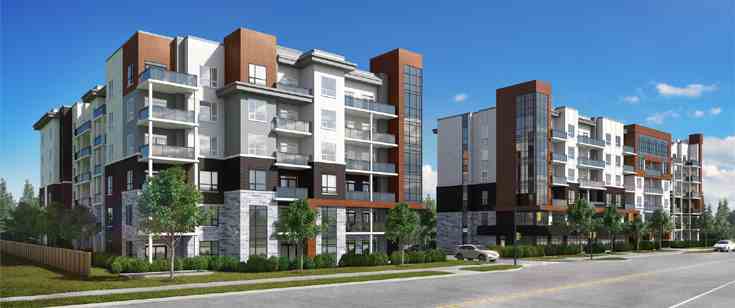


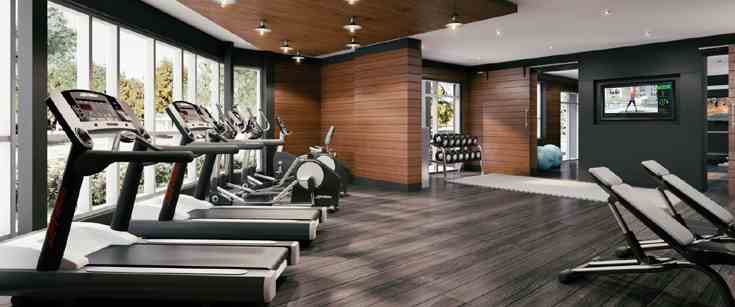
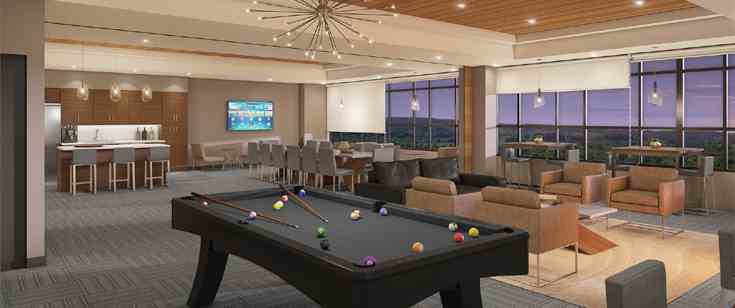
An inspired low-rise condominium development in the revitalized community of Aldershot, in Burlington. Thoughtfully-designed units make it a place to come home to, a place to relax the soul. Affinity is surrounded by tree-lined streets and steps to outdoor escapes, while equally linked to transit and urban areas. It blends the heart of the outdoors with the pulse of city.
Step in, step out — do it in style. The lobbies in both buildings at Affinity are crafted with sleek finishes and marble accents and both offer their own mail room. There is contemporary charm at every turn for you and your guests. It’s casual elegance whether you’re coming or going.
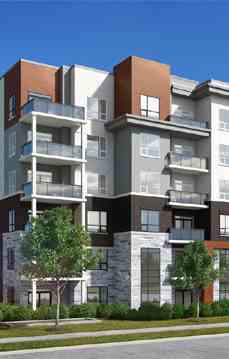
9’ ceiling heights in suites on floors 1 through to 5. (Some ceilings areas may be lower due to mechanical, structural or other elements including dropped ceiling areas and bulkhead).
10’ ceilings heights in suites on 6th floor. (Some ceilings areas may be lower due to mechanical, structural or other elements including dropped ceiling areas and bulkhead).
Smooth ceilings, painted white to all rooms within the suites.
Private balcony or terrace each with one electrical outlet.
State-of-the-art roller blinds included to all windows, balcony glass doors and patio doors, featuring “black out” rollers in bedrooms and semi-obscure for all other areas.
Contemporary styled, steel-insulated front entry door to each suite offering a sleek, smooth finish with a privacy viewer and a satin chrome finish lever handle, hinges and deadbolt.
Front entry and balcony doors feature satin chrome hinges and striker plates.
Sliding patio doors or single exterior doors on the ground floor suites only will receive a lock.
Closets will feature vinyl-coated wire shelving with hanging rail.

Affinity Condominiums is a condo development by Rosehaven Homes located at Plains Road East, Burlington. You are connected to transit, shopping and cafes — at Affinity, you are moments from everything.
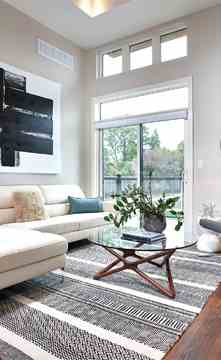
| Project Name: | Affinity |
| Builders: | Rosehaven Homes |
| Project Status: | Pre-Construction |
| Address: | 348 Plains Rd East Burlington, ON L7T 2C8 |
| Number Of Buildings: | 2 |
| City: | Burlington |
| Main Intersection: | Plains Rd East & Filmandale Rd |
| Area: | Halton |
| Municipality: | Burlington |
| Neighborhood: | LaSalle |
| Development Type: | Low Rise Condo |
| Development Style: | Condo |
| Building Size: | 6 |
| Number Of Units: | 194 |
| Nearby Parks: | Aldershot Park, Grove Park, LaSalle Park |
| Public Transport: | Burlington Transit |
Rosehaven Homes

Rosehaven Homes is in the business of designing, selling and building homes, offering a recognizably higher level of quality that leads to a noticeably better experience for homeowners and their families. In 1992, when the very first family chose a Rosehaven Home, our company established a position to always be in the forefront of the building industry.
Rosehaven Homes is in the business of designing, selling and building homes, offering a recognizably higher level of quality that leads to a noticeably better experience for homeowners and their families. In 1992, when the very first family chose a Rosehaven Home, our company established a position to always be in the forefront of the building industry.
