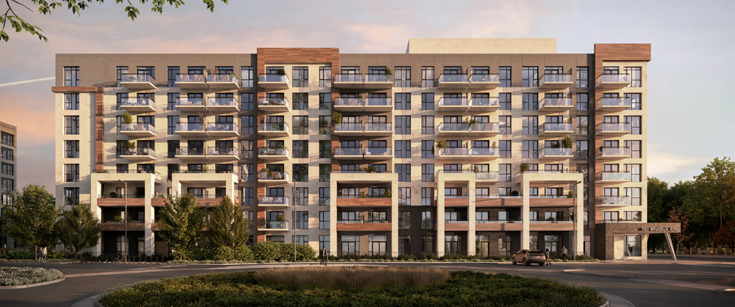
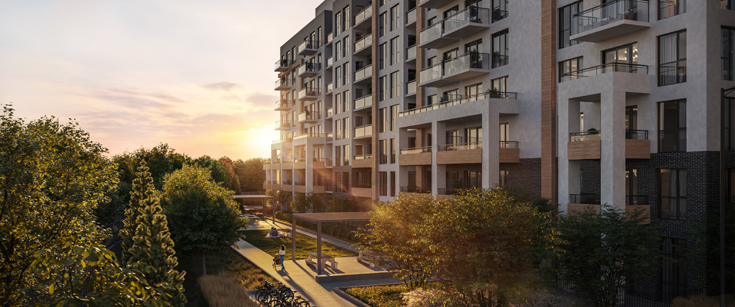
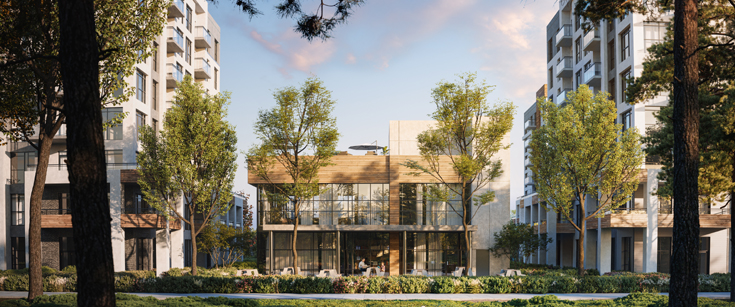

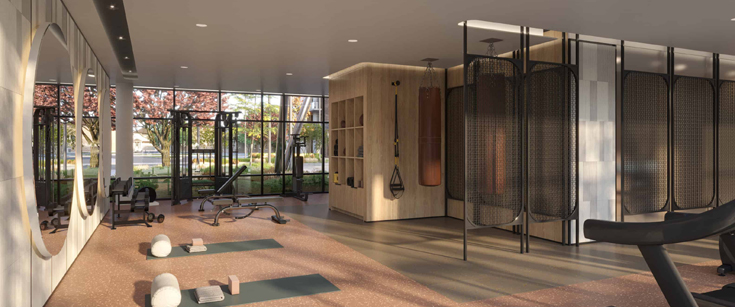

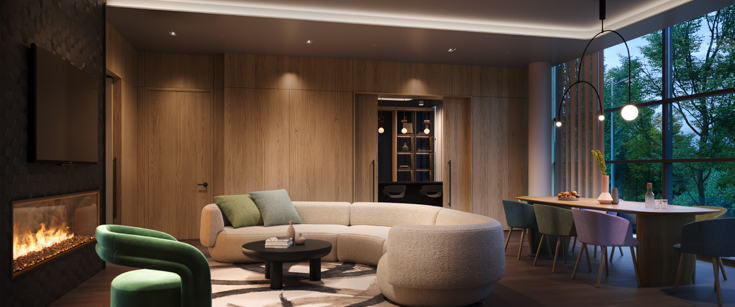
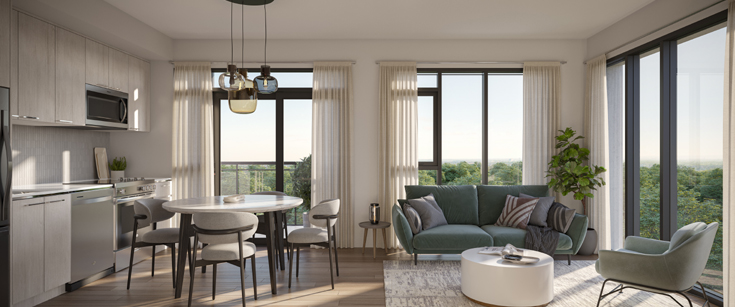

Mile and Creek Condos is a new condo and single family home community by Mattamy Homes Canada currently under construction at 760 Whitlock Avenue, Milton. Mile and Creek Condos has a total of 612 units. Sizes range from 507 to 981 square feet.
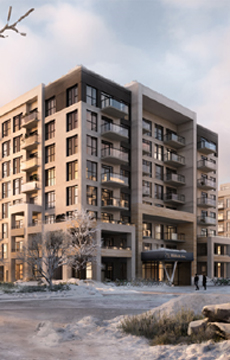
Discover urban living & all that Milton has to offer. Part connection & part calm. Home & all the urban happenings. A place steeped in history & spurring innovation. Milton is the land of “ands”, not “if onlys”. At the centre of this coming together is Mile & Creek – a urban mid-rise condo-community comprised of everything you need & even more than you imagined. Close to amenity & tucked away from congestion. Room to grow & a space to call your own. Set against protected trails & set storeys high above expectation, Mile & Creek merges you with modern living, comprised of spacious suite designs and ample urban amenities. Spend your days at the Amenity Pavilion, a 3-storey interactive space where neighbours become friends, workouts turn into hangouts, spaces develop into sanctuaries, and family nights turn into starry nights at the rooftop terrace. With untouched greenery as your backdrop and all Milton has to offer at your doorstep, discover spacious 1, 2 & 3 bedroom suites designed to bring all you need together in one community.

Milton is swiftly gaining recognition as one of Canada's fastest-growing tech centers, firmly connected to the forefront of technology and innovation. The nearby Milton Education Village Innovation Centre offers a unique office space that fosters networking opportunities and provides essential resources for entrepreneurs, start-ups, and businesses to flourish—an invaluable advantage for those living at Mile and Creek Condos 3.
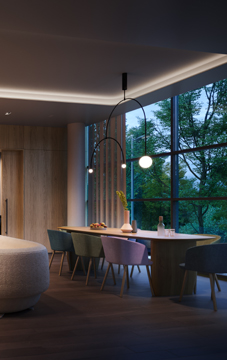
| Project Name: | Mile and Creek 3 |
| Builders: | Mattamy Homes |
| Project Status: | Pre-Construction |
| Approx Occupancy Date: | Fall 2025 |
| Address: | 760 Whitlock Ave, Milton, ON L9E 1S2 |
| Number Of Buildings: | 3 |
| City: | Milton |
| Main Intersection: | Third Line & Louis St. Laurent Ave |
| Area: | Halton |
| Municipality: | Milton |
| Neighborhood: | Cobban |
| Architect: | KNYMH Inc. |
| Development Type: | Low Rise Condo |
| Development Style: | Condo |
| Building Size: | 8 |
| Unit Size: | From 541 sqft to 981 sqft |
| Number Of Units: | 93 |
| Nearby Parks: | Livingston Park, Winn Park, Bronte Meadows Park |
Mattamy Homes

One product, lovingly crafted, humbly sold, then proudly owned. That's how it starts for most companies. That's how it started for Mattamy Homes in 1978.
Today, Mattamy Homes is recognized as North America's largest privately owned home builder. We have 90,000 homeowners in hundreds of communities. We make places people are proud to call home.
One product, lovingly crafted, humbly sold, then proudly owned. That's how it starts for most companies. That's how it started for Mattamy Homes in 1978.
Today, Mattamy Homes is recognized as North America's largest privately owned home builder. We have 90,000 homeowners in hundreds of communities. We make places people are proud to call home.
