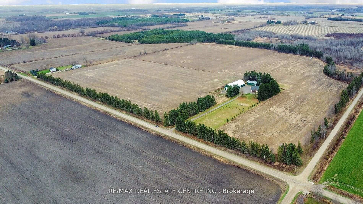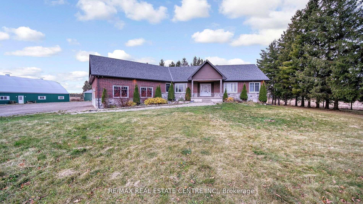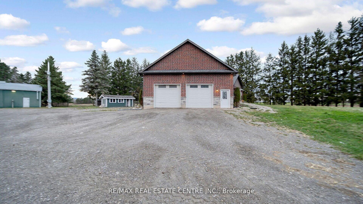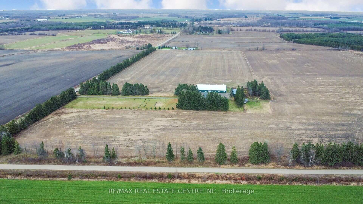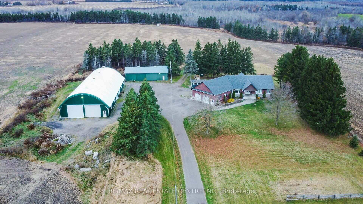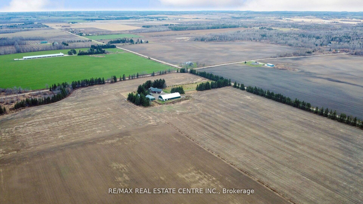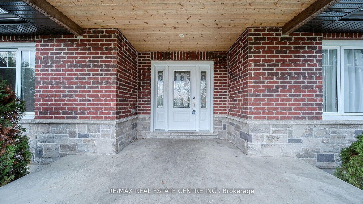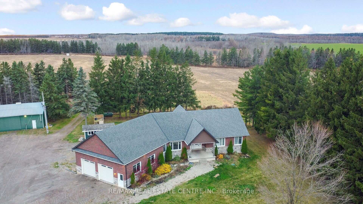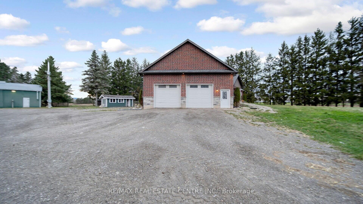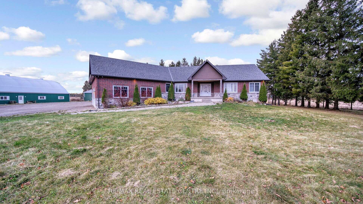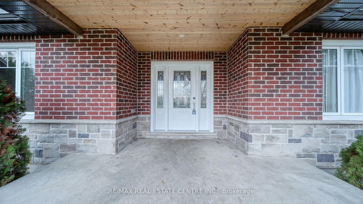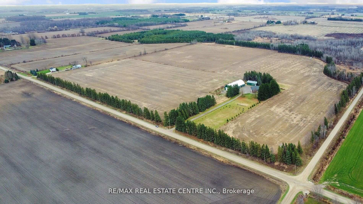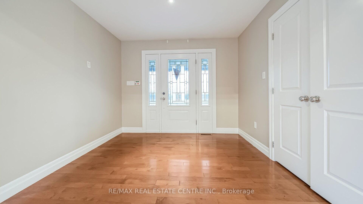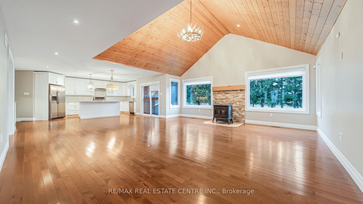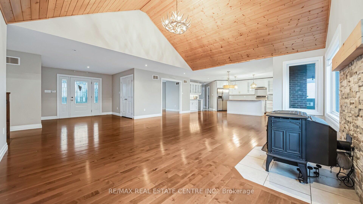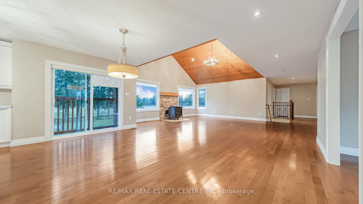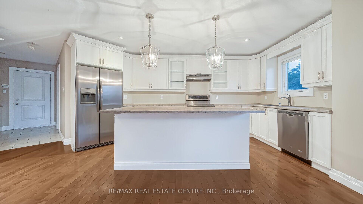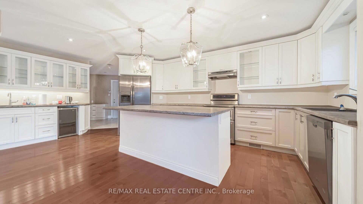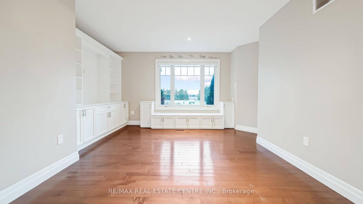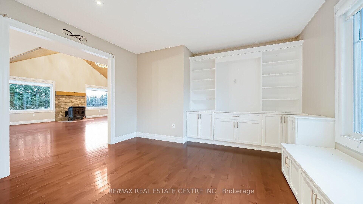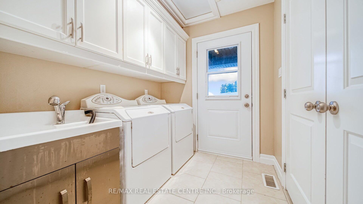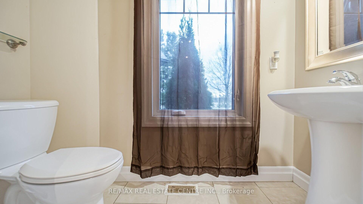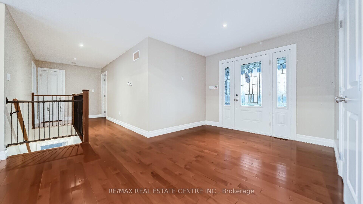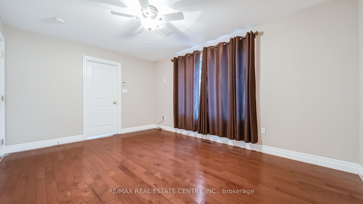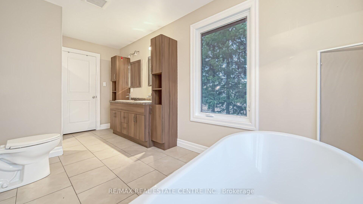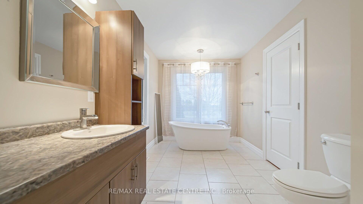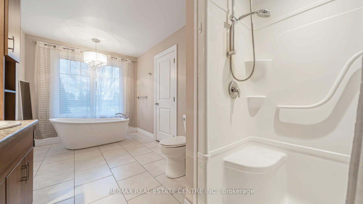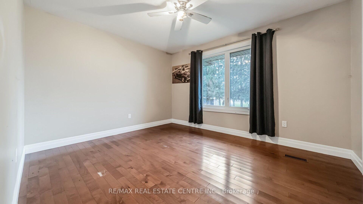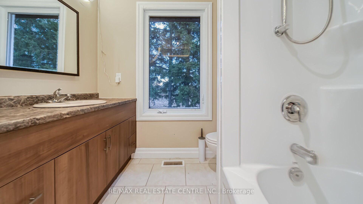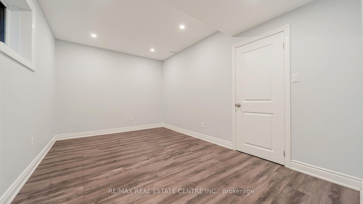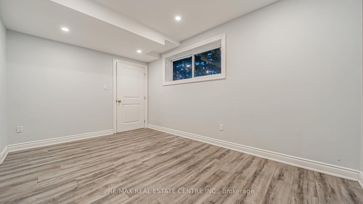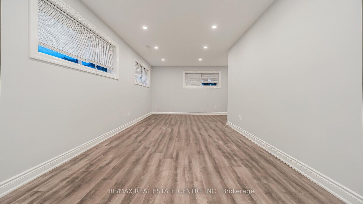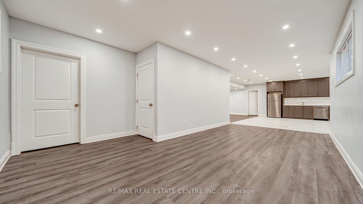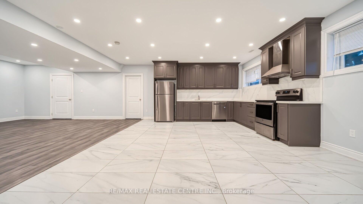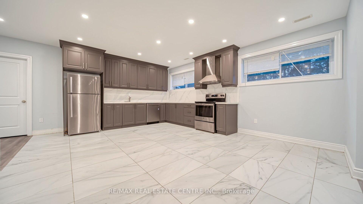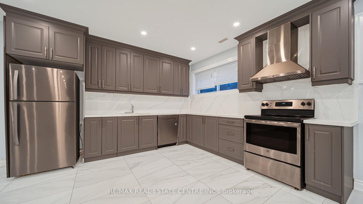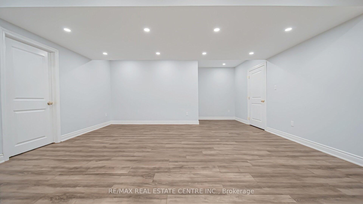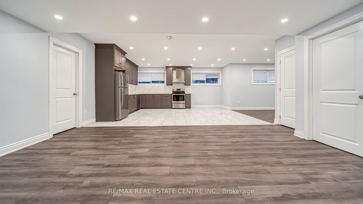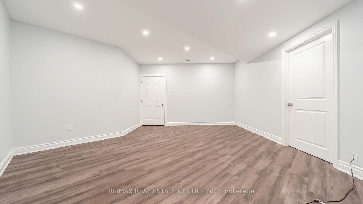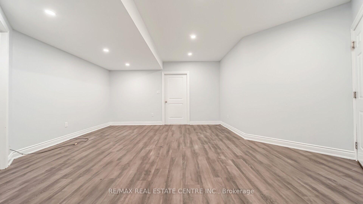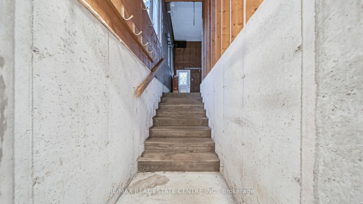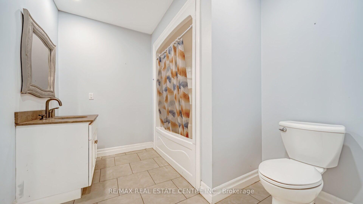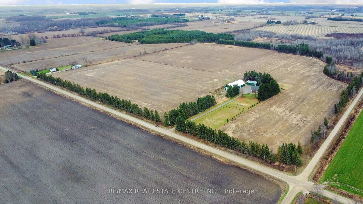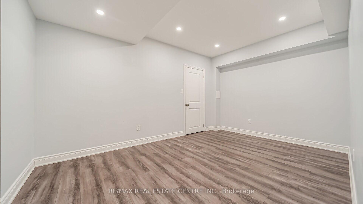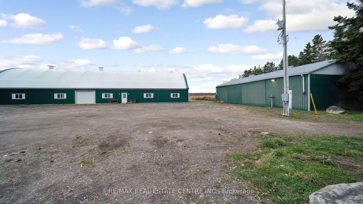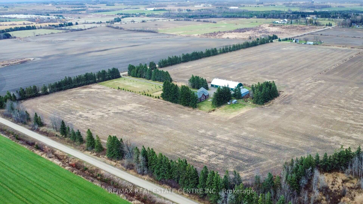$4,500
Available - For Rent
Listing ID: X11428424
294288 8th Line , Amaranth, L9W 0J8, Dufferin
| Rent This Entire Executive Bungalow . An Incredible Opportunity To Reside In A Sprawling Executive Bungalow In A Picturesque Rural Location Just Outside Of Orangeville. With Approx 3600 Square Feet Finished, There Is An Abundance Of Space In This Stunning Home. The Expansive Home Boasts An Open Layout With Vaulted Ceilings And Massive Windows, Beautiful Kitchen, Centre Island With Seating, Separate Wet Bar With Wine Fridge. The Cozy Living Room Has A Propane Fireplace And A Gorgeous View Of The Backyard & Beyond. 2 Main Floor Bedrooms Each With Their Own Luxurious Ensuite, Office/Den Or 3rd Bedroom Option With Beautiful Built-Ins. Full Mudroom/Laundry With 2 Pc Bath. The Mostly Finished Lower Level Has 2 Additional Bedrooms, Secondary Kitchen, Rec Room & 4 Pc Bath. Attached 2 Car Garage, Impeccable Lawns. Storage Shed, Outdoor Sauna, And Wood Stove Fired Hot Tub Are All Included! **EXTRAS** All utilities Tenant Has To pay. Heat , Hydro & Water |
| Price | $4,500 |
| Taxes: | $0.00 |
| DOM | 110 |
| Payment Frequency: | Monthly |
| Payment Method: | Cheque |
| Rental Application Required: | T |
| Deposit Required: | True |
| Credit Check: | T |
| Employment Letter | T |
| References Required: | T |
| Occupancy: | Vacant |
| Address: | 294288 8th Line , Amaranth, L9W 0J8, Dufferin |
| Directions/Cross Streets: | 8th Line N Of Cty Road 10 |
| Rooms: | 11 |
| Bedrooms: | 2 |
| Bedrooms +: | 2 |
| Kitchens: | 2 |
| Family Room: | T |
| Basement: | Apartment, Walk-Up |
| Furnished: | Unfu |
| Level/Floor | Room | Length(ft) | Width(ft) | Descriptions | |
| Room 1 | Main | Foyer | 9.25 | 9.91 | |
| Room 2 | Main | Foyer | 9.25 | 9.91 | |
| Room 3 | Main | Kitchen | 18.01 | 20.99 | |
| Room 4 | Main | Living Ro | 19.09 | 20.99 | |
| Room 5 | Main | Office | 12.92 | 12.99 | |
| Room 6 | Main | Primary B | 11.32 | 14.99 | |
| Room 7 | Main | Bedroom | 11.32 | 12.92 | |
| Room 8 | Main | Laundry | 6.76 | 7.41 | |
| Room 9 | Main | Mud Room | 7.74 | 12.23 | |
| Room 10 | Lower | Recreatio | 10.66 | 21.65 | |
| Room 11 | Lower | Bedroom | 14.66 | 10.99 | |
| Room 12 | Lower | Bedroom | 14.66 | 10.99 | |
| Room 13 | Lower | Kitchen | 18.56 | 29.49 |
| Washroom Type | No. of Pieces | Level |
| Washroom Type 1 | 5 | Main |
| Washroom Type 2 | 4 | Main |
| Washroom Type 3 | 2 | Main |
| Washroom Type 4 | 4 | Lower |
| Washroom Type 5 | 5 | Main |
| Washroom Type 6 | 4 | Main |
| Washroom Type 7 | 2 | Main |
| Washroom Type 8 | 4 | Lower |
| Washroom Type 9 | 0 |
| Total Area: | 0.00 |
| Property Type: | Detached |
| Style: | Bungalow |
| Exterior: | Brick |
| Garage Type: | Attached |
| (Parking/)Drive: | Available |
| Drive Parking Spaces: | 6 |
| Park #1 | |
| Parking Type: | Available |
| Park #2 | |
| Parking Type: | Available |
| Pool: | None |
| Private Entrance: | T |
| Laundry Access: | Ensuite |
| Other Structures: | Garden Shed |
| Approximatly Square Footage: | 2000-2500 |
| Property Features: | Clear View |
| CAC Included: | N |
| Water Included: | N |
| Cabel TV Included: | N |
| Common Elements Included: | N |
| Heat Included: | N |
| Parking Included: | Y |
| Condo Tax Included: | N |
| Building Insurance Included: | N |
| Fireplace/Stove: | N |
| Heat Source: | Propane |
| Heat Type: | Forced Air |
| Central Air Conditioning: | Central Air |
| Central Vac: | N |
| Laundry Level: | Syste |
| Ensuite Laundry: | F |
| Sewers: | Septic |
| Utilities-Cable: | N |
| Utilities-Hydro: | Y |
| Utilities-Sewers: | N |
| Utilities-Gas: | N |
| Utilities-Municipal Water: | N |
| Utilities-Telephone: | A |
| Although the information displayed is believed to be accurate, no warranties or representations are made of any kind. |
| RE/MAX REAL ESTATE CENTRE INC. |
|
|

Malik Ashfaque
Sales Representative
Dir:
416-629-2234
Bus:
905-270-2000
Fax:
905-270-0047
| Virtual Tour | Book Showing | Email a Friend |
Jump To:
At a Glance:
| Type: | Freehold - Detached |
| Area: | Dufferin |
| Municipality: | Amaranth |
| Neighbourhood: | Rural Amaranth |
| Style: | Bungalow |
| Beds: | 2+2 |
| Baths: | 4 |
| Fireplace: | N |
| Pool: | None |
Locatin Map:
