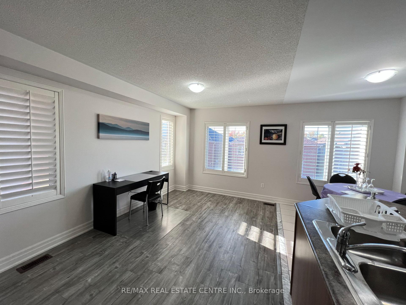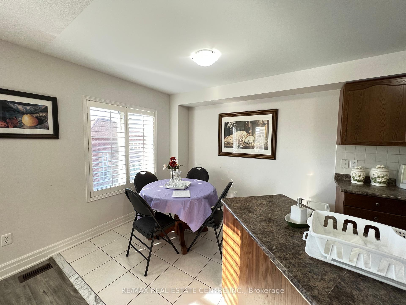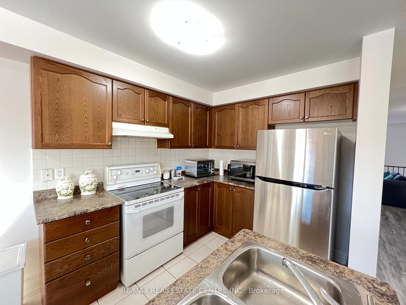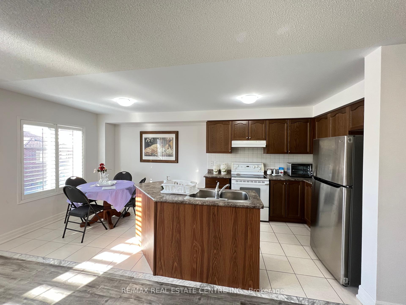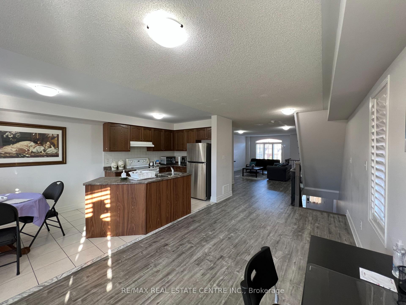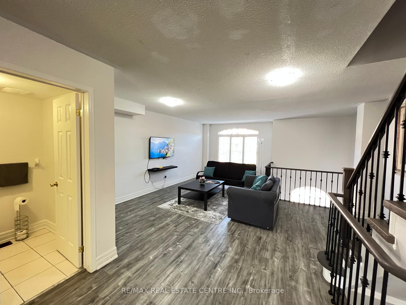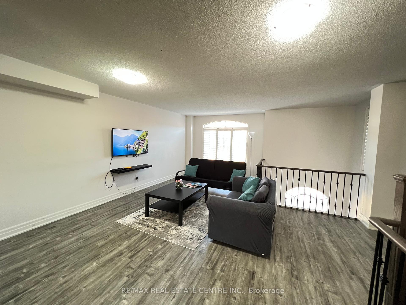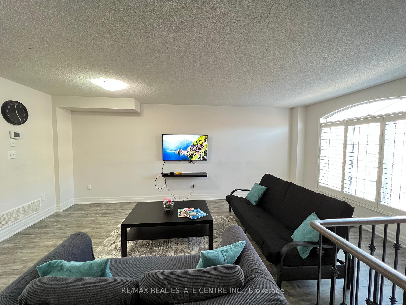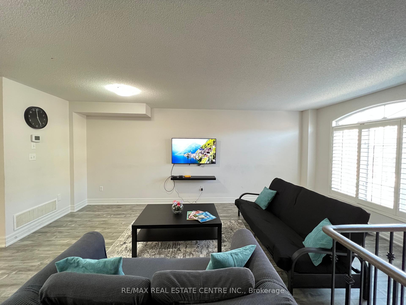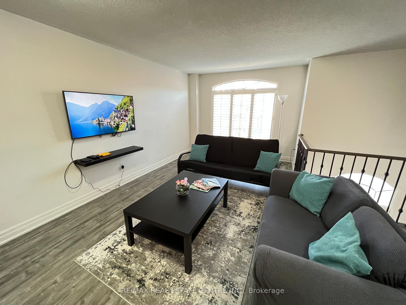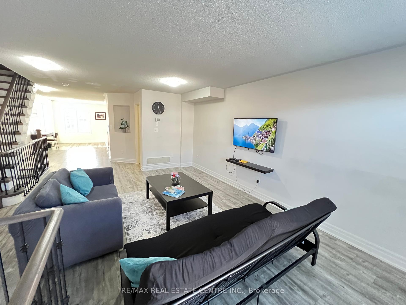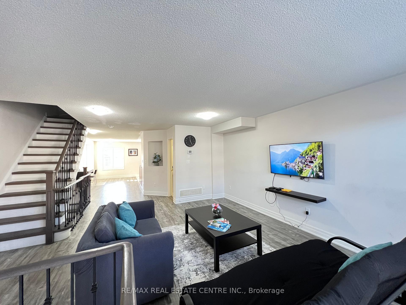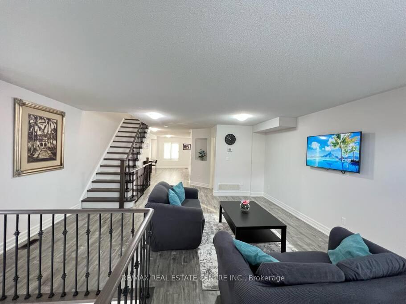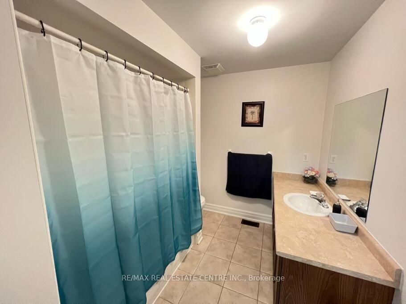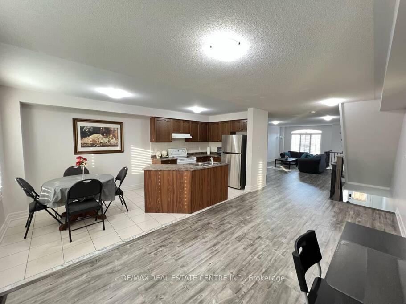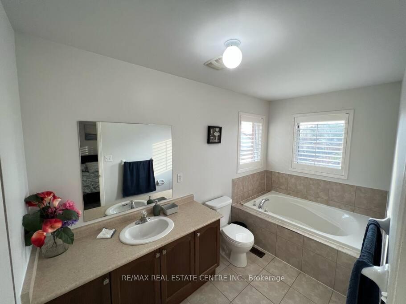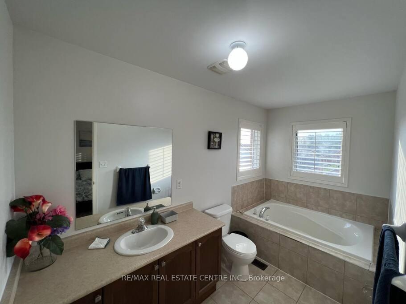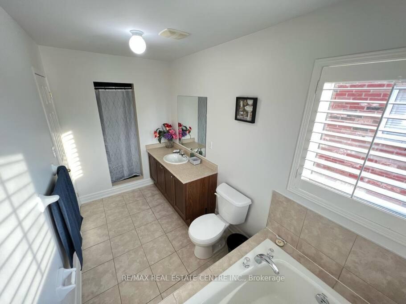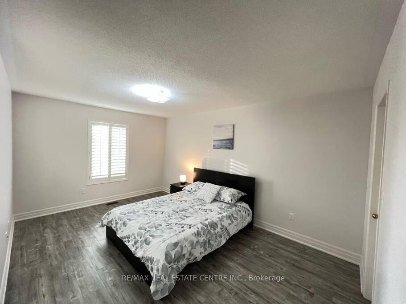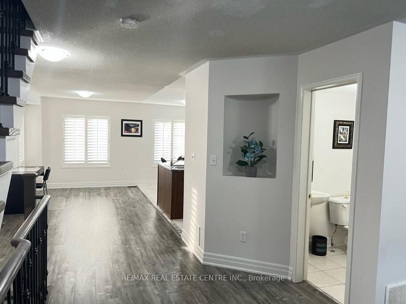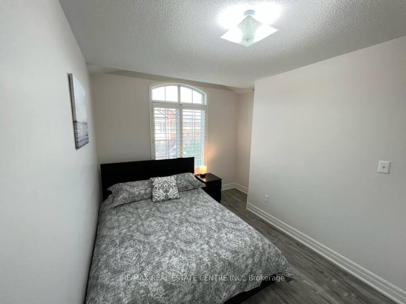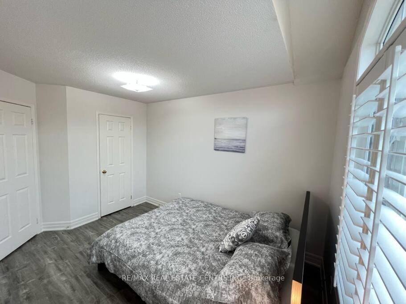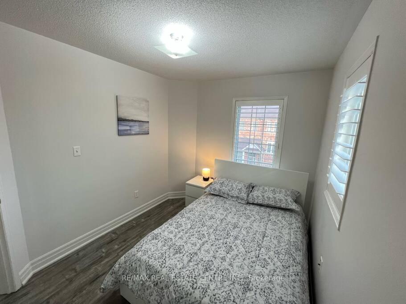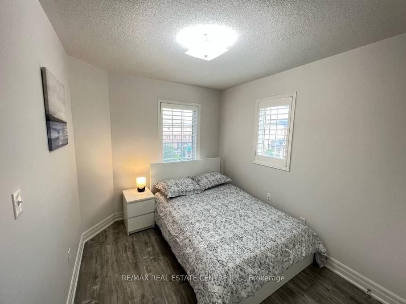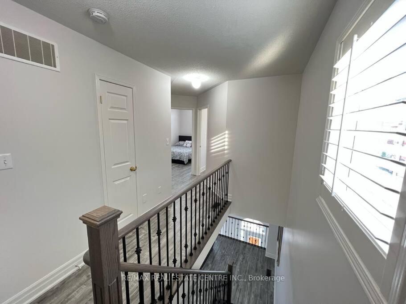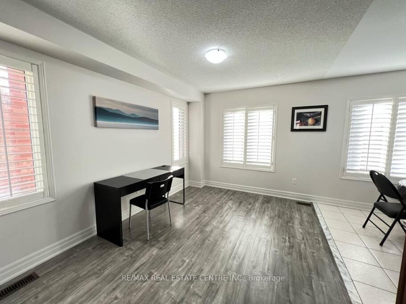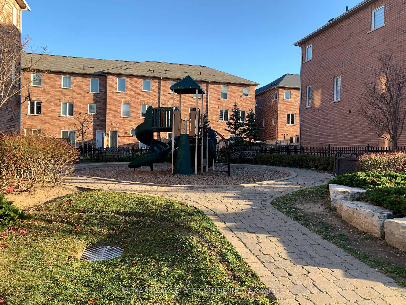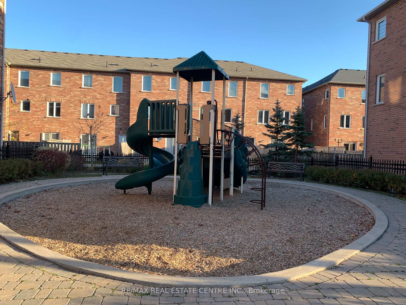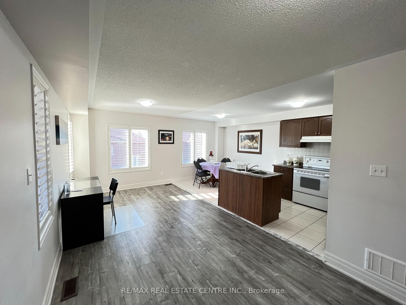$4,500
Available - For Rent
Listing ID: W11903027
440 Aspendale Cres , Mississauga, L5W 0E7, Ontario
| Welcome to 440 Aspendale Cres. This freshly painted, fully furnished home has 3 Bedrooms and 3 Bathrooms. The home is Close To All The Amenities, including Food Basics, No Frills, McDonald's, Tim Horton's, Popeyes, Subway, convenience store, Pizza place, Public Transit, Hwy 401-407, Banks, Schools, Restaurants, and Gas Stations. |
| Price | $4,500 |
| DOM | 76 |
| Payment Frequency: | Monthly |
| Payment Method: | Cheque |
| Rental Application Required: | Y |
| Deposit Required: | Y |
| Credit Check: | Y |
| Employment Letter | Y |
| Lease Agreement | Y |
| References Required: | Y |
| Occupancy: | Owner |
| Address: | 440 Aspendale Cres , Mississauga, L5W 0E7, Ontario |
| Lot Size: | 21.00 x 44.29 (Feet) |
| Directions/Cross Streets: | Derry Road And Mclaughlin |
| Rooms: | 7 |
| Bedrooms: | 3 |
| Bedrooms +: | |
| Kitchens: | 1 |
| Family Room: | Y |
| Basement: | None |
| Furnished: | Y |
| Level/Floor | Room | Length(ft) | Width(ft) | Descriptions | |
| Room 1 | 2nd | Living | 17.38 | 19.38 | Laminate, Combined W/Dining, California Shutters |
| Room 2 | 2nd | Dining | 17.38 | 19.35 | Laminate, Combined W/Living, California Shutters |
| Room 3 | 2nd | Breakfast | 8 | 8.59 | Ceramic Floor, Large Window, California Shutters |
| Room 4 | 2nd | Kitchen | 8 | 10 | Ceramic Floor, Backsplash, B/I Appliances |
| Room 5 | 3rd | Prim Bdrm | 10.99 | 15.74 | Laminate, W/I Closet, 5 Pc Ensuite |
| Room 6 | 3rd | 2nd Br | 8.59 | 10.79 | Laminate, Large Window, California Shutters |
| Room 7 | 3rd | 3rd Br | 10.4 | 11.71 | Laminate, Large Window, California Shutters |
| Washroom Type | No. of Pieces | Level |
| Washroom Type 1 | 5 | |
| Washroom Type 2 | 4 | |
| Washroom Type 3 | 2 |
| Approximatly Age: | 6-15 |
| Property Type: | Att/Row/Twnhouse |
| Style: | 3-Storey |
| Exterior: | Brick |
| Garage Type: | Attached |
| (Parking/)Drive: | Private |
| Drive Parking Spaces: | 1 |
| Pool: | None |
| Private Entrance: | Y |
| Laundry Access: | Shared |
| Approximatly Age: | 6-15 |
| Approximatly Square Footage: | 2000-2500 |
| CAC Included: | Y |
| Parking Included: | Y |
| Fireplace/Stove: | N |
| Heat Source: | Gas |
| Heat Type: | Forced Air |
| Central Air Conditioning: | Central Air |
| Central Vac: | N |
| Sewers: | Sewers |
| Water: | None |
| Although the information displayed is believed to be accurate, no warranties or representations are made of any kind. |
| RE/MAX REAL ESTATE CENTRE INC. |
|
|

Malik Ashfaque
Sales Representative
Dir:
416-629-2234
Bus:
905-270-2000
Fax:
905-270-0047
| Book Showing | Email a Friend |
Jump To:
At a Glance:
| Type: | Freehold - Att/Row/Twnhouse |
| Area: | Peel |
| Municipality: | Mississauga |
| Neighbourhood: | Meadowvale Village |
| Style: | 3-Storey |
| Lot Size: | 21.00 x 44.29(Feet) |
| Approximate Age: | 6-15 |
| Beds: | 3 |
| Baths: | 3 |
| Fireplace: | N |
| Pool: | None |
Locatin Map:
