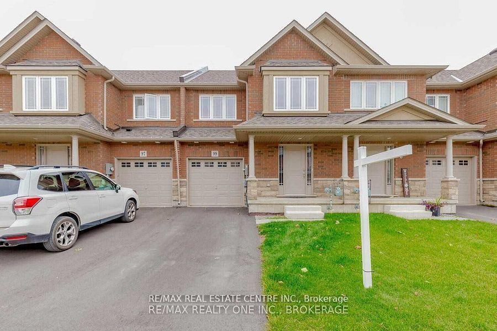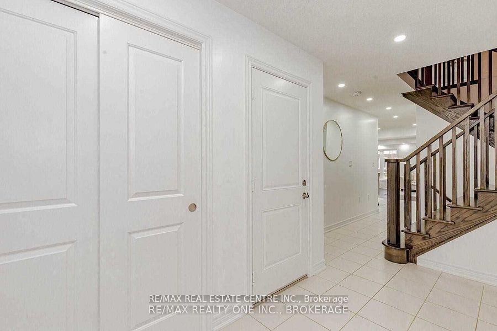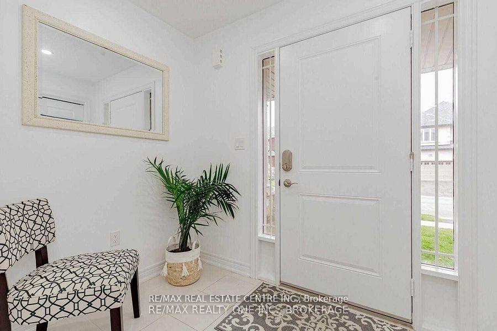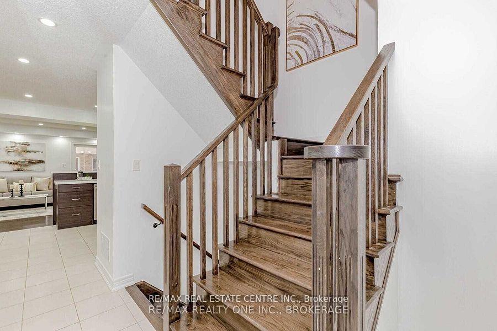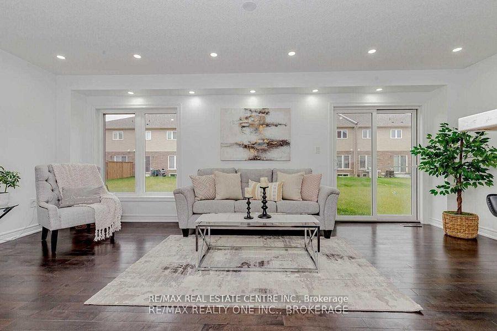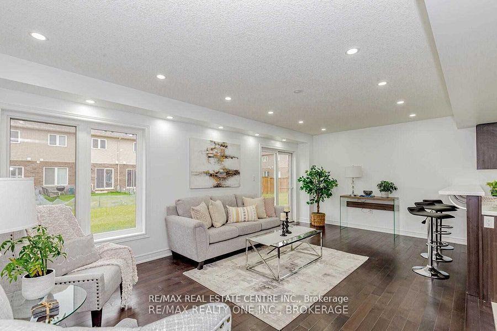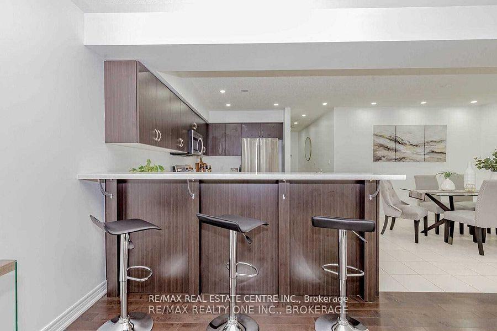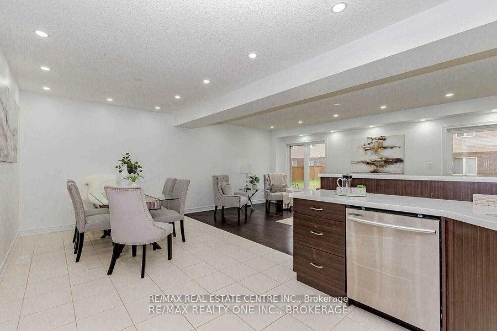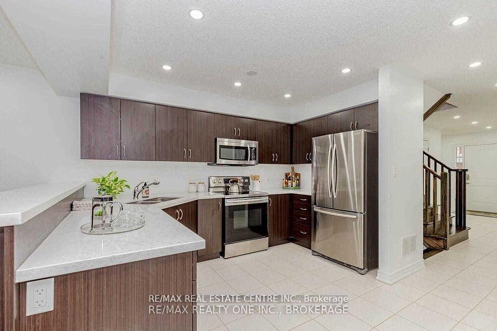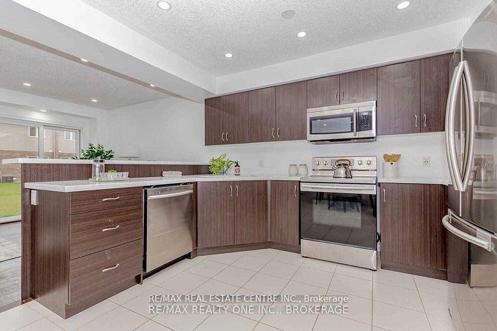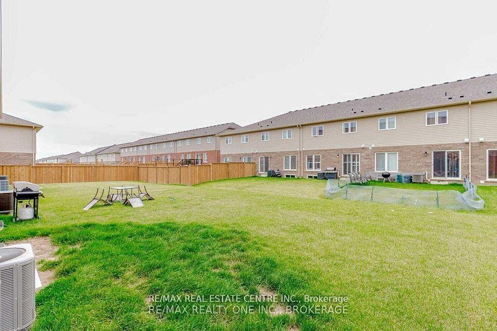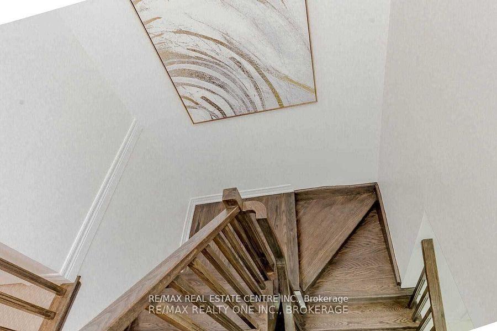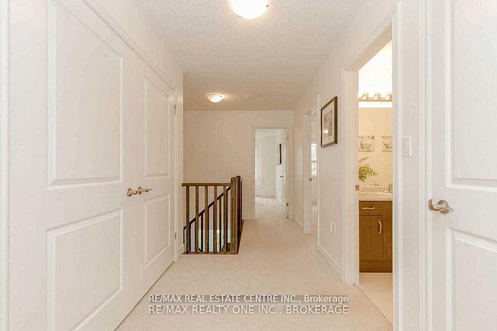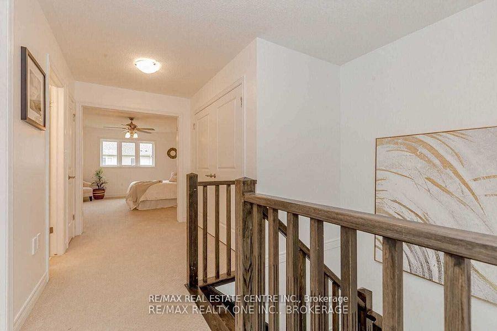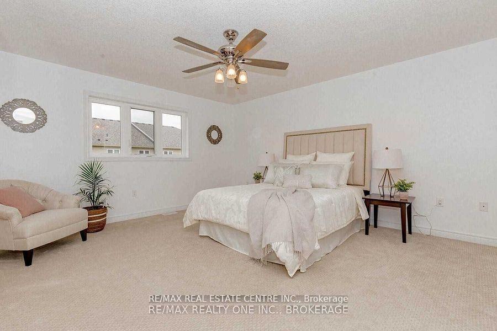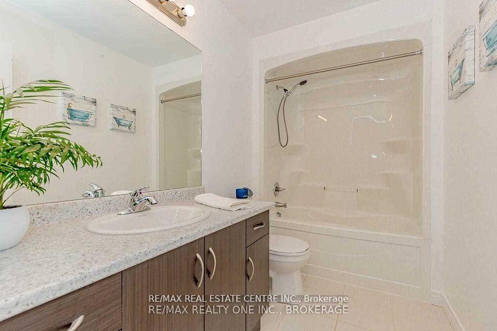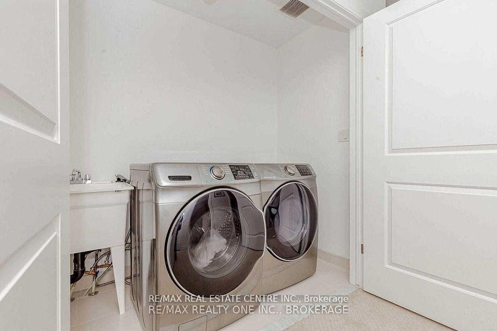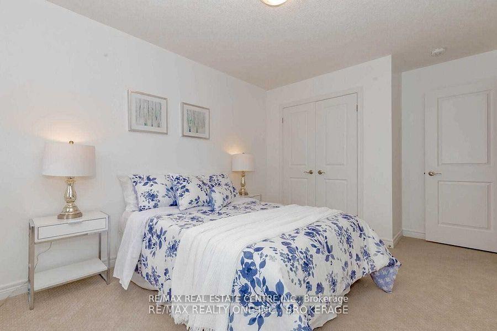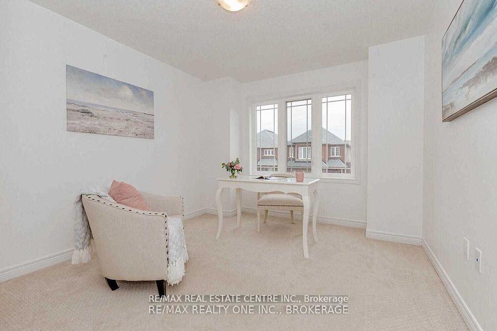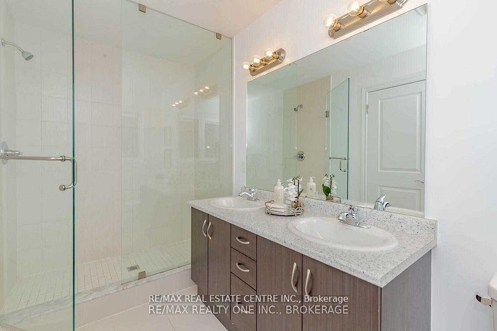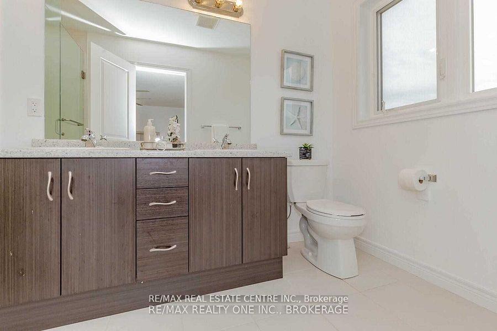$849,900
Available - For Sale
Listing ID: X11905150
99 Bethune Ave , Hamilton, L0R 1P0, Ontario
| Client RemarksStunning, Freehold Townhome with 1,700 sq. ft. of Elegant Living Space in a Prime Location. This Immaculate Property Features a Bright, Open-Concept Layout with an Upgraded Kitchen, Quartz Countertops, and Modern Finishes. The Primary Bedroom boasts a 4-piece Ensuite and Walk-In Closet. Premium Dark Oak Stairs, Hardwood Floors on the Main Level, and Upgraded Carpet on the Second Level add a touch of luxury. Convenient Second-Floor Laundry, and Pot Lights throughout the home. Located in the desirable Laguna Village at Summit Park, close to shopping, schools, and all amenities. |
| Price | $849,900 |
| Taxes: | $4765.85 |
| DOM | 73 |
| Occupancy: | Tenant |
| Address: | 99 Bethune Ave , Hamilton, L0R 1P0, Ontario |
| Lot Size: | 22.01 x 102.66 (Feet) |
| Directions/Cross Streets: | Rymal Rd E And Terryberry |
| Rooms: | 8 |
| Bedrooms: | 3 |
| Bedrooms +: | |
| Kitchens: | 1 |
| Family Room: | N |
| Basement: | Full, Unfinished |
| Level/Floor | Room | Length(ft) | Width(ft) | Descriptions | |
| Room 1 | Main | Living | 21.39 | 12.6 | Pot Lights, Hardwood Floor, W/O To Yard |
| Room 2 | Main | Dining | 12.07 | 8.99 | Combined W/Kitchen, Ceramic Floor |
| Room 3 | Main | Kitchen | 12.07 | 8.99 | Combined W/Dining, Ceramic Floor, Stainless Steel Appl |
| Room 4 | 2nd | Prim Bdrm | 14.99 | 15.97 | 4 Pc Ensuite, Broadloom, W/I Closet |
| Room 5 | 2nd | 2nd Br | 10.17 | 12.6 | Closet, Broadloom, Window |
| Room 6 | 2nd | 3rd Br | 10.1 | 10.59 | Closet, Broadloom, Window |
| Washroom Type | No. of Pieces | Level |
| Washroom Type 1 | 4 | Upper |
| Washroom Type 2 | 3 | Upper |
| Washroom Type 3 | 2 | Main |
| Approximatly Age: | 0-5 |
| Property Type: | Att/Row/Twnhouse |
| Style: | 2-Storey |
| Exterior: | Brick |
| Garage Type: | Attached |
| (Parking/)Drive: | Private |
| Drive Parking Spaces: | 1 |
| Pool: | None |
| Approximatly Age: | 0-5 |
| Fireplace/Stove: | N |
| Heat Source: | Gas |
| Heat Type: | Forced Air |
| Central Air Conditioning: | Central Air |
| Central Vac: | N |
| Sewers: | Sewers |
| Water: | Municipal |
$
%
Years
This calculator is for demonstration purposes only. Always consult a professional
financial advisor before making personal financial decisions.
| Although the information displayed is believed to be accurate, no warranties or representations are made of any kind. |
| RE/MAX REAL ESTATE CENTRE INC. |
|
|

Malik Ashfaque
Sales Representative
Dir:
416-629-2234
Bus:
905-270-2000
Fax:
905-270-0047
| Book Showing | Email a Friend |
Jump To:
At a Glance:
| Type: | Freehold - Att/Row/Twnhouse |
| Area: | Hamilton |
| Municipality: | Hamilton |
| Neighbourhood: | Stoney Creek |
| Style: | 2-Storey |
| Lot Size: | 22.01 x 102.66(Feet) |
| Approximate Age: | 0-5 |
| Tax: | $4,765.85 |
| Beds: | 3 |
| Baths: | 3 |
| Fireplace: | N |
| Pool: | None |
Locatin Map:
Payment Calculator:
