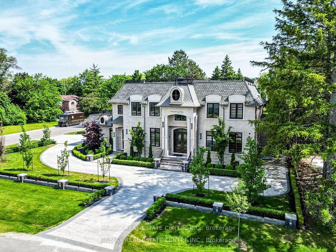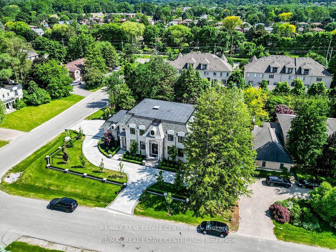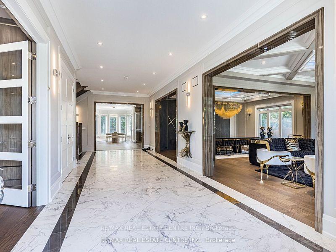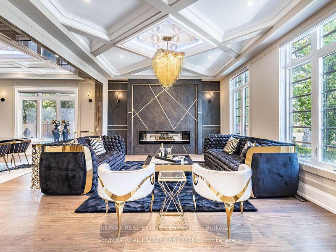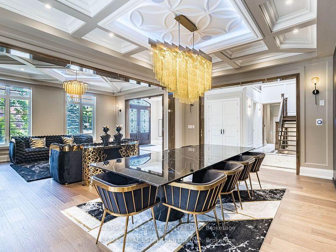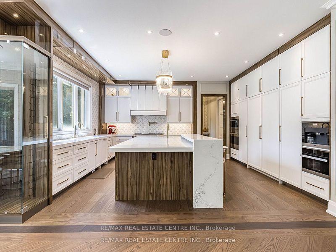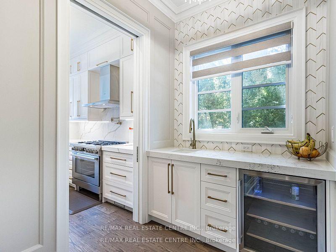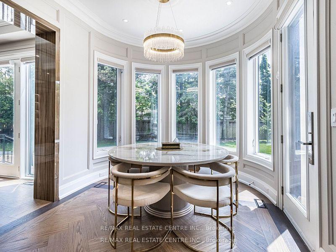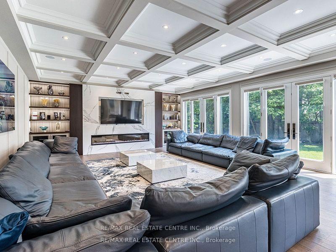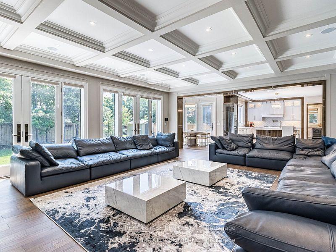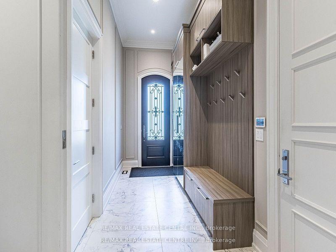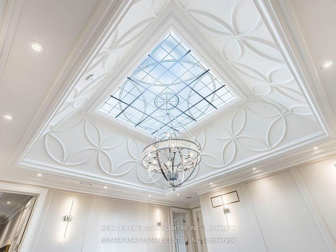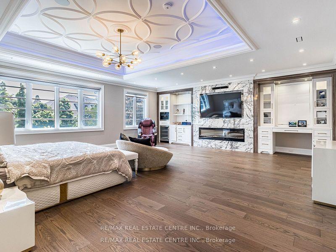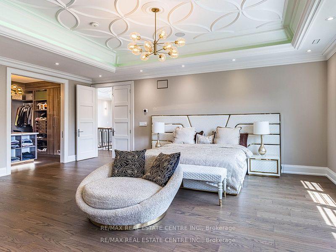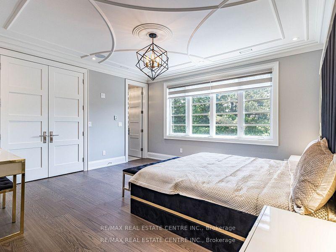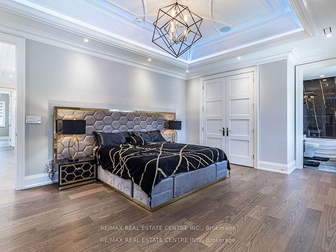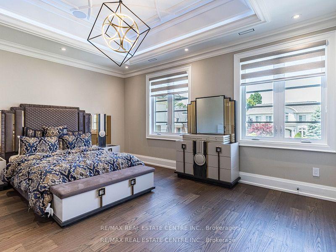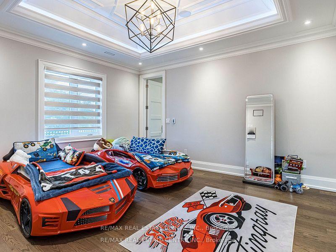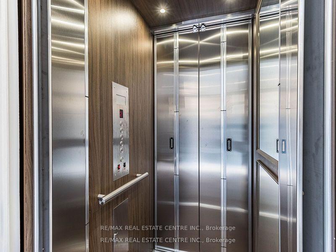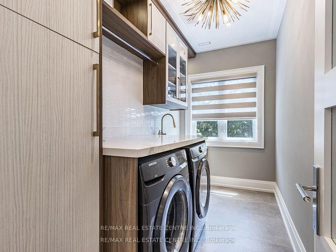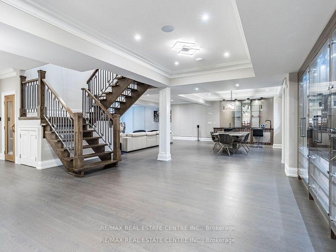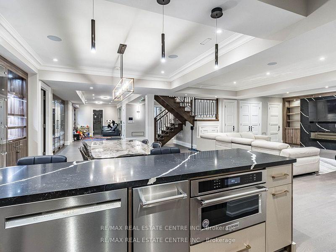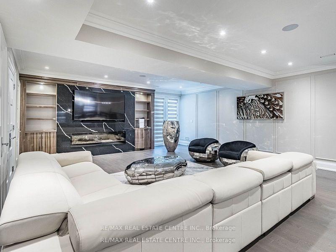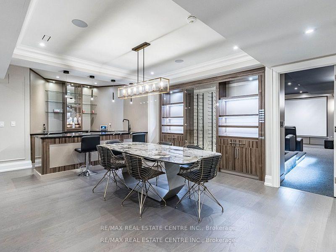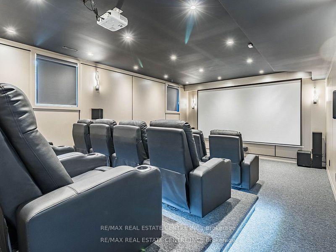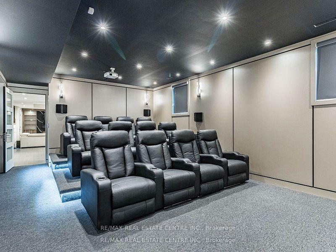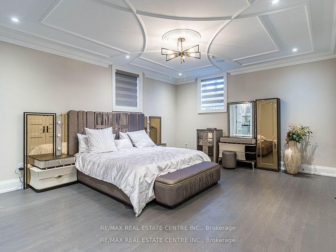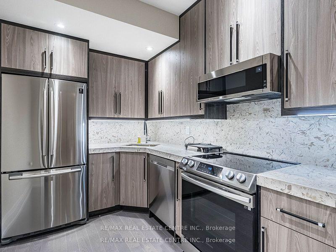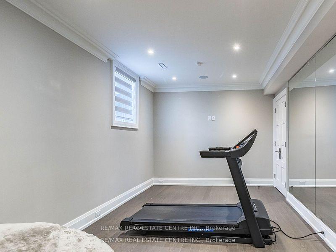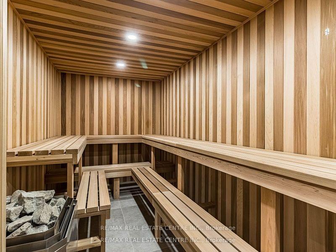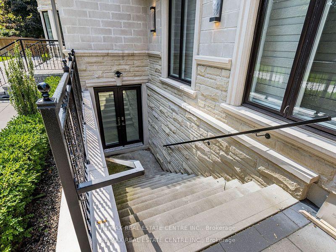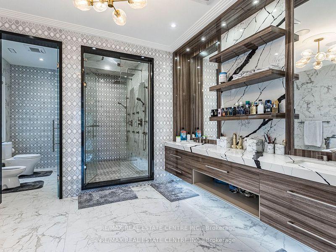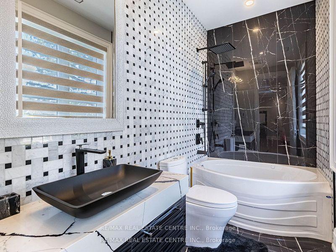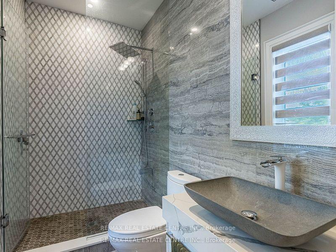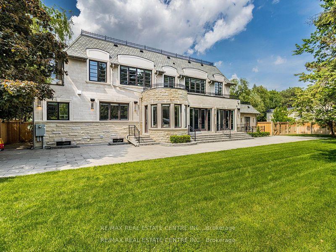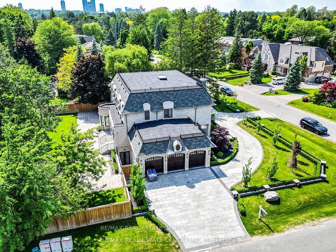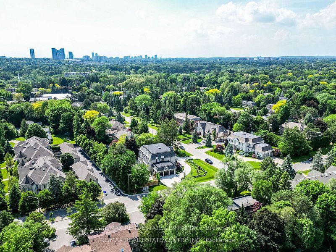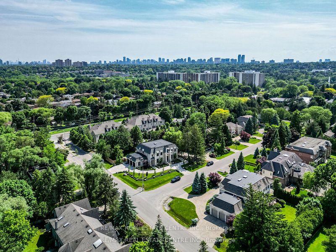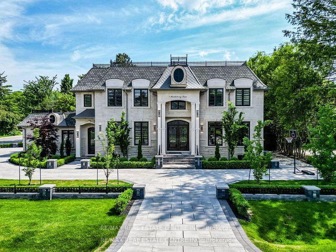$7,499,999
Available - For Sale
Listing ID: N11924635
1 Huckleberry Lane South , Markham, L3T 1C6, Ontario
| Remarkable Home With Award Winning Architecture In The Heart Of Bayview Glen. Spectacular Blend Of Luxury, Comfort & Modern Living. A Grand Entrance. Over 9000 SqFt Of Welcoming Sun-Filled Layout Throughout. 15 Car Parking. Beautifully Landscaped. Elegant Entertaining Spaces- Engaging Family Room, Private Theatre, Wet Bar, Library, Elevator, Walk Up Basement To Huge Fenced Backyard. Very Tastefully Furnished With All Upscale & Designer Pieces Worth Of $400K Incusive In Price. A Perfect Blend Of Art Showcasing Warm Lifestyle. All Customizations Done With Grander Looks & Convenience In Mind. Architectural Ceiling, Wall Treatments, Heated Flooring- Main Floor. A State Of The Art Custom Kitchen, Chef's Prep Kitchen. Dynamic Prime Bedroom Suite Is A Sanctuary With Sitting Room, Dressing Room, Spa Bath, Snack Station, Coffee Bar. Finished Lower Level With Dedicated Wine Rooms For The Wine Connoisseur, Exercise Room, Bar, Games Room, Sauna, Full Nanny Suite With Separate Kitchen. Nothing Spared To Imagination. List goes on...!! **EXTRAS** Close To The Bayview Golf And Country Club, One Of Canada's Top 100 Courses! Greenbelt & Creek! |
| Price | $7,499,999 |
| Taxes: | $26031.51 |
| DOM | 60 |
| Occupancy: | Owner |
| Address: | 1 Huckleberry Lane South , Markham, L3T 1C6, Ontario |
| Lot Size: | 121.23 x 149.95 (Feet) |
| Acreage: | < .50 |
| Directions/Cross Streets: | Bayview/Steeles |
| Rooms: | 12 |
| Rooms +: | 6 |
| Bedrooms: | 5 |
| Bedrooms +: | 1 |
| Kitchens: | 2 |
| Kitchens +: | 1 |
| Family Room: | Y |
| Basement: | Apartment, Fin W/O |
| Level/Floor | Room | Length(ft) | Width(ft) | Descriptions | |
| Room 1 | Main | Living | 19.48 | 14.27 | Hardwood Floor, Coffered Ceiling, Large Window |
| Room 2 | Main | Dining | 19.48 | 15.91 | Hardwood Floor, Coffered Ceiling, Saloon Doors |
| Room 3 | Main | Library | 19.32 | 10.99 | Hardwood Floor, B/I Desk, B/I Shelves |
| Room 4 | Main | Kitchen | 26.17 | 19.06 | Heated Floor, B/I Appliances, Granite Counter |
| Room 5 | Main | Breakfast | 26.34 | 11.61 | Heated Floor, O/Looks Garden, W/O To Garden |
| Room 6 | Main | Family | 24.37 | 21.39 | Hardwood Floor, B/I Shelves, Coffered Ceiling |
| Room 7 | 2nd | Prim Bdrm | 23.09 | 22.93 | Hardwood Floor, 7 Pc Ensuite, Fireplace |
| Room 8 | 2nd | 2nd Br | 20.04 | 10.53 | Hardwood Floor, 4 Pc Ensuite, W/I Closet |
| Room 9 | 2nd | 3rd Br | 16.24 | 15.58 | Hardwood Floor, 4 Pc Ensuite, W/I Closet |
| Room 10 | 2nd | 4th Br | 17.09 | 13.38 | Hardwood Floor, 4 Pc Ensuite, W/I Closet |
| Room 11 | 2nd | 5th Br | 15.35 | 13.51 | Hardwood Floor, 4 Pc Ensuite, W/I Closet |
| Room 12 | Bsmt | Rec | 36.05 | 21.39 | Wet Bar, Sauna, Elevator |
| Washroom Type | No. of Pieces | Level |
| Washroom Type 1 | 6 | 2nd |
| Washroom Type 2 | 4 | 2nd |
| Washroom Type 3 | 2 | Main |
| Washroom Type 4 | 4 | Bsmt |
| Approximatly Age: | 0-5 |
| Property Type: | Detached |
| Style: | 2-Storey |
| Exterior: | Stone |
| Garage Type: | Attached |
| (Parking/)Drive: | Lane |
| Drive Parking Spaces: | 12 |
| Pool: | None |
| Other Structures: | Garden Shed |
| Approximatly Age: | 0-5 |
| Approximatly Square Footage: | 5000+ |
| Property Features: | Fenced Yard, Grnbelt/Conserv, Park, Place Of Worship, Public Transit, School |
| Fireplace/Stove: | Y |
| Heat Source: | Gas |
| Heat Type: | Forced Air |
| Central Air Conditioning: | Central Air |
| Central Vac: | Y |
| Laundry Level: | Upper |
| Elevator Lift: | Y |
| Sewers: | Sewers |
| Water: | Municipal |
| Utilities-Cable: | Y |
| Utilities-Hydro: | Y |
| Utilities-Sewers: | Y |
| Utilities-Gas: | Y |
| Utilities-Municipal Water: | Y |
| Utilities-Telephone: | Y |
$
%
Years
This calculator is for demonstration purposes only. Always consult a professional
financial advisor before making personal financial decisions.
| Although the information displayed is believed to be accurate, no warranties or representations are made of any kind. |
| RE/MAX REAL ESTATE CENTRE INC. |
|
|

Malik Ashfaque
Sales Representative
Dir:
416-629-2234
Bus:
905-270-2000
Fax:
905-270-0047
| Virtual Tour | Book Showing | Email a Friend |
Jump To:
At a Glance:
| Type: | Freehold - Detached |
| Area: | York |
| Municipality: | Markham |
| Neighbourhood: | Bayview Glen |
| Style: | 2-Storey |
| Lot Size: | 121.23 x 149.95(Feet) |
| Approximate Age: | 0-5 |
| Tax: | $26,031.51 |
| Beds: | 5+1 |
| Baths: | 8 |
| Fireplace: | Y |
| Pool: | None |
Locatin Map:
Payment Calculator:
