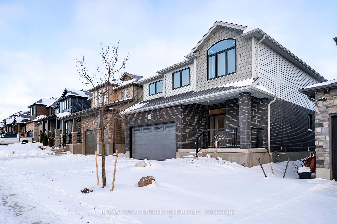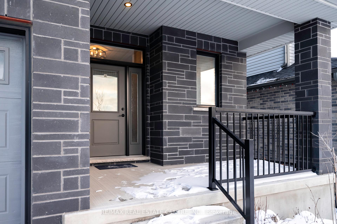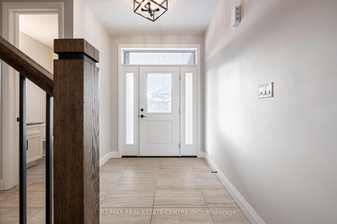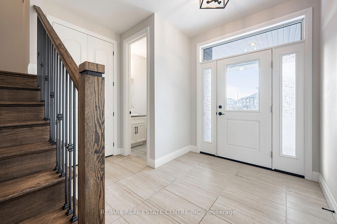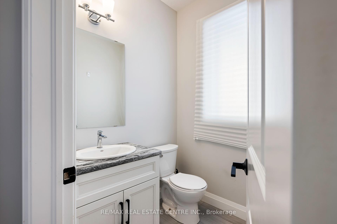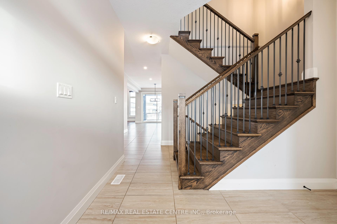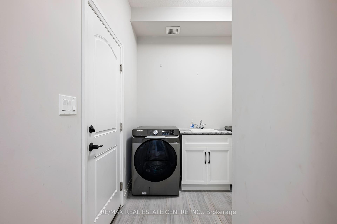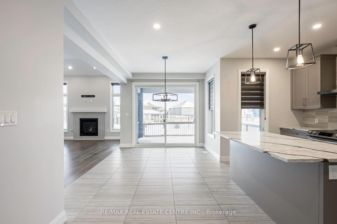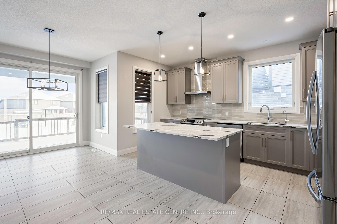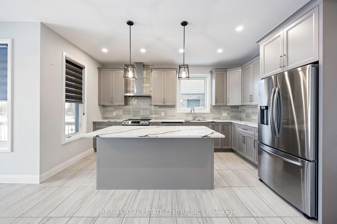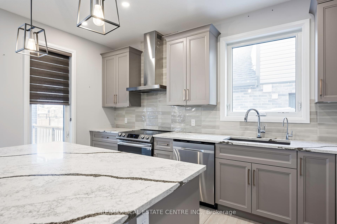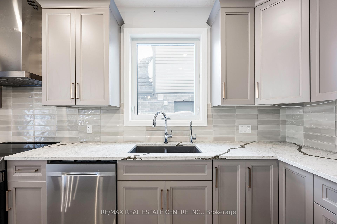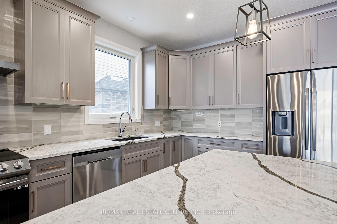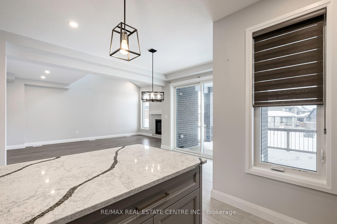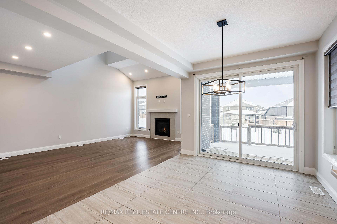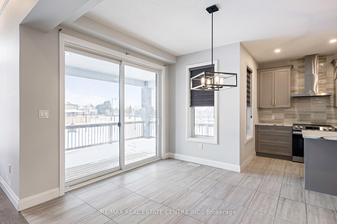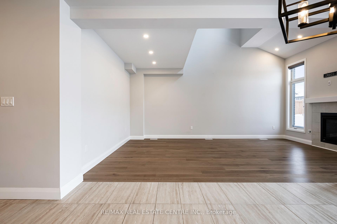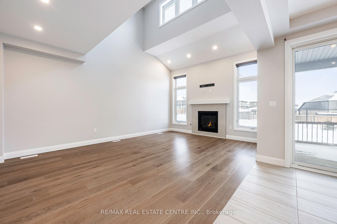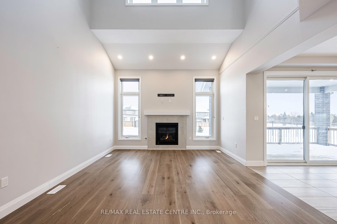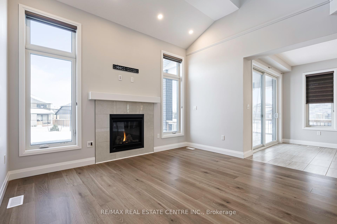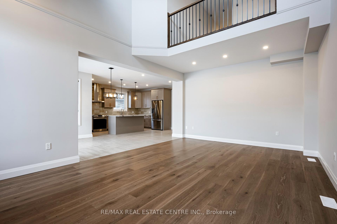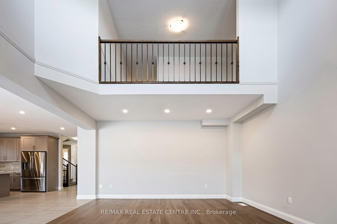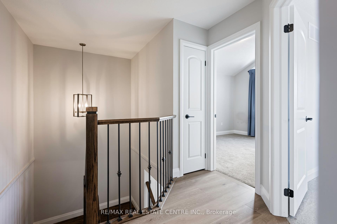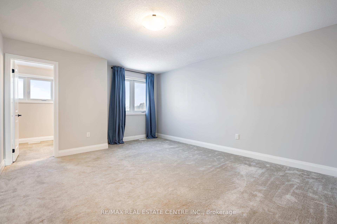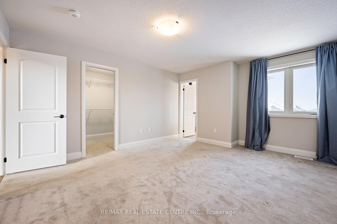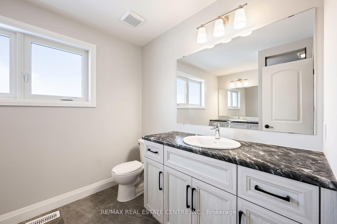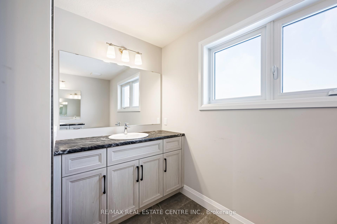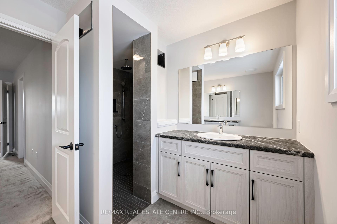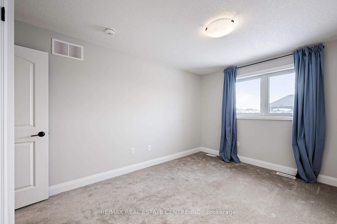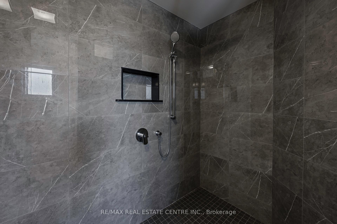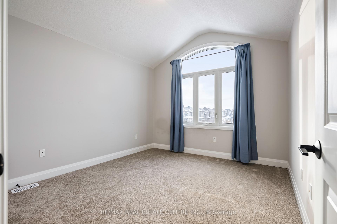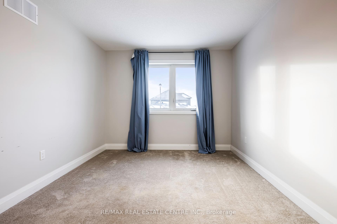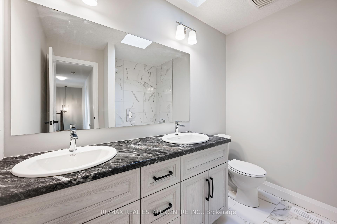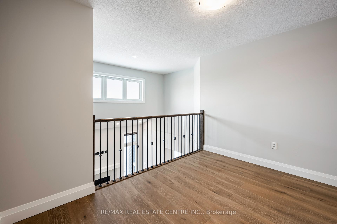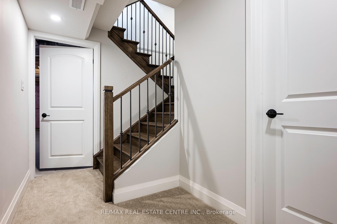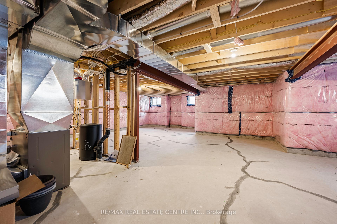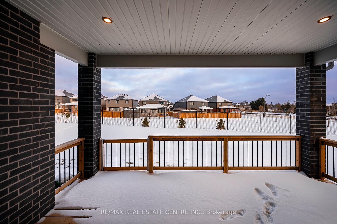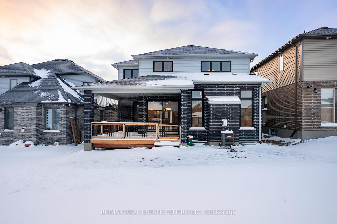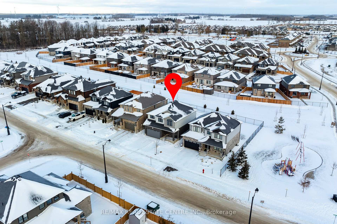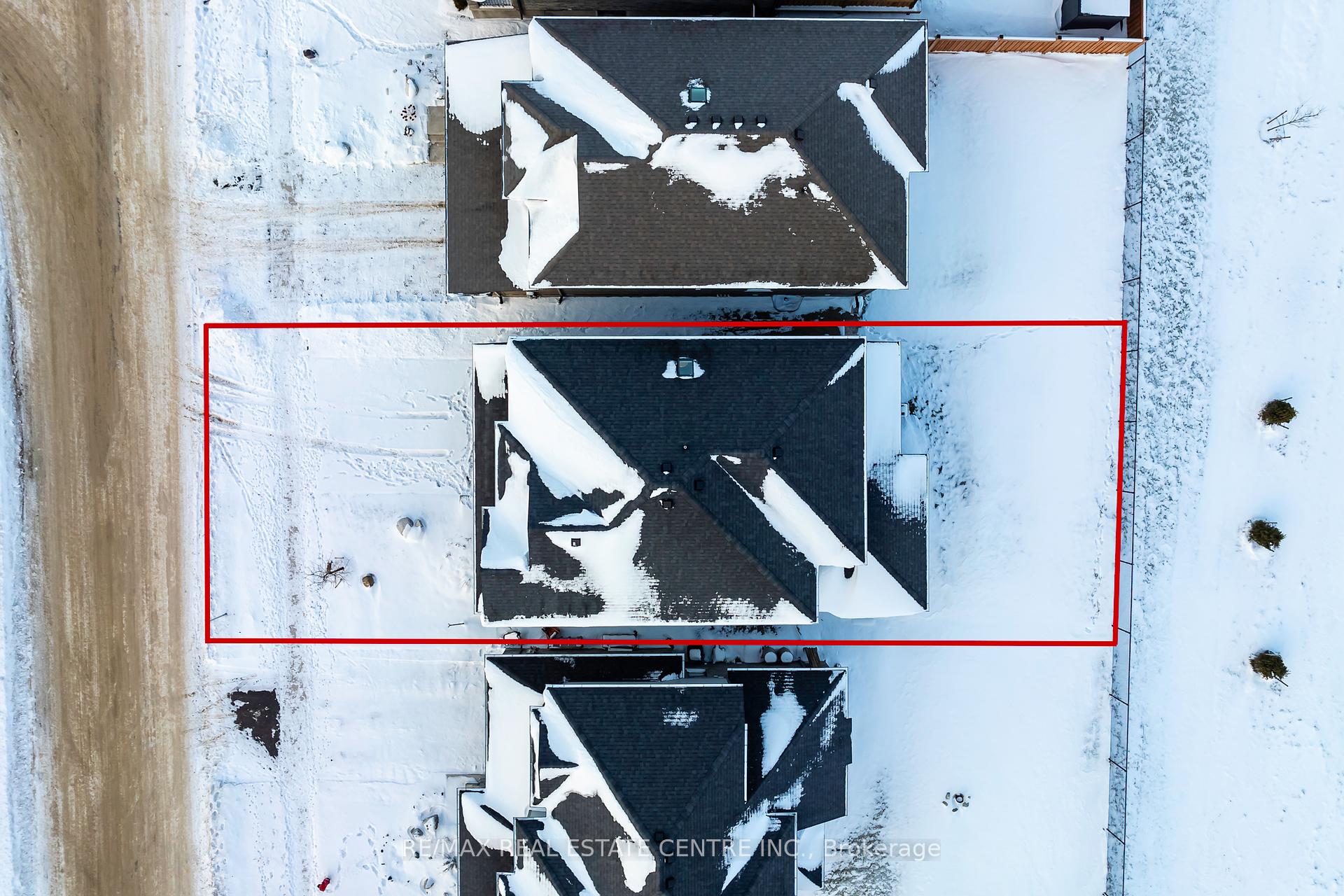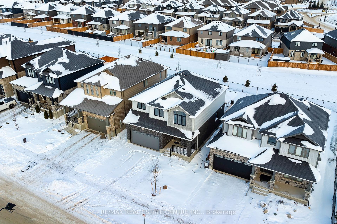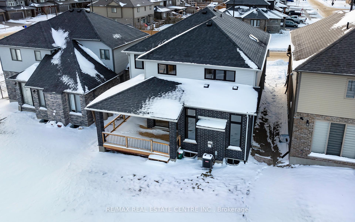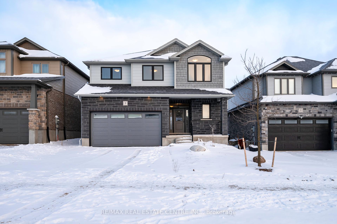$1,099,000
Available - For Sale
Listing ID: X11921864
3 Grundy Cres , East Luther Grand Valley, L9W 7S7, Ontario
| Welcome to 3 Grundy Crescent in Grand Valley, a bright, spacious, and modern home built in 2022 by Thomas Field. With four bedrooms, three bathrooms, and 2564 square feet of living space (as per MPAC), this inviting home welcomes you with a charming covered porch at the front, leading inside to an abundance of natural light. The open-concept main floor effortlessly combines a contemporary kitchen complete with stainless steel appliances with an airy living area featuring a vaulted ceiling and cozy loft above. You'll love the convenience of main floor laundry, direct access to a double garage, and a primary suite enhanced by a relaxing ensuite with his-and-her vanities. Step out back to find a fully covered deck overlooking the backyard. This property backs onto greenspace and a walking trail, creating a peaceful setting for your morning coffee or evening stroll. A roughed-in bathroom in the basement offers potential for future expansion. Experience the best of Grand Valley living in this premium home that blends luxury, comfort, and endless possibilities. **EXTRAS** Covered deck in backyard with walkout from dinning area, oak stairs, quartz counters in kitchen, backsplash, under cabinet lighting, bonus room/loft area on second floor, water softener, roughed-in bath in basement, cold room. |
| Price | $1,099,000 |
| Taxes: | $7030.19 |
| DOM | 62 |
| Occupancy: | Vacant |
| Address: | 3 Grundy Cres , East Luther Grand Valley, L9W 7S7, Ontario |
| Lot Size: | 41.99 x 111.55 (Feet) |
| Acreage: | < .50 |
| Directions/Cross Streets: | Taylor Drive and Grundy Crescent |
| Rooms: | 9 |
| Bedrooms: | 4 |
| Bedrooms +: | |
| Kitchens: | 1 |
| Family Room: | N |
| Basement: | Unfinished |
| Level/Floor | Room | Length(ft) | Width(ft) | Descriptions | |
| Room 1 | Main | Great Rm | 19.98 | 13.48 | Hardwood Floor, Pot Lights, Fireplace |
| Room 2 | Main | Dining | 11.78 | 5.97 | Tile Floor, Sliding Doors, Large Window |
| Room 3 | Main | Kitchen | 14.83 | 15.91 | Centre Island, Pot Lights, Tile Floor |
| Room 4 | Main | Laundry | 9.22 | 8 | Access To Garage, Tile Floor, Large Closet |
| Room 5 | 2nd | Prim Bdrm | 13.22 | 15.68 | W/I Closet, Large Window, 4 Pc Ensuite |
| Room 6 | 2nd | 2nd Br | 10.86 | 11.97 | Vaulted Ceiling, Large Window, Large Closet |
| Room 7 | 2nd | 3rd Br | 10.07 | 13.87 | Large Closet, Large Window |
| Room 8 | 2nd | 4th Br | 10.17 | 12.56 | Large Closet, Large Window |
| Room 9 | 2nd | Loft | 11.48 | 8.43 | Hardwood Floor, Metal Railing |
| Washroom Type | No. of Pieces | Level |
| Washroom Type 1 | 2 | Main |
| Washroom Type 2 | 4 | 2nd |
| Washroom Type 3 | 5 | 2nd |
| Approximatly Age: | 0-5 |
| Property Type: | Detached |
| Style: | 2-Storey |
| Exterior: | Brick, Vinyl Siding |
| Garage Type: | Attached |
| (Parking/)Drive: | Pvt Double |
| Drive Parking Spaces: | 3 |
| Pool: | None |
| Approximatly Age: | 0-5 |
| Approximatly Square Footage: | 2500-3000 |
| Fireplace/Stove: | Y |
| Heat Source: | Gas |
| Heat Type: | Forced Air |
| Central Air Conditioning: | Central Air |
| Central Vac: | N |
| Laundry Level: | Main |
| Sewers: | Sewers |
| Water: | Municipal |
| Utilities-Hydro: | Y |
| Utilities-Sewers: | Y |
| Utilities-Gas: | Y |
| Utilities-Municipal Water: | Y |
$
%
Years
This calculator is for demonstration purposes only. Always consult a professional
financial advisor before making personal financial decisions.
| Although the information displayed is believed to be accurate, no warranties or representations are made of any kind. |
| RE/MAX REAL ESTATE CENTRE INC. |
|
|

Malik Ashfaque
Sales Representative
Dir:
416-629-2234
Bus:
905-270-2000
Fax:
905-270-0047
| Book Showing | Email a Friend |
Jump To:
At a Glance:
| Type: | Freehold - Detached |
| Area: | Dufferin |
| Municipality: | East Luther Grand Valley |
| Neighbourhood: | Rural East Luther Grand Valley |
| Style: | 2-Storey |
| Lot Size: | 41.99 x 111.55(Feet) |
| Approximate Age: | 0-5 |
| Tax: | $7,030.19 |
| Beds: | 4 |
| Baths: | 3 |
| Fireplace: | Y |
| Pool: | None |
Locatin Map:
Payment Calculator:
