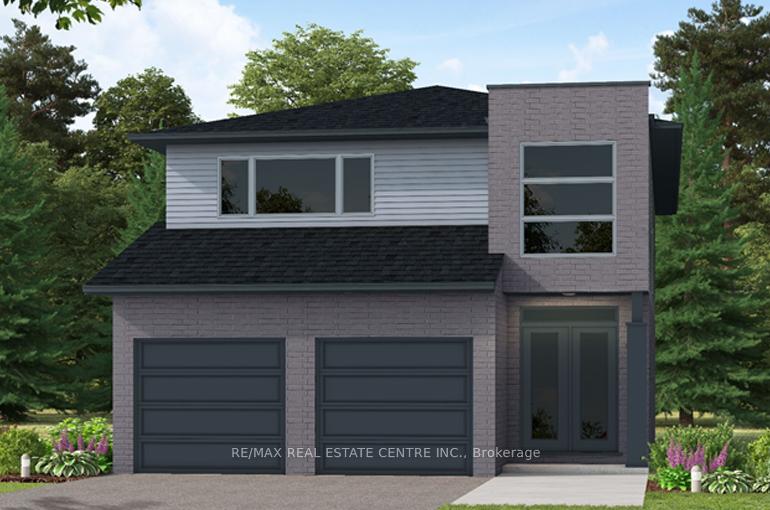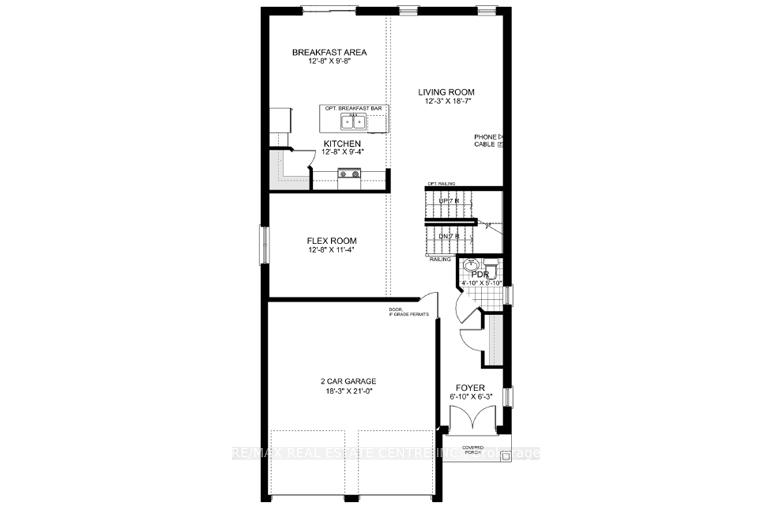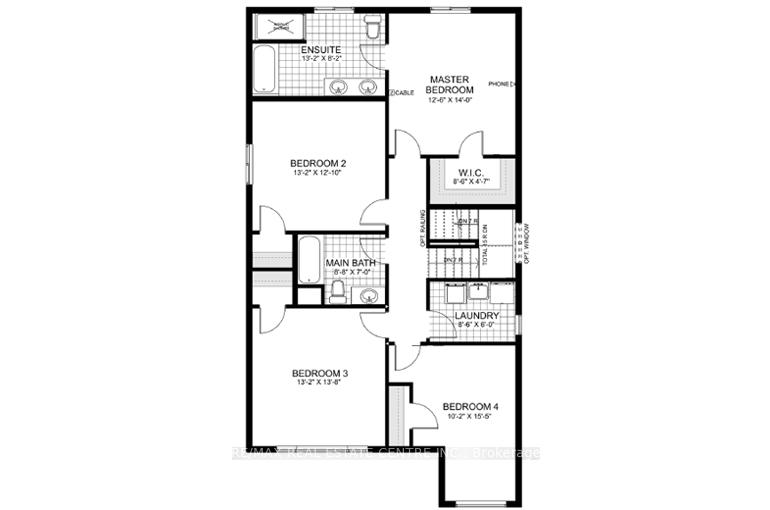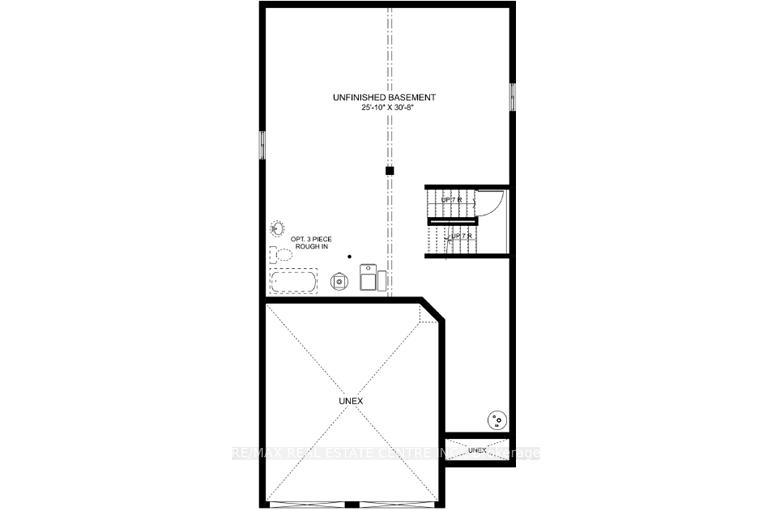$899,800
Available - For Sale
Listing ID: X11937448
123 Maple St , Mapleton, N0G 1P0, Ontario
| Discover the Oxford 2, a 2,225 sq. ft. masterpiece that perfectly blends timeless elegance with modern functionality. Nestled in a tranquil family neighborhood, this home stands out as Sunlight Homes most popular model, crafted with exceptional attention to detail and built to exceed the highest standards. Step through the grand double doors into a foyer that sets the tone for the rest of this beautiful residence. The main floors open-concept design creates a welcoming space perfect for both family living and entertaining. The kitchen boasts a walk-in pantry, offering convenience and ample storage. Upstairs, the home features three spacious bedrooms and a large master suite, complete with luxurious finishes that provide the ultimate retreat. Every inch of this home reflects quality craftsmanship and thoughtful design. Ideally located near Guelph and Waterloo, this property offers easy access to amenities while maintaining the peace of a quiet neighborhood. |
| Price | $899,800 |
| Taxes: | $1012.00 |
| Assessment: | $80000 |
| Assessment Year: | 2025 |
| DOM | 52 |
| Occupancy: | Vacant |
| Address: | 123 Maple St , Mapleton, N0G 1P0, Ontario |
| Lot Size: | 56.00 x 103.00 (Feet) |
| Acreage: | < .50 |
| Directions/Cross Streets: | Bellevue St to Maple St |
| Rooms: | 12 |
| Bedrooms: | 4 |
| Bedrooms +: | |
| Kitchens: | 1 |
| Family Room: | N |
| Basement: | Full, Unfinished |
| Level/Floor | Room | Length(ft) | Width(ft) | Descriptions | |
| Room 1 | 2nd | Prim Bdrm | 12.5 | 14.01 | |
| Room 2 | 2nd | 2nd Br | 12.82 | 13.15 | |
| Room 3 | 2nd | 3rd Br | 13.15 | 13.68 | |
| Room 4 | 2nd | Laundry | 10.17 | 15.42 | |
| Room 5 | Main | Kitchen | 8.5 | 6 | |
| Room 6 | Main | Living | 13.15 | 9.32 | |
| Room 7 | Main | Great Rm | 12.23 | 18.56 | |
| Room 8 | 2nd | Breakfast | 11.68 | 11.32 | |
| Room 9 | 2nd | 4th Br | 13.15 | 9.68 |
| Washroom Type | No. of Pieces | Level |
| Washroom Type 1 | 4 | 2nd |
| Washroom Type 2 | 4 | 2nd |
| Washroom Type 3 | 2 | Main |
| Approximatly Age: | New |
| Property Type: | Detached |
| Style: | 2-Storey |
| Exterior: | Brick, Vinyl Siding |
| Garage Type: | Attached |
| (Parking/)Drive: | Pvt Double |
| Drive Parking Spaces: | 2 |
| Pool: | None |
| Approximatly Age: | New |
| Approximatly Square Footage: | 2000-2500 |
| Property Features: | Park |
| Fireplace/Stove: | N |
| Heat Source: | Gas |
| Heat Type: | Forced Air |
| Central Air Conditioning: | Central Air |
| Central Vac: | N |
| Laundry Level: | Upper |
| Sewers: | Sewers |
| Water: | Municipal |
| Utilities-Cable: | A |
| Utilities-Hydro: | Y |
| Utilities-Sewers: | Y |
| Utilities-Gas: | Y |
| Utilities-Municipal Water: | Y |
| Utilities-Telephone: | A |
$
%
Years
This calculator is for demonstration purposes only. Always consult a professional
financial advisor before making personal financial decisions.
| Although the information displayed is believed to be accurate, no warranties or representations are made of any kind. |
| RE/MAX REAL ESTATE CENTRE INC. |
|
|

Malik Ashfaque
Sales Representative
Dir:
416-629-2234
Bus:
905-270-2000
Fax:
905-270-0047
| Book Showing | Email a Friend |
Jump To:
At a Glance:
| Type: | Freehold - Detached |
| Area: | Wellington |
| Municipality: | Mapleton |
| Neighbourhood: | Rural Mapleton |
| Style: | 2-Storey |
| Lot Size: | 56.00 x 103.00(Feet) |
| Approximate Age: | New |
| Tax: | $1,012 |
| Beds: | 4 |
| Baths: | 3 |
| Fireplace: | N |
| Pool: | None |
Locatin Map:
Payment Calculator:






