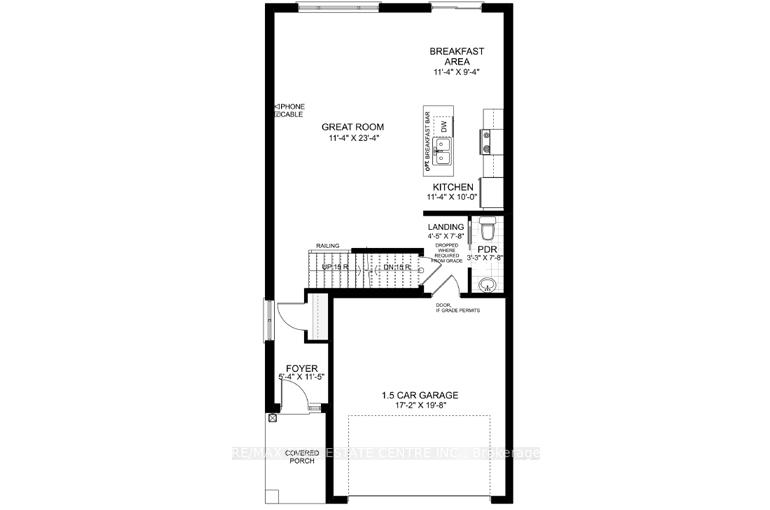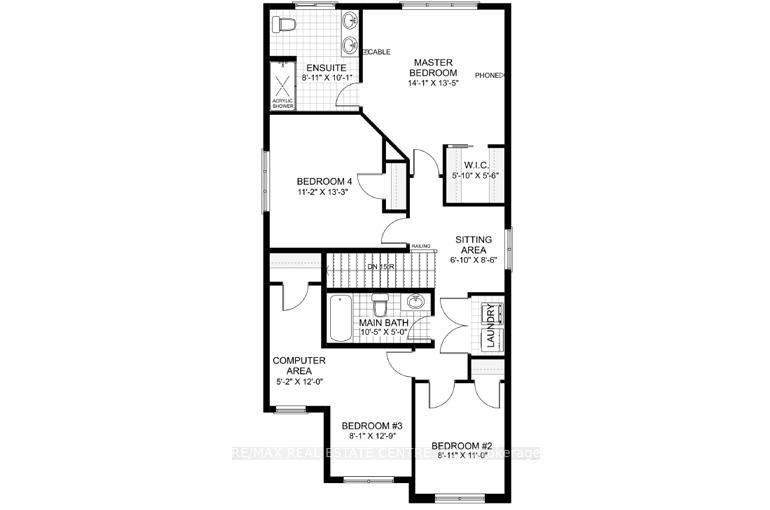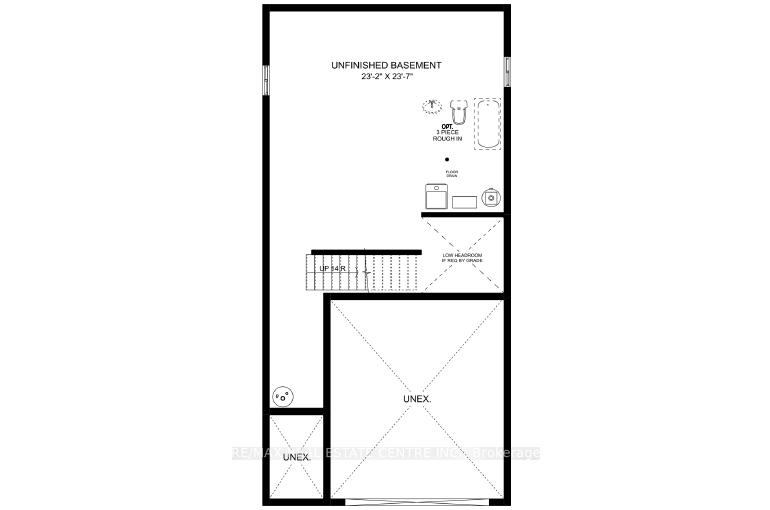$839,900
Available - For Sale
Listing ID: X11937457
95 Maple St , Mapleton, N0G 1P0, Ontario
| Beautiful Family Home in a Desirable Neighborhood. Welcome to this breathtaking 1,949 sq. ft. two-storey home, thoughtfully designed for modern family living. Located in a vibrant, family-oriented neighborhood, this residence offers a perfect blend of style, comfort, and functionality. The open-concept living room and kitchen provide a bright and inviting space ideal for entertaining and everyday living. With 4 spacious bedrooms and 2.5 bathrooms, there is room for everyone to thrive. The master bedroom is a true retreat, featuring a walk-in closet and a private ensuite bathroom for your convenience. A unique bonus is the second-storey sitting area, perfect for cozying up with a good book or creating a quiet space for relaxation. Situated close to Guelph and Waterloo, this home offers easy access to city amenities while enjoying the charm of suburban living. Sunlight Homes use highly skilled craftsmen that exceed the highest building standards. |
| Price | $839,900 |
| Taxes: | $1012.00 |
| Assessment: | $80000 |
| Assessment Year: | 2025 |
| DOM | 52 |
| Occupancy: | Vacant |
| Address: | 95 Maple St , Mapleton, N0G 1P0, Ontario |
| Lot Size: | 56.00 x 104.00 (Feet) |
| Acreage: | < .50 |
| Directions/Cross Streets: | Bellevue St to Maple St |
| Rooms: | 12 |
| Bedrooms: | 4 |
| Bedrooms +: | |
| Kitchens: | 1 |
| Family Room: | N |
| Basement: | Full, Unfinished |
| Level/Floor | Room | Length(ft) | Width(ft) | Descriptions | |
| Room 1 | 2nd | Prim Bdrm | 14.07 | 13.42 | |
| Room 2 | 2nd | 2nd Br | 12.76 | 13.15 | |
| Room 3 | 2nd | 3rd Br | 8.92 | 10.99 | |
| Room 4 | 2nd | Laundry | 11.15 | 13.25 | |
| Room 5 | Main | Kitchen | 6.82 | 8.5 | |
| Room 6 | Main | Living | 11.32 | 10 | |
| Room 7 | Main | Great Rm | 23.32 | 11.32 | |
| Room 8 | 2nd | Breakfast | 11.32 | 9.32 | |
| Room 9 | 2nd | 4th Br | 11.15 | 13.25 |
| Washroom Type | No. of Pieces | Level |
| Washroom Type 1 | 4 | 2nd |
| Washroom Type 2 | 4 | 2nd |
| Washroom Type 3 | 2 | Main |
| Approximatly Age: | New |
| Property Type: | Detached |
| Style: | 2-Storey |
| Exterior: | Brick, Vinyl Siding |
| Garage Type: | Attached |
| (Parking/)Drive: | Pvt Double |
| Drive Parking Spaces: | 2 |
| Pool: | None |
| Approximatly Age: | New |
| Approximatly Square Footage: | 2000-2500 |
| Property Features: | Park |
| Fireplace/Stove: | N |
| Heat Source: | Gas |
| Heat Type: | Forced Air |
| Central Air Conditioning: | Central Air |
| Central Vac: | N |
| Laundry Level: | Upper |
| Sewers: | Sewers |
| Water: | Municipal |
| Utilities-Cable: | A |
| Utilities-Hydro: | Y |
| Utilities-Sewers: | Y |
| Utilities-Gas: | Y |
| Utilities-Municipal Water: | Y |
| Utilities-Telephone: | A |
$
%
Years
This calculator is for demonstration purposes only. Always consult a professional
financial advisor before making personal financial decisions.
| Although the information displayed is believed to be accurate, no warranties or representations are made of any kind. |
| RE/MAX REAL ESTATE CENTRE INC. |
|
|

Malik Ashfaque
Sales Representative
Dir:
416-629-2234
Bus:
905-270-2000
Fax:
905-270-0047
| Book Showing | Email a Friend |
Jump To:
At a Glance:
| Type: | Freehold - Detached |
| Area: | Wellington |
| Municipality: | Mapleton |
| Neighbourhood: | Rural Mapleton |
| Style: | 2-Storey |
| Lot Size: | 56.00 x 104.00(Feet) |
| Approximate Age: | New |
| Tax: | $1,012 |
| Beds: | 4 |
| Baths: | 3 |
| Fireplace: | N |
| Pool: | None |
Locatin Map:
Payment Calculator:






