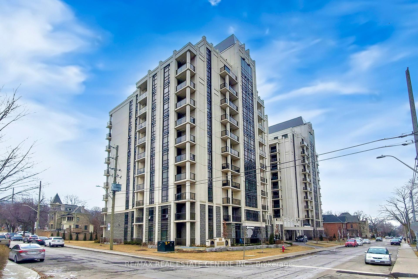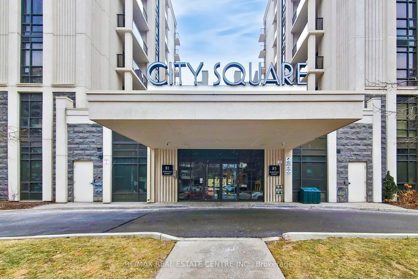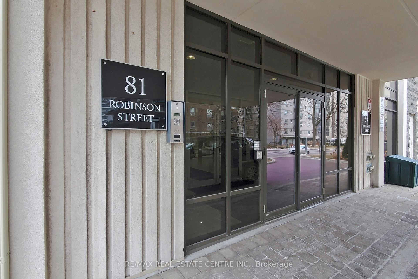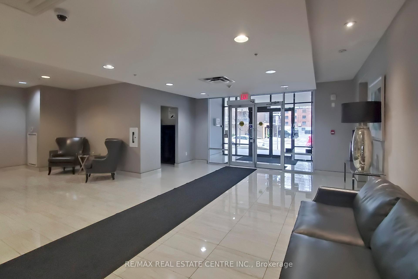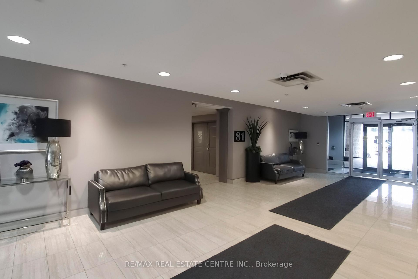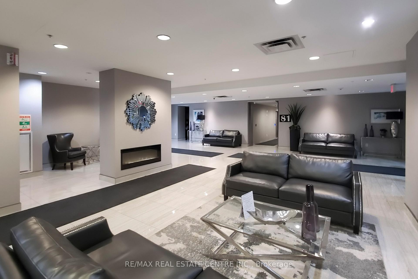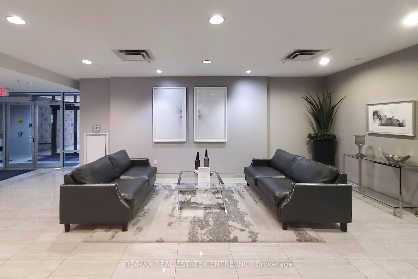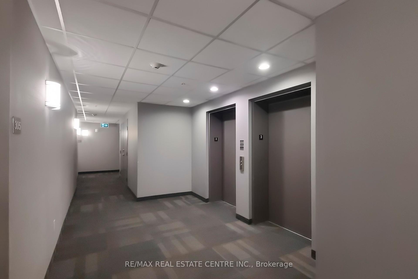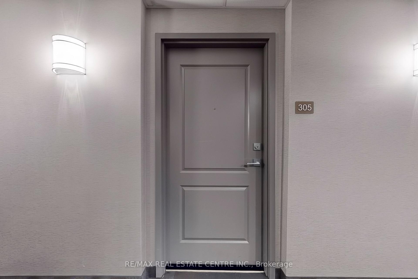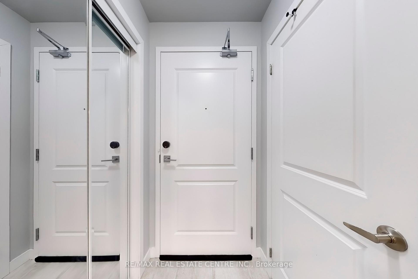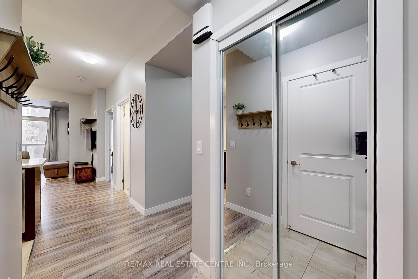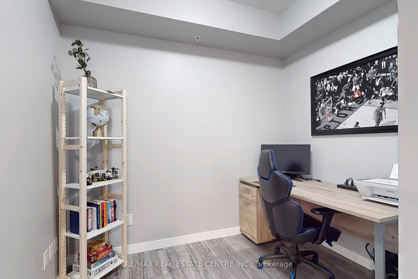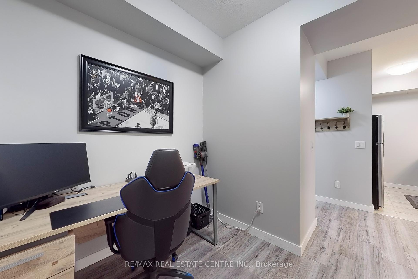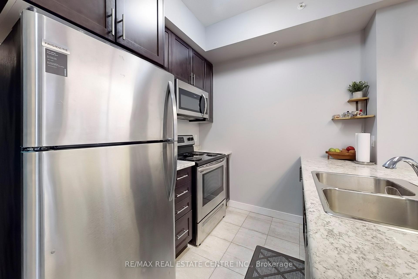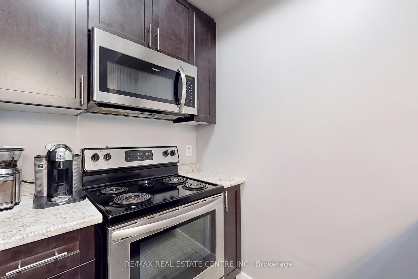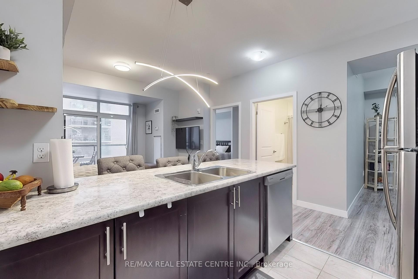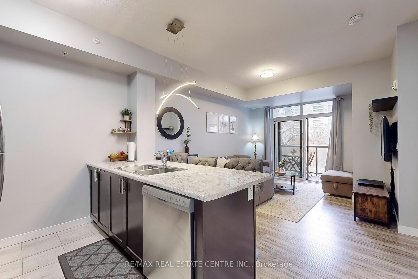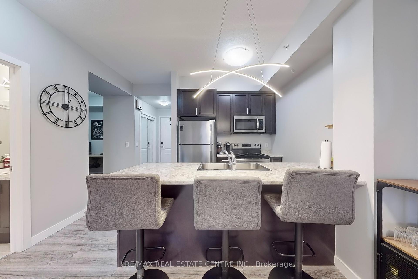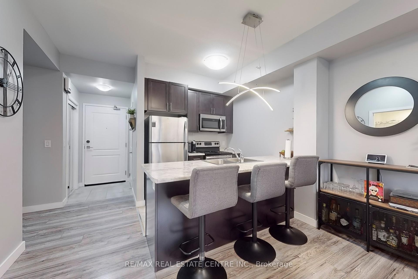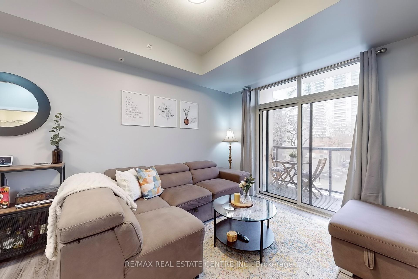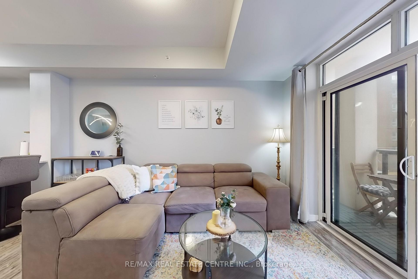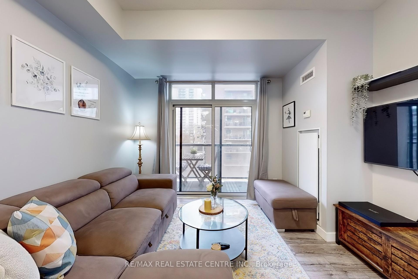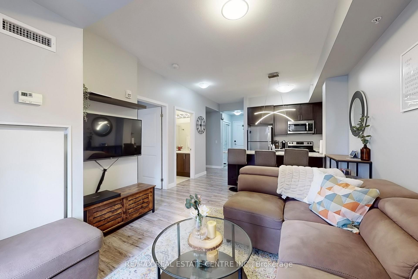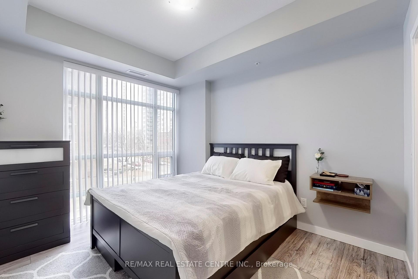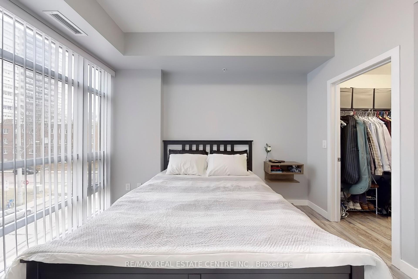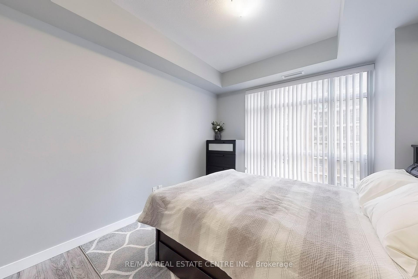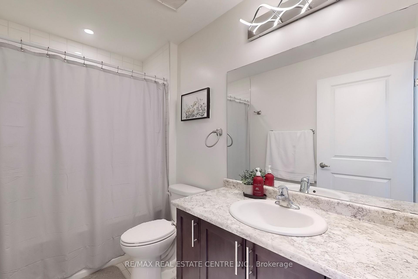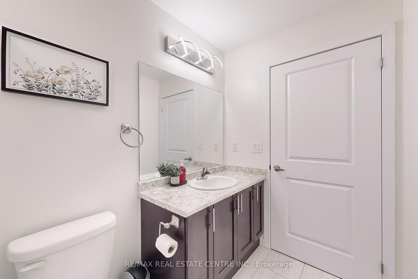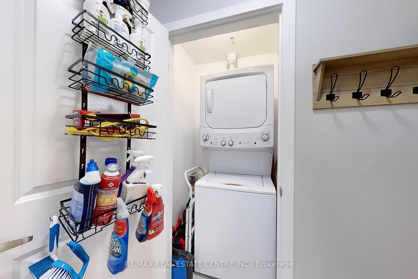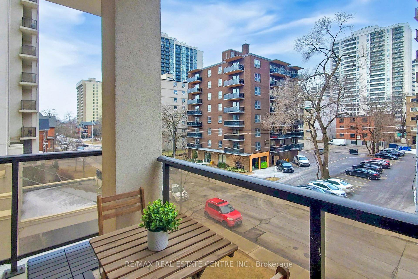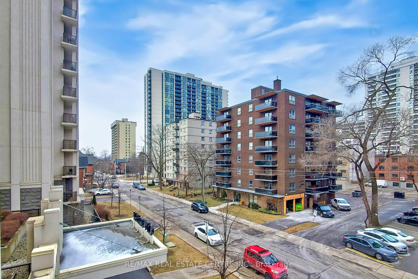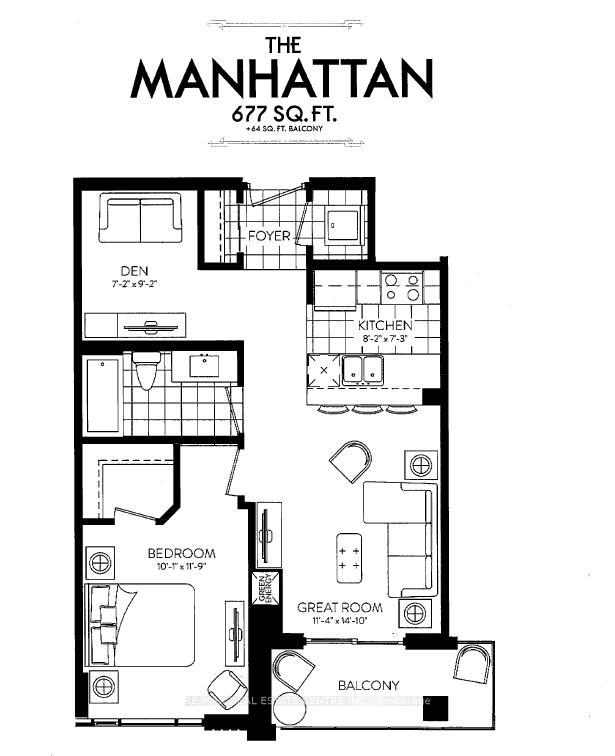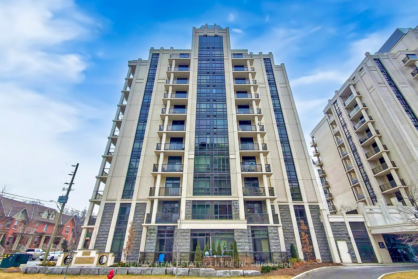$419,900
Available - For Sale
Listing ID: X11942188
81 Robinson St , Unit 305, Hamilton, L8P 0C2, Ontario
| Prestigious building located in the heart of downtown Hamilton. Welcome to City Square, a boutique condo apartment built in 2018 by New Horizon. Popular Manhattan model with spacious 741sqft (including 64 sqft of balcony). One owned parking and one locker included. Pet friendly building and neighborhood. Conveniently located in the heart of downtown Hamilton, steps to St Joseph's hospital, Locke Street restaurant district, 5 min walk to downtown Hamilton Go station, 10 min drive to McMaster. This sun filled unit, is cozy and inviting, spacious and very practical layout. New Laminate floors and new chandelier above island. Freshly painted and move in ready. Owned underground parking and locker included. The building offers several impressive amenities, including a media room, gym, party room, and an outdoor terrace. **EXTRAS** Incl. Fridge, Stove, Range Hood, Dishwasher, Washer & Dryer, B/I Shelf In Living Room, All Light Fixtures. |
| Price | $419,900 |
| Taxes: | $4058.10 |
| Maintenance Fee: | 681.00 |
| Occupancy: | Owner |
| Address: | 81 Robinson St , Unit 305, Hamilton, L8P 0C2, Ontario |
| Province/State: | Ontario |
| Property Management | Wilson Blanchard |
| Condo Corporation No | WSCC |
| Level | 3 |
| Unit No | 305 |
| Directions/Cross Streets: | Bay Street South to Robinson S |
| Rooms: | 4 |
| Bedrooms: | 1 |
| Bedrooms +: | 1 |
| Kitchens: | 1 |
| Family Room: | N |
| Basement: | None |
| Level/Floor | Room | Length(ft) | Width(ft) | Descriptions | |
| Room 1 | Main | Living | 14.92 | 11.25 | W/O To Balcony, B/I Shelves, Laminate |
| Room 2 | Main | Kitchen | 8.2 | 7.22 | Stainless Steel Appl, Modern Kitchen, Ceramic Floor |
| Room 3 | Main | Br | 11.81 | 12.46 | W/I Closet, Window Flr to Ceil, Laminate |
| Room 4 | Main | Den | 9.18 | 7.12 | Separate Rm, Laminate |
| Washroom Type | No. of Pieces | Level |
| Washroom Type 1 | 4 | Main |
| Property Type: | Condo Apt |
| Style: | Apartment |
| Exterior: | Concrete |
| Garage Type: | Underground |
| Garage(/Parking)Space: | 1.00 |
| (Parking/)Drive: | Private |
| Drive Parking Spaces: | 1 |
| Park #1 | |
| Parking Spot: | 205 |
| Parking Type: | Owned |
| Legal Description: | P3 |
| Exposure: | N |
| Balcony: | Open |
| Locker: | Owned |
| Pet Permited: | Restrict |
| Approximatly Square Footage: | 700-799 |
| Maintenance: | 681.00 |
| CAC Included: | Y |
| Water Included: | Y |
| Common Elements Included: | Y |
| Heat Included: | Y |
| Building Insurance Included: | Y |
| Fireplace/Stove: | N |
| Heat Source: | Gas |
| Heat Type: | Forced Air |
| Central Air Conditioning: | Central Air |
| Central Vac: | N |
| Ensuite Laundry: | Y |
$
%
Years
This calculator is for demonstration purposes only. Always consult a professional
financial advisor before making personal financial decisions.
| Although the information displayed is believed to be accurate, no warranties or representations are made of any kind. |
| RE/MAX REAL ESTATE CENTRE INC. |
|
|

Malik Ashfaque
Sales Representative
Dir:
416-629-2234
Bus:
905-270-2000
Fax:
905-270-0047
| Virtual Tour | Book Showing | Email a Friend |
Jump To:
At a Glance:
| Type: | Condo - Condo Apt |
| Area: | Hamilton |
| Municipality: | Hamilton |
| Neighbourhood: | Corktown |
| Style: | Apartment |
| Tax: | $4,058.1 |
| Maintenance Fee: | $681 |
| Beds: | 1+1 |
| Baths: | 1 |
| Garage: | 1 |
| Fireplace: | N |
Locatin Map:
Payment Calculator:
