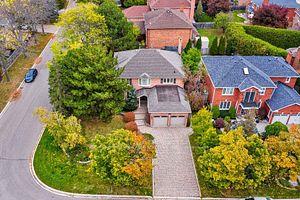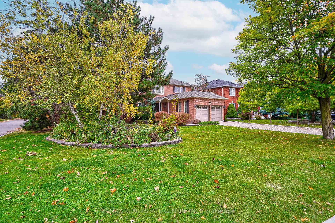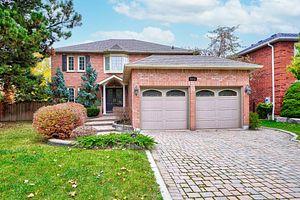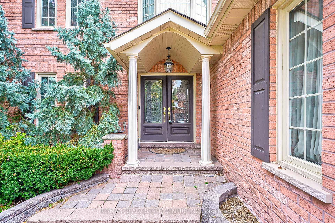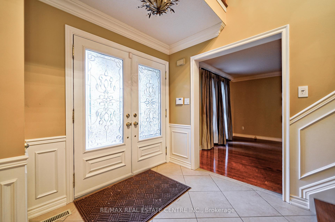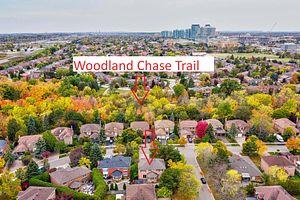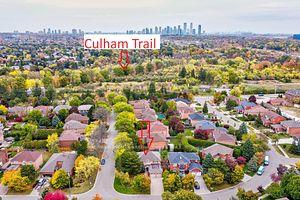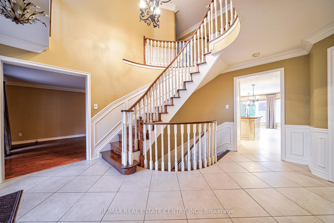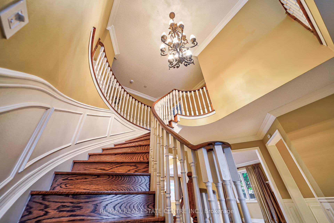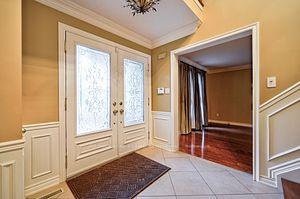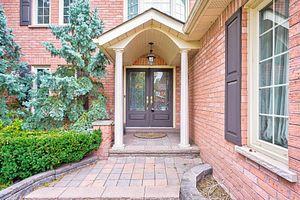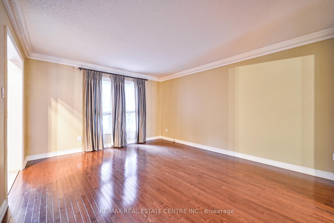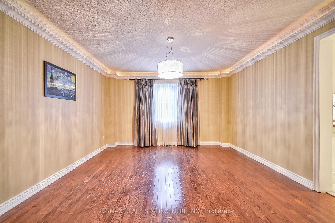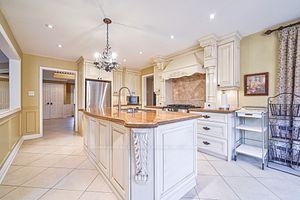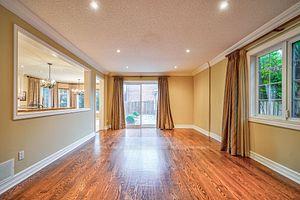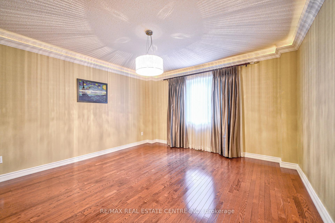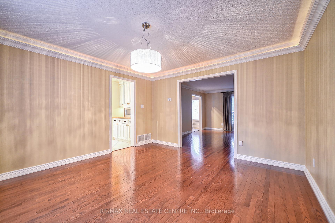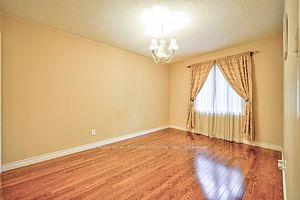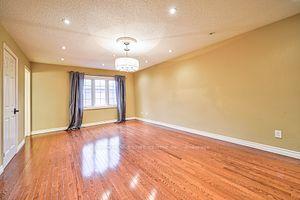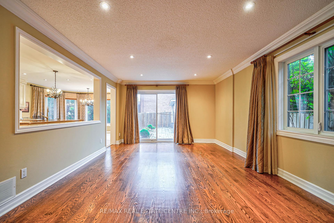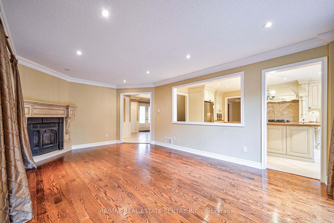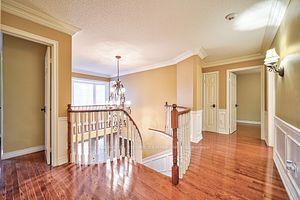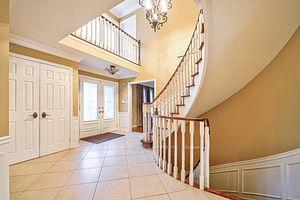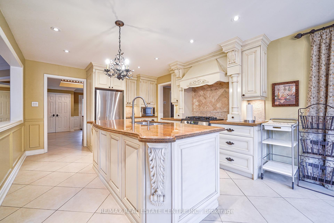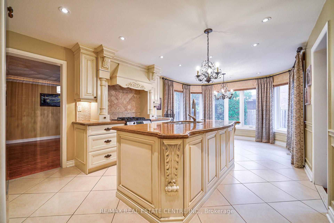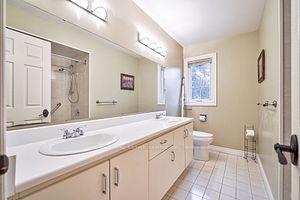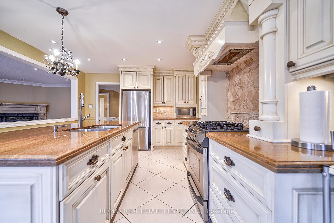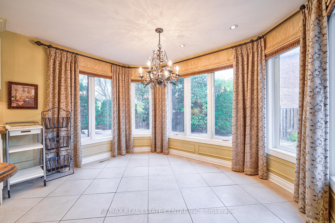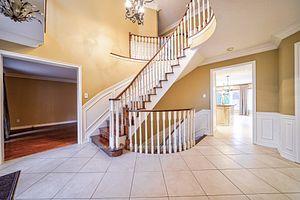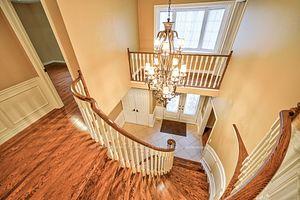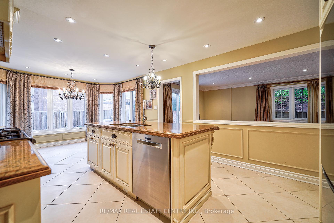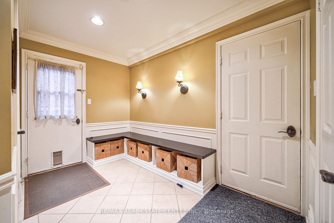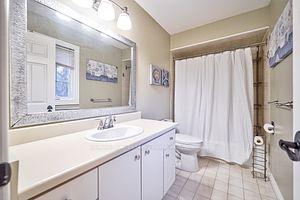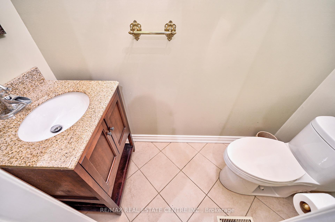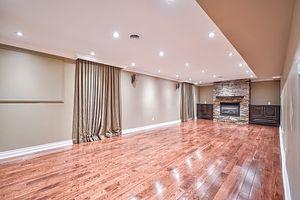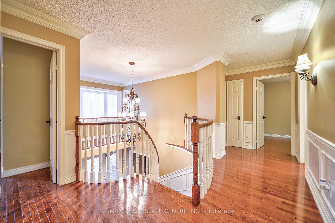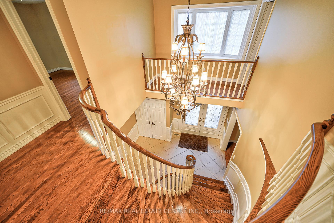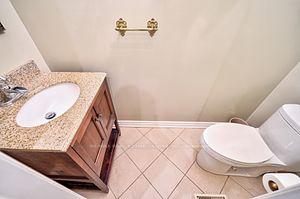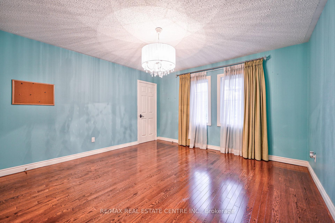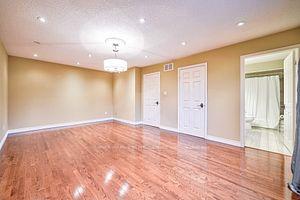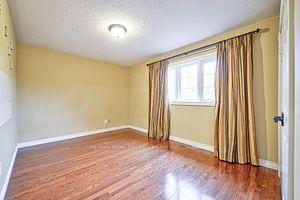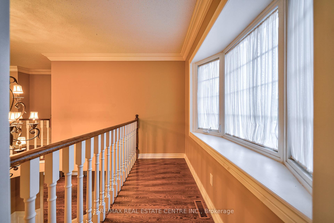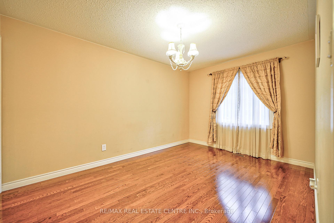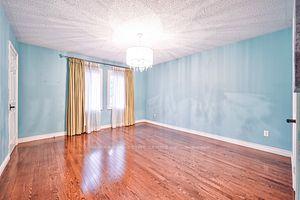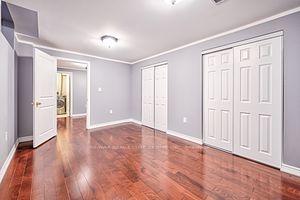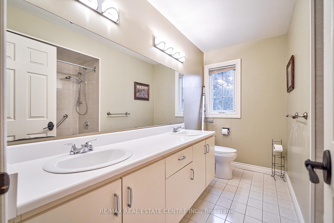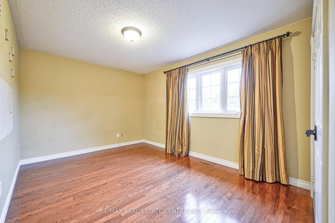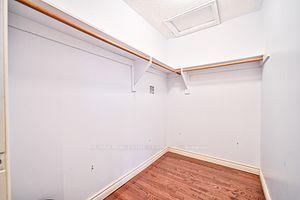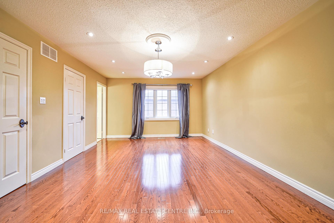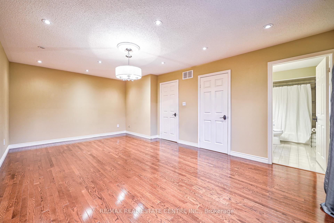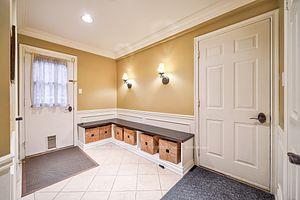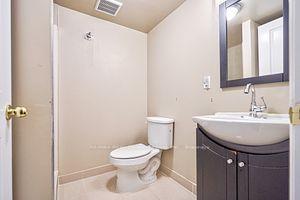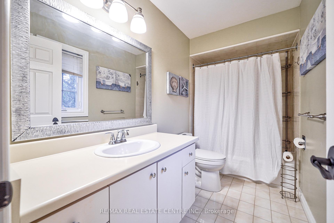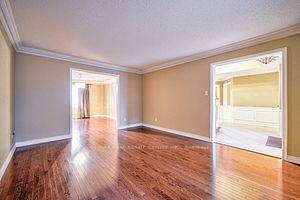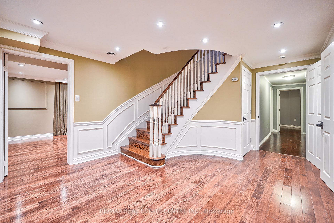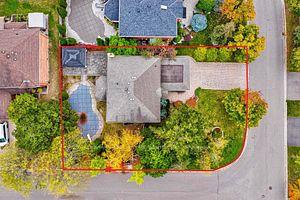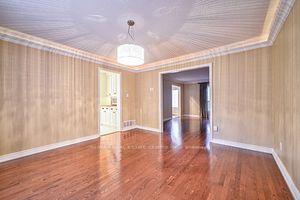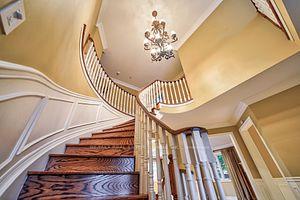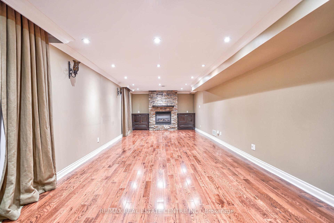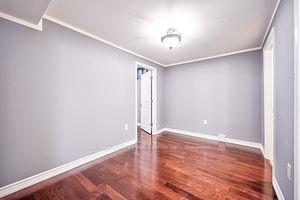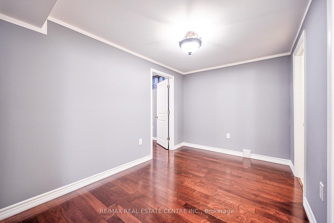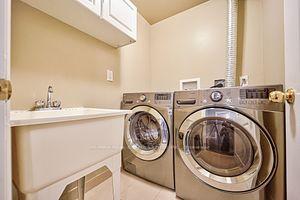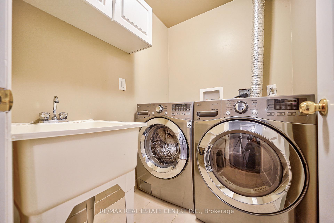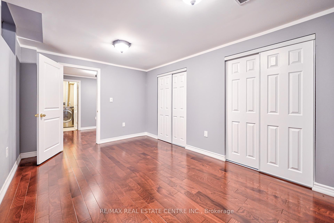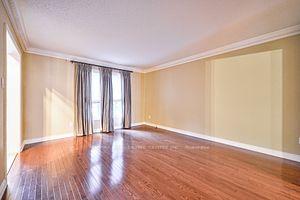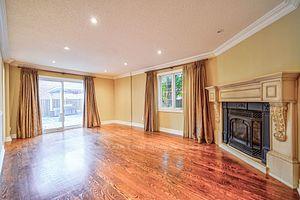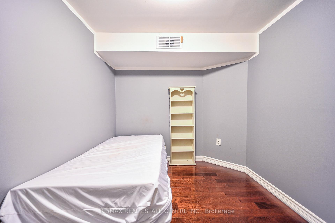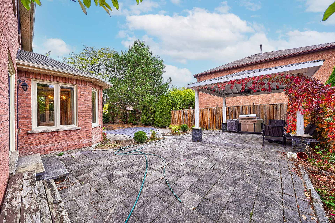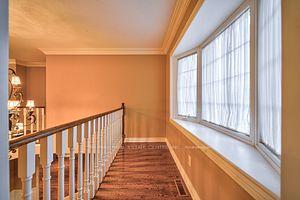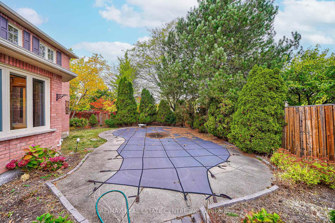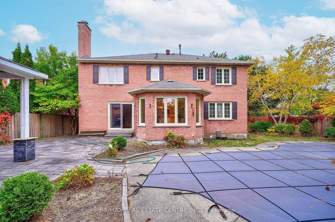$1,979,888
Available - For Sale
Listing ID: W11944559
4493 Badminton Driv , Mississauga, L5M 3H2, Peel
| Welcome to this stunning corner detached home, nestled in a peaceful neighborhood. Offering over 3500 sqft of living space, this impressive property features 4 spacious bedrooms and 4 bathrooms. The custom kitchen, complete with a breakfast bar, is ideal for casual dining and entertaining, while the family room boasts a cozy gas fireplace, perfect for relaxing evenings. The luxurious master bedroom includes a private 4-piece ensuite, creating a serene retreat. Around 4000 sqft of living space, Many modern upgrades, including a custom-designed kitchen, hardwood floors, and gas fireplaces, this home exudes elegance. The professionally landscaped yard is a true highlight, featuring a heated saltwater pool perfect for outdoor gatherings and enjoying summer days. Located in the highly desirable Credit River Trailsarea of Mississauga, you'll be close to major highways, Streetsville, top-rated schools, parks, and all the amenities you need. Don't miss the chance to make this exceptional property your new home! **EXTRAS** Discover the perfect blend of style, comfort, and location in this remarkable property. Boasting modern upgrades and thoughtful design, this home is ideal for families and entertainers alike. Nestled in a prime location, it offers unparalle |
| Price | $1,979,888 |
| Taxes: | $10507.80 |
| DOM | 48 |
| Occupancy: | Vacant |
| Address: | 4493 Badminton Driv , Mississauga, L5M 3H2, Peel |
| Lot Size: | 76.01 x 97.08 (Feet) |
| Directions/Cross Streets: | Mississauga Rd / Eglinton |
| Rooms: | 9 |
| Rooms +: | 3 |
| Bedrooms: | 4 |
| Bedrooms +: | 2 |
| Kitchens: | 1 |
| Family Room: | T |
| Basement: | Finished, Full |
| Level/Floor | Room | Length(ft) | Width(ft) | Descriptions | |
| Room 1 | Main | Living Ro | Combined w/Dining, Window, Hardwood Floor | ||
| Room 2 | Main | Dining Ro | Combined w/Living, Window, Hardwood Floor | ||
| Room 3 | Main | Family Ro | Gas Fireplace, W/O To Pool, Hardwood Floor | ||
| Room 4 | Main | Kitchen | Backsplash, Stainless Steel Appl, Granite Counters | ||
| Room 5 | Main | Breakfast | Ceramic Floor, Window, W/O To Pool | ||
| Room 6 | Second | Primary B | Hardwood Floor, 4 Pc Ensuite, Walk-In Closet(s) | ||
| Room 7 | Second | Bedroom 2 | Hardwood Floor, Window, Closet | ||
| Room 8 | Second | Bedroom 3 | Hardwood Floor, Window, Double Closet | ||
| Room 9 | Second | Bedroom 4 | Hardwood Floor, Window, Closet | ||
| Room 10 | Basement | Recreatio | Gas Fireplace, Window | ||
| Room 11 | Basement | Bedroom | Separate Room, 3 Pc Bath, Window | ||
| Room 12 | Basement | Bedroom | Separate Room, Laminate |
| Washroom Type | No. of Pieces | Level |
| Washroom Type 1 | 4 | 2nd |
| Washroom Type 2 | 4 | 2nd |
| Washroom Type 3 | 2 | Main |
| Washroom Type 4 | 3 | Bsmt |
| Washroom Type 5 | 4 | Second |
| Washroom Type 6 | 4 | Second |
| Washroom Type 7 | 2 | Main |
| Washroom Type 8 | 3 | Basement |
| Washroom Type 9 | 0 |
| Total Area: | 0.00 |
| Property Type: | Detached |
| Style: | 2-Storey |
| Exterior: | Brick |
| Garage Type: | Attached |
| (Parking/)Drive: | Private Do |
| Drive Parking Spaces: | 4 |
| Park #1 | |
| Parking Type: | Private Do |
| Park #2 | |
| Parking Type: | Private Do |
| Pool: | Inground |
| Approximatly Square Footage: | 2500-3000 |
| Property Features: | Park, Public Transit, Public Transit, School |
| CAC Included: | N |
| Water Included: | N |
| Cabel TV Included: | N |
| Common Elements Included: | N |
| Heat Included: | N |
| Parking Included: | N |
| Condo Tax Included: | N |
| Building Insurance Included: | N |
| Fireplace/Stove: | Y |
| Heat Source: | Gas |
| Heat Type: | Forced Air |
| Central Air Conditioning: | Central Air |
| Central Vac: | N |
| Laundry Level: | Syste |
| Ensuite Laundry: | F |
| Sewers: | Sewer |
$
%
Years
This calculator is for demonstration purposes only. Always consult a professional
financial advisor before making personal financial decisions.
| Although the information displayed is believed to be accurate, no warranties or representations are made of any kind. |
| RE/MAX REAL ESTATE CENTRE INC. |
|
|

Malik Ashfaque
Sales Representative
Dir:
416-629-2234
Bus:
905-270-2000
Fax:
905-270-0047
| Virtual Tour | Book Showing | Email a Friend |
Jump To:
At a Glance:
| Type: | Freehold - Detached |
| Area: | Peel |
| Municipality: | Mississauga |
| Neighbourhood: | Central Erin Mills |
| Style: | 2-Storey |
| Lot Size: | 76.01 x 97.08(Feet) |
| Tax: | $10,507.8 |
| Beds: | 4+2 |
| Baths: | 4 |
| Fireplace: | Y |
| Pool: | Inground |
Locatin Map:
Payment Calculator:
