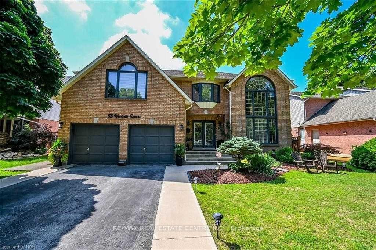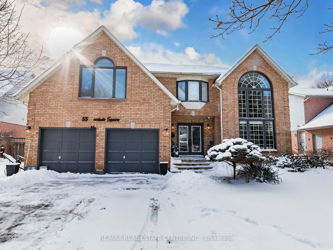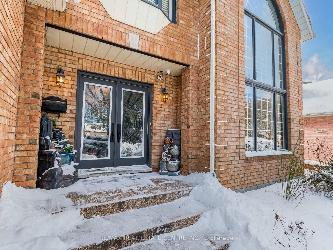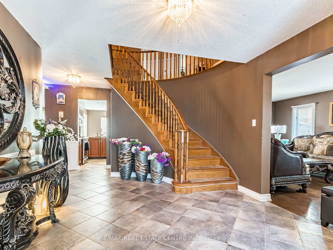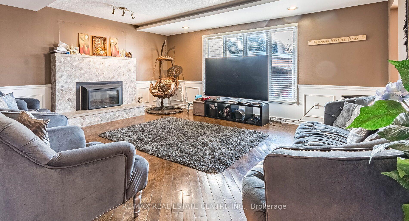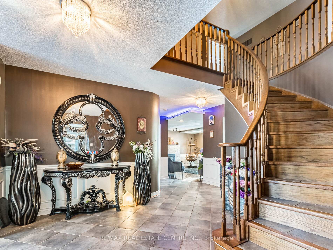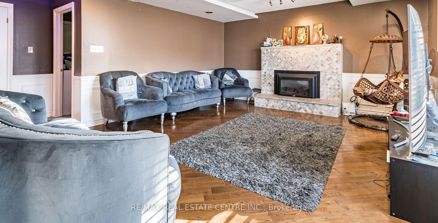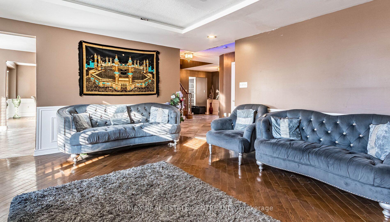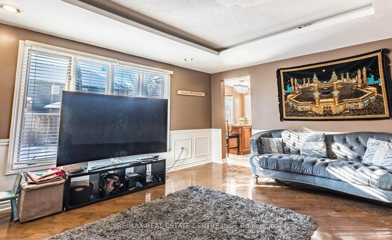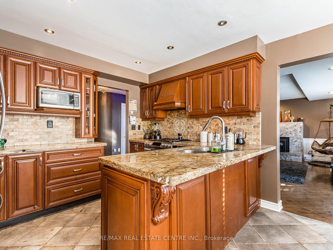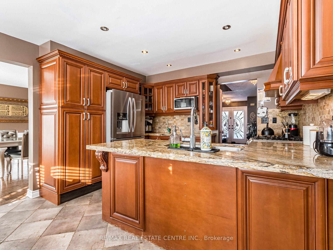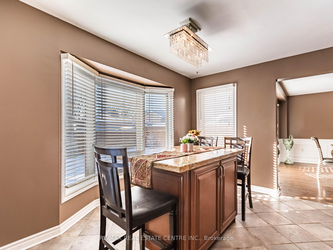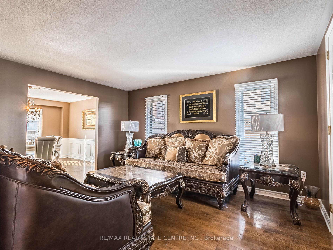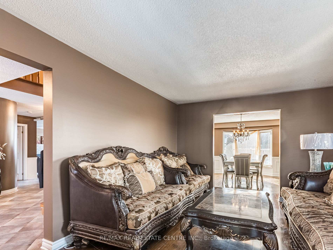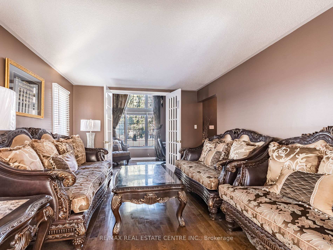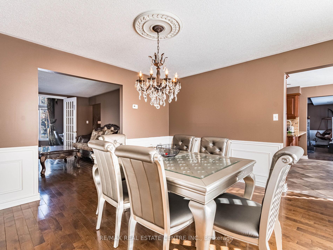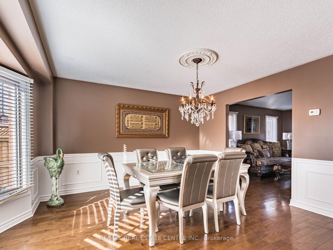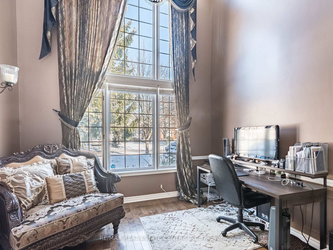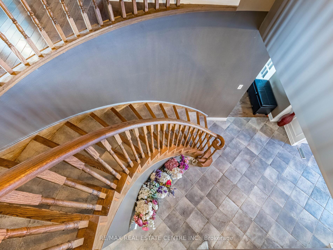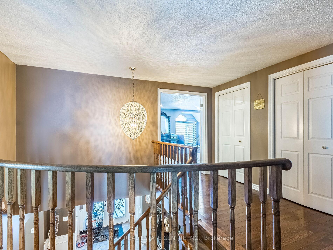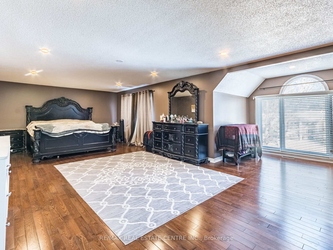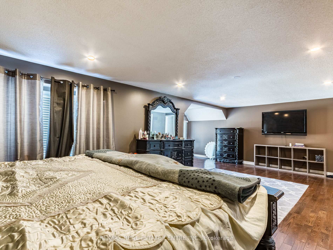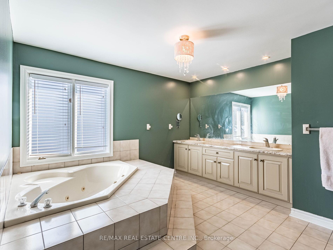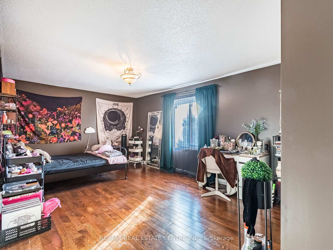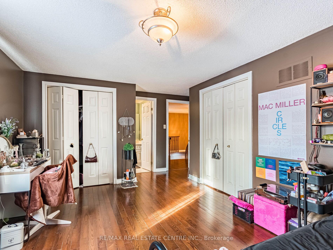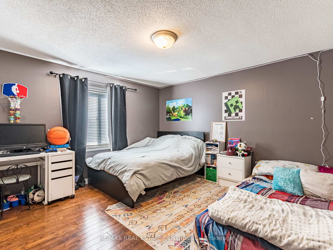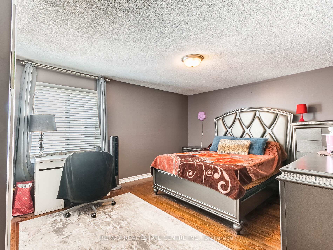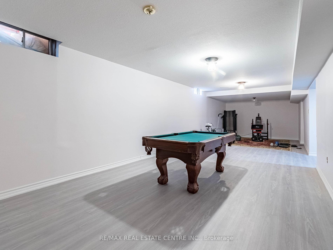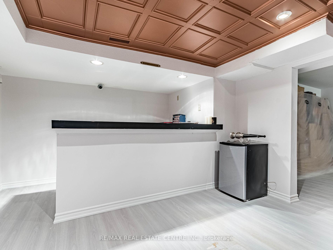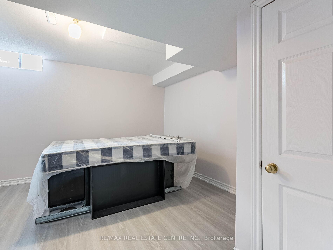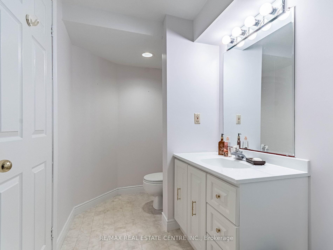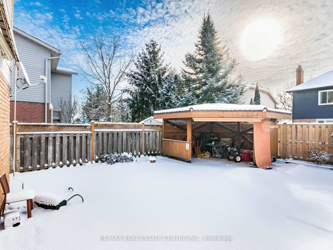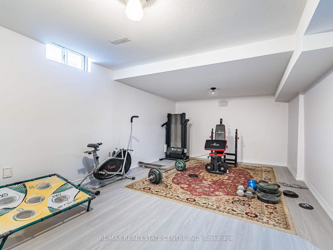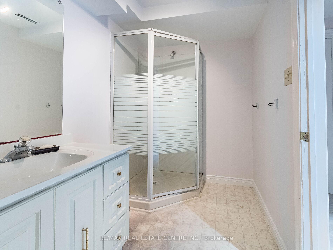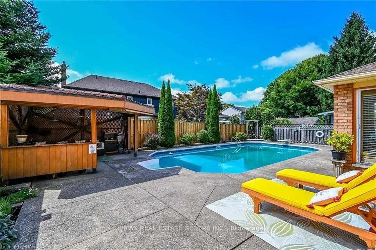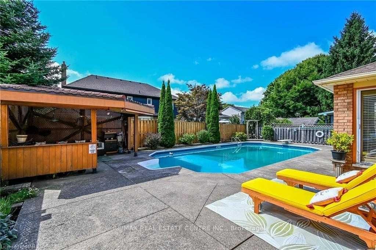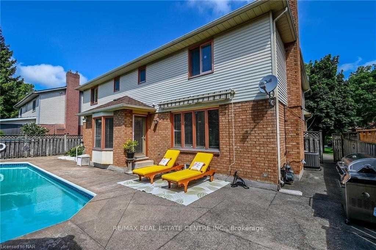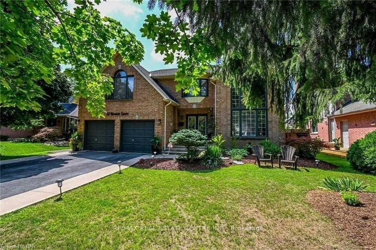$1,199,000
Available - For Sale
Listing ID: X11944573
55 WOODSIDE Sq , Pelham, L0S 1E4, Ontario
| Absolutely Fantastic Detach House nestled on a quiet tree lined street in the heart of Fonthill. A lovingly landscaped front yard & deep driveway guide you to the front porch of this meticulously maintained (4+1) bedroom home boasting just under 4500 livable sqft. Main floor features spacious tiled entry foyer with hardwood flooring throughout, including private office with double French doors/built-in bookshelves/large window with 17' ceiling that allows lots of natural light. Spacious living room & private dining room lead you into a tastefully designed eat-in kitchen with granite countertop/gas stove/SS appliances/tiled backsplash/under cab lighting/& movable eating island. Kitchen walkout onto fully fenced landscaped yard with 18x36 inground pool/concrete surround, 12x12 cabana, storage shed. Main floor also features laundry room, 2 piece powder room, & oversized family room with cozy stone tiled gas fireplace/tray ceiling. A sweeping oak staircase leads you to the 2nd floor consisting of 4 generous sized bedrooms with hardwood flooring throughout including massive master bedroom with deep walk-in closet & 5 piece en-suite with double vanity/shower/& corner jacuzzi with tile flooring/surround. 2nd upstairs master bedroom equipped with 4 piece en-suite/double closet. Upstairs also features 4 piece bath + 2 extra bedrooms for added convenience. Fully finished carpeted basement with oversized rec room + separate area with wet bar/inlaid ceiling. Bonus downstairs bedroom with walk-in closet & 3 piece bath, make this extra living space ideal for an in-law suite/guests/growing family. 19x19 attached 2 car garage with inside entry/man door access. Upgrades Include: Front Steps (2022) Rear Fence/Side Posts (2022) A/C (2021) Storage Shed (2021) Interior Light Fixtures (2021) Amenities: schools/shopping/golf/wineries/Steve Bauer trail/406/QEW/& more. Great opportunity to join a premier neighbourhood in Fonthill! |
| Price | $1,199,000 |
| Taxes: | $7471.53 |
| DOM | 47 |
| Occupancy: | Owner |
| Address: | 55 WOODSIDE Sq , Pelham, L0S 1E4, Ontario |
| Lot Size: | 59.06 x 104.99 (Feet) |
| Acreage: | < .50 |
| Directions/Cross Streets: | Pelham St to Welland Rd to Woodside Square |
| Rooms: | 7 |
| Rooms +: | 2 |
| Bedrooms: | 4 |
| Bedrooms +: | 1 |
| Kitchens: | 1 |
| Kitchens +: | 0 |
| Family Room: | Y |
| Basement: | Finished |
| Level/Floor | Room | Length(ft) | Width(ft) | Descriptions | |
| Room 1 | Main | Office | 10.5 | 11.74 | Hardwood Floor |
| Room 2 | Main | Living | 11.68 | 14.76 | Hardwood Floor, Large Window |
| Room 3 | Main | Dining | 12.99 | 13.15 | Hardwood Floor |
| Room 4 | Main | Kitchen | 17.48 | 11.91 | Stainless Steel Appl, Granite Counter |
| Room 5 | Main | Family | 14.92 | 17.65 | Hardwood Floor, Large Window |
| Room 6 | Main | Laundry | 12.6 | 7.74 | |
| Room 7 | Bsmt | Rec | 11.41 | 38.08 | Vinyl Floor |
| Room 8 | Bsmt | Br | 12.92 | 12.33 | Vinyl Floor |
| Room 9 | 2nd | Prim Bdrm | 13.84 | 22.96 | Hardwood Floor, Large Window, Closet |
| Room 10 | 2nd | 2nd Br | 12.33 | 13.25 | Hardwood Floor, Closet, Large Window |
| Room 11 | 2nd | 3rd Br | 18.17 | 11.32 | Hardwood Floor, Large Window, Closet |
| Room 12 | 2nd | 4th Br | 12.33 | 15.68 | Hardwood Floor, Large Window, Closet |
| Washroom Type | No. of Pieces | Level |
| Washroom Type 1 | 3 | Bsmt |
| Washroom Type 2 | 2 | Main |
| Washroom Type 3 | 4 | 2nd |
| Approximatly Age: | 31-50 |
| Property Type: | Detached |
| Style: | 2-Storey |
| Exterior: | Alum Siding, Brick |
| Garage Type: | Attached |
| (Parking/)Drive: | Other |
| Drive Parking Spaces: | 4 |
| Pool: | Inground |
| Approximatly Age: | 31-50 |
| Property Features: | Fenced Yard, Golf, Hospital |
| Fireplace/Stove: | Y |
| Heat Source: | Gas |
| Heat Type: | Forced Air |
| Central Air Conditioning: | Central Air |
| Central Vac: | N |
| Elevator Lift: | N |
| Sewers: | Sewers |
| Water: | Municipal |
| Utilities-Cable: | A |
| Utilities-Hydro: | A |
| Utilities-Sewers: | A |
| Utilities-Gas: | A |
| Utilities-Municipal Water: | A |
| Utilities-Telephone: | A |
$
%
Years
This calculator is for demonstration purposes only. Always consult a professional
financial advisor before making personal financial decisions.
| Although the information displayed is believed to be accurate, no warranties or representations are made of any kind. |
| RE/MAX REAL ESTATE CENTRE INC. |
|
|

Malik Ashfaque
Sales Representative
Dir:
416-629-2234
Bus:
905-270-2000
Fax:
905-270-0047
| Virtual Tour | Book Showing | Email a Friend |
Jump To:
At a Glance:
| Type: | Freehold - Detached |
| Area: | Niagara |
| Municipality: | Pelham |
| Neighbourhood: | 662 - Fonthill |
| Style: | 2-Storey |
| Lot Size: | 59.06 x 104.99(Feet) |
| Approximate Age: | 31-50 |
| Tax: | $7,471.53 |
| Beds: | 4+1 |
| Baths: | 4 |
| Fireplace: | Y |
| Pool: | Inground |
Locatin Map:
Payment Calculator:
