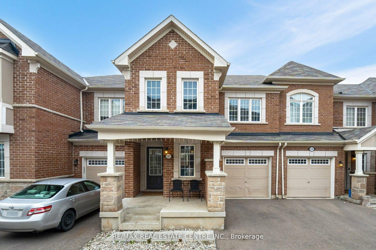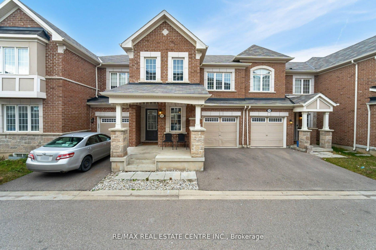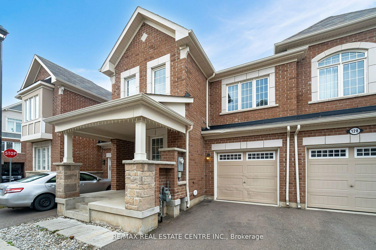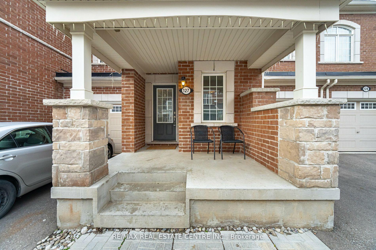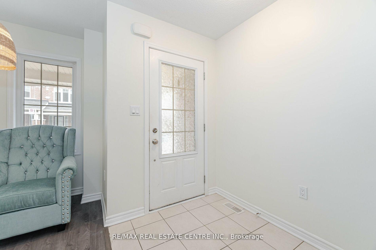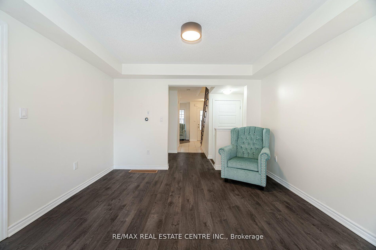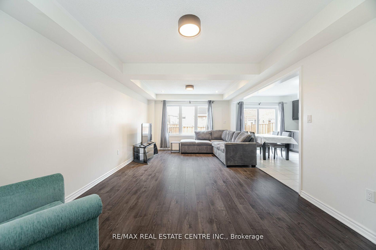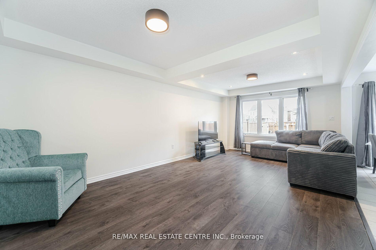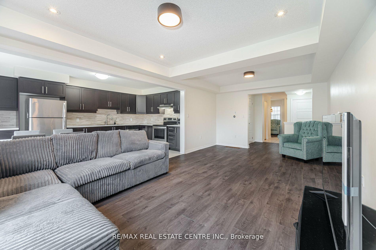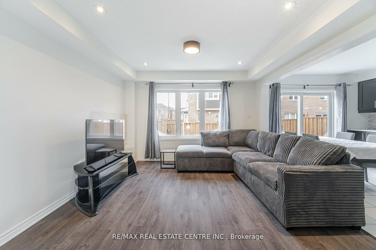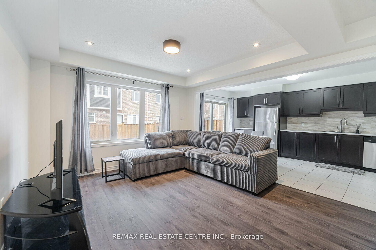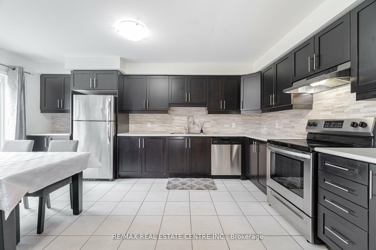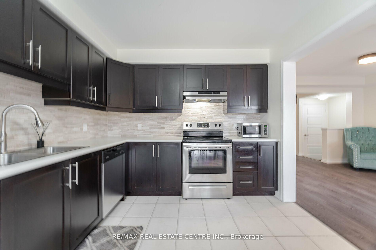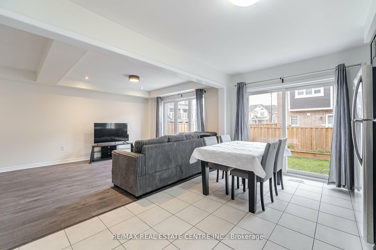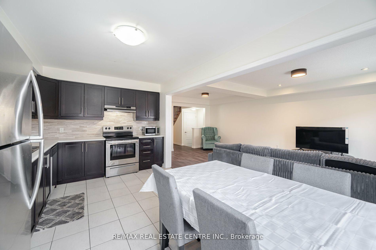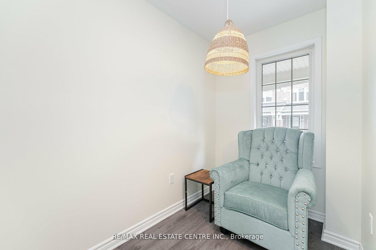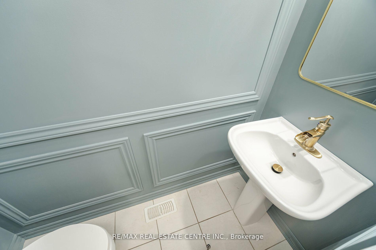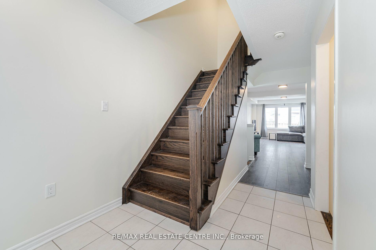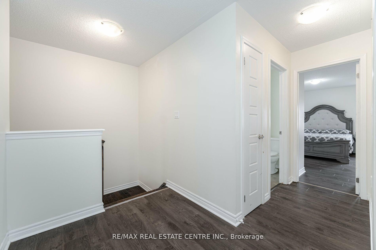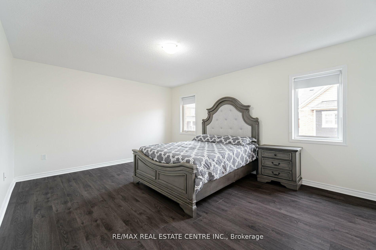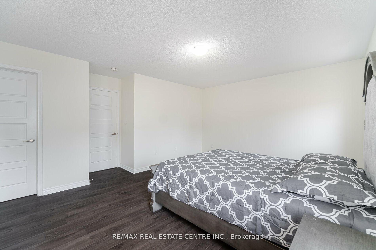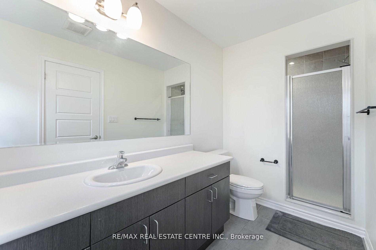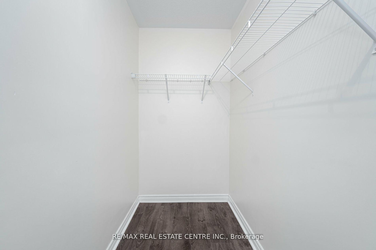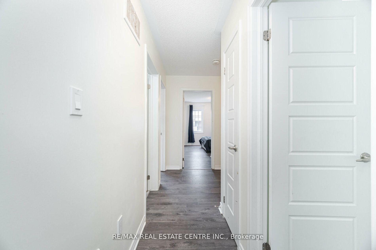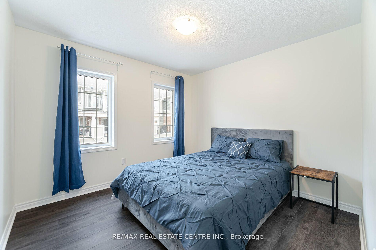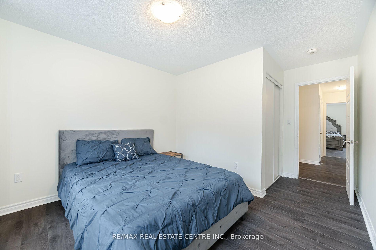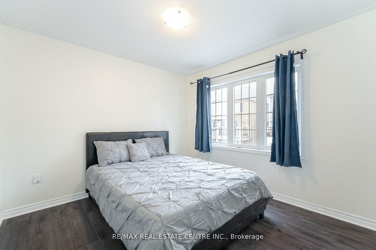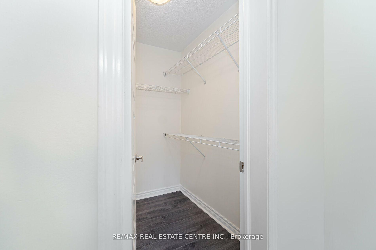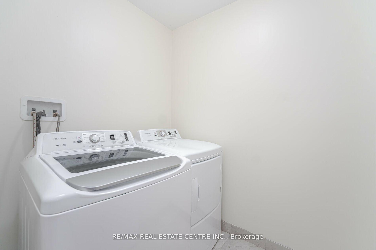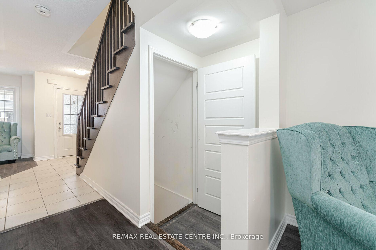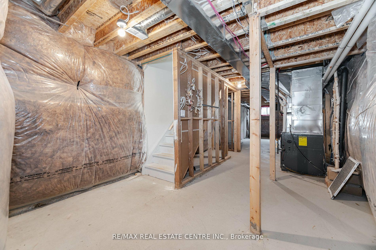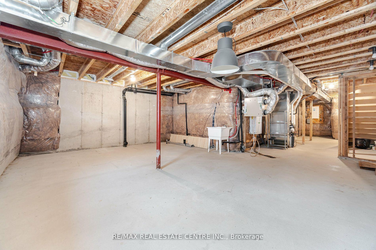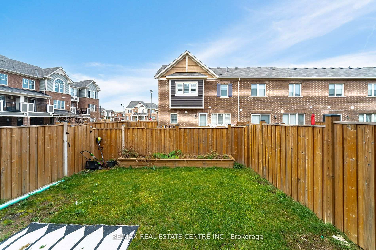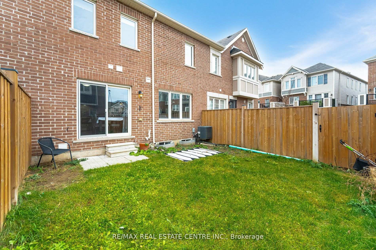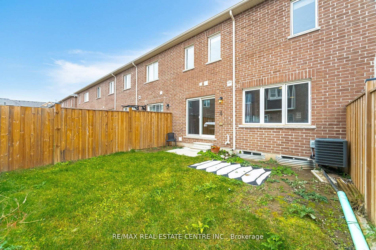$949,000
Available - For Sale
Listing ID: W11945813
1000 Asleton Blvd , Unit 127, Milton, L9T 9L2, Ontario
| Beautifully updated 2-storey townhome in the highly sought-after Hawthorne Village On The Park with 1,675 sqft. of thoughtfully designed living space, this move-in-ready home offers a fresh and modern vibe, perfect for any lifestyle. The inviting foyer leads to a separate Den, ideal for a home office. The open-concept living and dining areas are filled with natural light, featuring laminate flooring and elegant pot lights, creating a warm and welcoming ambiance. The family-sized kitchen is a chef's dream, complete with extended cabinets, stainless steel appliances, a stylish backsplash, and a spacious breakfast area perfect for casual dining. Hardwood staircase leads to 2nd floor with three generously sized bedrooms, including a stunning primary suite with a walk-in closet & a 4pc ensuite. Spacious Backyard for entertaining. Each space is designed with comfort & functionality in mind, making this home ideal for families. **EXTRAS** Located in the desirable Hawthorne Village On The Park, this property offers the perfect combination of modern living and community charm. Close to parks, schools, and shopping, it's the perfect place to call home. |
| Price | $949,000 |
| Taxes: | $3684.00 |
| DOM | 46 |
| Occupancy: | Vacant |
| Address: | 1000 Asleton Blvd , Unit 127, Milton, L9T 9L2, Ontario |
| Apt/Unit: | 127 |
| Lot Size: | 23.00 x 80.22 (Feet) |
| Directions/Cross Streets: | Bronte St & Leiterman Dr |
| Rooms: | 8 |
| Bedrooms: | 3 |
| Bedrooms +: | |
| Kitchens: | 1 |
| Family Room: | N |
| Basement: | Full |
| Level/Floor | Room | Length(ft) | Width(ft) | Descriptions | |
| Room 1 | Main | Den | 8 | 6 | Laminate, Separate Rm, Window |
| Room 2 | Main | Living | 14.01 | 12 | Laminate, Pot Lights, Open Concept |
| Room 3 | Main | Dining | 12 | 12 | Laminate, Open Concept |
| Room 4 | Main | Kitchen | 16.66 | 10.4 | Ceramic Floor, Breakfast Area, Open Concept |
| Room 5 | Main | Breakfast | 16.66 | 10.4 | Ceramic Floor, O/Looks Backyard, Open Concept |
| Room 6 | 2nd | Prim Bdrm | 16.66 | 12.76 | Laminate, W/I Closet, 4 Pc Ensuite |
| Room 7 | 2nd | 2nd Br | 10.99 | 10.99 | Laminate, Closet, Large Window |
| Room 8 | 2nd | 3rd Br | 10.99 | 10.5 | Laminate, Closet, Large Window |
| Washroom Type | No. of Pieces | Level |
| Washroom Type 1 | 2 | Main |
| Washroom Type 2 | 4 | Upper |
| Approximatly Age: | 6-15 |
| Property Type: | Att/Row/Twnhouse |
| Style: | 2-Storey |
| Exterior: | Brick, Stone |
| Garage Type: | Attached |
| (Parking/)Drive: | Private |
| Drive Parking Spaces: | 1 |
| Pool: | None |
| Approximatly Age: | 6-15 |
| Approximatly Square Footage: | 1500-2000 |
| Fireplace/Stove: | N |
| Heat Source: | Gas |
| Heat Type: | Forced Air |
| Central Air Conditioning: | Central Air |
| Central Vac: | N |
| Sewers: | Sewers |
| Water: | Municipal |
$
%
Years
This calculator is for demonstration purposes only. Always consult a professional
financial advisor before making personal financial decisions.
| Although the information displayed is believed to be accurate, no warranties or representations are made of any kind. |
| RE/MAX REAL ESTATE CENTRE INC. |
|
|

Malik Ashfaque
Sales Representative
Dir:
416-629-2234
Bus:
905-270-2000
Fax:
905-270-0047
| Virtual Tour | Book Showing | Email a Friend |
Jump To:
At a Glance:
| Type: | Freehold - Att/Row/Twnhouse |
| Area: | Halton |
| Municipality: | Milton |
| Neighbourhood: | 1038 - WI Willmott |
| Style: | 2-Storey |
| Lot Size: | 23.00 x 80.22(Feet) |
| Approximate Age: | 6-15 |
| Tax: | $3,684 |
| Beds: | 3 |
| Baths: | 3 |
| Fireplace: | N |
| Pool: | None |
Locatin Map:
Payment Calculator:
