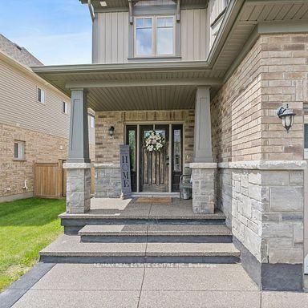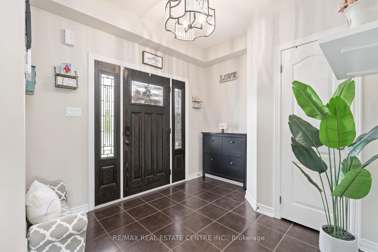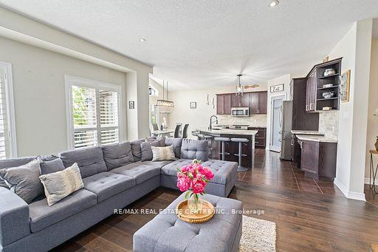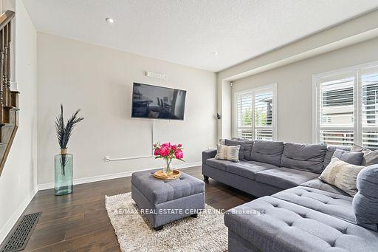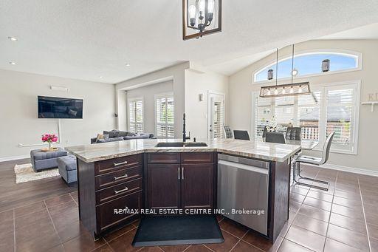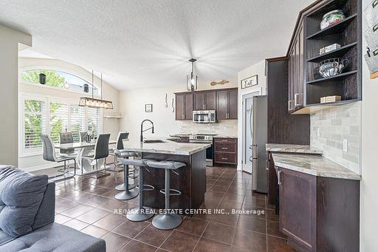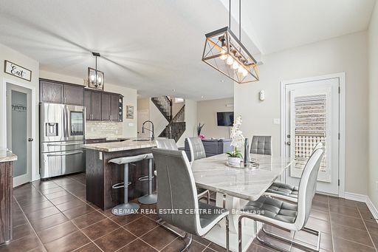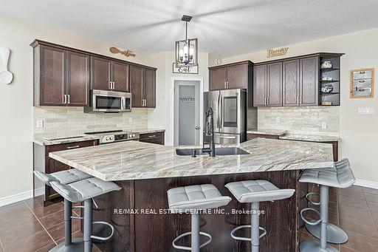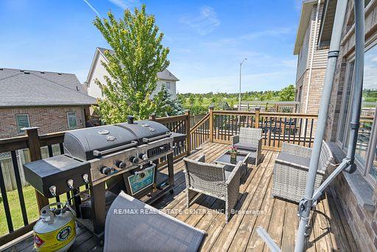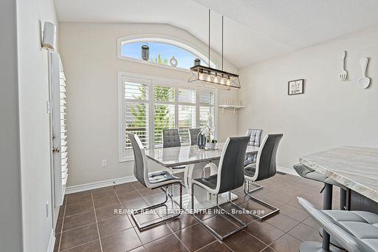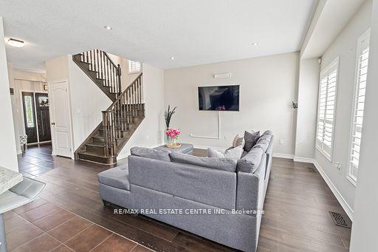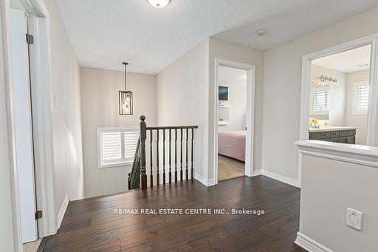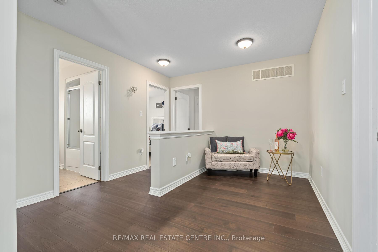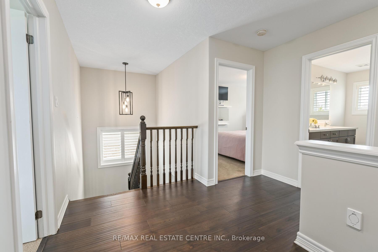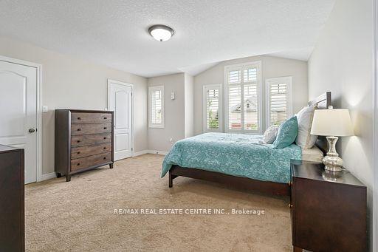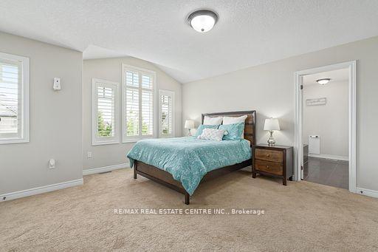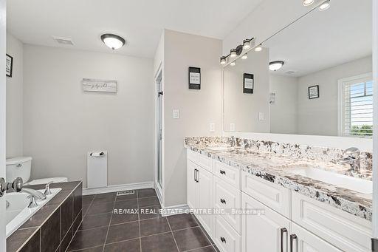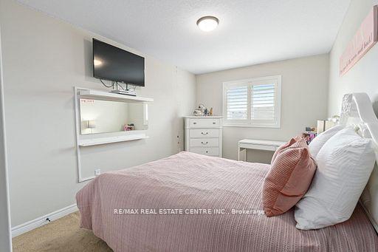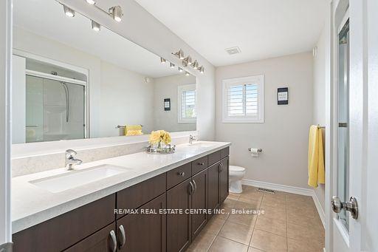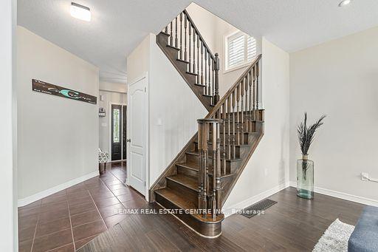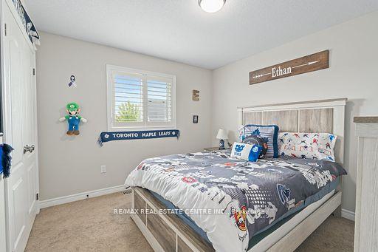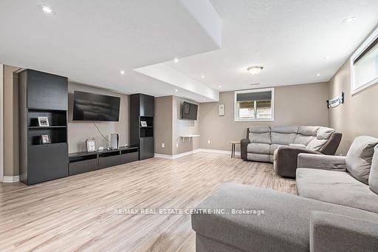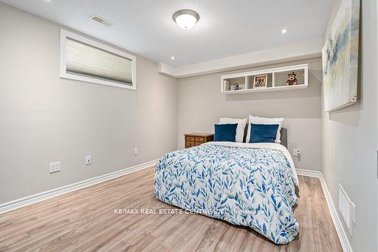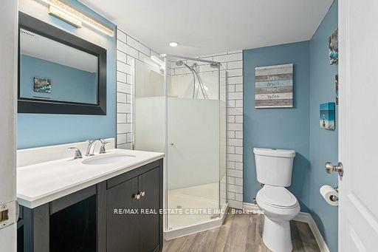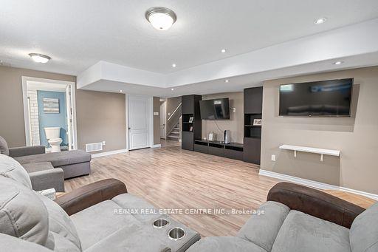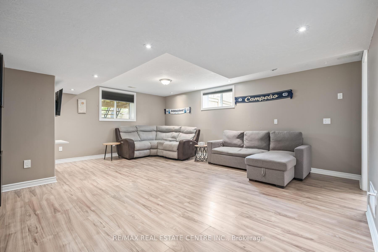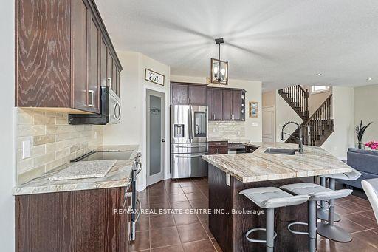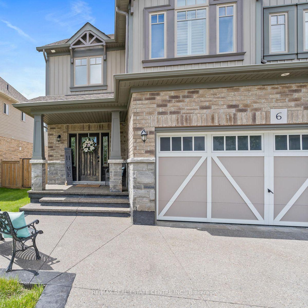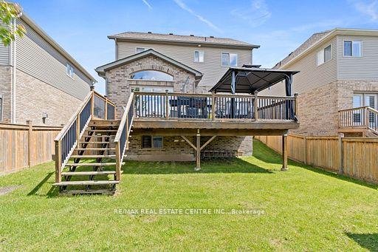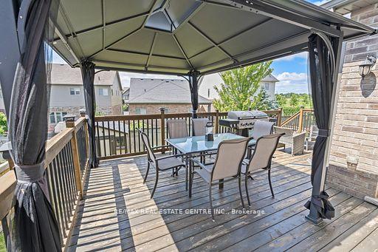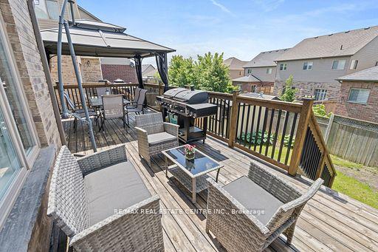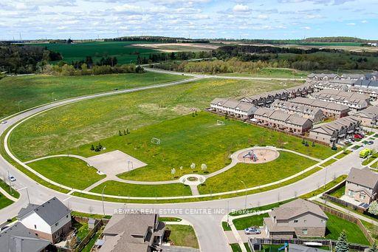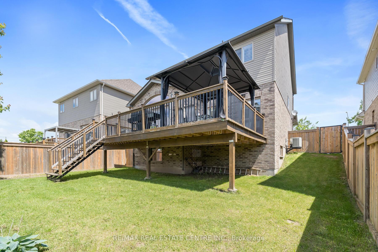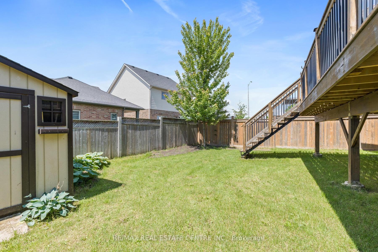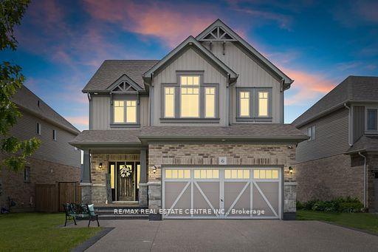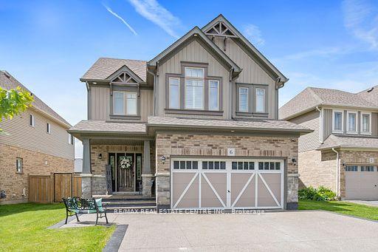$1,399,000
Available - For Sale
Listing ID: W11948910
6 WARDLAW Ave , Orangeville, L9W 6K1, Ontario
| You will love this location watch the kids play at the park from your front sitting area. This large home just off Parkinson dr is ready for you. With double car garage large porch, grand entrance to the foyer with large closets onto a 2-pc bath then to the open concept main area which joins the large kitchen with island and walk in pantry. Combined with Dining room to walk out to the large deck area. California style shutters on all windows, Tile and Hardwoods make this home makes this move easy for you. Upstairs the primary bedroom with his/her walk-in closets, extra-large 4 pc bath with soaker tub and glass door shower, 2 large bedrooms with double closet. Large kids' bathroom with bath shower combo. One of the best features it the upstairs laundry which is large and very organized. Basement is finished with 1 bedroom additionally a rough in for a secondary kitchenette, with large finished 3 pc bathroom for the mancave for sports or when family and friends visit. **EXTRAS** Updates: Patterned concrete driveway, Stone/Concrete stair and front porch, Appliances in kitchen, some new lights on main, Extras: Possible side door entrance from lower staircase, (permit required) Rough in for kitchen in basement |
| Price | $1,399,000 |
| Taxes: | $7000.00 |
| DOM | 44 |
| Occupancy: | Owner |
| Address: | 6 WARDLAW Ave , Orangeville, L9W 6K1, Ontario |
| Lot Size: | 56.00 x 98.00 (Feet) |
| Directions/Cross Streets: | PARKINSON/HANSEN |
| Rooms: | 9 |
| Rooms +: | 2 |
| Bedrooms: | 3 |
| Bedrooms +: | 1 |
| Kitchens: | 1 |
| Family Room: | N |
| Basement: | Finished |
| Level/Floor | Room | Length(ft) | Width(ft) | Descriptions | |
| Room 1 | Main | Kitchen | 14.99 | 13.12 | Tile Floor, Centre Island, Pantry |
| Room 2 | Main | Living | 14.92 | 13.78 | Hardwood Floor, Open Concept, Combined W/Kitchen |
| Room 3 | Main | Dining | 9.18 | 14.1 | Tile Floor, California Shutters |
| Room 4 | 2nd | Prim Bdrm | 14.99 | 15.97 | Double Closet, Ensuite Bath, O/Looks Frontyard |
| Room 5 | 2nd | 2nd Br | 14.99 | 15.97 | Double Closet |
| Room 6 | 2nd | 3rd Br | 11.68 | 10.4 | Double Closet |
| Room 7 | Bsmt | Rec | 15.09 | 19.32 | |
| Room 8 | Bsmt | 4th Br | 11.64 | 9.84 | |
| Room 9 | 2nd | Laundry | 10.5 | 6.82 | |
| Room 10 | Main | Foyer | 9.68 | 8.92 |
| Washroom Type | No. of Pieces | Level |
| Washroom Type 1 | 2 | Main |
| Washroom Type 2 | 4 | 2nd |
| Washroom Type 3 | 4 | Bsmt |
| Property Type: | Detached |
| Style: | 2-Storey |
| Exterior: | Brick, Vinyl Siding |
| Garage Type: | Attached |
| (Parking/)Drive: | Private |
| Drive Parking Spaces: | 4 |
| Pool: | None |
| Property Features: | Fenced Yard, Park |
| Fireplace/Stove: | N |
| Heat Source: | Gas |
| Heat Type: | Forced Air |
| Central Air Conditioning: | Central Air |
| Central Vac: | N |
| Sewers: | Sewers |
| Water: | Municipal |
$
%
Years
This calculator is for demonstration purposes only. Always consult a professional
financial advisor before making personal financial decisions.
| Although the information displayed is believed to be accurate, no warranties or representations are made of any kind. |
| RE/MAX REAL ESTATE CENTRE INC. |
|
|

Malik Ashfaque
Sales Representative
Dir:
416-629-2234
Bus:
905-270-2000
Fax:
905-270-0047
| Virtual Tour | Book Showing | Email a Friend |
Jump To:
At a Glance:
| Type: | Freehold - Detached |
| Area: | Dufferin |
| Municipality: | Orangeville |
| Neighbourhood: | Orangeville |
| Style: | 2-Storey |
| Lot Size: | 56.00 x 98.00(Feet) |
| Tax: | $7,000 |
| Beds: | 3+1 |
| Baths: | 4 |
| Fireplace: | N |
| Pool: | None |
Locatin Map:
Payment Calculator:
