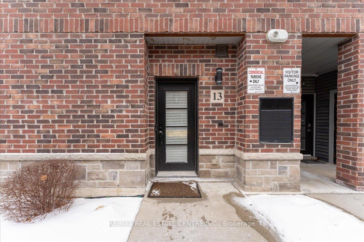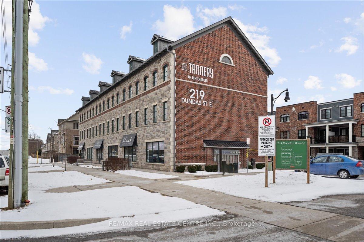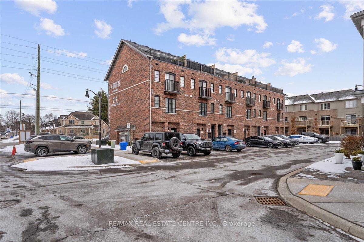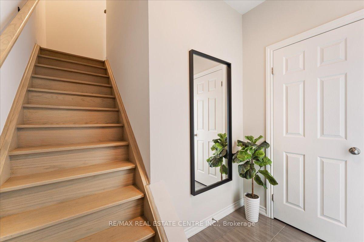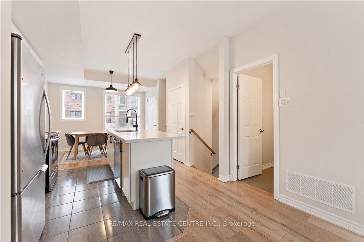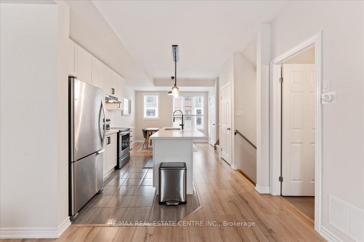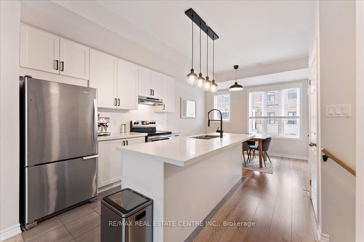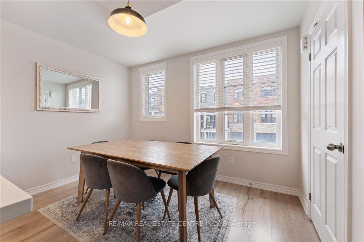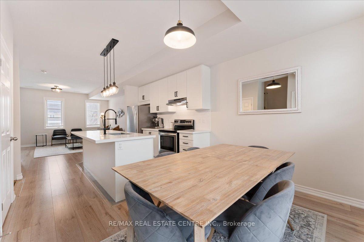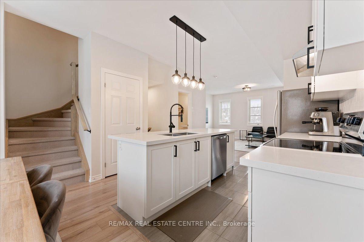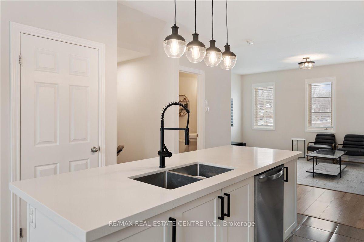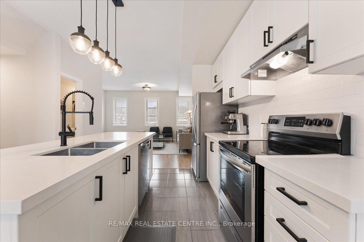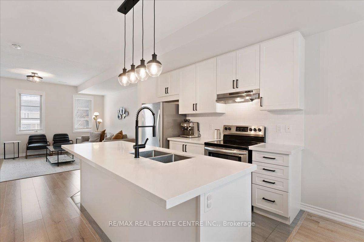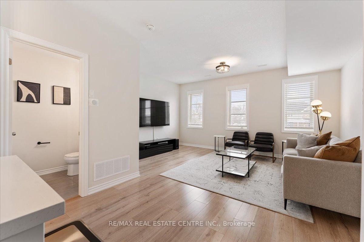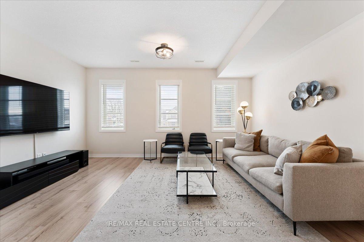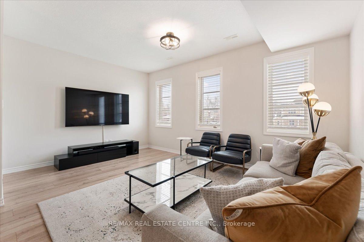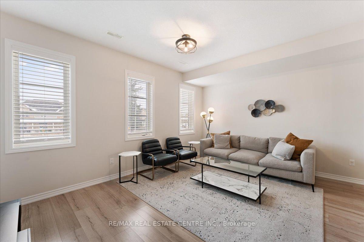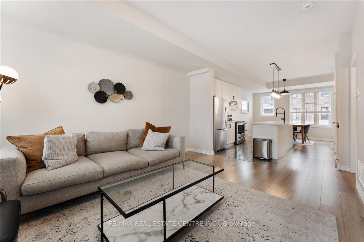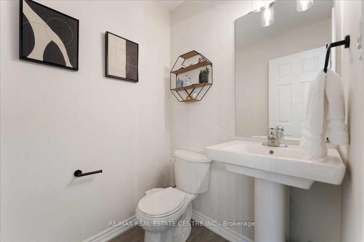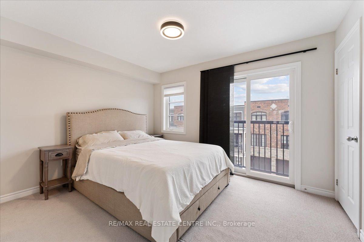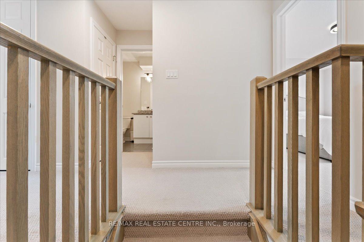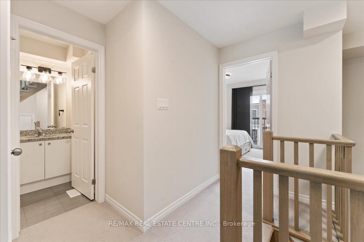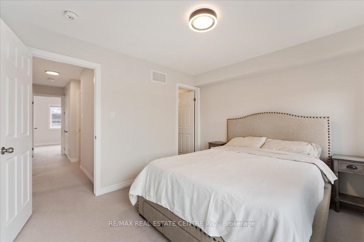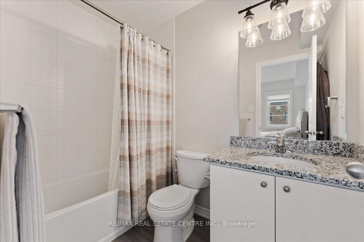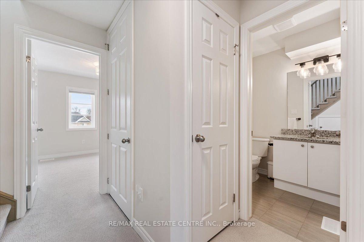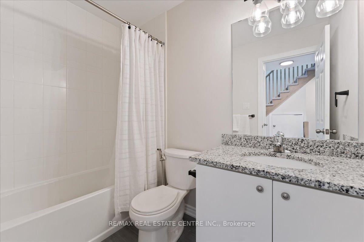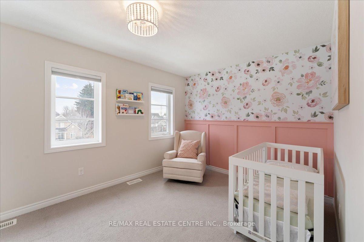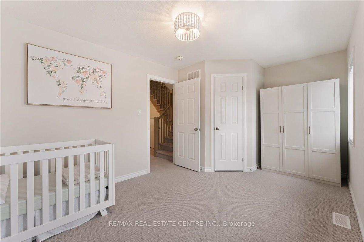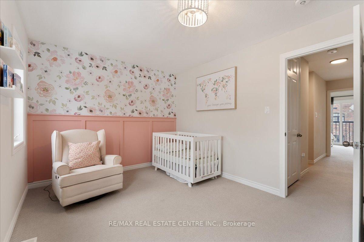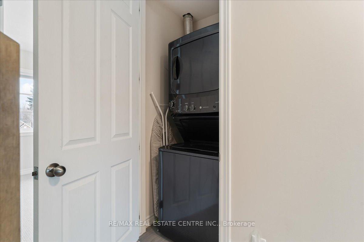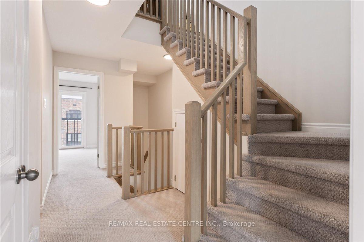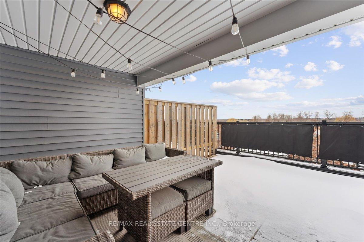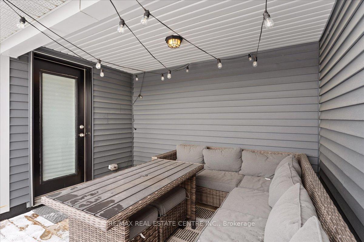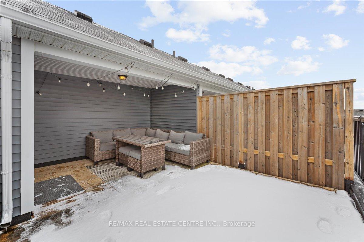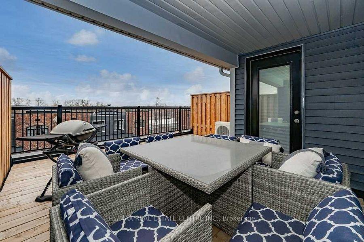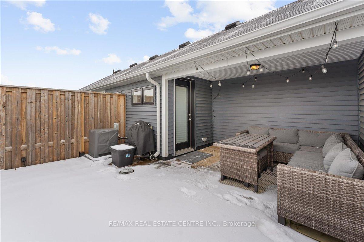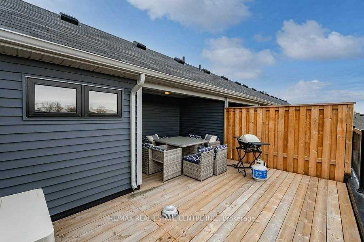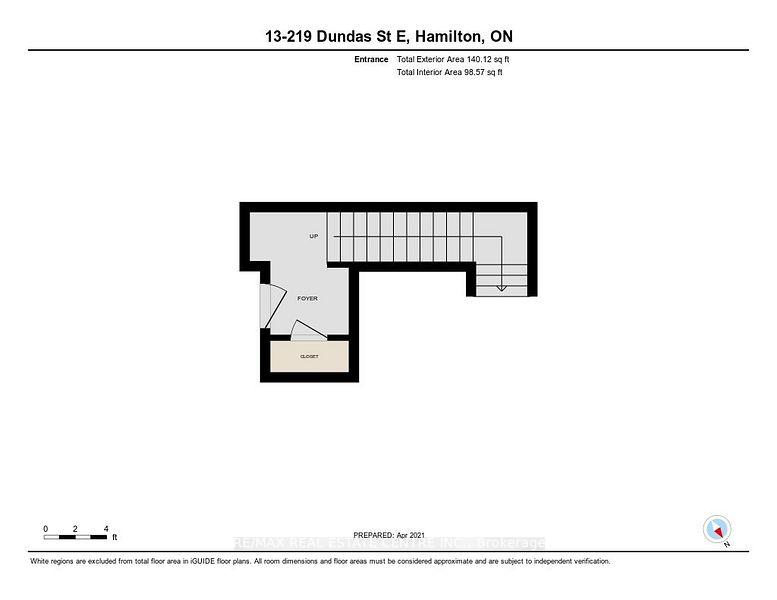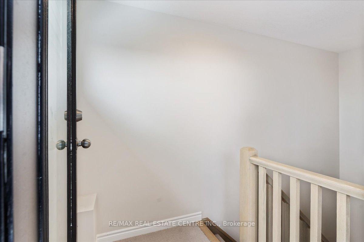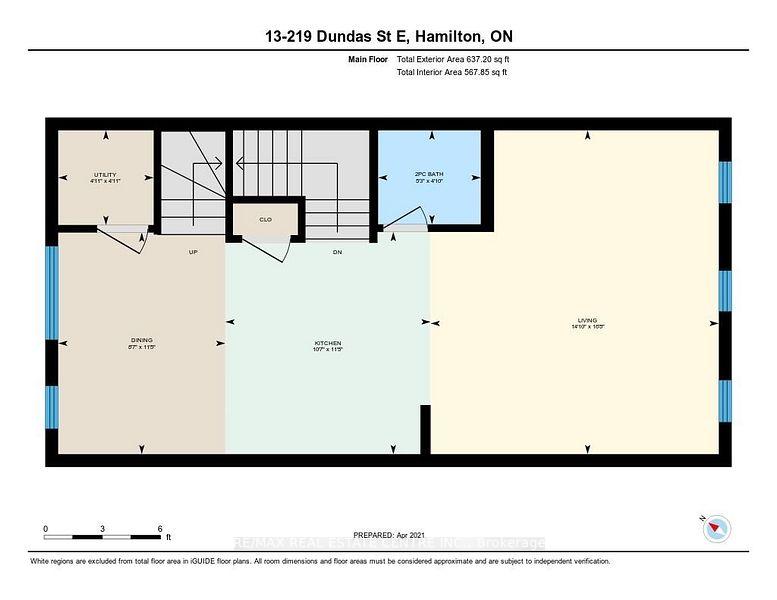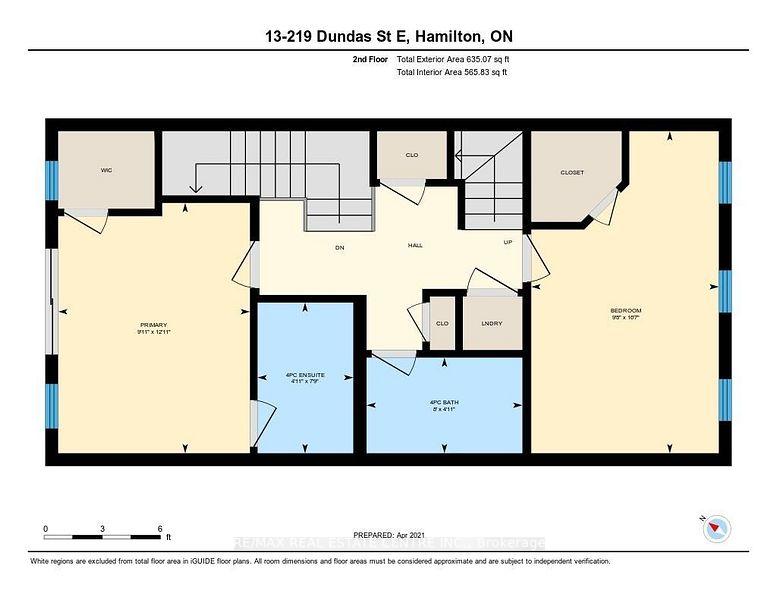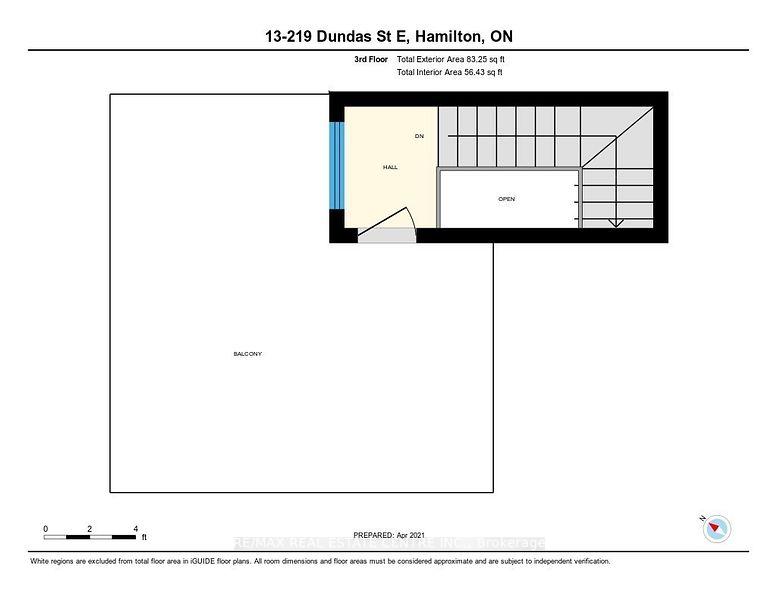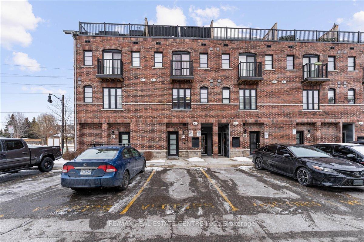$715,000
Available - For Sale
Listing ID: X11950050
219 Dundas St East , Unit 13, Hamilton, L8B 1V9, Ontario
| Immaculate and an absolute show stopper 2 Beds and 3 Baths townhouse in a great location of promising Waterdown. 2018 Built. 1496 Square Feet. Comes with a large private rooftop terrace offering unobstructive northerly view. Main floor boats 9Ft. Ceiling. As you enter, on the left you'll find the elegant and grand square shaped living room having 3 tall windows offering an open southerly view. The gorgeous formal dining room with large windows sits on the opposite side of the living room. In between is located a the stunning open concept gourmet kitchen that boasts quartz counters, Centre Island/breakfast bar, backsplash, pendant light, stainless steel appliances, tons of cabinets. This main floor also is complemented by a large Pantry and a powder room. The two beautiful and large bedrooms are located on the third level. The master bed has its own 4 pc ensuite, walk-in closet and also opens to a Juliette balcony. The other room is also stunning with a walk-in closet and 3 windows offering beautiful southerly view. For your convenience, the Laundry is also located along the bedrooms. Just to add one more star to its shoulder, this gem also comes with a large private rooftop oasis having both covered and open terrace offering an unobstructed northerly view. Isn't it nice? This is a real great place for chilling, barbequing, having tea/coffee/drink and entertaining your friends in rain or shine. The whole house has tons of windows opening to both north and south side. It's painted in a beautiful neutral color and shows extremely well. Upgraded blinds and light fixtures. Your clients will really like it. Great complex in an excellent location close to schools, and all amenities. 3 minutes to HWY 6, seven minutes to 403. Buyers to verify all the measurements. |
| Mortgage: To be treated as clear, as per the vendors. |
| Price | $715,000 |
| Taxes: | $4085.81 |
| Maintenance Fee: | 288.72 |
| Occupancy: | Owner |
| Address: | 219 Dundas St East , Unit 13, Hamilton, L8B 1V9, Ontario |
| Province/State: | Ontario |
| Property Management | Property Management Guild |
| Condo Corporation No | WSCC5 |
| Level | 1 |
| Unit No | 13 |
| Directions/Cross Streets: | Sunnycroft Ct |
| Rooms: | 6 |
| Bedrooms: | 2 |
| Bedrooms +: | |
| Kitchens: | 1 |
| Family Room: | N |
| Basement: | None |
| Level/Floor | Room | Length(ft) | Width(ft) | Descriptions | |
| Room 1 | Main | Foyer | 7.74 | 4.82 | Closet |
| Room 2 | 2nd | Living | 16.66 | 14.83 | Laminate, Open Concept |
| Room 3 | 2nd | Kitchen | 11.41 | 10.59 | Quartz Counter, Stainless Steel Appl, Backsplash |
| Room 4 | 2nd | Dining | 11.41 | 8.59 | Laminate, Open Concept |
| Room 5 | 3rd | Prim Bdrm | 12.92 | 9.91 | 4 Pc Ensuite, Juliette Balcony, W/I Closet |
| Room 6 | 3rd | 2nd Br | 16.56 | 9.68 | W/I Closet, Broadloom |
| Washroom Type | No. of Pieces | Level |
| Washroom Type 1 | 2 | 2nd |
| Washroom Type 2 | 4 | 3rd |
| Washroom Type 3 | 4 | 3rd |
| Approximatly Age: | 6-10 |
| Property Type: | Condo Apt |
| Style: | 3-Storey |
| Exterior: | Stone |
| Garage Type: | None |
| Garage(/Parking)Space: | 0.00 |
| (Parking/)Drive: | Private |
| Drive Parking Spaces: | 1 |
| Park #1 | |
| Parking Spot: | 13 |
| Parking Type: | Exclusive |
| Exposure: | N |
| Balcony: | Terr |
| Locker: | None |
| Pet Permited: | Restrict |
| Approximatly Age: | 6-10 |
| Approximatly Square Footage: | 1400-1599 |
| Maintenance: | 288.72 |
| Common Elements Included: | Y |
| Parking Included: | Y |
| Building Insurance Included: | Y |
| Fireplace/Stove: | N |
| Heat Source: | Gas |
| Heat Type: | Forced Air |
| Central Air Conditioning: | Central Air |
| Central Vac: | N |
| Laundry Level: | Upper |
$
%
Years
This calculator is for demonstration purposes only. Always consult a professional
financial advisor before making personal financial decisions.
| Although the information displayed is believed to be accurate, no warranties or representations are made of any kind. |
| RE/MAX REAL ESTATE CENTRE INC. |
|
|

Malik Ashfaque
Sales Representative
Dir:
416-629-2234
Bus:
905-270-2000
Fax:
905-270-0047
| Book Showing | Email a Friend |
Jump To:
At a Glance:
| Type: | Condo - Condo Apt |
| Area: | Hamilton |
| Municipality: | Hamilton |
| Neighbourhood: | Waterdown |
| Style: | 3-Storey |
| Approximate Age: | 6-10 |
| Tax: | $4,085.81 |
| Maintenance Fee: | $288.72 |
| Beds: | 2 |
| Baths: | 3 |
| Fireplace: | N |
Locatin Map:
Payment Calculator:
