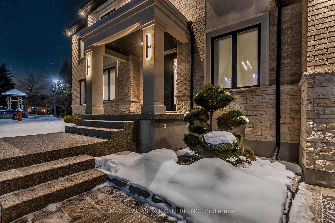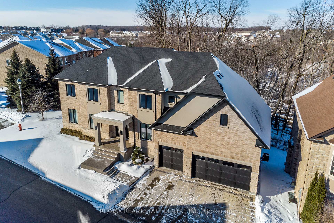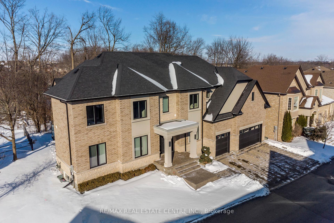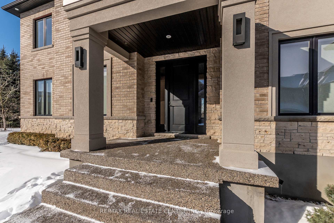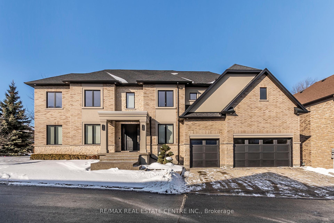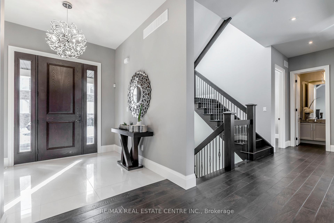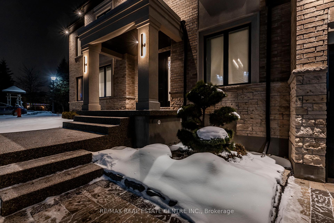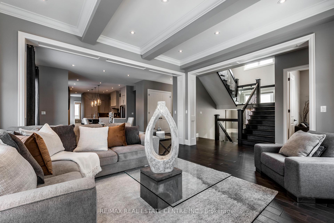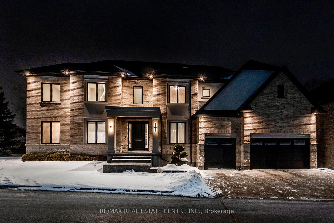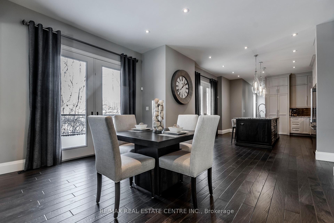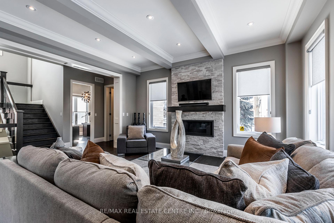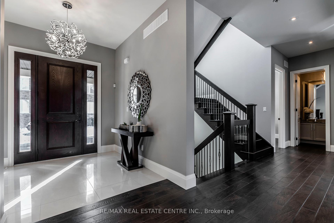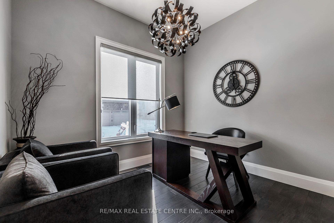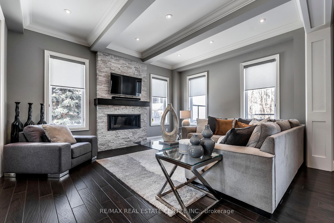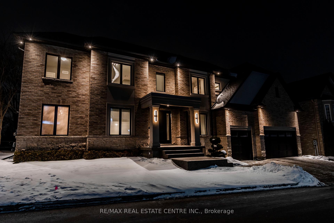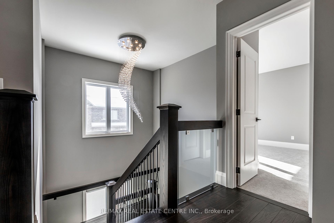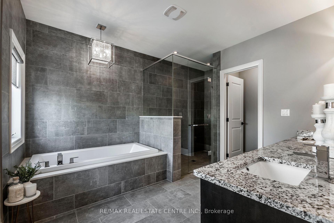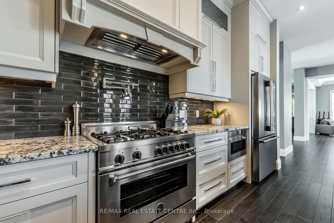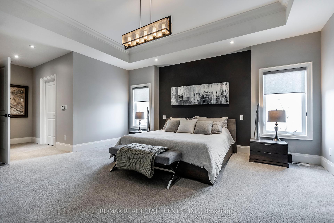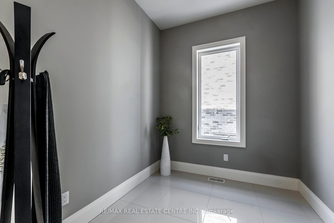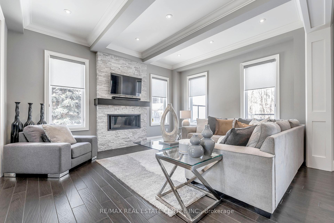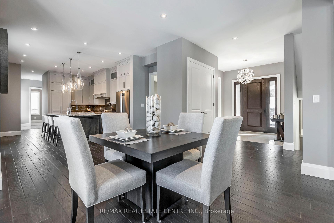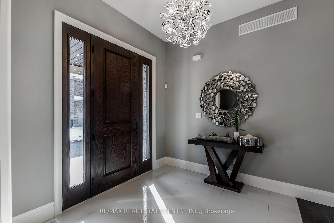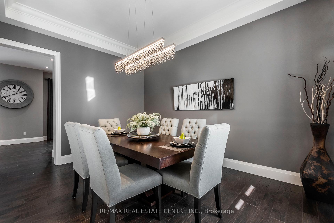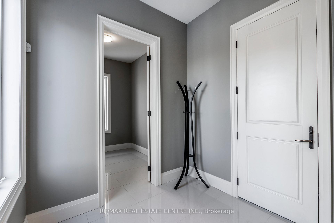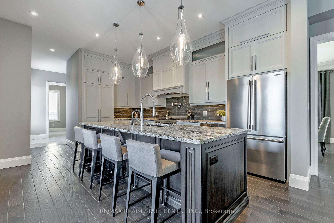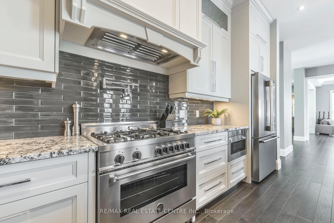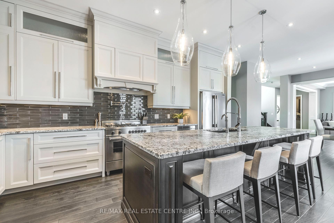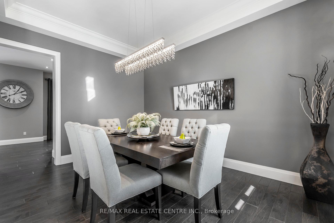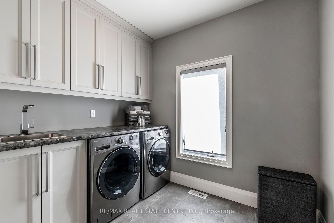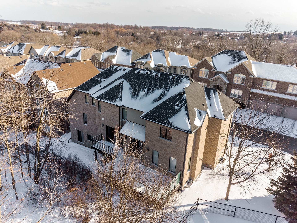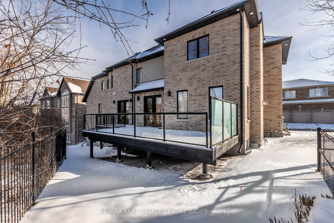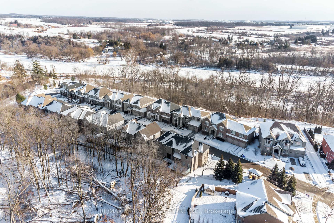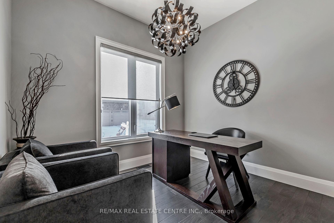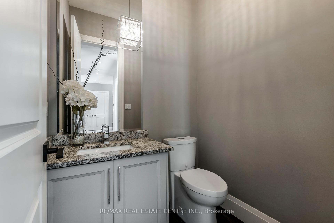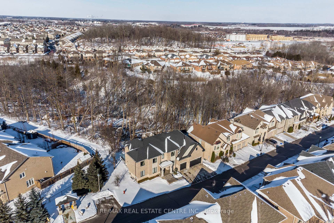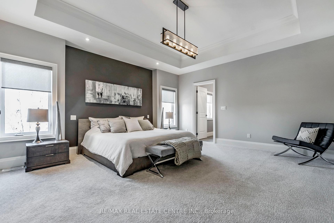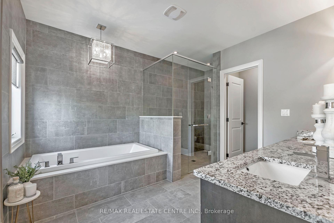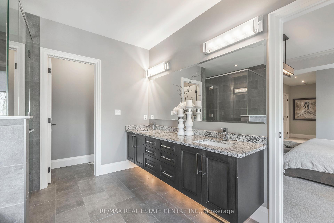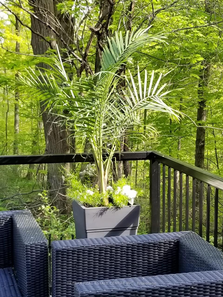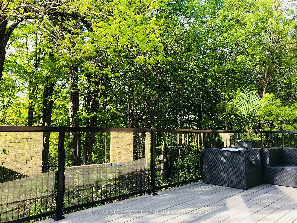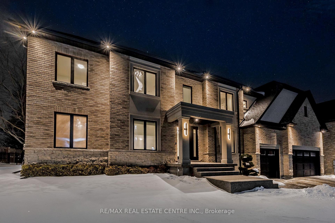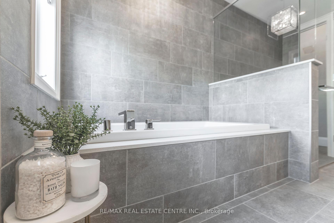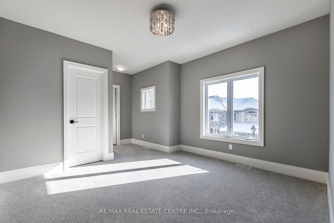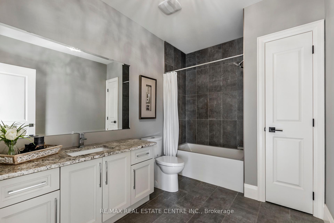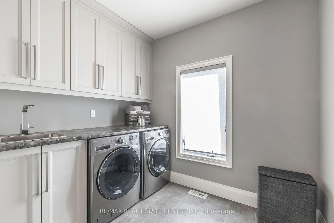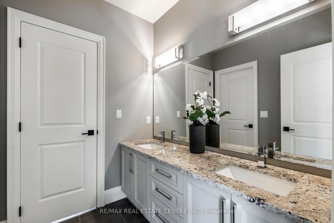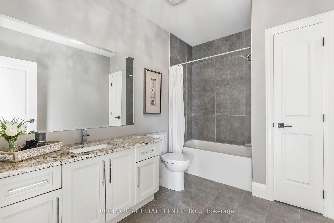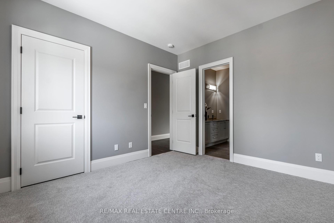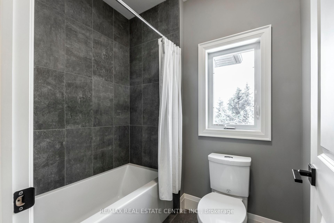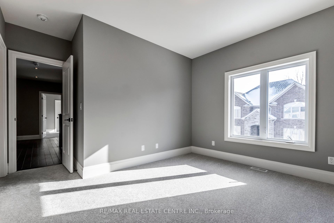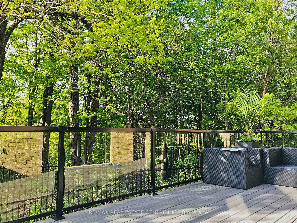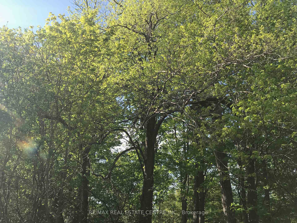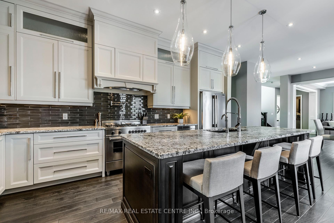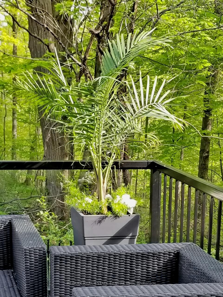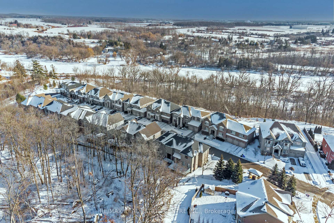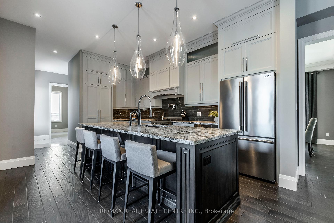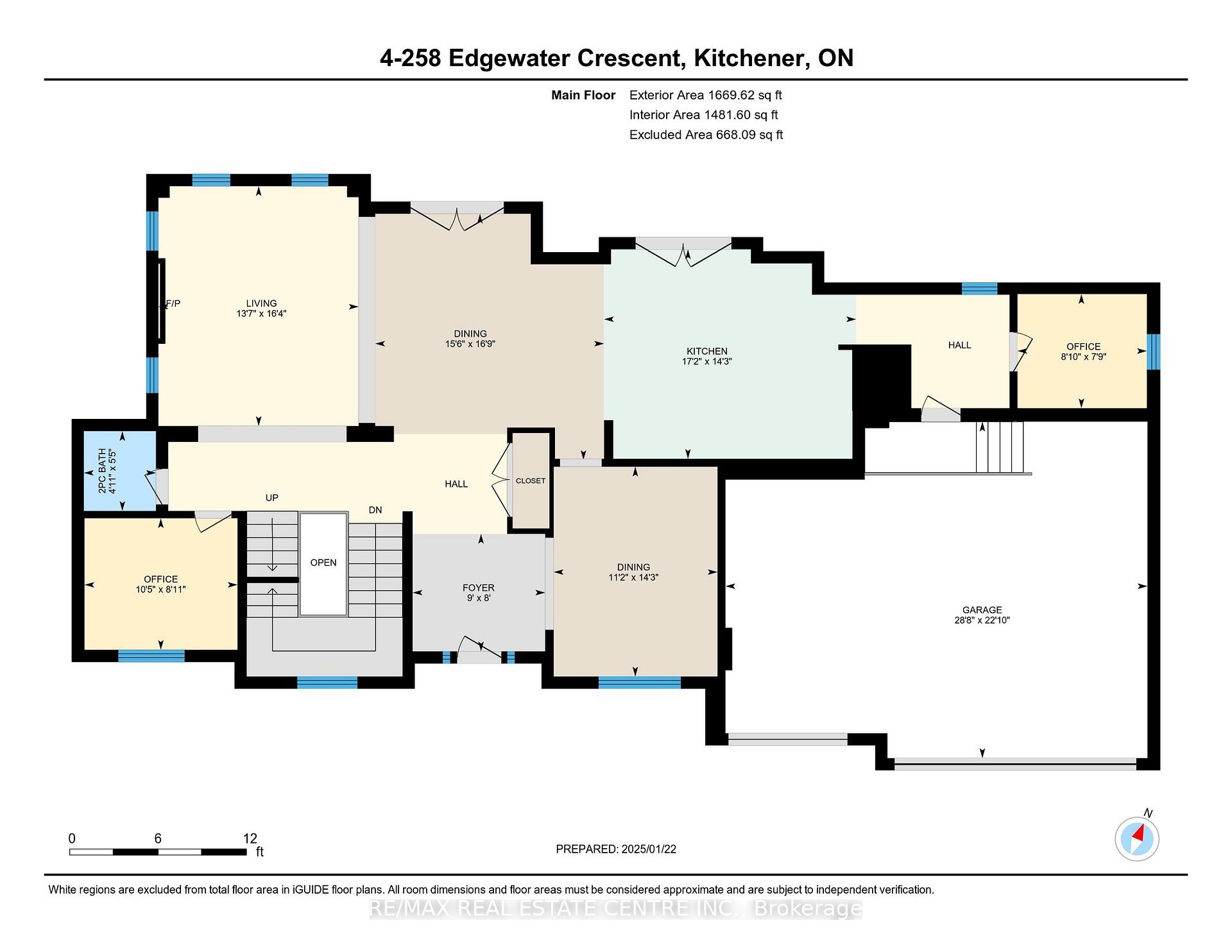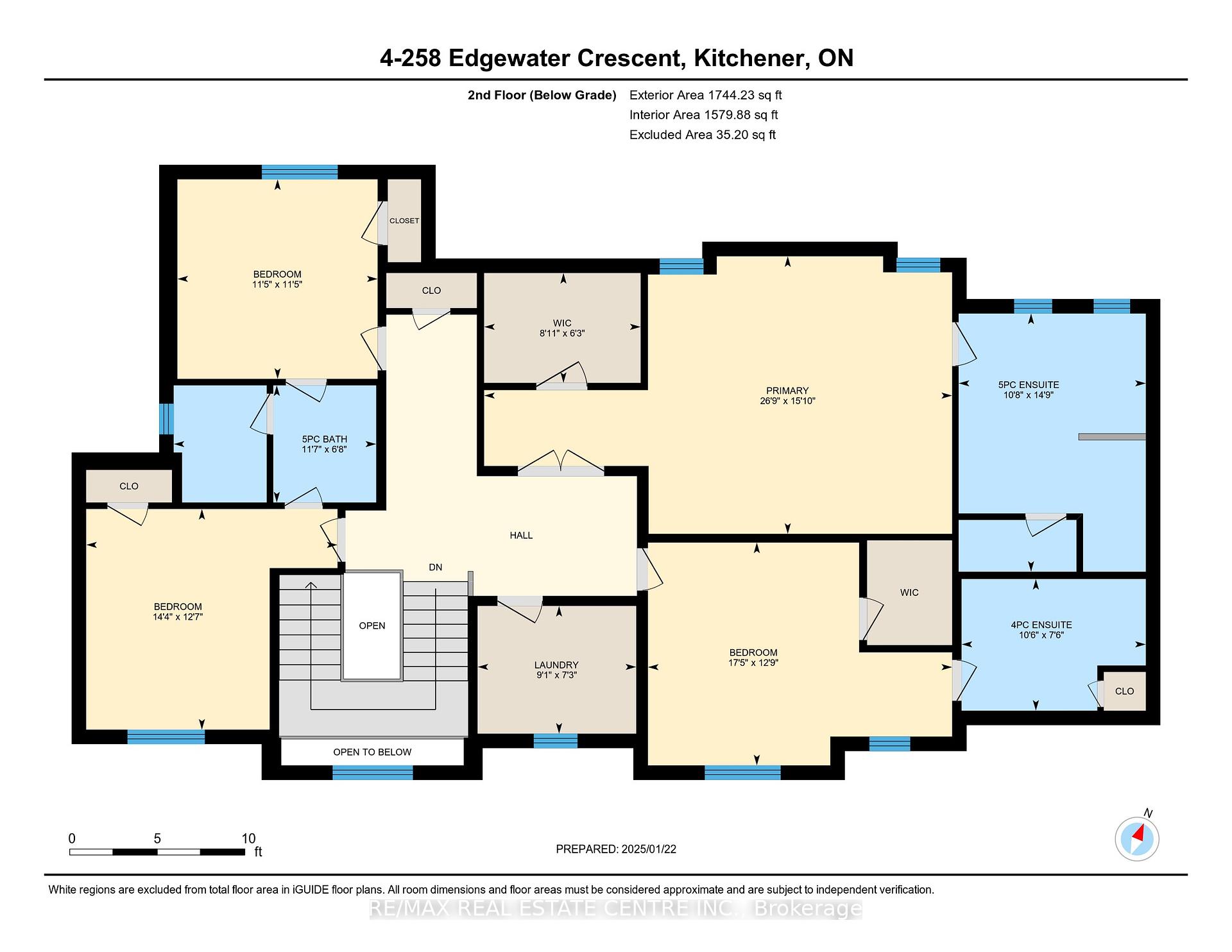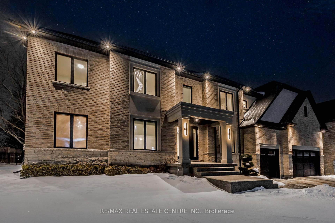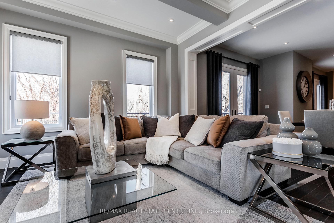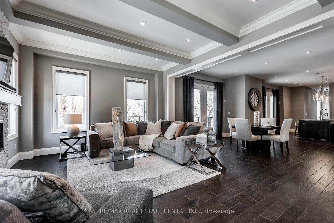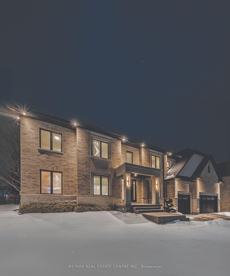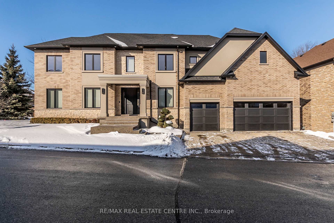$1,765,000
Available - For Sale
Listing ID: X11946666
258 Edgewater Cres , Kitchener, N2A 4M2, Waterloo
| Flexible Closing! This luxurious executive custom-built home is nestled in a prestigious private enclave. With 3,650 sq. ft. of finished living space, the layout features 4 bedrooms, 4 bathrooms, and soaring 10 foot or taller ceilings on the main floor and 9 foot on the second floor. Thoughtfully designed with a modern open-concept layout, this home offers elegance, sophistication and comfort at every turn. The main floor includes a formal dining room, dedicated office, and convenient mudroom. The chef-inspired kitchen is ideal for entertaining, featuring high-end appliances, a walk-in pantry, a 10-ft leathered granite island, and custom cabinetry. Hand-scraped hardwood flooring, designer lighting fixtures, and meticulous trim work throughout, elevate this one-of-a-kind home. The walk-out lower level opens to a lush, tree-lined yard, creating a tranquil retreat in the summer months. Relax on the expansive low-maintenance composite deck and enjoy stunning sunsets surrounded by nature. The basement offers endless possibilities for customization to suit your lifestyle. Backing onto kilometers of protected forest and walking trails, this home is located on a quiet, custom-built street with minimal traffic. You're within walking distance of the new Chicopee Hills Public School and future grades 7-12 high school, with immediate access to Highway 401 and major commuter routes. Experience the perfect balance of privacy, community, and convenience in this exceptional home today. |
| Price | $1,765,000 |
| Taxes: | $10144.00 |
| Assessment: | $797000 |
| Assessment Year: | 2025 |
| DOM | 45 |
| Occupancy: | Owner |
| Address: | 258 Edgewater Cres , Kitchener, N2A 4M2, Waterloo |
| Acreage: | < .50 |
| Directions/Cross Streets: | Janine Street |
| Rooms: | 15 |
| Bedrooms: | 4 |
| Bedrooms +: | 0 |
| Kitchens: | 1 |
| Family Room: | T |
| Basement: | Unfinished, Full |
| Level/Floor | Room | Length(ft) | Width(ft) | Descriptions | |
| Room 1 | Main | Dining Ro | 16.76 | 15.48 | |
| Room 2 | Main | Kitchen | 14.24 | 17.15 | |
| Room 3 | Main | Dining Ro | 14.24 | 11.15 | |
| Room 4 | Main | Living Ro | 16.33 | 13.58 | |
| Room 5 | Main | Mud Room | 7.74 | 8.82 | |
| Room 6 | Main | Office | 8.92 | 10.4 | |
| Room 7 | Main | Bathroom | 5.41 | 4.92 | 2 Pc Bath |
| Room 8 | Second | Primary B | 15.84 | 26.73 | |
| Room 9 | Second | Bathroom | 14.76 | 10.66 | 5 Pc Ensuite |
| Room 10 | Second | Bedroom | 11.41 | 11.41 | |
| Room 11 | Second | Bedroom | 12.76 | 17.42 | |
| Room 12 | Second | Bedroom | 12.6 | 14.33 |
| Washroom Type | No. of Pieces | Level |
| Washroom Type 1 | 2 | |
| Washroom Type 2 | 5 | |
| Washroom Type 3 | 4 | |
| Washroom Type 4 | 2 | |
| Washroom Type 5 | 5 | |
| Washroom Type 6 | 4 | |
| Washroom Type 7 | 0 | |
| Washroom Type 8 | 0 | |
| Washroom Type 9 | 2 | |
| Washroom Type 10 | 5 | |
| Washroom Type 11 | 4 | |
| Washroom Type 12 | 0 | |
| Washroom Type 13 | 0 |
| Total Area: | 0.00 |
| Approximatly Age: | 6-15 |
| Property Type: | Detached |
| Style: | 2-Storey |
| Exterior: | Brick, Stucco (Plaster) |
| Garage Type: | Attached |
| (Parking/)Drive: | Private Tr |
| Drive Parking Spaces: | 3 |
| Park #1 | |
| Parking Type: | Private Tr |
| Park #2 | |
| Parking Type: | Private Tr |
| Pool: | None |
| Approximatly Age: | 6-15 |
| Approximatly Square Footage: | 3500-5000 |
| Property Features: | Wooded/Treed, School, Skiing, Wooded/Treed |
| CAC Included: | N |
| Water Included: | N |
| Cabel TV Included: | N |
| Common Elements Included: | N |
| Heat Included: | N |
| Parking Included: | N |
| Condo Tax Included: | N |
| Building Insurance Included: | N |
| Fireplace/Stove: | Y |
| Heat Source: | Gas |
| Heat Type: | Forced Air |
| Central Air Conditioning: | Central Air |
| Central Vac: | N |
| Laundry Level: | Syste |
| Ensuite Laundry: | F |
| Elevator Lift: | False |
| Sewers: | Sewer |
$
%
Years
This calculator is for demonstration purposes only. Always consult a professional
financial advisor before making personal financial decisions.
| Although the information displayed is believed to be accurate, no warranties or representations are made of any kind. |
| RE/MAX REAL ESTATE CENTRE INC. |
|
|

Malik Ashfaque
Sales Representative
Dir:
416-629-2234
Bus:
905-270-2000
Fax:
905-270-0047
| Virtual Tour | Book Showing | Email a Friend |
Jump To:
At a Glance:
| Type: | Freehold - Detached |
| Area: | Waterloo |
| Municipality: | Kitchener |
| Neighbourhood: | Dufferin Grove |
| Style: | 2-Storey |
| Approximate Age: | 6-15 |
| Tax: | $10,144 |
| Beds: | 4 |
| Baths: | 4 |
| Fireplace: | Y |
| Pool: | None |
Locatin Map:
Payment Calculator:
