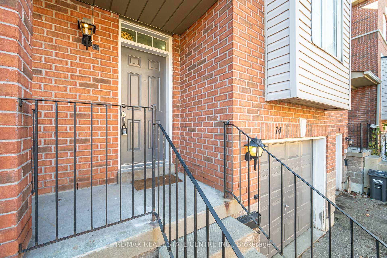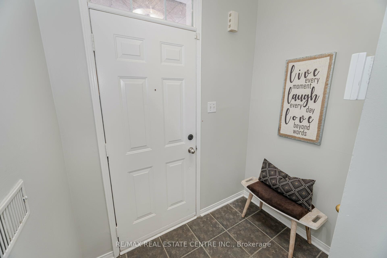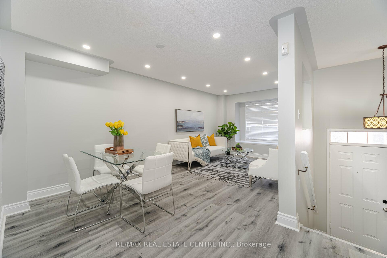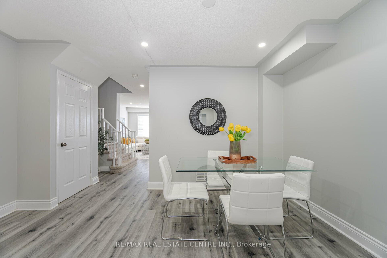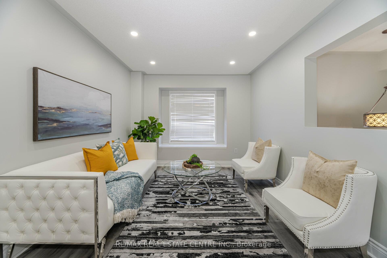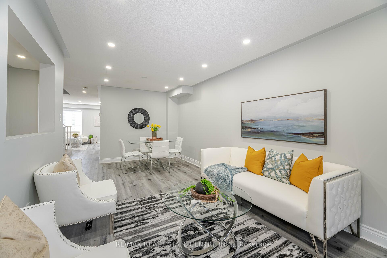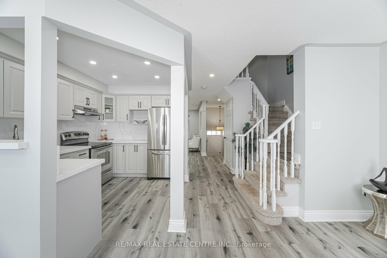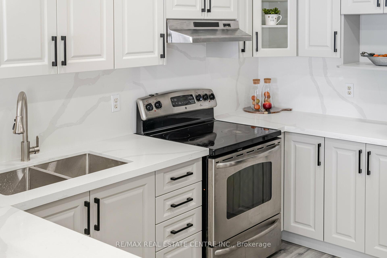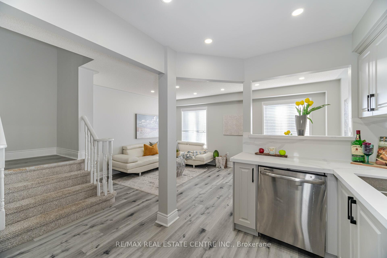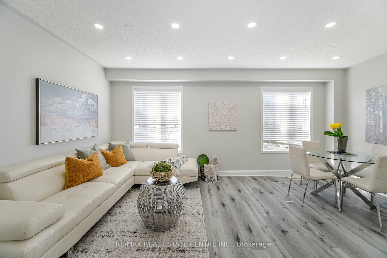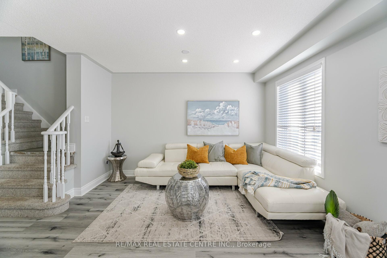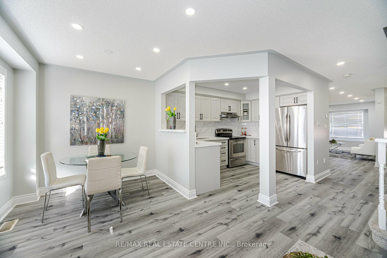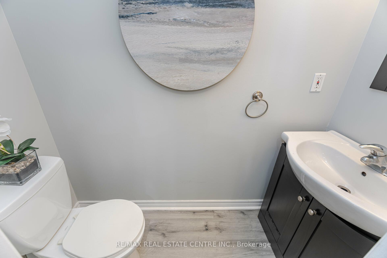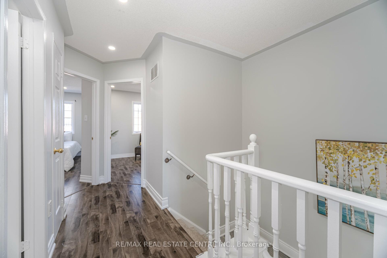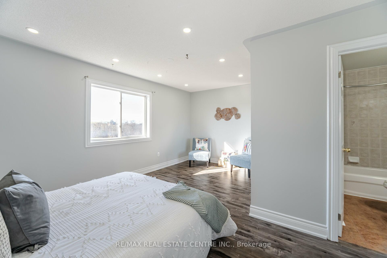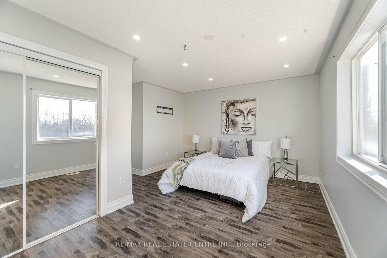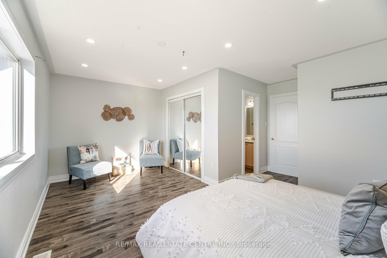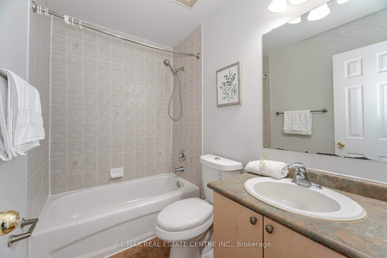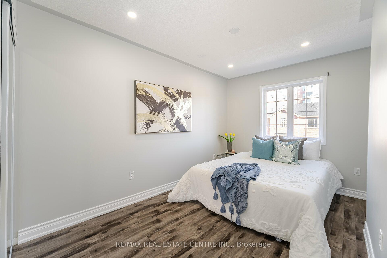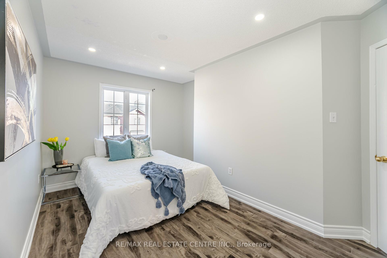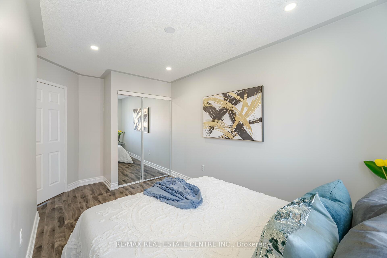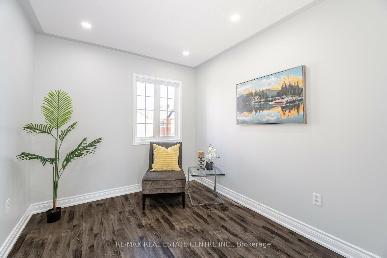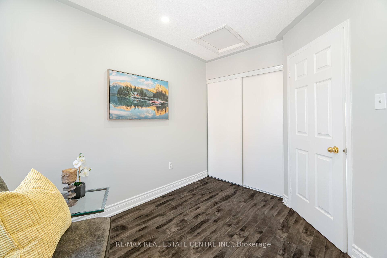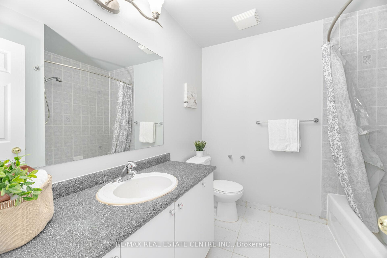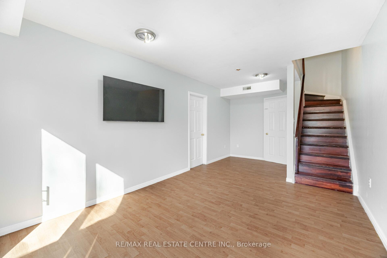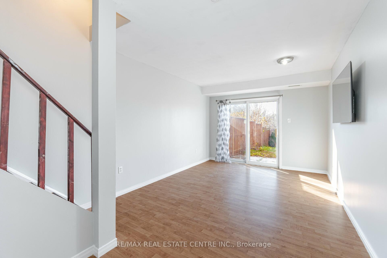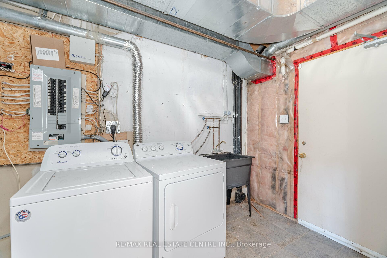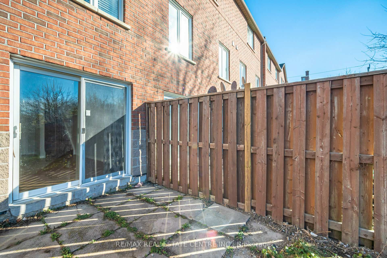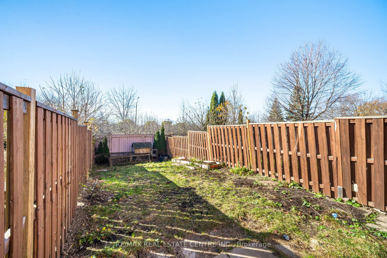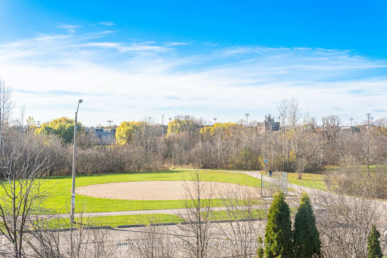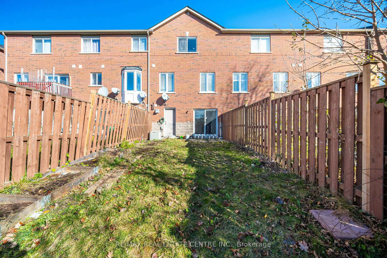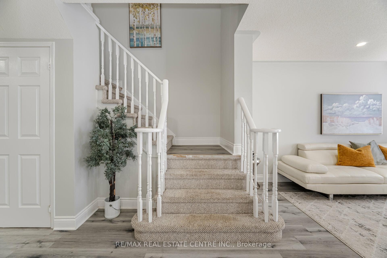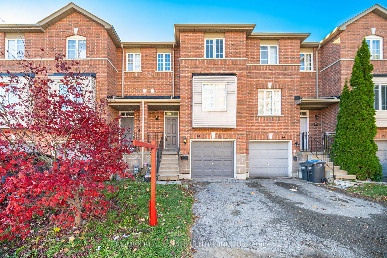$795,000
Available - For Sale
Listing ID: W11955617
120 Railroad St , Unit 14, Brampton, L6X 5A1, Ontario
| Executive Living In Prime Downtown Location, This Gorgeous Property has Separate living and Family room, LED pot lights, Upgraded Vinyl Flooring, New Custom Kitchen Cabinets (2024) New Quartz Countertops with Matching Backsplash (2024) -->> Ready To move in -->> , Walking Distance To Go/Via/Downtown Bus Terminal; Public & Separate Schools Busses At Your Doorsteps; No Houses Behind, Backs On To Park W/Access To Rec Ctr. Trails & Dogpark; And Rose Square. Easy Access To Public Transit, Ideal For Commuter Or Small Family. Well Maintained Freshly Painted, Led Potlights, Buyer & Buyer Agent To Verify Measurements & Fees |
| Mortgage: SEE VIRTUAL TOUR |
| Price | $795,000 |
| Taxes: | $3750.00 |
| DOM | 40 |
| Occupancy: | Vacant |
| Address: | 120 Railroad St , Unit 14, Brampton, L6X 5A1, Ontario |
| Apt/Unit: | 14 |
| Lot Size: | 18.00 x 112.00 (Feet) |
| Directions/Cross Streets: | Mcmurchy/Queen |
| Rooms: | 6 |
| Rooms +: | 1 |
| Bedrooms: | 3 |
| Bedrooms +: | |
| Kitchens: | 1 |
| Family Room: | Y |
| Basement: | Fin W/O, Sep Entrance |
| Level/Floor | Room | Length(ft) | Width(ft) | Descriptions | |
| Room 1 | Main | Great Rm | 17.38 | 12 | Laminate, Combined W/Dining, Window |
| Room 2 | Main | Dining | 17.38 | 12 | Laminate, Combined W/Living, O/Looks Park |
| Room 3 | Main | Kitchen | 11.61 | 8.4 | Quartz Counter, Backsplash, Updated |
| Room 4 | Main | Living | 20.01 | 10.5 | Laminate, Bay Window, O/Looks Frontyard |
| Room 5 | Upper | Prim Bdrm | 17.38 | 12 | Laminate, 4 Pc Ensuite, O/Looks Park |
| Room 6 | Upper | 2nd Br | 12.96 | 8.56 | Laminate, O/Looks Frontyard |
| Room 7 | Upper | 3rd Br | 10.17 | 8.56 | Laminate, Large Closet, O/Looks Frontyard |
| Room 8 | Bsmt | Rec | 17.38 | 12 | Laminate, W/O To Patio, Access To Garage |
| Washroom Type | No. of Pieces | Level |
| Washroom Type 1 | 4 | 2nd |
| Washroom Type 2 | 2 | Main |
| Property Type: | Att/Row/Twnhouse |
| Style: | 3-Storey |
| Exterior: | Alum Siding, Brick |
| Garage Type: | Attached |
| (Parking/)Drive: | Private |
| Drive Parking Spaces: | 1 |
| Pool: | None |
| Approximatly Square Footage: | 1500-2000 |
| Property Features: | Fenced Yard, Hospital, Park, Public Transit, Rec Centre, School |
| Fireplace/Stove: | N |
| Heat Source: | Gas |
| Heat Type: | Forced Air |
| Central Air Conditioning: | Central Air |
| Central Vac: | N |
| Laundry Level: | Lower |
| Sewers: | Other |
| Water: | Municipal |
| Utilities-Cable: | A |
| Utilities-Hydro: | A |
| Utilities-Sewers: | A |
| Utilities-Gas: | A |
| Utilities-Municipal Water: | A |
| Utilities-Telephone: | A |
$
%
Years
This calculator is for demonstration purposes only. Always consult a professional
financial advisor before making personal financial decisions.
| Although the information displayed is believed to be accurate, no warranties or representations are made of any kind. |
| RE/MAX REAL ESTATE CENTRE INC. |
|
|

Malik Ashfaque
Sales Representative
Dir:
416-629-2234
Bus:
905-270-2000
Fax:
905-270-0047
| Virtual Tour | Book Showing | Email a Friend |
Jump To:
At a Glance:
| Type: | Freehold - Att/Row/Twnhouse |
| Area: | Peel |
| Municipality: | Brampton |
| Neighbourhood: | Downtown Brampton |
| Style: | 3-Storey |
| Lot Size: | 18.00 x 112.00(Feet) |
| Tax: | $3,750 |
| Beds: | 3 |
| Baths: | 3 |
| Fireplace: | N |
| Pool: | None |
Locatin Map:
Payment Calculator:
