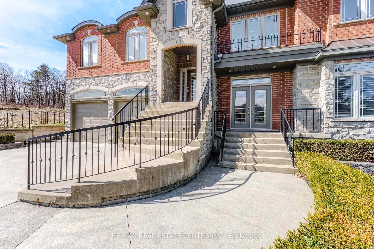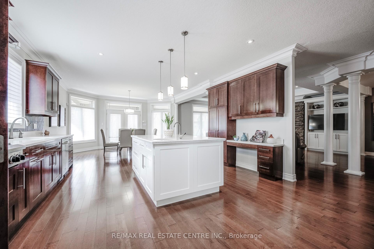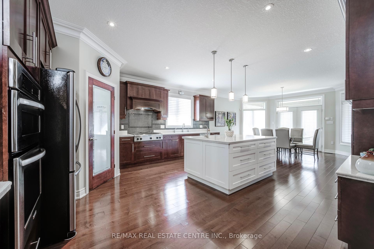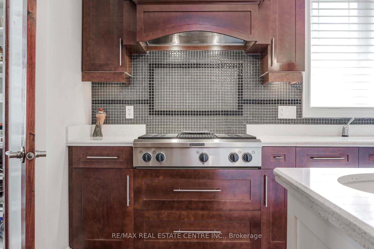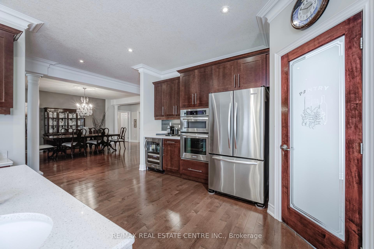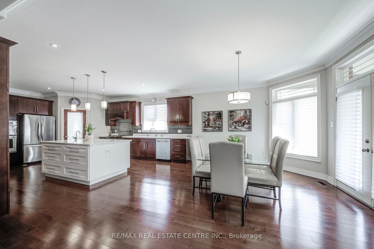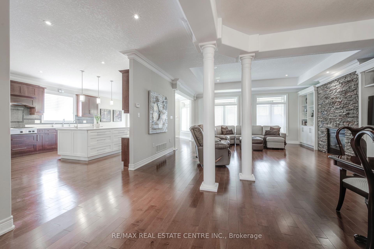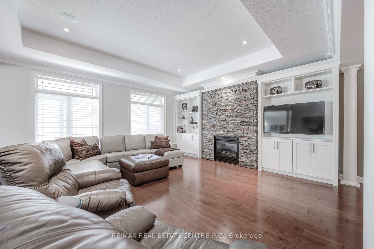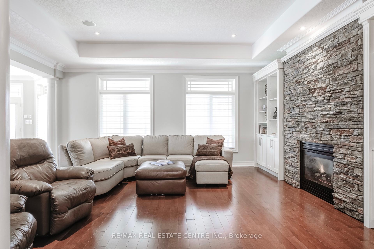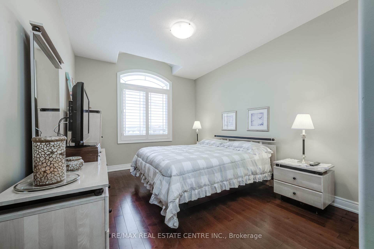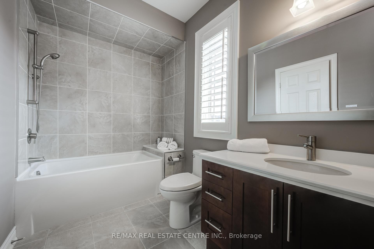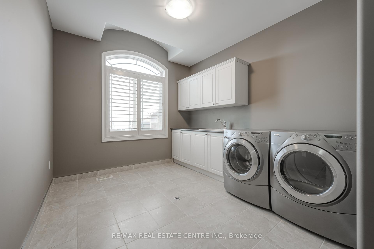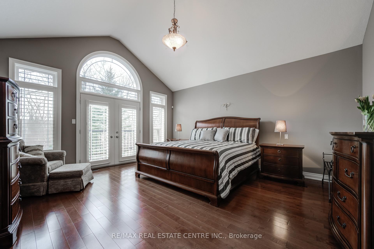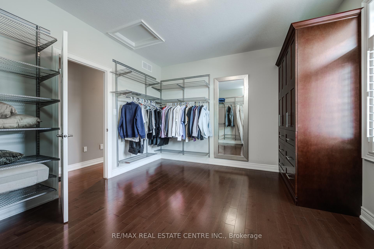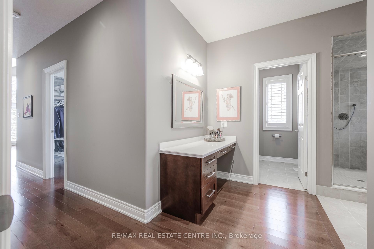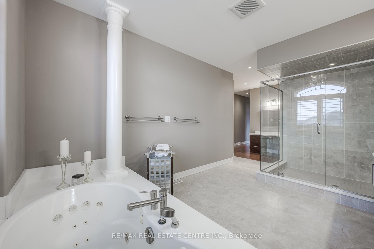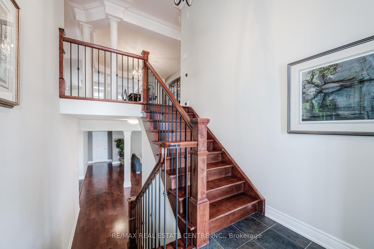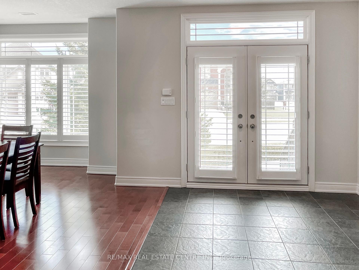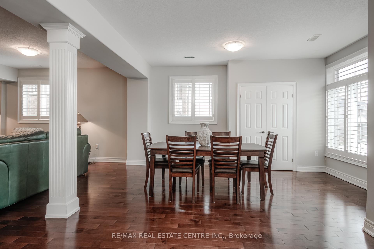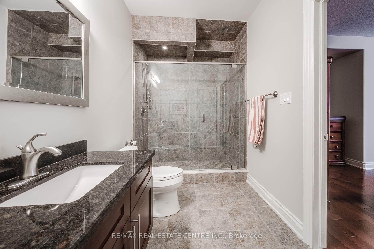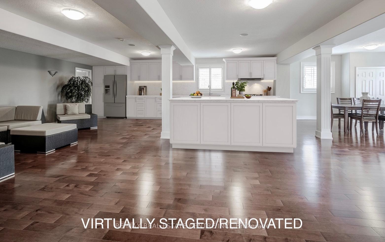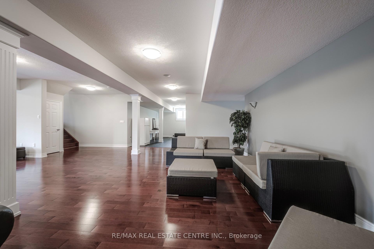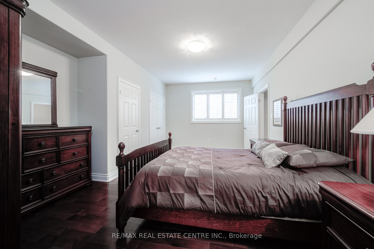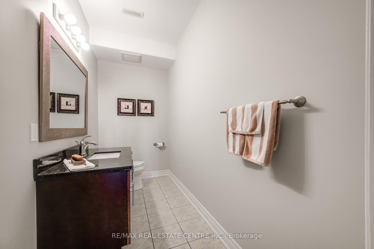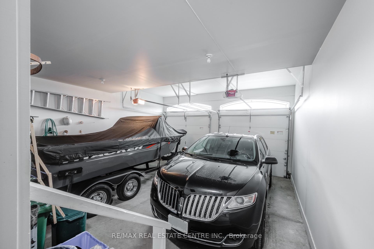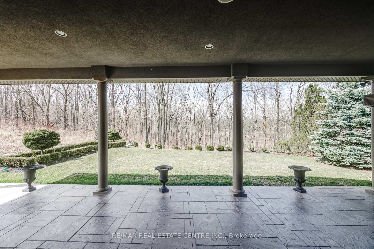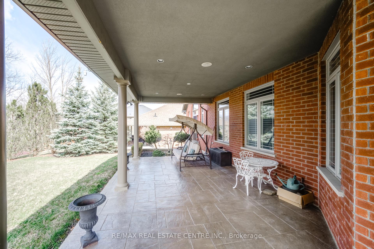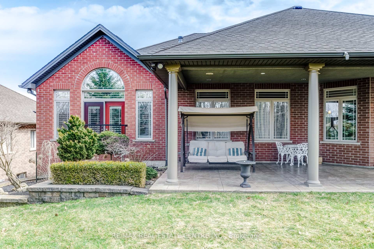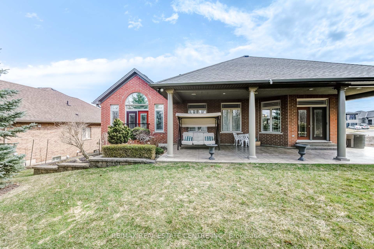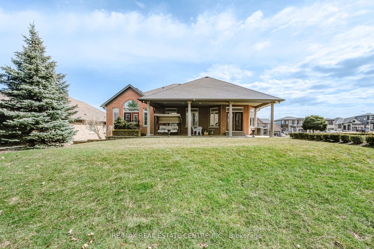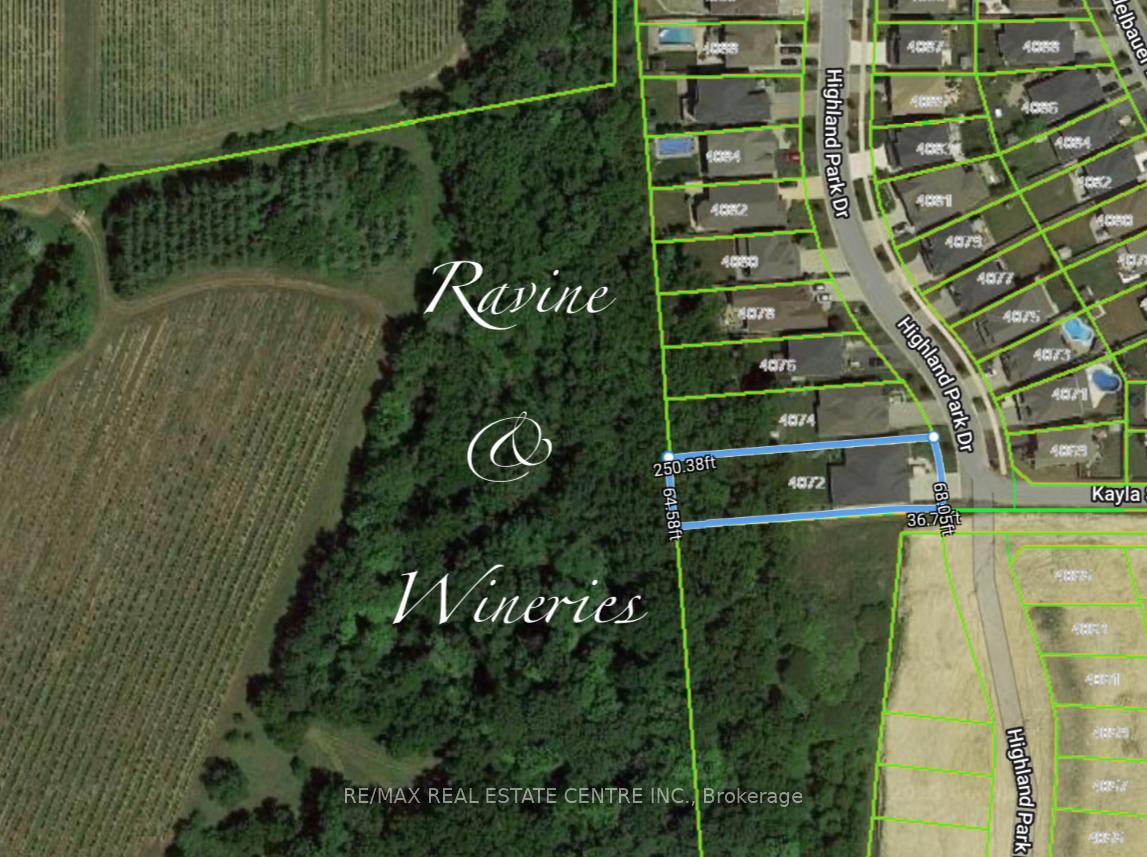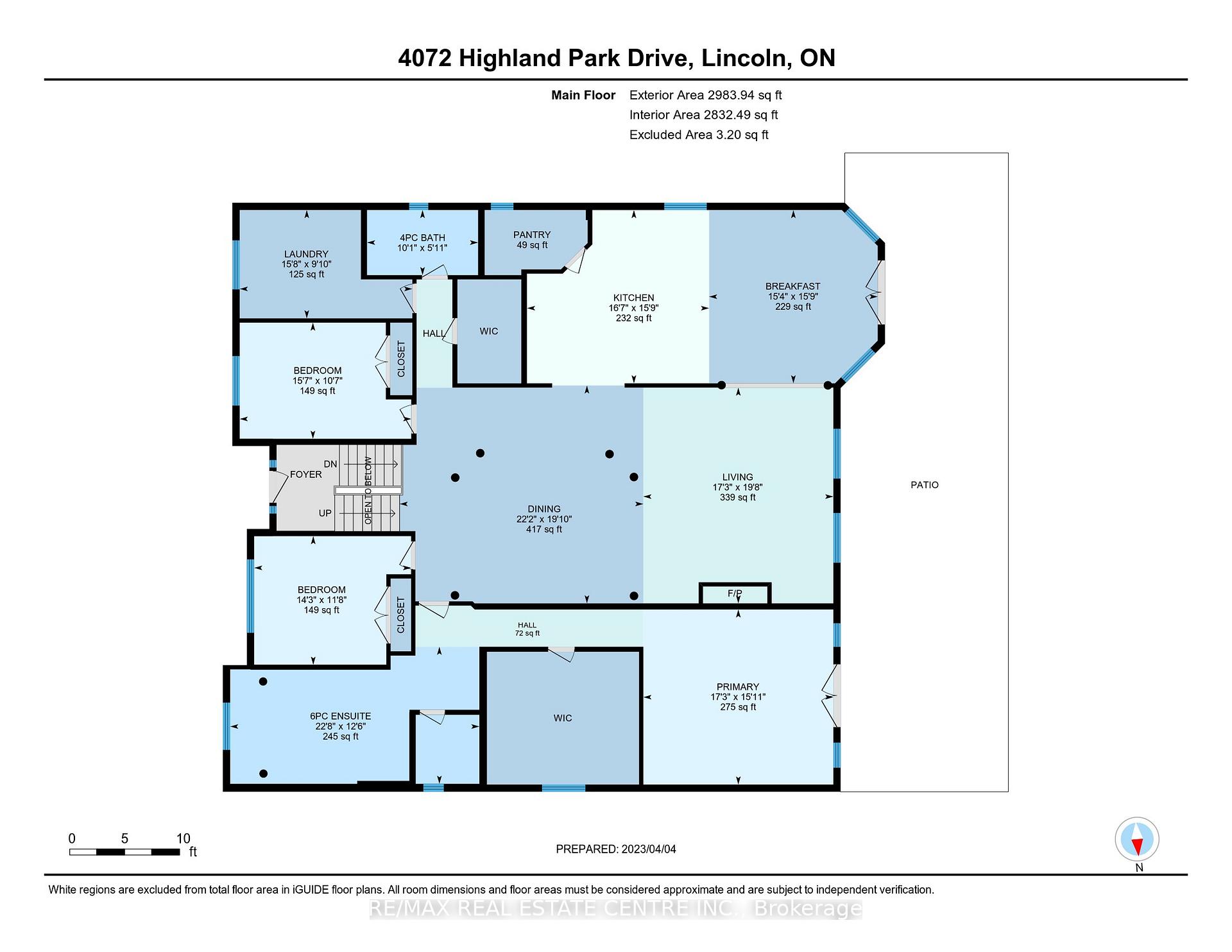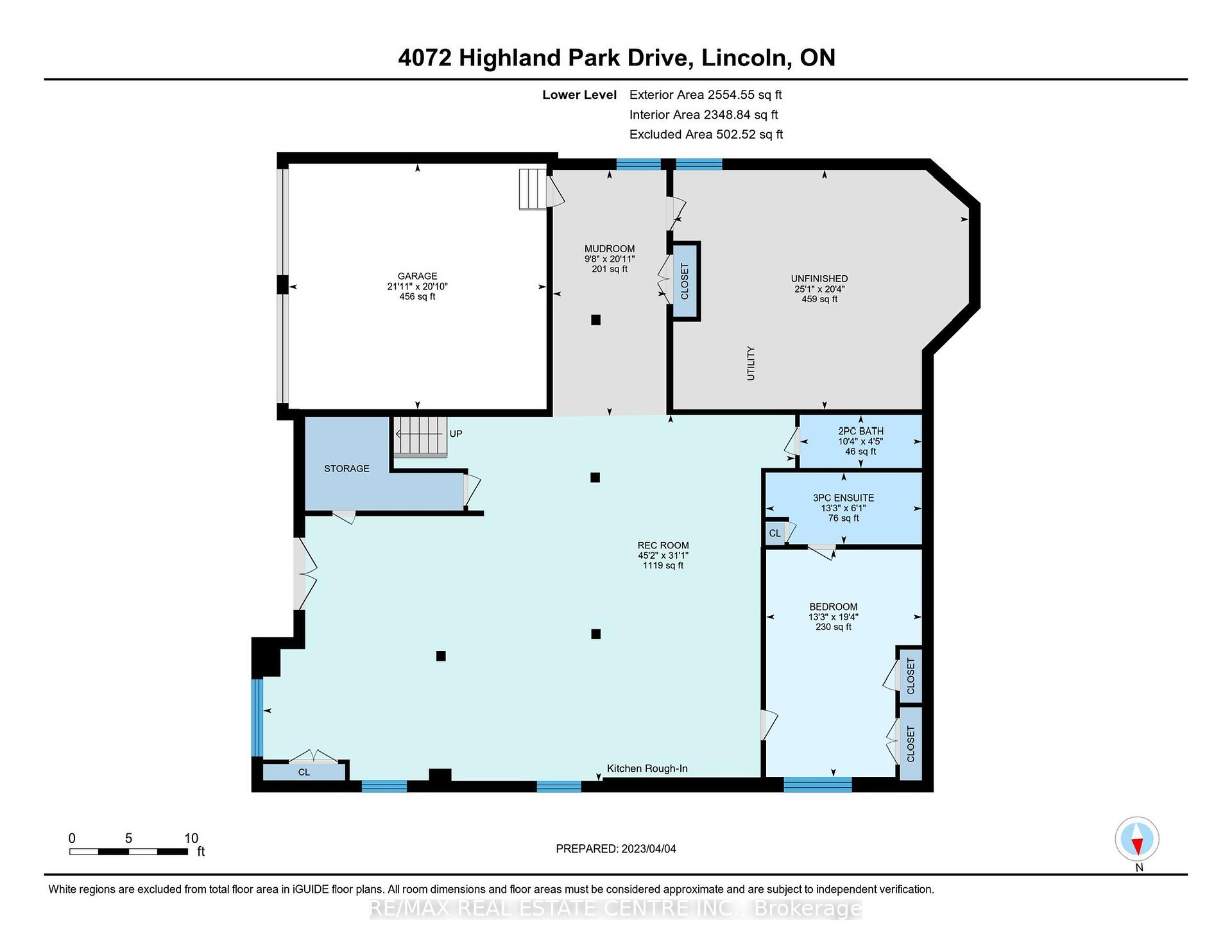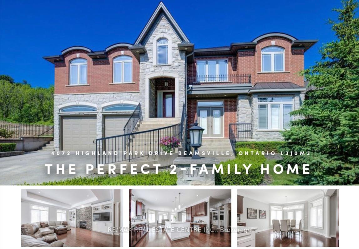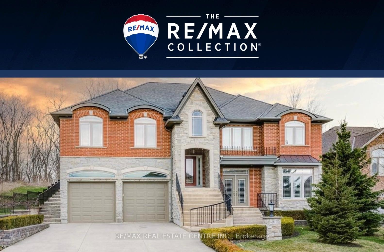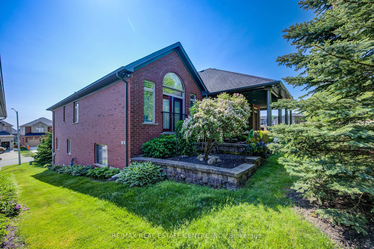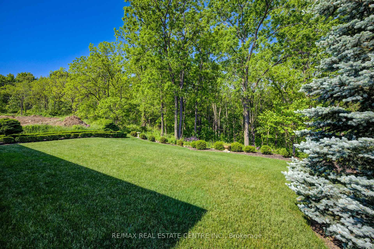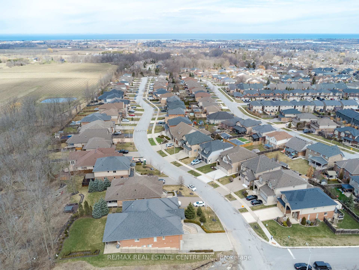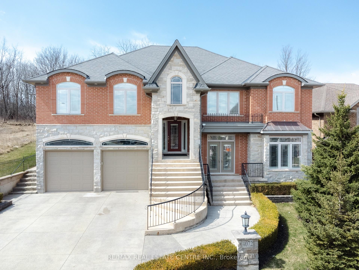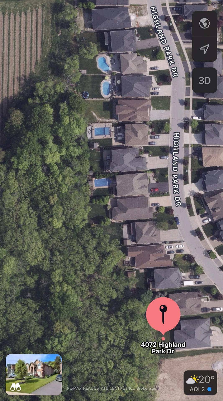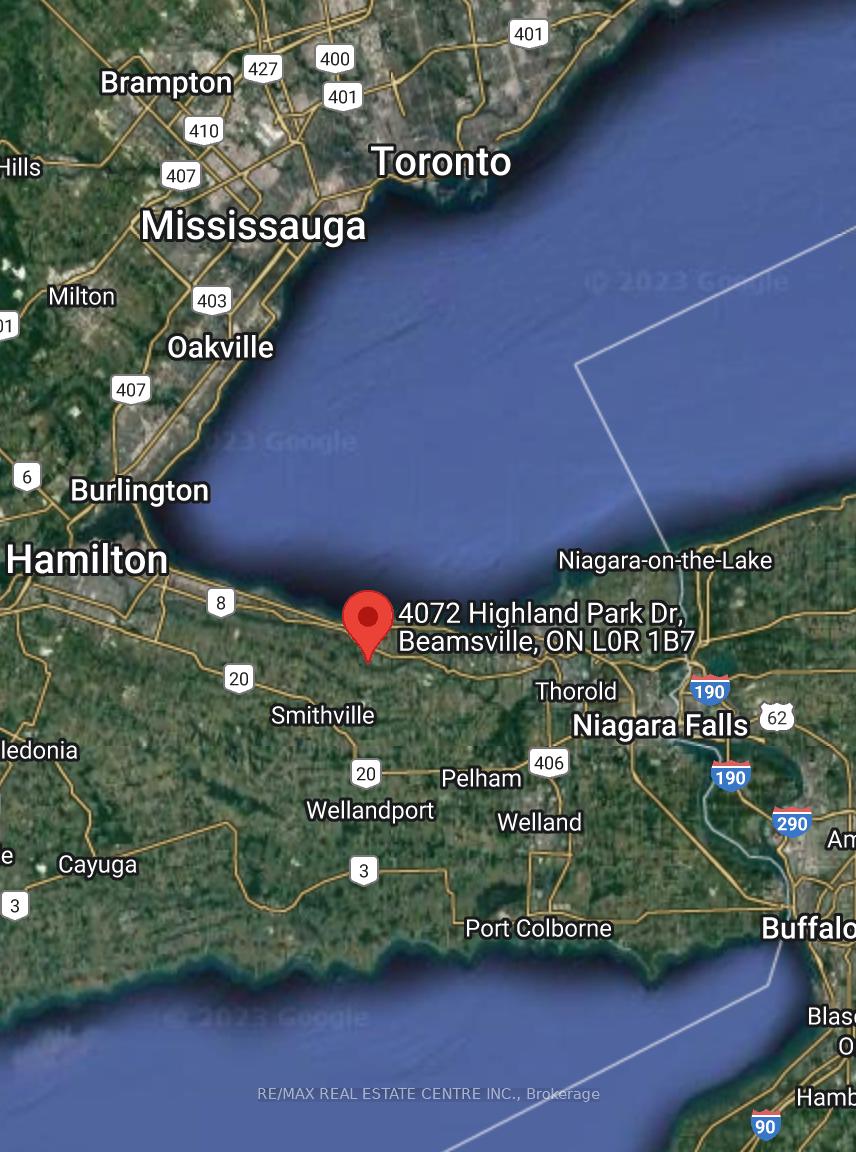$1,950,000
Available - For Sale
Listing ID: X11961356
4072 Highland Park Dr , Lincoln, L0R 1B7, Ontario
| AN EXQUISITE BUILDERS OWN HOME | A TRULY ONE-OF-A-KIND MASTERPIECE. Designed with Meticulous Attention to Detail, Built to the Highest Standards, this Distinguished Raised Bungalow offers an Impressive 5,500sqft of Living Space. Essentially 2 Bungalows in 1. Separate Above-Grade Entrances, Ideal for Multigenerational, In-Law Suite, or a Substantial Single-Family Home. Nestled into the Escarpment on a Serene 1/3-Acre Ravine Lot (68x250). No Expense Spared in its Construction, from the Timeless Brick & Stone Exterior to the Custom-Built Dream Kitchen with Dining Area, a Large Center Island & Walk-In Pantry plus Separate Formal Dining. The Main Level (3,000 sqft) Features 9ft Ceilings, 3 Bedrooms & 2 Full Baths, including a Luxurious Primary Suite with Vaulted Ceiling, Juliette Balcony & Opulent 6-Piece Ensuite with Heated Floors & a Large Glass Shower. The Ground Level (2,500 sqft) Features 9ft Ceilings, Private Entrance, Full-Sized Windows, a Second Primary Suite with an Ensuite, a Roughed-In Kitchen, an Option for Separate Laundry & the Flexibility to Create Additional Rooms. Sophisticated Details Include: Transom Windows, California Shutters & Hunter Douglas Blinds, Rounded-Edges, Upgraded Trim, Casings & Decorative Crown Moulding, Maple Hardwood Floors, Covered Stamped Concrete Patio, Built-In Speakers throughout both Levels & Outside, Professional Landscaping with Sprinkler System & Potential for an Elevator. The Property also Features a Double Garage and an Accommodating Double Driveway. Set in a Desirable Family Neighbourhood, Conveniently Located near Schools, Parks and the Bruce Trail. In the heart of the Niagara Wine Route, a haven for Orchards, Vineyards & Wineries offering Cultivated Dining Experiences. A Picturesque & Quaint Downtown with Shops, Markets & Restaurants in Century Old Brick Buildings. Easily Accessible from the QEW. Minutes to World Class Golf Courses. Offering Elegance, Comfort & Endless Possibilities. Its Not Just a Home its a Lifestyle. |
| Price | $1,950,000 |
| Taxes: | $10420.00 |
| Assessment: | $723000 |
| Assessment Year: | 2024 |
| DOM | 38 |
| Occupancy: | Owner |
| Address: | 4072 Highland Park Dr , Lincoln, L0R 1B7, Ontario |
| Lot Size: | 68.00 x 250.00 (Feet) |
| Acreage: | < .50 |
| Directions/Cross Streets: | Kayla Drive |
| Rooms: | 20 |
| Bedrooms: | 4 |
| Bedrooms +: | |
| Kitchens: | 1 |
| Family Room: | Y |
| Basement: | Fin W/O |
| Level/Floor | Room | Length(ft) | Width(ft) | Descriptions | |
| Room 1 | Main | Dining | 19.84 | 22.17 | Crown Moulding, Hardwood Floor, Open Concept |
| Room 2 | Main | Kitchen | 31.13 | 15.74 | Centre Island, Hardwood Floor, Pantry |
| Room 3 | Main | Pantry | 5.41 | 9.32 | California Shutters, Hardwood Floor, Separate Rm |
| Room 4 | Main | Living | 19.65 | 17.25 | Fireplace, Hardwood Floor, B/I Shelves |
| Room 5 | Main | Prim Bdrm | 15.91 | 17.25 | Cathedral Ceiling, Hardwood Floor, 6 Pc Ensuite |
| Room 6 | Main | 2nd Br | 10.59 | 15.58 | California Shutters, Double Closet, Hardwood Floor |
| Room 7 | Main | 3rd Br | 11.68 | 14.24 | California Shutters, Double Closet, Hardwood Floor |
| Room 8 | Main | Laundry | 9.84 | 15.68 | California Shutters |
| Room 9 | Ground | Rec | 31.06 | 45.17 | California Shutters, Hardwood Floor, Walk-Out |
| Room 10 | Ground | Prim Bdrm | 19.32 | 13.25 | California Shutters, Hardwood Floor, 3 Pc Ensuite |
| Room 11 | Ground | Mudroom | 20.93 | 9.68 | |
| Room 12 | Ground | Utility | 20.34 | 25.09 |
| Washroom Type | No. of Pieces | Level |
| Washroom Type 1 | 4 | Main |
| Washroom Type 2 | 6 | Main |
| Washroom Type 3 | 2 | Ground |
| Washroom Type 4 | 3 | Ground |
| Approximatly Age: | 16-30 |
| Property Type: | Detached |
| Style: | Bungalow-Raised |
| Exterior: | Brick, Stone |
| Garage Type: | Built-In |
| (Parking/)Drive: | Pvt Double |
| Drive Parking Spaces: | 6 |
| Pool: | None |
| Approximatly Age: | 16-30 |
| Approximatly Square Footage: | 5000+ |
| Property Features: | Golf, Park, Ravine, School, School Bus Route, Wooded/Treed |
| Fireplace/Stove: | Y |
| Heat Source: | Gas |
| Heat Type: | Forced Air |
| Central Air Conditioning: | Central Air |
| Central Vac: | Y |
| Laundry Level: | Main |
| Elevator Lift: | N |
| Sewers: | Sewers |
| Water: | Municipal |
$
%
Years
This calculator is for demonstration purposes only. Always consult a professional
financial advisor before making personal financial decisions.
| Although the information displayed is believed to be accurate, no warranties or representations are made of any kind. |
| RE/MAX REAL ESTATE CENTRE INC. |
|
|

Malik Ashfaque
Sales Representative
Dir:
416-629-2234
Bus:
905-270-2000
Fax:
905-270-0047
| Virtual Tour | Book Showing | Email a Friend |
Jump To:
At a Glance:
| Type: | Freehold - Detached |
| Area: | Niagara |
| Municipality: | Lincoln |
| Neighbourhood: | 982 - Beamsville |
| Style: | Bungalow-Raised |
| Lot Size: | 68.00 x 250.00(Feet) |
| Approximate Age: | 16-30 |
| Tax: | $10,420 |
| Beds: | 4 |
| Baths: | 4 |
| Fireplace: | Y |
| Pool: | None |
Locatin Map:
Payment Calculator:
