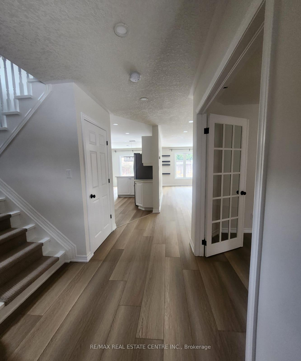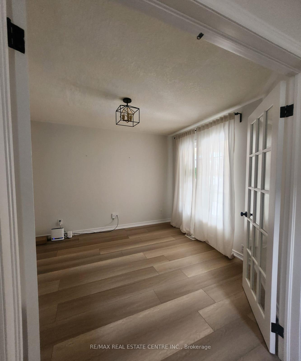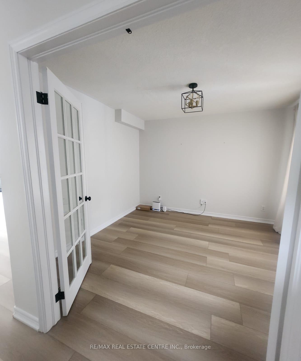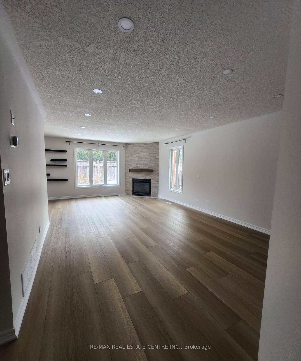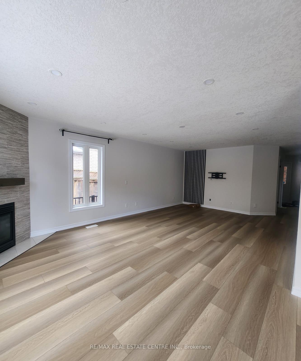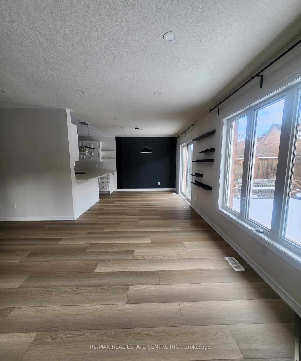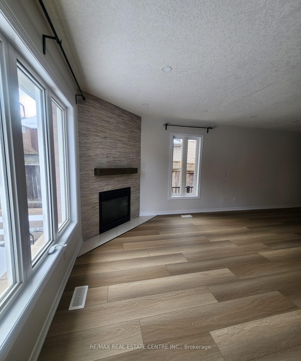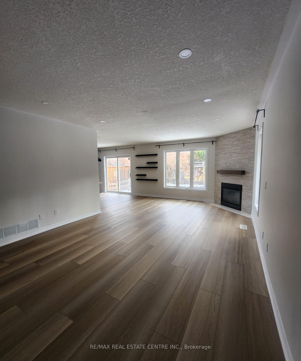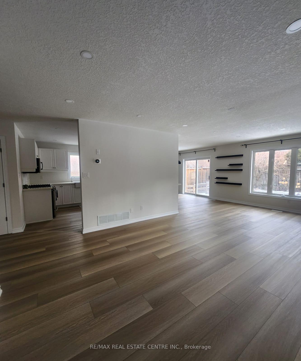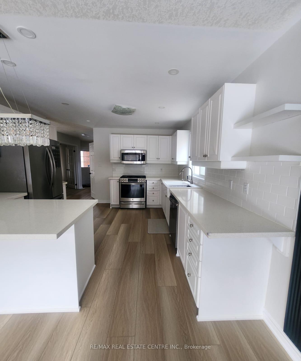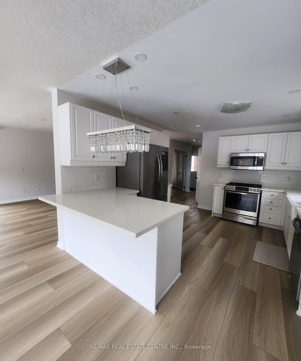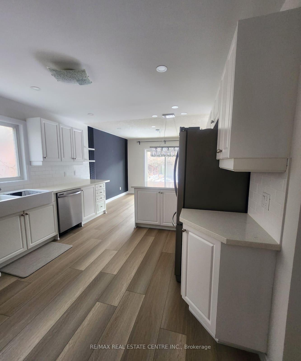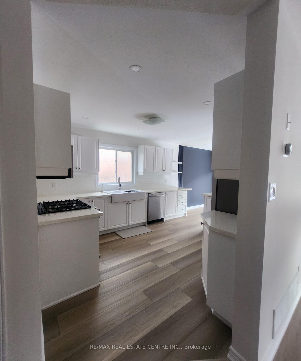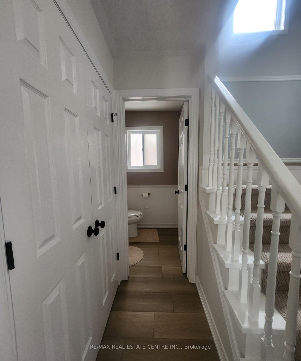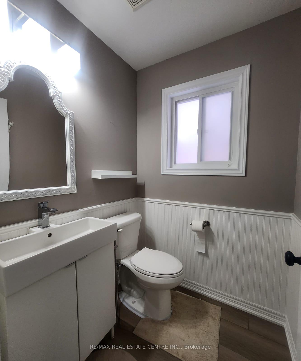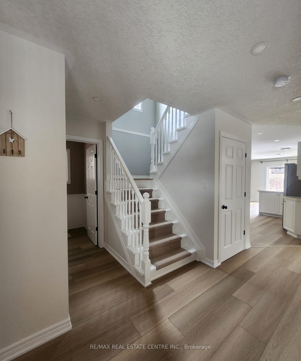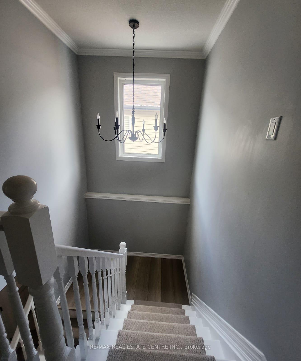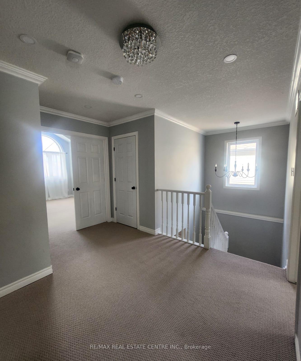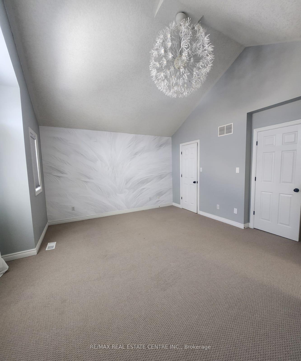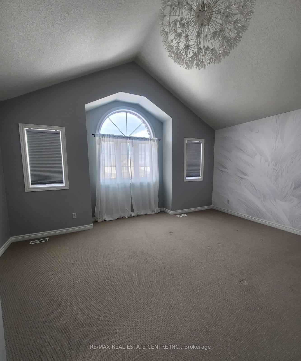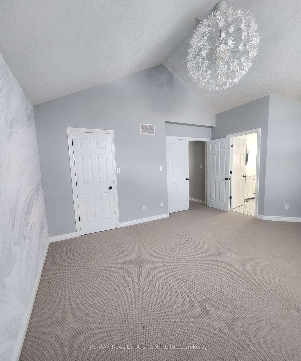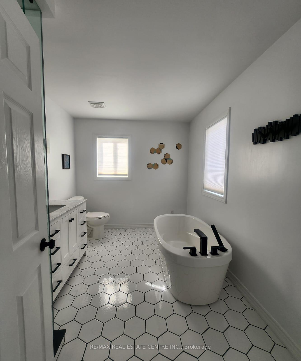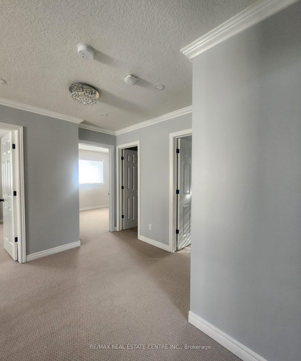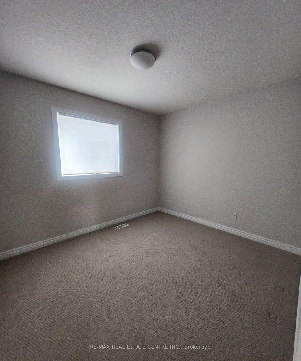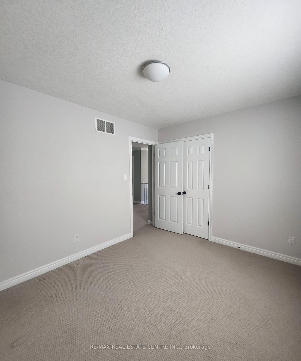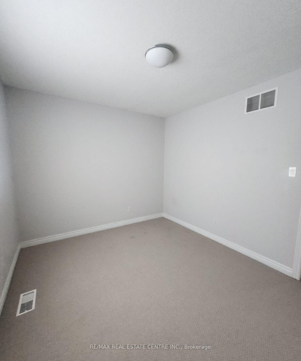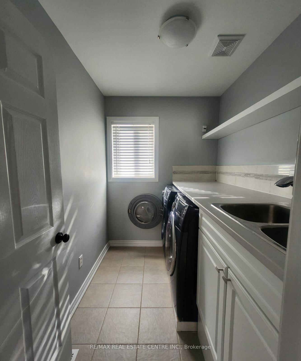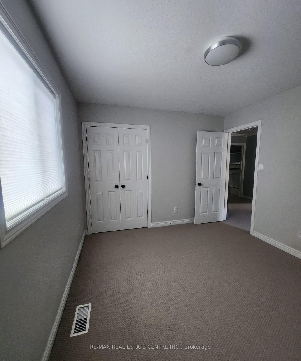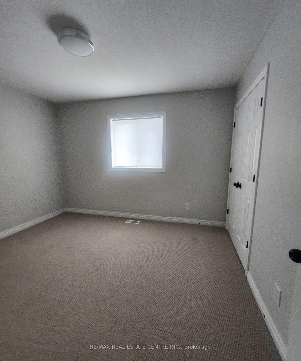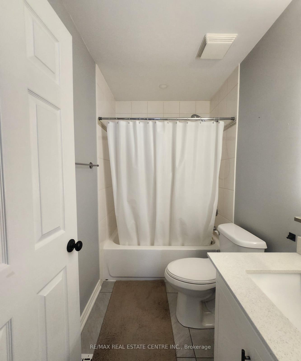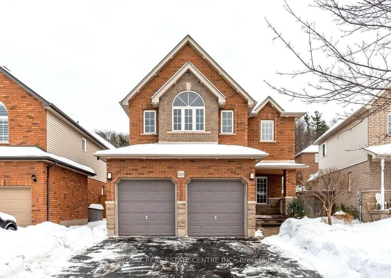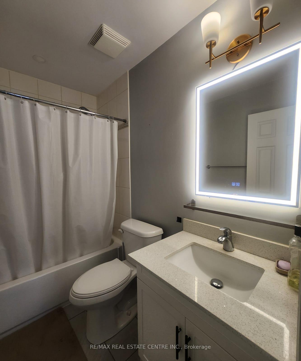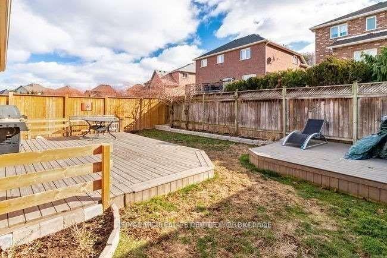$4,150
Available - For Rent
Listing ID: X11966320
210 Dorchester Dr , Grimsby, L3M 5K8, Ontario
| Discover this stunning modern family home offering breathtaking escarpment views and an exceptional blend of comfort and style. Featuring 3 spacious bedrooms, a main-floor office, and 4 well-appointed bathrooms, this home is designed for both family living and productivity. The bright and open main floor boasts hardwood floors, a striking stone accent wall, a cozy gas fireplace, and an updated eat-in kitchen with quartz countertops, a breakfast bar, stainless steel appliances, a gas stove, and elegant pot lighting. Upstairs, the master retreat impresses with its soaring cathedral ceilings, a walk-in closet, and a luxurious 5-piece ensuite. The second and third bedrooms, each with double closets, share a 4-piece bath, while the convenience of a second-floor laundry adds to the homes appeal. |
| Price | $4,150 |
| DOM | 34 |
| Occupancy: | Vacant |
| Address: | 210 Dorchester Dr , Grimsby, L3M 5K8, Ontario |
| Lot Size: | 37.83 x 108.27 (Feet) |
| Directions/Cross Streets: | Main Street E & Park Road S |
| Rooms: | 8 |
| Rooms +: | 1 |
| Bedrooms: | 3 |
| Bedrooms +: | 2 |
| Kitchens: | 1 |
| Family Room: | Y |
| Basement: | Finished |
| Furnished: | N |
| Level/Floor | Room | Length(ft) | Width(ft) | Descriptions | |
| Room 1 | Main | Office | 10.79 | 11.38 | French Doors, Large Window |
| Room 2 | Main | Family | 22.8 | 13.38 | Combined W/Dining, Pot Lights |
| Room 3 | Main | Dining | 22.8 | 13.38 | Combined W/Family, Pot Lights |
| Room 4 | Main | Breakfast | 10.79 | 11.38 | W/O To Deck, Pot Lights |
| Room 5 | Main | Kitchen | 23.19 | 11.58 | Quartz Counter, Pot Lights |
| Room 6 | 2nd | Prim Bdrm | 16.6 | 14.1 | 4 Pc Ensuite, Double Doors, Vaulted Ceiling |
| Room 7 | 2nd | 2nd Br | 11.81 | 9.61 | Double Closet, Large Window |
| Room 8 | 2nd | 3rd Br | 10.2 | 11.09 | Double Closet, Large Window |
| Room 9 | Bsmt | Rec | 29.09 | 24.08 | Laminate, Pot Lights, 3 Pc Bath |
| Washroom Type | No. of Pieces | Level |
| Washroom Type 1 | 5 | 2nd |
| Washroom Type 2 | 4 | 2nd |
| Washroom Type 3 | 2 | Main |
| Washroom Type 4 | 2 | Bsmt |
| Property Type: | Detached |
| Style: | 2-Storey |
| Exterior: | Brick, Stone |
| Garage Type: | Attached |
| (Parking/)Drive: | Pvt Double |
| Drive Parking Spaces: | 2 |
| Pool: | None |
| Private Entrance: | Y |
| Property Features: | Electric Car, Grnbelt/Conserv, Park, School |
| Parking Included: | Y |
| Fireplace/Stove: | Y |
| Heat Source: | Gas |
| Heat Type: | Forced Air |
| Central Air Conditioning: | Central Air |
| Central Vac: | N |
| Laundry Level: | Upper |
| Ensuite Laundry: | Y |
| Sewers: | Sewers |
| Water: | Municipal |
| Although the information displayed is believed to be accurate, no warranties or representations are made of any kind. |
| RE/MAX REAL ESTATE CENTRE INC. |
|
|

Malik Ashfaque
Sales Representative
Dir:
416-629-2234
Bus:
905-270-2000
Fax:
905-270-0047
| Book Showing | Email a Friend |
Jump To:
At a Glance:
| Type: | Freehold - Detached |
| Area: | Niagara |
| Municipality: | Grimsby |
| Neighbourhood: | 542 - Grimsby East |
| Style: | 2-Storey |
| Lot Size: | 37.83 x 108.27(Feet) |
| Beds: | 3+2 |
| Baths: | 4 |
| Fireplace: | Y |
| Pool: | None |
Locatin Map:
