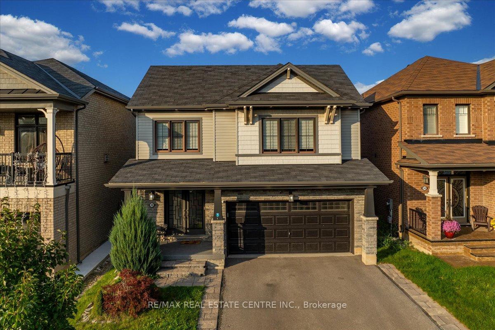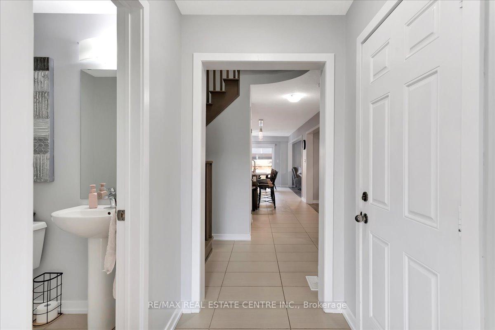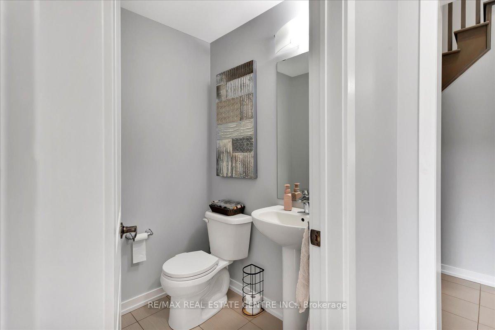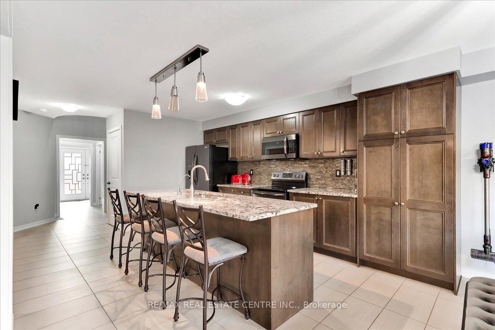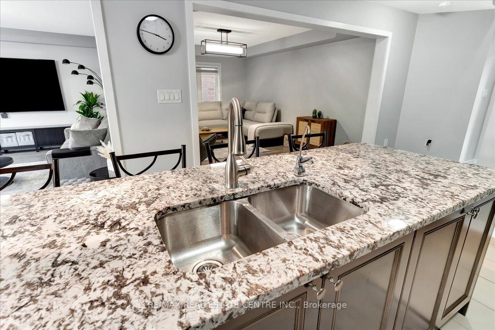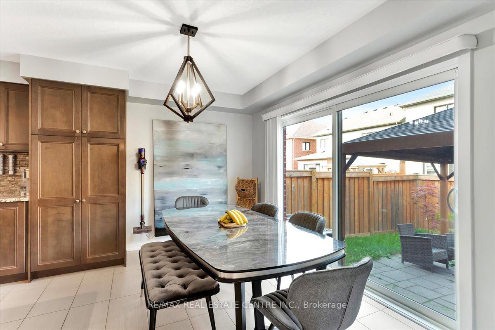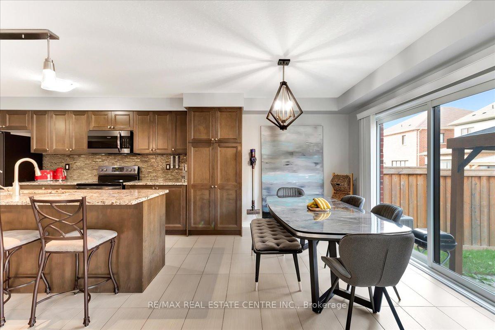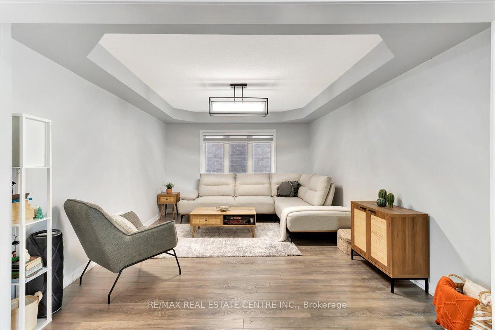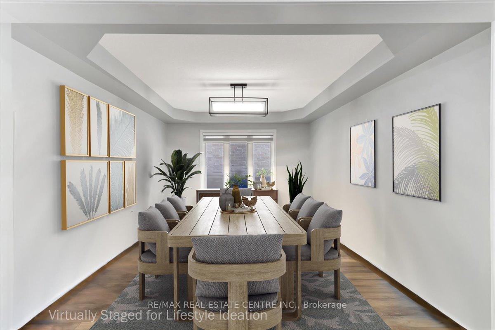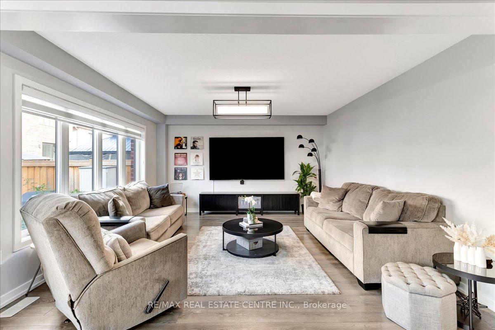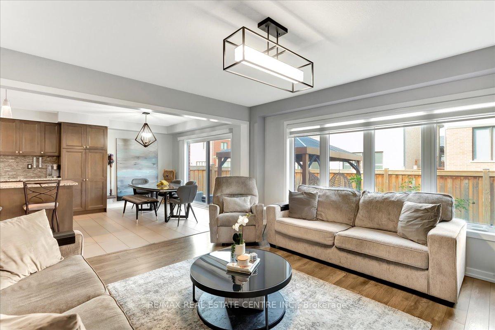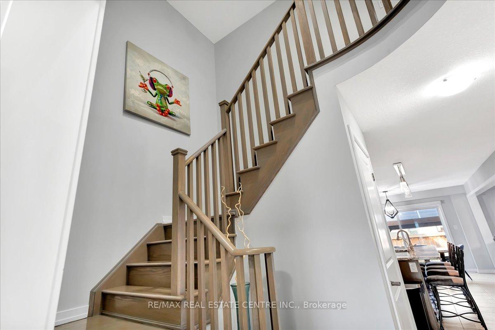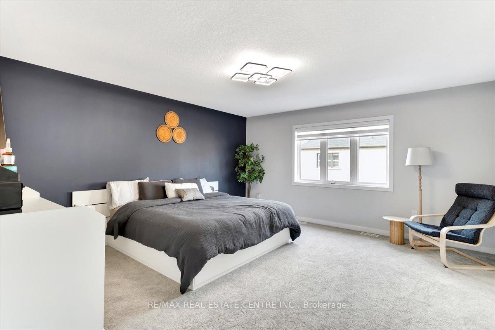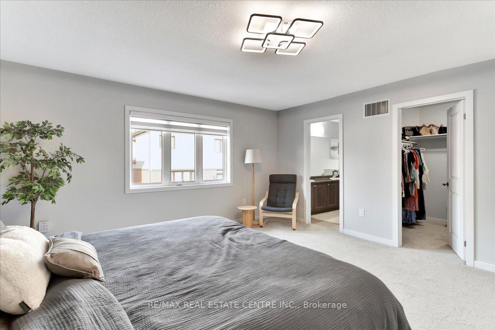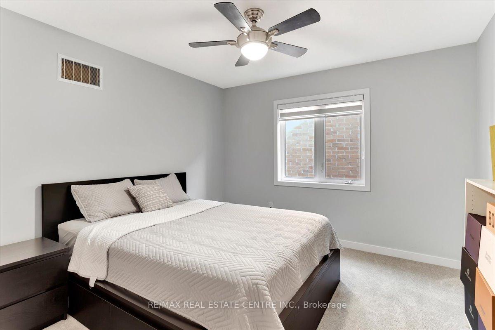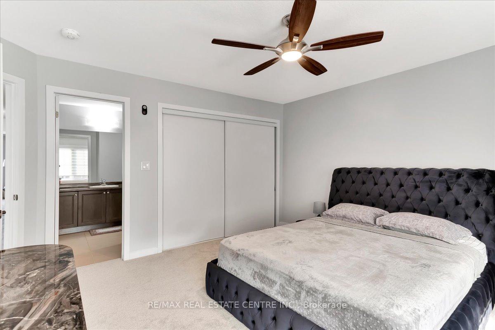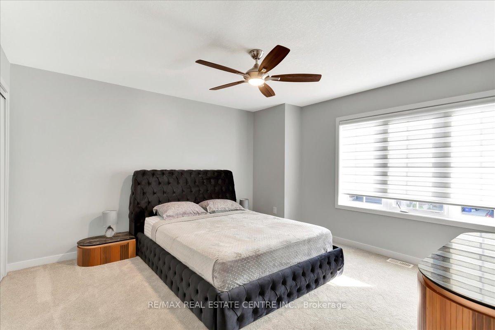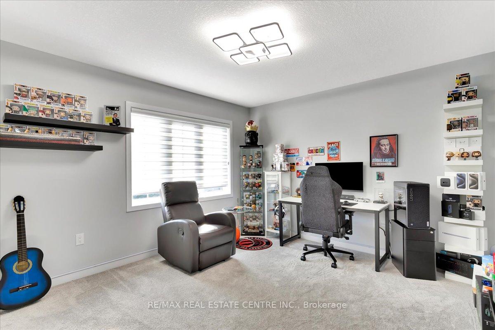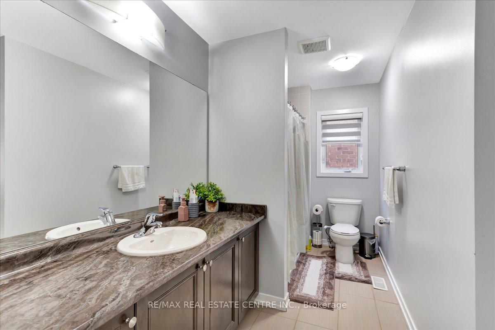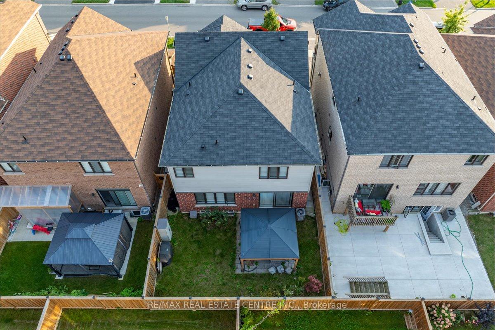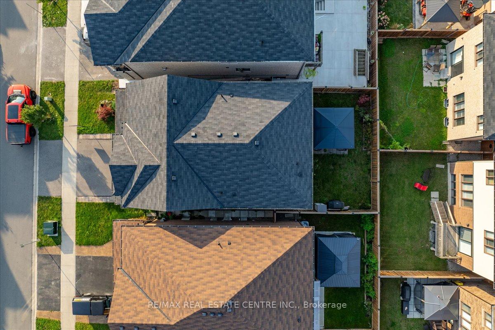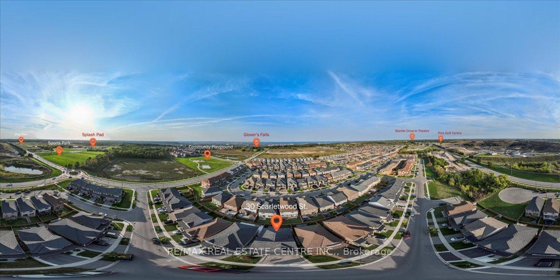$1,189,900
Available - For Sale
Listing ID: X11990471
30 Scarletwood St , Hamilton, L8J 0K8, Ontario
| Empire Homes stunning and spacious 4 bedrm/3 Washroom, 2 Storey 2400+ sq ft home w/ massive curb appeal, exterior pot lights, well manicured front/rear lawns, beautifully land/hardscaped, both double door entry and garage, an abundance of well placed windows, large fully upgraded kitchen w/ breakfast bar, extended soft-close cabinets, backsplash, granite countertops, breakfast nook w/oversized sliding patio doors that leads to fully fenced private yard w/ enormous (all steel) gazebo and a network of very distinguished, well supplanted patio stones. This beauty also boasts sep. living room/dinning rooms, 4 large bedrooms, a large primary room with walk-in closet and 5pc ensuite bath, upstairs laundry and an additional 4 pc communal bathroom. This home also comes with newer roof, furnace, A/C and windows. This gem of find is perfectly nestled in Stoney Creek Mountain's rapidly developing/expanding, newer residential subdivision that's close to community parks, trails, schools, maj roads, pub. transit, Grocery Stores, Golf, Conservations areas, etc. The home is just mins to Lake Ontario shoreline and approx. 1h20 mins into Toronto downtown city core. This home is well priced and would be the perfect fit for that buyer(s)/investor(s) looking to settle within reasonable driving/commuting distances to various neighbouring city centres in any drivable direction. |
| Mortgage: Treat as Clear |
| Price | $1,189,900 |
| Taxes: | $5700.00 |
| DOM | 18 |
| Occupancy: | Vacant |
| Address: | 30 Scarletwood St , Hamilton, L8J 0K8, Ontario |
| Lot Size: | 36.75 x 91.86 (Feet) |
| Acreage: | < .50 |
| Directions/Cross Streets: | Green Mountain/First |
| Rooms: | 12 |
| Bedrooms: | 4 |
| Bedrooms +: | |
| Kitchens: | 1 |
| Family Room: | Y |
| Basement: | Unfinished |
| Level/Floor | Room | Length(ft) | Width(ft) | Descriptions | |
| Room 1 | Main | Dining | 14.76 | 10.5 | Hardwood Floor, Vaulted Ceiling, Separate Rm |
| Room 2 | Main | Family | 15.42 | 10.5 | Hardwood Floor, Window, Separate Rm |
| Room 3 | Main | Powder Rm | 7.22 | 5.9 | Tile Floor, Updated |
| Room 4 | Main | Kitchen | 17.06 | 10.17 | Granite Counter, Backsplash, Centre Island |
| Room 5 | Main | Breakfast | 6.89 | 5.9 | Combined W/Kitchen, W/O To Yard, Sliding Doors |
| Room 6 | 2nd | Prim Bdrm | 17.71 | 13.45 | W/I Closet, 5 Pc Ensuite, Broadloom |
| Room 7 | 2nd | Bathroom | 12.46 | 9.18 | 5 Pc Ensuite, Soaker, Glass Doors |
| Room 8 | 2nd | 2nd Br | 12.79 | 11.81 | Broadloom, Closet, Window |
| Room 9 | 2nd | 3rd Br | 11.48 | 10.17 | Broadloom, Closet, Window |
| Room 10 | 2nd | Bathroom | 10.17 | 7.87 | 4 Pc Bath, Tile Floor, Updated |
| Room 11 | 2nd | 4th Br | 9.51 | 7.87 | Broadloom, Closet, Window |
| Room 12 | 2nd | Laundry | 10.17 | 6.89 | Tile Floor, Separate Rm |
| Washroom Type | No. of Pieces | Level |
| Washroom Type 1 | 2 | Main |
| Washroom Type 2 | 4 | 2nd |
| Washroom Type 3 | 5 | 2nd |
| Approximatly Age: | 6-15 |
| Property Type: | Detached |
| Style: | 2-Storey |
| Exterior: | Brick, Stone |
| Garage Type: | Attached |
| (Parking/)Drive: | Pvt Double |
| Drive Parking Spaces: | 2 |
| Pool: | None |
| Approximatly Age: | 6-15 |
| Approximatly Square Footage: | 2000-2500 |
| Property Features: | Fenced Yard, Level, Park, Public Transit, Rec Centre, School |
| Fireplace/Stove: | N |
| Heat Source: | Gas |
| Heat Type: | Forced Air |
| Central Air Conditioning: | Central Air |
| Central Vac: | N |
| Laundry Level: | Upper |
| Sewers: | Sewers |
| Water: | Municipal |
$
%
Years
This calculator is for demonstration purposes only. Always consult a professional
financial advisor before making personal financial decisions.
| Although the information displayed is believed to be accurate, no warranties or representations are made of any kind. |
| RE/MAX REAL ESTATE CENTRE INC. |
|
|

Malik Ashfaque
Sales Representative
Dir:
416-629-2234
Bus:
905-270-2000
Fax:
905-270-0047
| Virtual Tour | Book Showing | Email a Friend |
Jump To:
At a Glance:
| Type: | Freehold - Detached |
| Area: | Hamilton |
| Municipality: | Hamilton |
| Neighbourhood: | Stoney Creek Mountain |
| Style: | 2-Storey |
| Lot Size: | 36.75 x 91.86(Feet) |
| Approximate Age: | 6-15 |
| Tax: | $5,700 |
| Beds: | 4 |
| Baths: | 3 |
| Fireplace: | N |
| Pool: | None |
Locatin Map:
Payment Calculator:
