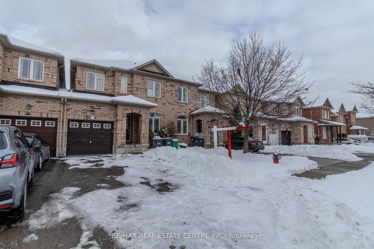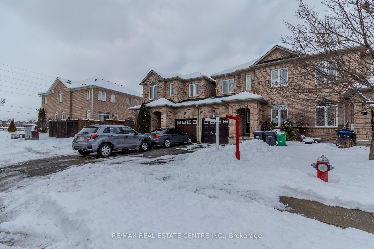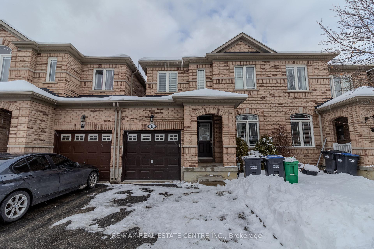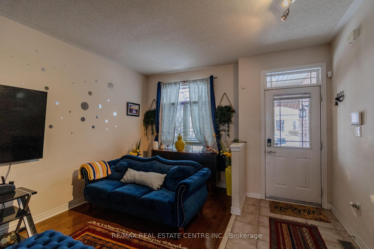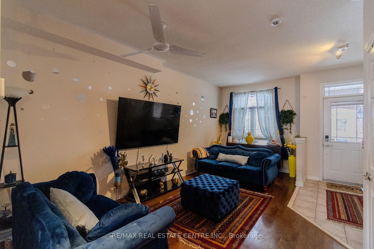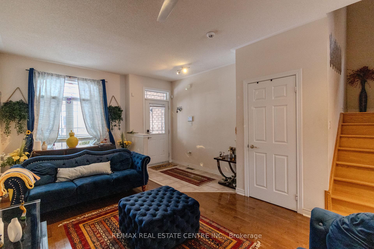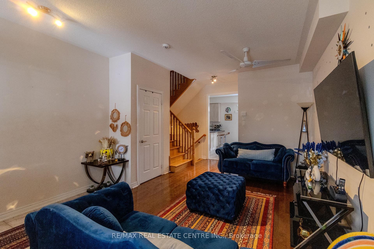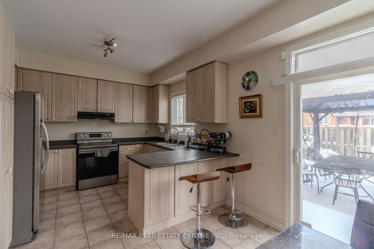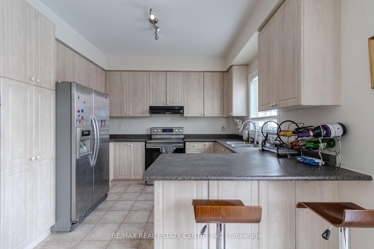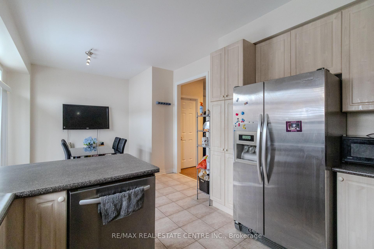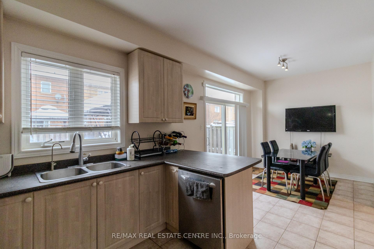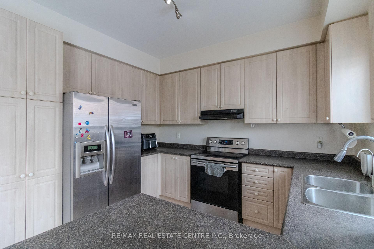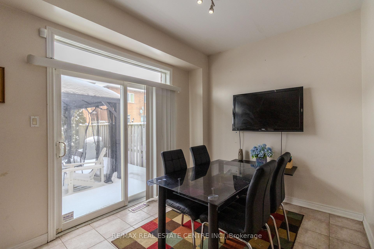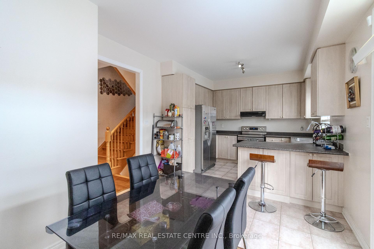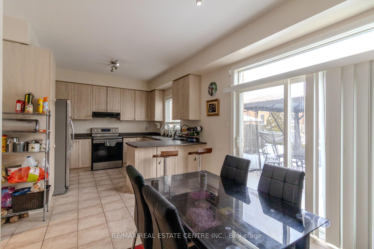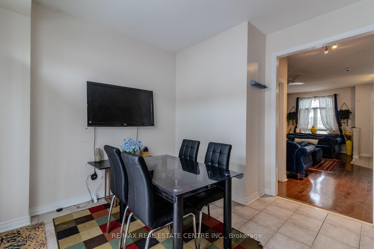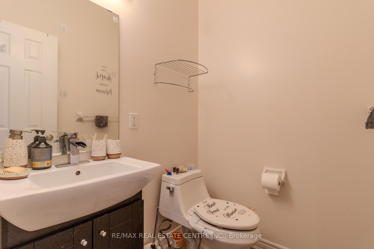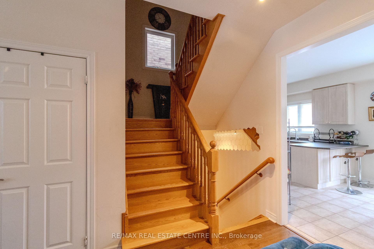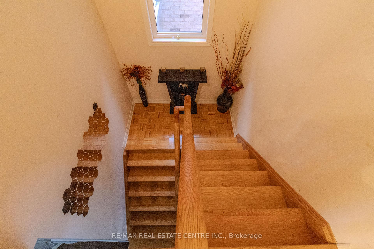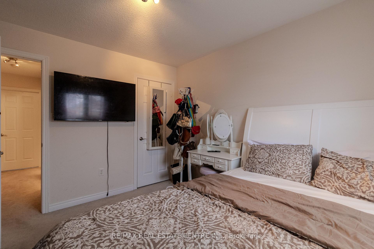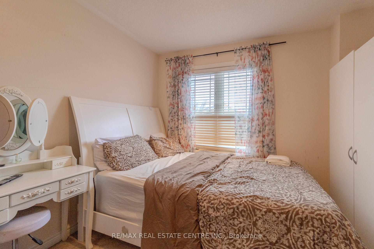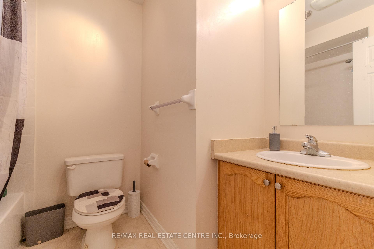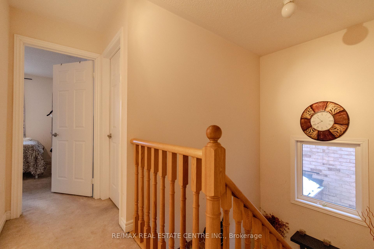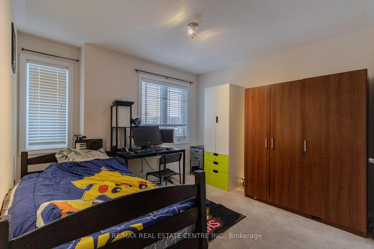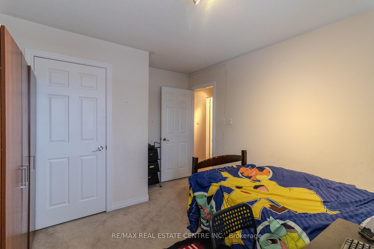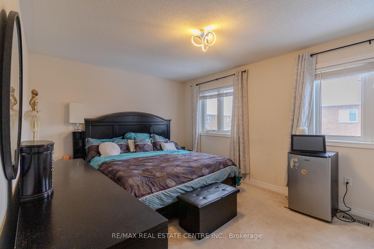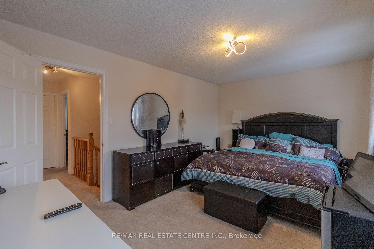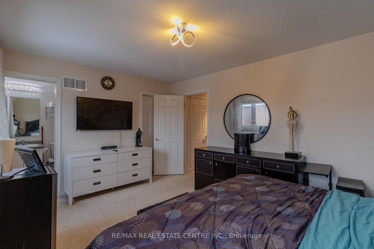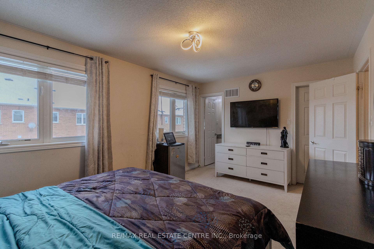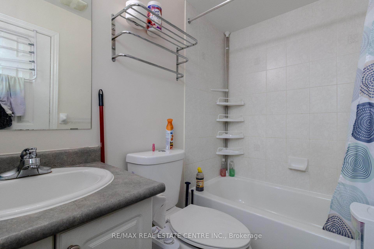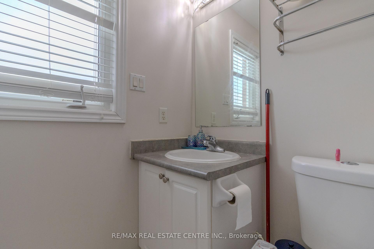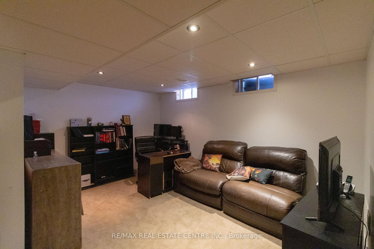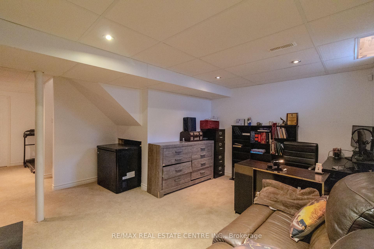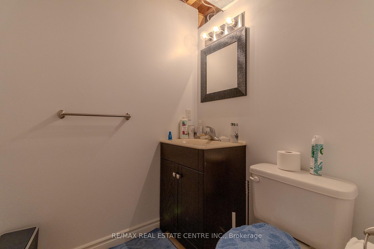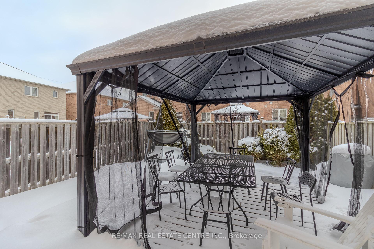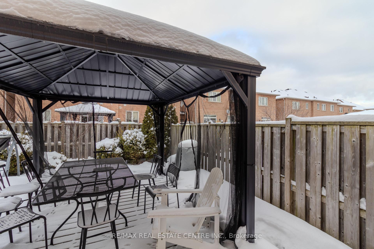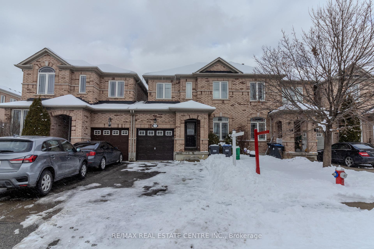$689,900
Available - For Sale
Listing ID: W11991573
13 Percy Gate , Brampton, L7A 3S1, Ontario
| Free Hold Townhouse 2 Stories , 3 Bedroom, 4 Baths With Finished Basement, In High Demand Area, For the First Time Home buyers, Investors. Lots of Natural Light, Kitchen with Breakfast Area, Walkout on Deck, Master Bedroom With Ensuite and Walk-in Closet. Close to School, Bus, Park, Mount Pleasant Go Station & HWY 410. 2 Car Parkings Driveway. Main Floor 9 Ft Ceiling, Hardwood Floor. |
| Price | $689,900 |
| Taxes: | $4494.00 |
| Assessment Year: | 2024 |
| DOM | 17 |
| Occupancy: | Owner |
| Address: | 13 Percy Gate , Brampton, L7A 3S1, Ontario |
| Lot Size: | 24.61 x 87.93 (Feet) |
| Directions/Cross Streets: | McLaughlin Rd & Wanless Dr |
| Rooms: | 7 |
| Bedrooms: | 3 |
| Bedrooms +: | |
| Kitchens: | 1 |
| Family Room: | N |
| Basement: | Finished |
| Level/Floor | Room | Length(ft) | Width(ft) | Descriptions | |
| Room 1 | Main | Living | 18.83 | 10.99 | Hardwood Floor, Combined W/Kitchen |
| Room 2 | Main | Kitchen | 10.99 | 9.05 | |
| Room 3 | Main | Breakfast | 12.17 | 8.99 | |
| Room 4 | 2nd | Prim Bdrm | 15.91 | 10.99 | |
| Room 5 | 2nd | 2nd Br | 11.48 | 10.43 | |
| Room 6 | 2nd | 3rd Br | 10.5 | 10 |
| Washroom Type | No. of Pieces | Level |
| Washroom Type 1 | 2 | Main |
| Washroom Type 2 | 4 | 2nd |
| Washroom Type 3 | 2 | Bsmt |
| Property Type: | Link |
| Style: | 2-Storey |
| Exterior: | Brick |
| Garage Type: | Attached |
| Drive Parking Spaces: | 2 |
| Pool: | None |
| Approximatly Square Footage: | 1100-1500 |
| Fireplace/Stove: | N |
| Heat Source: | Gas |
| Heat Type: | Forced Air |
| Central Air Conditioning: | Central Air |
| Central Vac: | N |
| Sewers: | Sewers |
| Water: | Municipal |
$
%
Years
This calculator is for demonstration purposes only. Always consult a professional
financial advisor before making personal financial decisions.
| Although the information displayed is believed to be accurate, no warranties or representations are made of any kind. |
| RE/MAX REAL ESTATE CENTRE INC. |
|
|

Malik Ashfaque
Sales Representative
Dir:
416-629-2234
Bus:
905-270-2000
Fax:
905-270-0047
| Book Showing | Email a Friend |
Jump To:
At a Glance:
| Type: | Freehold - Link |
| Area: | Peel |
| Municipality: | Brampton |
| Neighbourhood: | Fletcher's Meadow |
| Style: | 2-Storey |
| Lot Size: | 24.61 x 87.93(Feet) |
| Tax: | $4,494 |
| Beds: | 3 |
| Baths: | 4 |
| Fireplace: | N |
| Pool: | None |
Locatin Map:
Payment Calculator:
