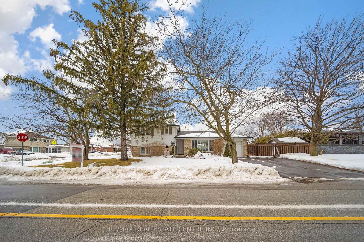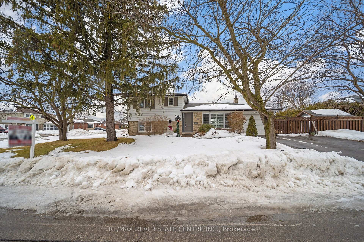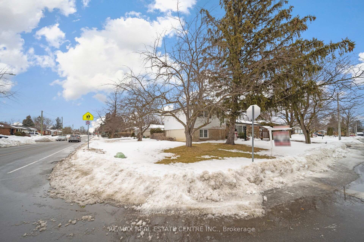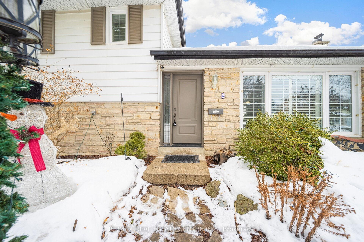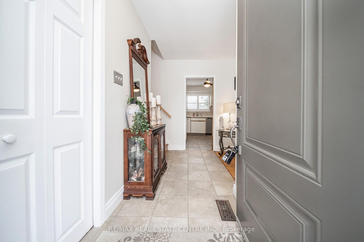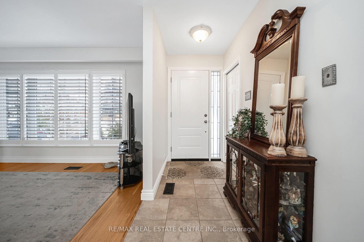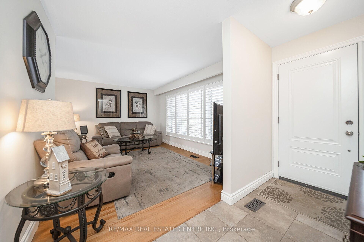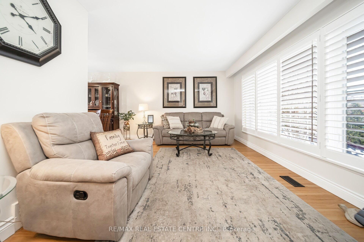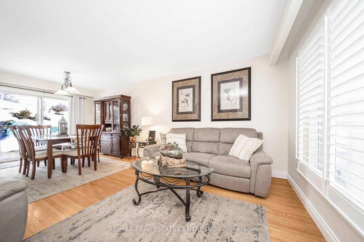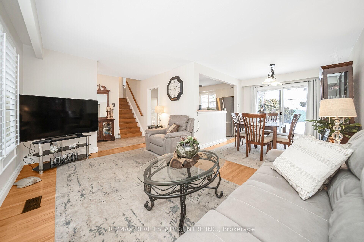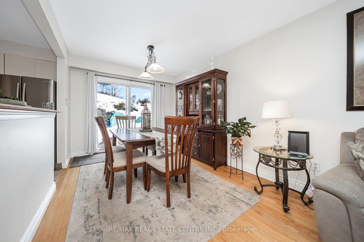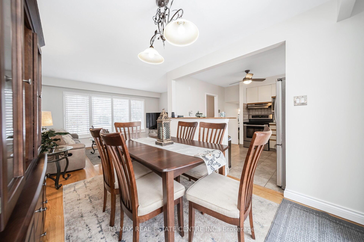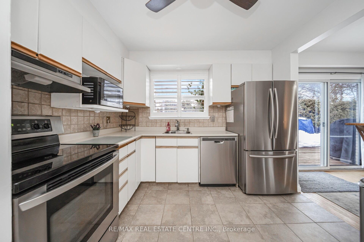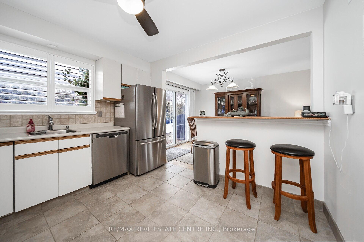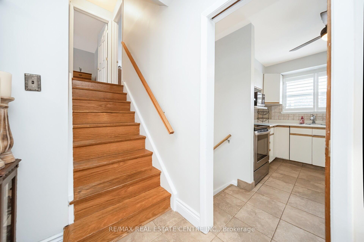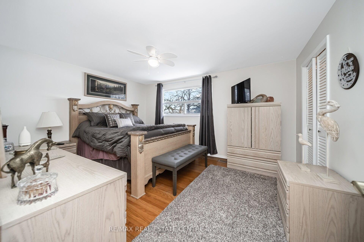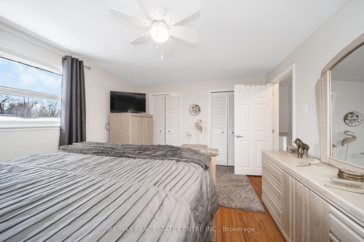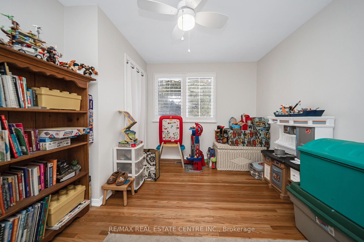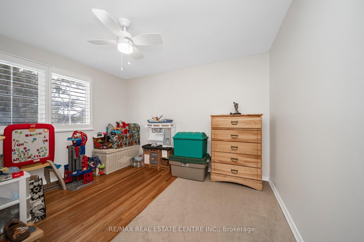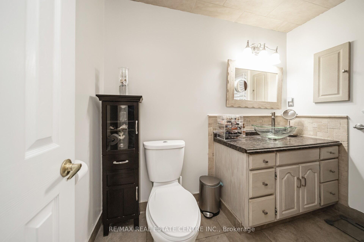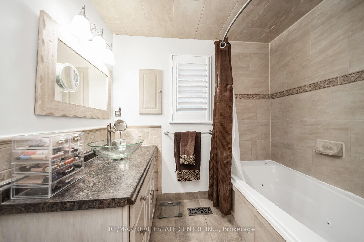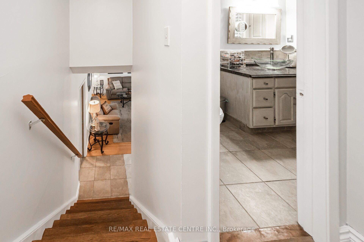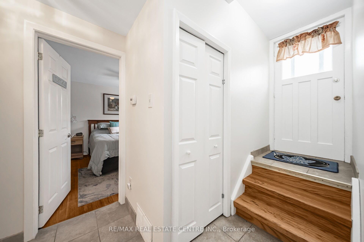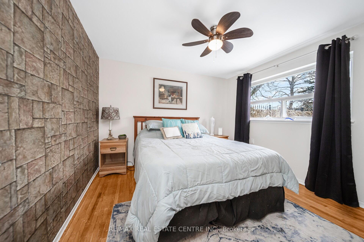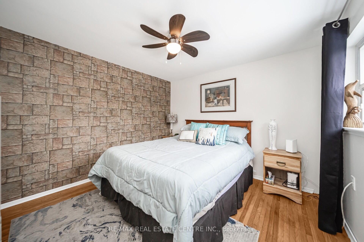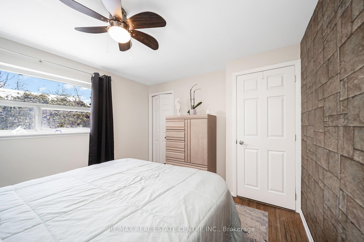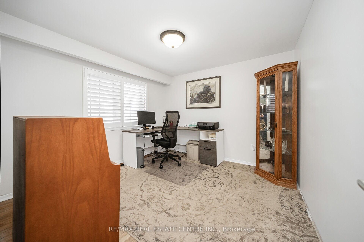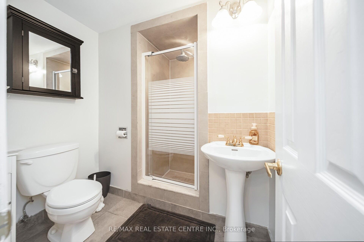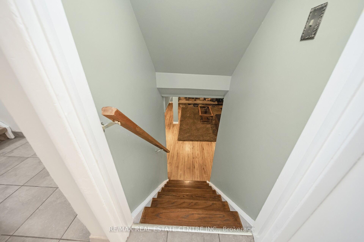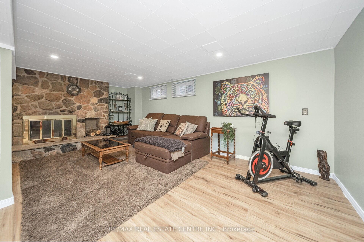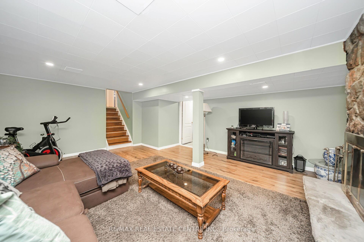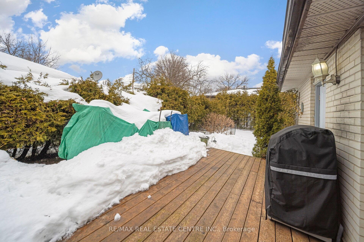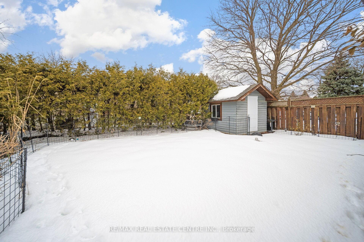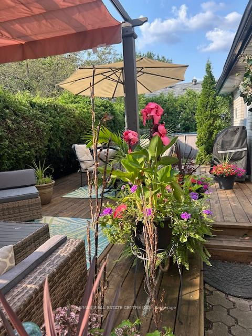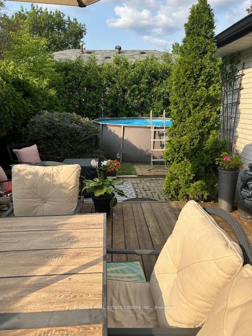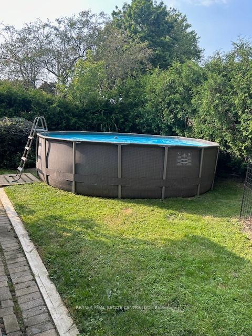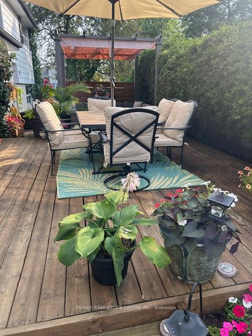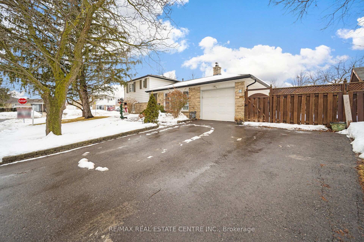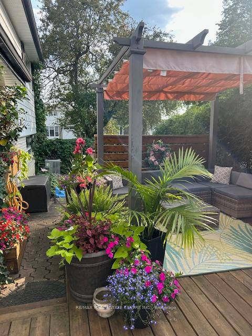$919,000
Available - For Sale
Listing ID: W11993033
2 Chesterfield Road , Brampton, L6W 1K9, Peel
| This Is An Excellent Opportunity To Own A Well-Maintained Corner Lot In A Desirable Area Of Peel Village. The 4-Bedroom, 4-Level Side-Split Home Boasts Numerous Upgrades & Features! Outside, You'll Find A Large Corner Lot W/ Ample Parking For 4 Cars, No Sidewalk, Beautifully Landscaped Front & Back Yards, A Flagstone Walkway, A New Front Door, New Windows, A Newer AC Unit, A Separate Rear Entrance, A New Private Deck W/ A Gazebo & Lounge Area, And A Rear Shed. There's Also Potential To Add A Double Or Single Garage And Build On Top Of The Existing Main Floor. Inside, The Spacious & Functional Layout Includes A Family Room & Dining Room Wi/ Views Of The Backyard, Four Generously-Sized Bedrooms, Hardwood & Ceramic Flooring Throughout, Updated Bathrooms, Stainless Steel Appliances, A Finished Basement W/ A Stone Fireplace, And California Shutters And Blinds. Whether You're Seeking A Family Home Or An Investment Property W/ High Rental Potential, This Property Offers Great Possibilities. |
| Mortgage: Tac As Per Seller ***Teamgillsince1996@Gmail.Com*** |
| Price | $919,000 |
| Taxes: | $4815.00 |
| DOM | 16 |
| Occupancy: | Owner |
| Address: | 2 Chesterfield Road , Brampton, L6W 1K9, Peel |
| Lot Size: | 100.13 x 60.07 (Feet) |
| Directions/Cross Streets: | Main St/Queen St |
| Rooms: | 7 |
| Rooms +: | 1 |
| Bedrooms: | 4 |
| Bedrooms +: | 0 |
| Kitchens: | 1 |
| Family Room: | T |
| Basement: | Finished |
| Level/Floor | Room | Length(ft) | Width(ft) | Descriptions | |
| Room 1 | Main | Family Ro | 15.19 | 11.78 | Hardwood Floor, California Shutters, Large Window |
| Room 2 | Main | Dining Ro | 12.4 | 9.09 | Hardwood Floor, Overlooks Backyard |
| Room 3 | Main | Kitchen | 11.91 | 10.07 | Ceramic Floor, Stainless Steel Appl, Overlooks Backyard |
| Room 4 | Upper | Primary B | 12.5 | 11.91 | Hardwood Floor, Double Closet, California Shutters |
| Room 5 | Upper | Bedroom 2 | 11.35 | 11.78 | Hardwood Floor, Closet, California Shutters |
| Room 6 | In Between | Bedroom 3 | 15.25 | 11.45 | Hardwood Floor, Large Window, Closet |
| Room 7 | In Between | Bedroom 4 | 10.5 | 12.23 | Hardwood Floor, California Shutters |
| Room 8 | Lower | 24.17 | 18.01 | Laminate, Tile Ceiling, Stone Fireplace |
| Washroom Type | No. of Pieces | Level |
| Washroom Type 1 | 4 | Upper |
| Washroom Type 2 | 3 | In Betwn |
| Washroom Type 3 | 4 | Upper |
| Washroom Type 4 | 3 | In Betwe |
| Washroom Type 5 | 0 | |
| Washroom Type 6 | 0 | |
| Washroom Type 7 | 0 | |
| Washroom Type 8 | 4 | Upper |
| Washroom Type 9 | 3 | In Betwe |
| Washroom Type 10 | 0 | |
| Washroom Type 11 | 0 | |
| Washroom Type 12 | 0 |
| Total Area: | 0.00 |
| Property Type: | Detached |
| Style: | Sidesplit 4 |
| Exterior: | Aluminum Siding, Stone |
| Garage Type: | Attached |
| (Parking/)Drive: | Private |
| Drive Parking Spaces: | 4 |
| Park #1 | |
| Parking Type: | Private |
| Park #2 | |
| Parking Type: | Private |
| Pool: | Above Gr |
| Approximatly Square Footage: | 1100-1500 |
| CAC Included: | N |
| Water Included: | N |
| Cabel TV Included: | N |
| Common Elements Included: | N |
| Heat Included: | N |
| Parking Included: | N |
| Condo Tax Included: | N |
| Building Insurance Included: | N |
| Fireplace/Stove: | Y |
| Heat Source: | Gas |
| Heat Type: | Forced Air |
| Central Air Conditioning: | Central Air |
| Central Vac: | N |
| Laundry Level: | Syste |
| Ensuite Laundry: | F |
| Sewers: | Sewer |
$
%
Years
This calculator is for demonstration purposes only. Always consult a professional
financial advisor before making personal financial decisions.
| Although the information displayed is believed to be accurate, no warranties or representations are made of any kind. |
| RE/MAX REAL ESTATE CENTRE INC. |
|
|

Malik Ashfaque
Sales Representative
Dir:
416-629-2234
Bus:
905-270-2000
Fax:
905-270-0047
| Virtual Tour | Book Showing | Email a Friend |
Jump To:
At a Glance:
| Type: | Freehold - Detached |
| Area: | Peel |
| Municipality: | Brampton |
| Neighbourhood: | Brampton East |
| Style: | Sidesplit 4 |
| Lot Size: | 100.13 x 60.07(Feet) |
| Tax: | $4,815 |
| Beds: | 4 |
| Baths: | 2 |
| Fireplace: | Y |
| Pool: | Above Gr |
Locatin Map:
Payment Calculator:
