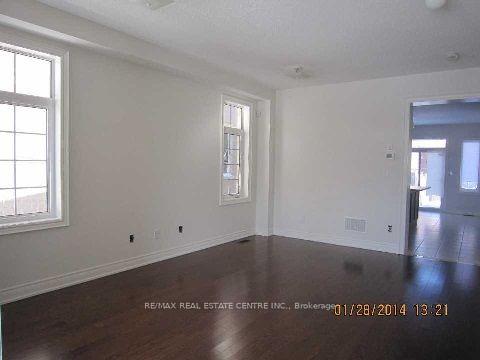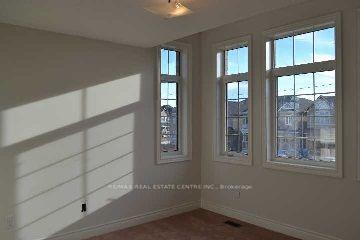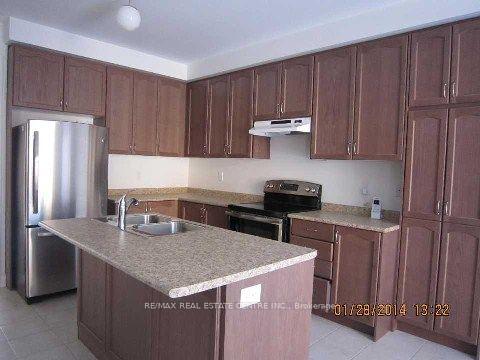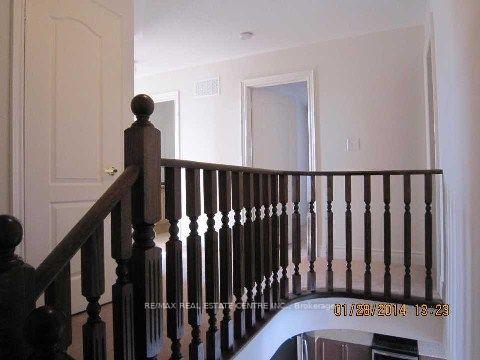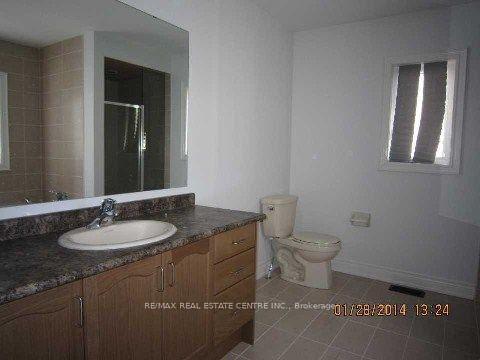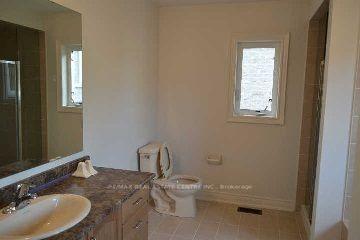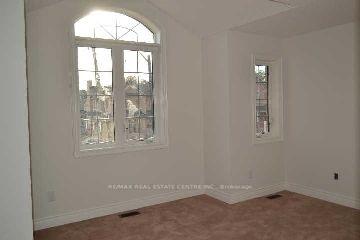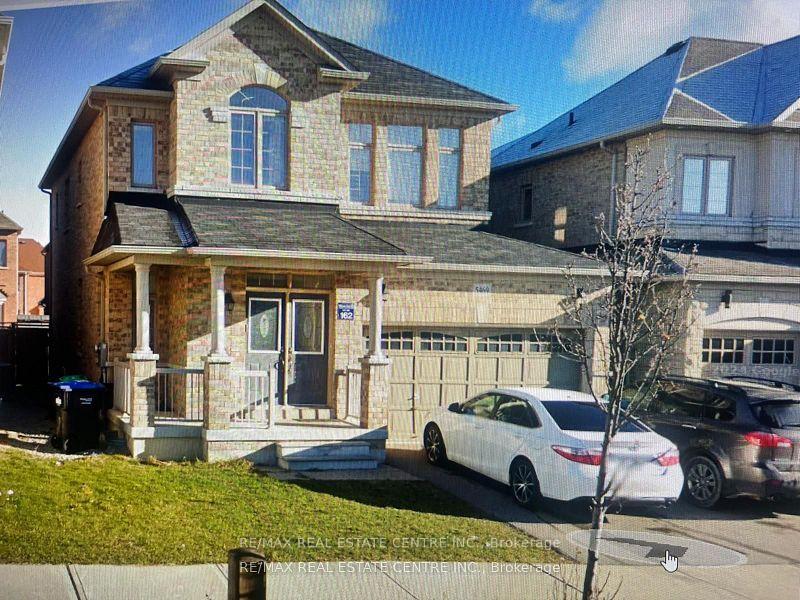$1,635,000
Available - For Sale
Listing ID: W11994562
5469 Oscar Peterson Blvd East , Mississauga, L5M 0M8, Ontario
| Client RemarksExcellent Location, This spacious 4-bedroom detached home, perfectly nestled in one of the most sought-after neighborhoods of Mississauga. This home offers the ideal blend of comfort, convenience, and potential for future customization. Conveniently Located, Minutes To Erin Mills Shopping Center, School, Transit, Major Hwy 403, 401, And 407 Etc. **EXTRAS** Existing Appliances, All ELF"s & Window Coverings |
| Price | $1,635,000 |
| Taxes: | $6629.17 |
| DOM | 15 |
| Occupancy: | Tenant |
| Address: | 5469 Oscar Peterson Blvd East , Mississauga, L5M 0M8, Ontario |
| Lot Size: | 38.06 x 88.58 (Feet) |
| Directions/Cross Streets: | Winston Churchill/Tacc Dr. |
| Rooms: | 9 |
| Bedrooms: | 4 |
| Bedrooms +: | |
| Kitchens: | 1 |
| Family Room: | Y |
| Basement: | Unfinished |
| Level/Floor | Room | Length(ft) | Width(ft) | Descriptions | |
| Room 1 | Main | Living | 10.99 | 18.01 | Combined W/Dining, Hardwood Floor |
| Room 2 | Main | Family | 10.99 | 14.01 | Fireplace, Hardwood Floor |
| Room 3 | Main | Kitchen | 10.5 | 13.81 | Stainless Steel Appl, Ceramic Floor |
| Room 4 | Main | Breakfast | 10.5 | 12 | W/O To Yard, Ceramic Floor |
| Room 5 | 2nd | Prim Bdrm | 16.33 | 14.4 | 5 Pc Ensuite, Broadloom |
| Room 6 | 2nd | 2nd Br | 11.38 | 10.99 | W/I Closet, Broadloom |
| Room 7 | 2nd | 3rd Br | 9.84 | 12.99 | W/I Closet, Broadloom |
| Room 8 | 2nd | 4th Br | 9.97 | 9.87 | Closet, Broadloom |
| Washroom Type | No. of Pieces | Level |
| Washroom Type 1 | 4 | 2nd |
| Washroom Type 2 | 2 | Ground |
| Property Type: | Detached |
| Style: | 2-Storey |
| Exterior: | Brick, Stone |
| Garage Type: | Attached |
| (Parking/)Drive: | Pvt Double |
| Drive Parking Spaces: | 2 |
| Pool: | None |
| Fireplace/Stove: | Y |
| Heat Source: | Gas |
| Heat Type: | Forced Air |
| Central Air Conditioning: | Central Air |
| Central Vac: | N |
| Sewers: | Sewers |
| Water: | Municipal |
$
%
Years
This calculator is for demonstration purposes only. Always consult a professional
financial advisor before making personal financial decisions.
| Although the information displayed is believed to be accurate, no warranties or representations are made of any kind. |
| RE/MAX REAL ESTATE CENTRE INC. |
|
|

Malik Ashfaque
Sales Representative
Dir:
416-629-2234
Bus:
905-270-2000
Fax:
905-270-0047
| Book Showing | Email a Friend |
Jump To:
At a Glance:
| Type: | Freehold - Detached |
| Area: | Peel |
| Municipality: | Mississauga |
| Neighbourhood: | Churchill Meadows |
| Style: | 2-Storey |
| Lot Size: | 38.06 x 88.58(Feet) |
| Tax: | $6,629.17 |
| Beds: | 4 |
| Baths: | 3 |
| Fireplace: | Y |
| Pool: | None |
Locatin Map:
Payment Calculator:
