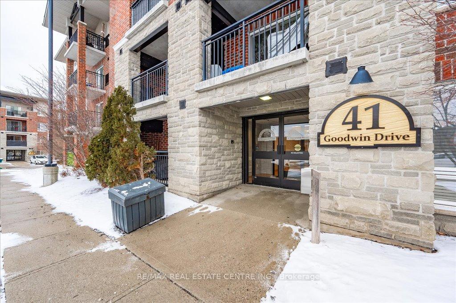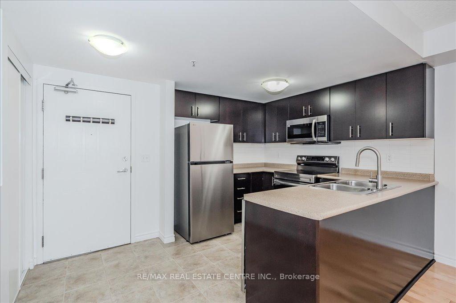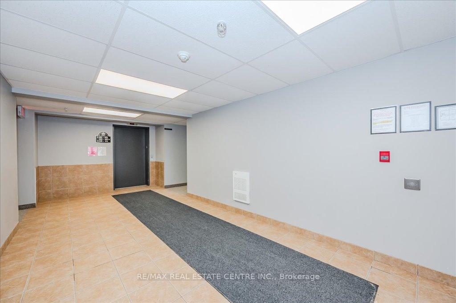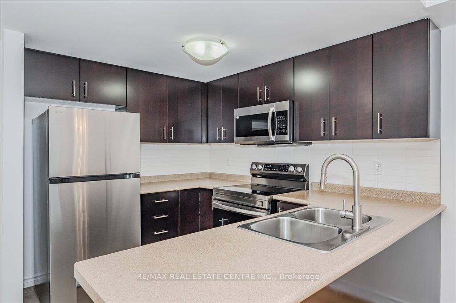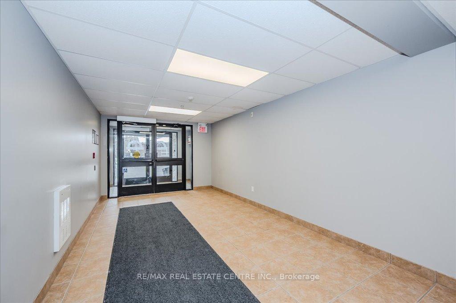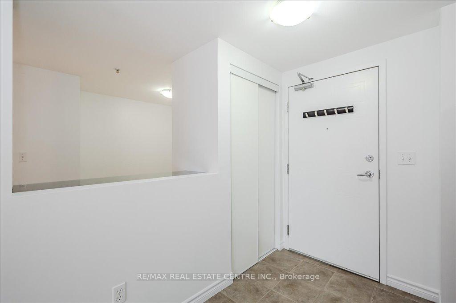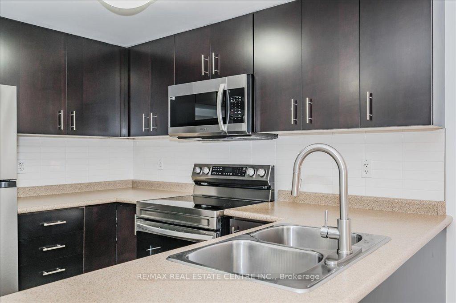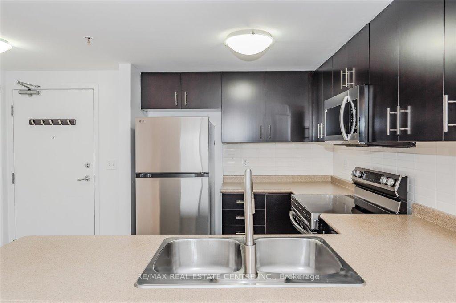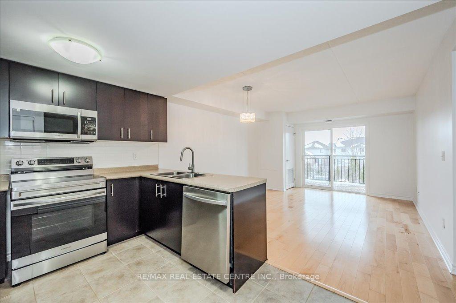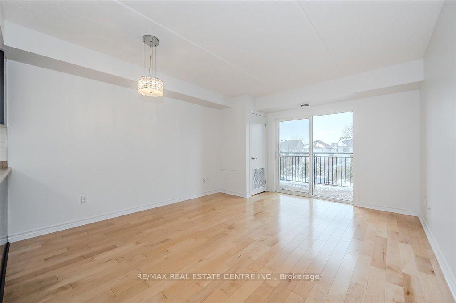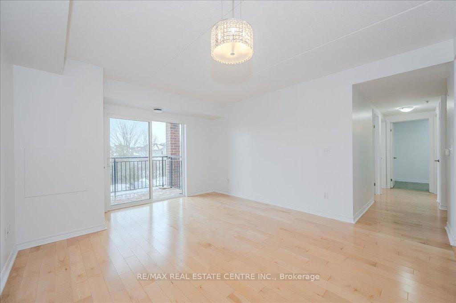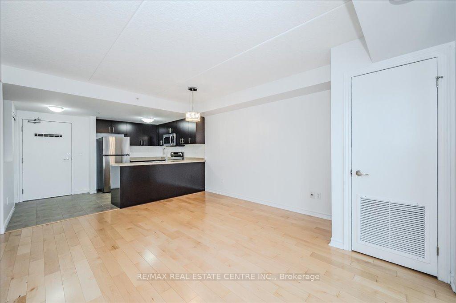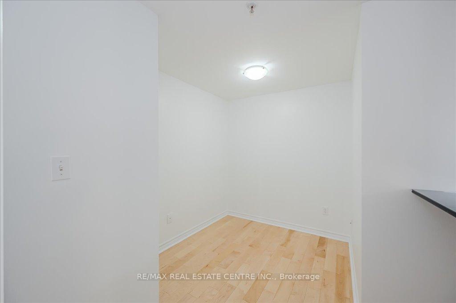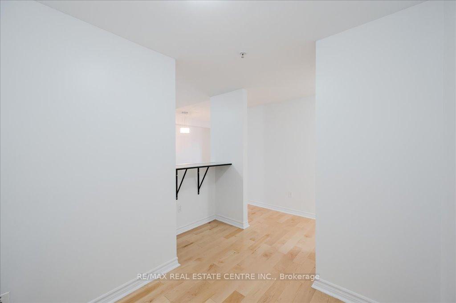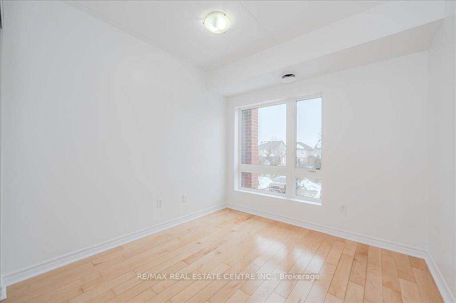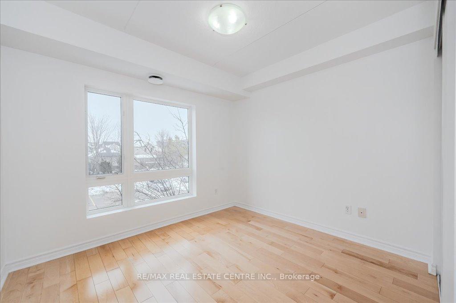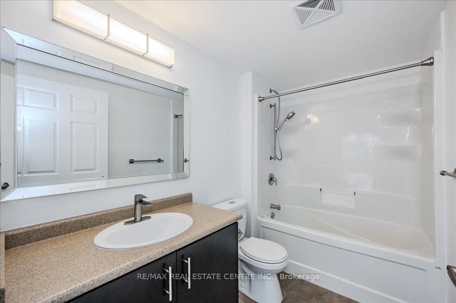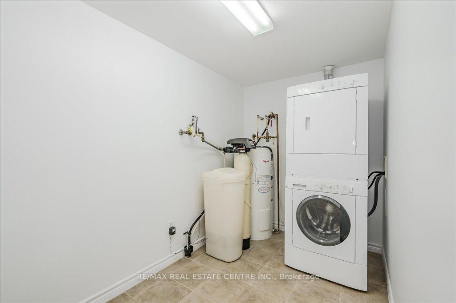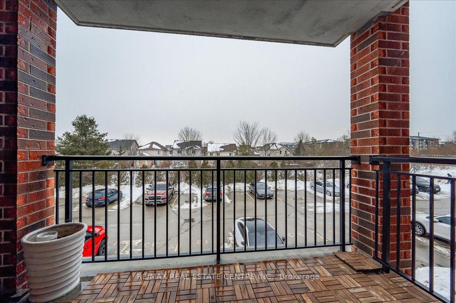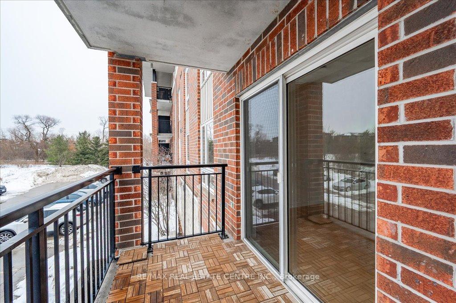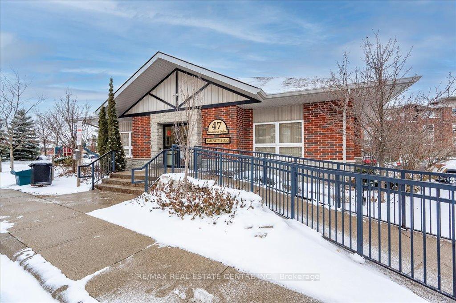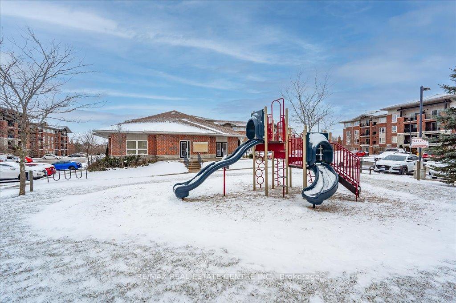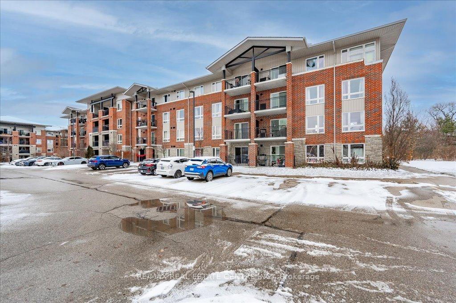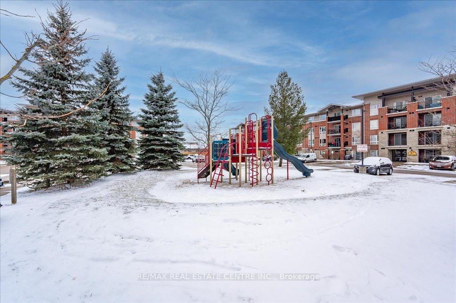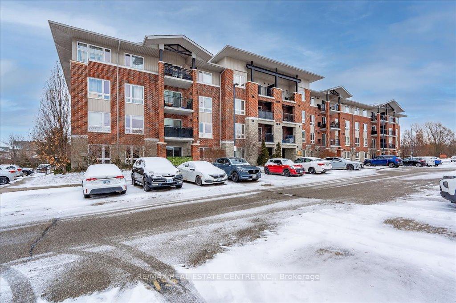$524,900
Available - For Sale
Listing ID: X11993758
41 Goodwin Driv , Guelph, N1L 0E7, Wellington
| Welcome to 202-41 Goodwin Drive, a beautifully maintained 2-bedroom plus den condo in the sought-after Trafalgar Court at Westminster Woods. Perfect for investors and first-time buyers, this bright and inviting unit features an open-concept kitchen and living room, newer stainless-steel appliances, a spacious den ideal for a home office, and a private balcony with a quiet view. Pride of ownership is evident throughout, making this a move-in-ready opportunity. Residents at Trafalgar Court also share a central amenity building with fitness and party room facilities. The condo includes one owned parking spot and is situated in a prime south-end location, just steps from major retail, restaurants, and entertainment. With a direct bus route to the University of Guelph nearby and only a 10-minute drive to Highway 401, this unit offers both convenience and accessibility. Don't miss your chance to own a stylish and well-kept condo in one of Guelph's most desirable areas - book your showing today! |
| Price | $524,900 |
| Taxes: | $3100.75 |
| Assessment: | $224000 |
| Assessment Year: | 2024 |
| Occupancy: | Vacant |
| Address: | 41 Goodwin Driv , Guelph, N1L 0E7, Wellington |
| Postal Code: | N1L 0E7 |
| Province/State: | Wellington |
| Directions/Cross Streets: | Farley Dr/Goodwin Dr |
| Level/Floor | Room | Length(ft) | Width(ft) | Descriptions | |
| Room 1 | Main | Kitchen | 9.35 | 7.94 | Backsplash, Tile Floor, Stainless Steel Appl |
| Room 2 | Main | Living Ro | 15.02 | 12.56 | Hardwood Floor, W/O To Balcony, Open Concept |
| Room 3 | Main | Den | 9.32 | 8.63 | Hardwood Floor |
| Room 4 | Main | Primary B | 11.35 | 10.1 | Hardwood Floor |
| Room 5 | Main | Bedroom | 11.35 | 8.92 | Hardwood Floor |
| Room 6 | Main | Bathroom | 8.95 | 5.64 | Tile Floor |
| Room 7 | Main | Laundry | 12.66 | 7.87 | Tile Floor |
| Washroom Type | No. of Pieces | Level |
| Washroom Type 1 | 4 | Main |
| Washroom Type 2 | 4 | Main |
| Washroom Type 3 | 0 | |
| Washroom Type 4 | 0 | |
| Washroom Type 5 | 0 | |
| Washroom Type 6 | 0 |
| Total Area: | 0.00 |
| Approximatly Age: | 16-30 |
| Washrooms: | 1 |
| Heat Type: | Forced Air |
| Central Air Conditioning: | Central Air |
$
%
Years
This calculator is for demonstration purposes only. Always consult a professional
financial advisor before making personal financial decisions.
| Although the information displayed is believed to be accurate, no warranties or representations are made of any kind. |
| RE/MAX REAL ESTATE CENTRE INC. |
|
|

Malik Ashfaque
Sales Representative
Dir:
416-629-2234
Bus:
905-270-2000
Fax:
905-270-0047
| Virtual Tour | Book Showing | Email a Friend |
Jump To:
At a Glance:
| Type: | Com - Condo Apartment |
| Area: | Wellington |
| Municipality: | Guelph |
| Neighbourhood: | Pineridge/Westminster Woods |
| Style: | 1 Storey/Apt |
| Approximate Age: | 16-30 |
| Tax: | $3,100.75 |
| Maintenance Fee: | $329.61 |
| Beds: | 2 |
| Baths: | 1 |
| Fireplace: | N |
Locatin Map:
Payment Calculator:
