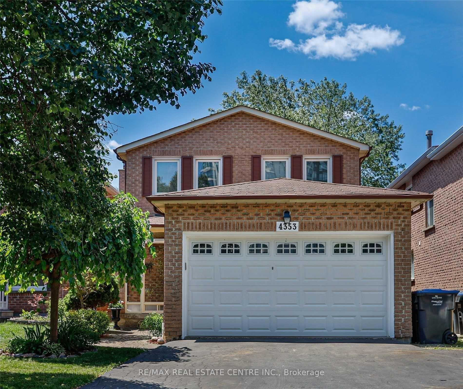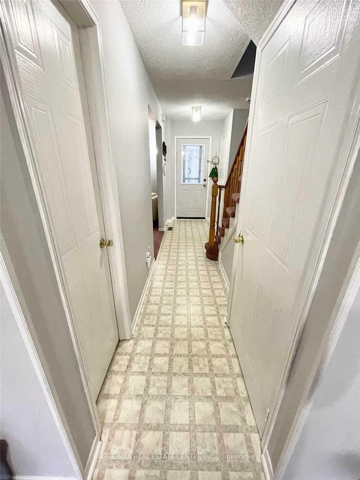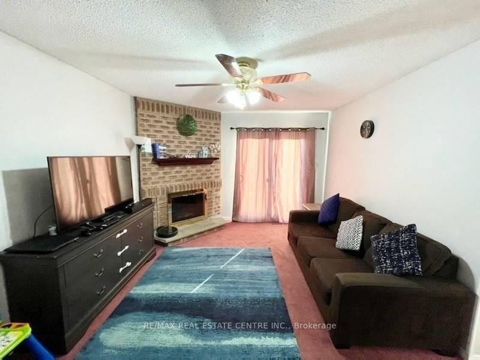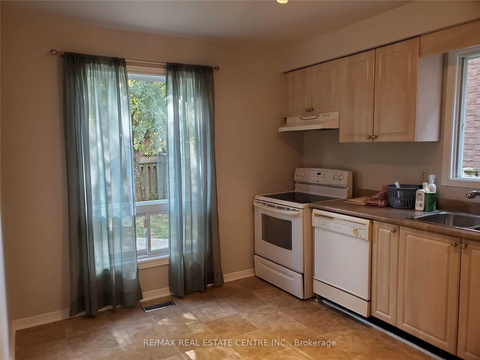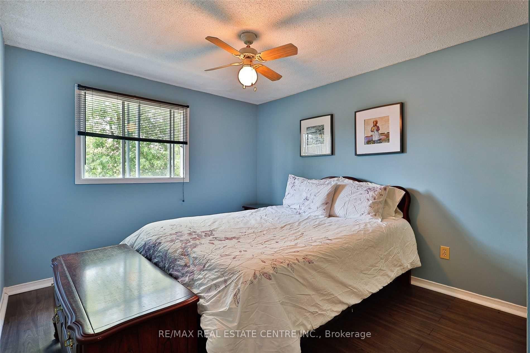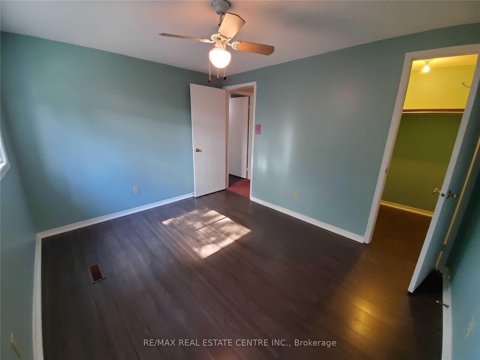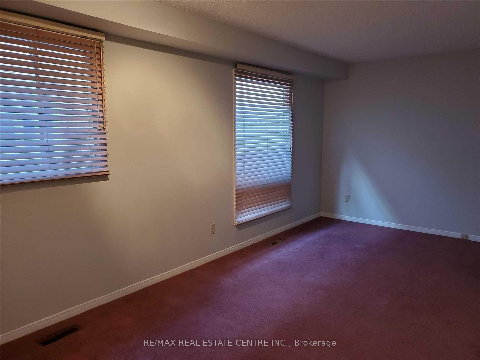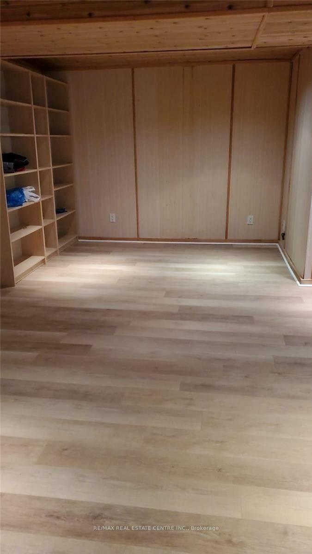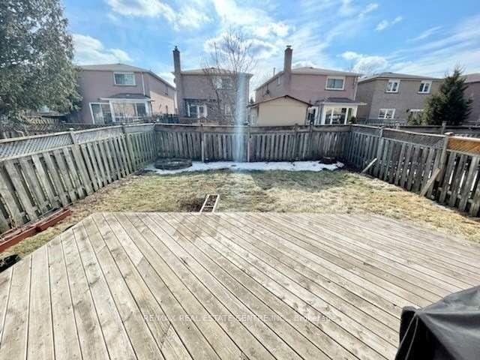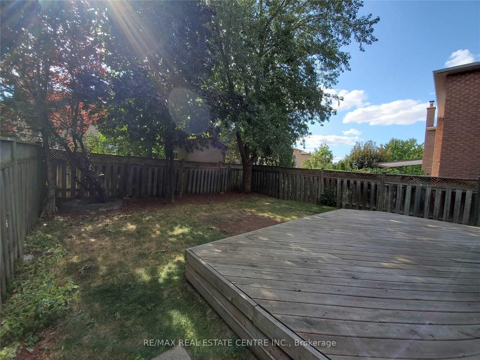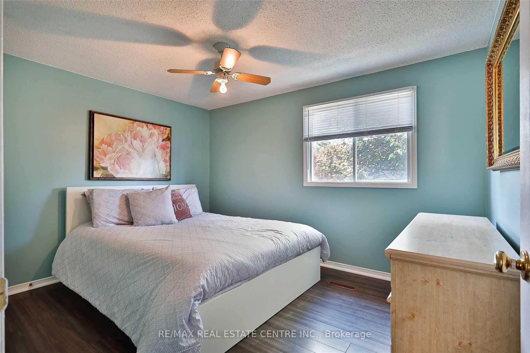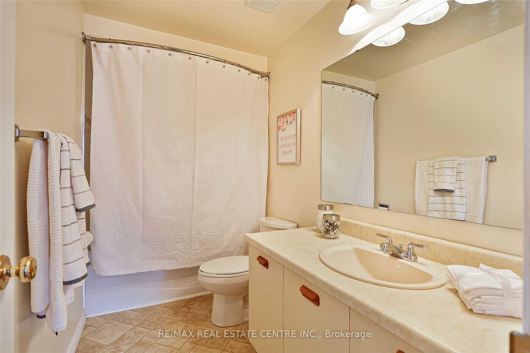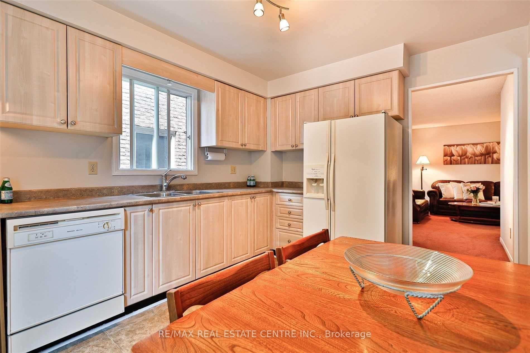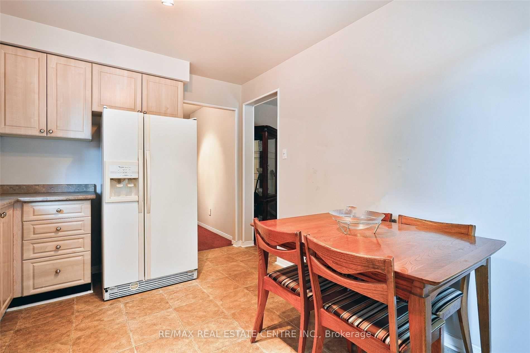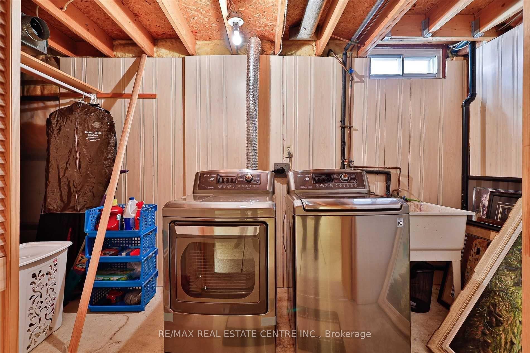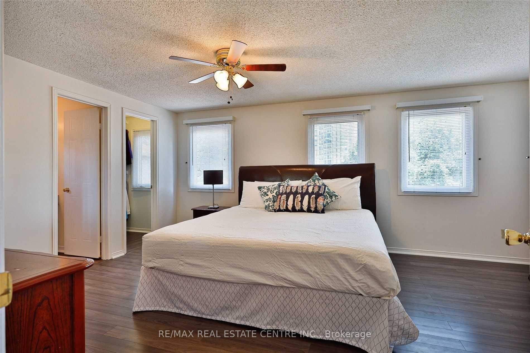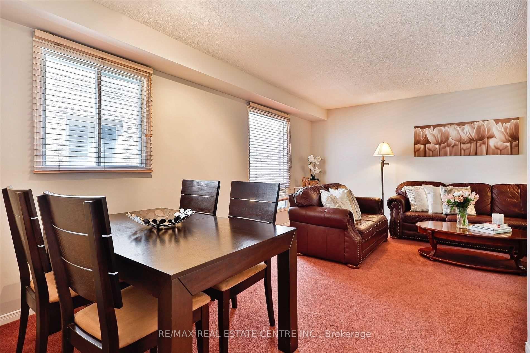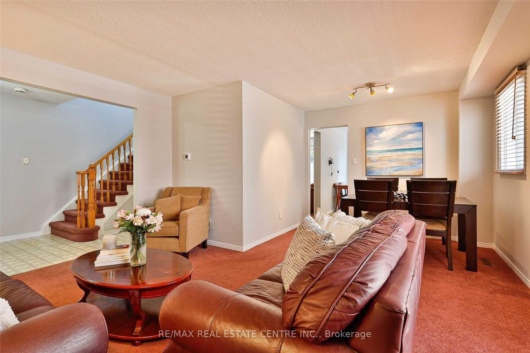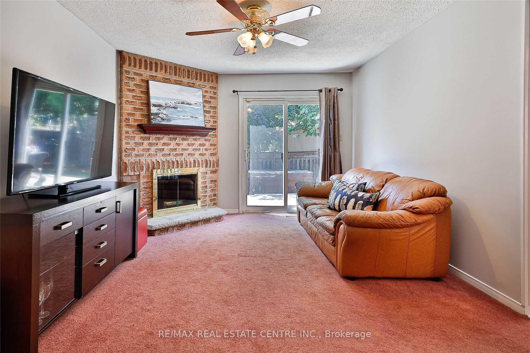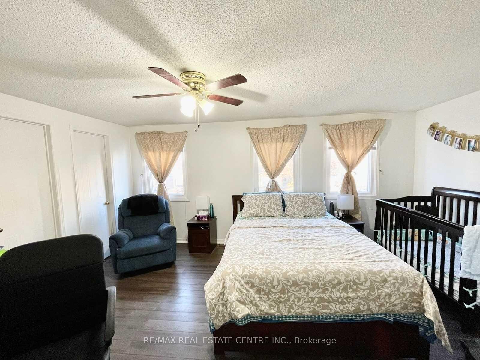$3,550
Available - For Rent
Listing ID: W12001410
4353 Jenkins Cres , Mississauga, L5R 1V4, Peel
| Full Detached 3 Bedroom Home In The Heart Of Mississauga . Huge Formal Living,Dining & Family Room New W/Laminate Flooring In Basement,2nd Floor, Master Bedroom With 4 Pc Ensuite . All Other Bedroom Generously Sized. Entertainers Delight Huge Backyard. Close To Square One, 403, School. New Laminate In The Basement Room Open Concept And Laundry In Basement###RENOVATIONS WILL BE DONE BEFORE JUNE1 TO EXISTING CARPET TO LAMINATE,OAK STAIRS,24 BY 24 TILES IN HALLWAY AND KITCHEN,MASTER WASHROOM WALKIN SHOWER WILL BE DONE WITH 24 BY 24 TILES, |
| Price | $3,550 |
| Taxes: | $0.00 |
| DOM | 11 |
| Payment Frequency: | Monthly |
| Payment Method: | Cheque |
| Rental Application Required: | T |
| Deposit Required: | True |
| Credit Check: | T |
| Employment Letter | T |
| References Required: | T |
| Occupancy: | Vacant |
| Address: | 4353 Jenkins Cres , Mississauga, L5R 1V4, Peel |
| Lot Size: | 31.99 x 104.99 (Feet) |
| Directions/Cross Streets: | Eglinton Ave And Hurontario |
| Rooms: | 7 |
| Bedrooms: | 3 |
| Bedrooms +: | 1 |
| Kitchens: | 1 |
| Family Room: | T |
| Basement: | Finished |
| Furnished: | Unfu |
| Level/Floor | Room | Length(ft) | Width(ft) | Descriptions | |
| Room 1 | Main | Family | 15.06 | 11.58 | W/O To Yard, Broadloom, Overlook Patio |
| Room 2 | Main | Family Ro | 15.06 | 11.58 | W/O To Yard, Broadloom, Overlook Patio |
| Room 3 | Main | Living Ro | 15.19 | 10.79 | Combined w/Dining, Broadloom, Window |
| Room 4 | Main | Dining Ro | 10.2 | 8.4 | Combined w/Living, Broadloom, Window |
| Room 5 | Main | Kitchen | 12.99 | 9.87 | Overlooks Backyard, Vinyl Floor, Overlooks Garden |
| Room 6 | Second | Primary B | 16.83 | 12.82 | Walk-In Closet(s), 4 Pc Ensuite, Laminate |
| Room 7 | Second | Bedroom 2 | 12 | 9.68 | Walk-In Closet(s), Laminate |
| Room 8 | Second | Bedroom 3 | 13.05 | 10.1 | Closet, Laminate |
| Room 9 | Basement | Recreatio | 31 | 22.01 | Laminate |
| Room 10 | Basement | Laundry | 31 | 2200.88 | Laminate |
| Washroom Type | No. of Pieces | Level |
| Washroom Type 1 | 2 | Main |
| Washroom Type 2 | 4 | 2nd |
| Washroom Type 3 | 4 | 2nd |
| Washroom Type 4 | 2 | Main |
| Washroom Type 5 | 4 | Second |
| Washroom Type 6 | 4 | Second |
| Washroom Type 7 | 0 | |
| Washroom Type 8 | 0 |
| Total Area: | 0.00 |
| Property Type: | Detached |
| Style: | 2-Storey |
| Exterior: | Brick |
| Garage Type: | Attached |
| (Parking/)Drive: | Private |
| Drive Parking Spaces: | 4 |
| Park #1 | |
| Parking Type: | Private |
| Park #2 | |
| Parking Type: | Private |
| Pool: | None |
| Private Entrance: | T |
| Laundry Access: | Ensuite |
| Approximatly Square Footage: | 1500-2000 |
| CAC Included: | N |
| Water Included: | N |
| Cabel TV Included: | N |
| Common Elements Included: | N |
| Heat Included: | N |
| Parking Included: | Y |
| Condo Tax Included: | N |
| Building Insurance Included: | N |
| Fireplace/Stove: | Y |
| Heat Source: | Gas |
| Heat Type: | Forced Air |
| Central Air Conditioning: | Central Air |
| Central Vac: | N |
| Laundry Level: | Syste |
| Ensuite Laundry: | F |
| Sewers: | Septic |
| Although the information displayed is believed to be accurate, no warranties or representations are made of any kind. |
| RE/MAX REAL ESTATE CENTRE INC. |
|
|

Malik Ashfaque
Sales Representative
Dir:
416-629-2234
Bus:
905-270-2000
Fax:
905-270-0047
| Book Showing | Email a Friend |
Jump To:
At a Glance:
| Type: | Freehold - Detached |
| Area: | Peel |
| Municipality: | Mississauga |
| Neighbourhood: | Hurontario |
| Style: | 2-Storey |
| Lot Size: | 31.99 x 104.99(Feet) |
| Beds: | 3+1 |
| Baths: | 3 |
| Fireplace: | Y |
| Pool: | None |
Locatin Map:
