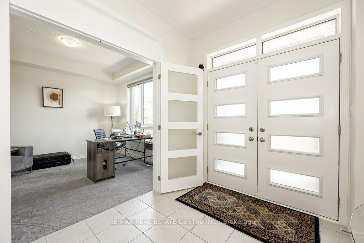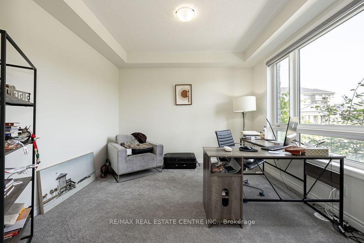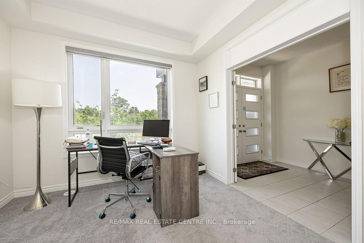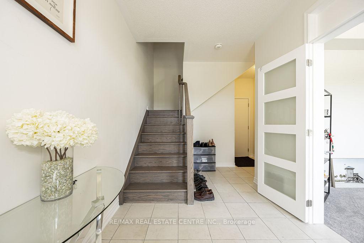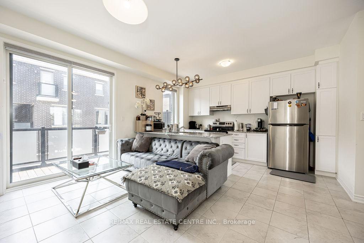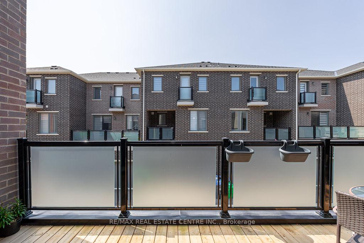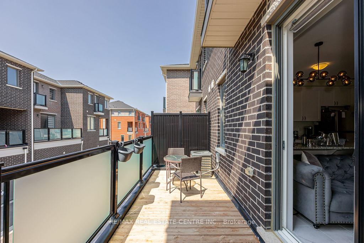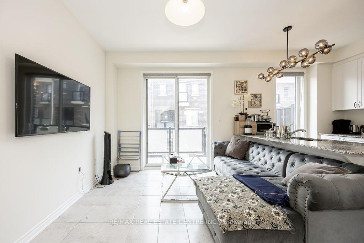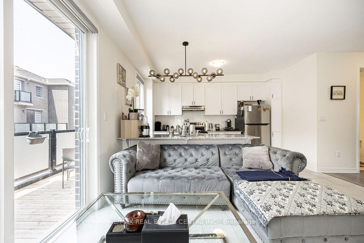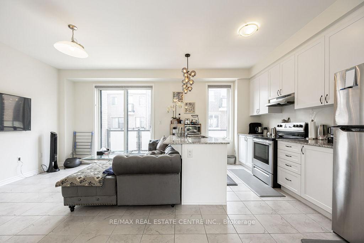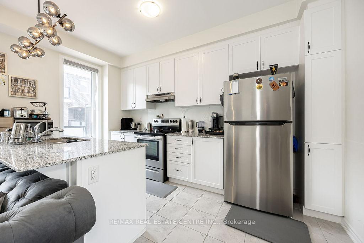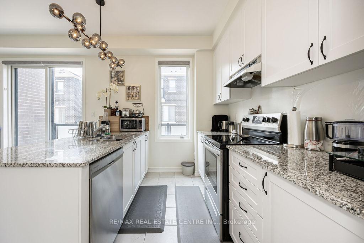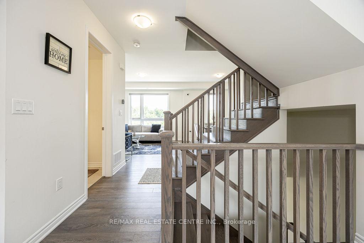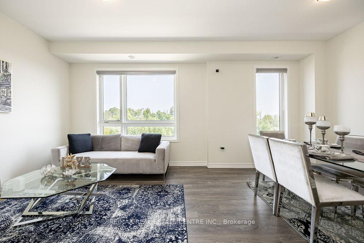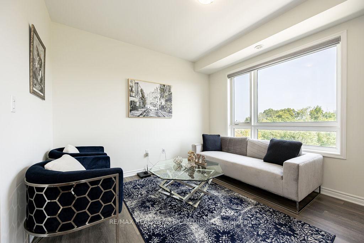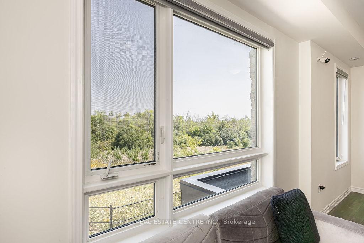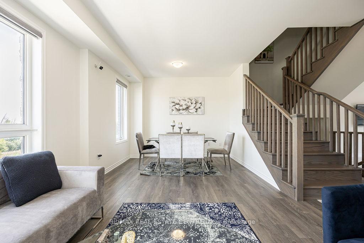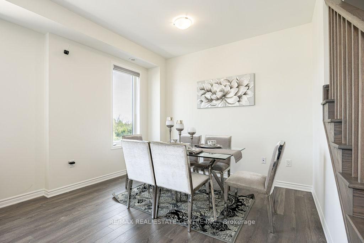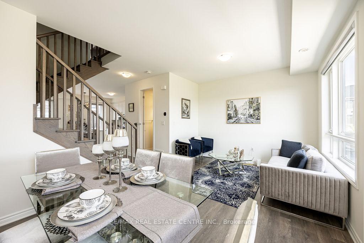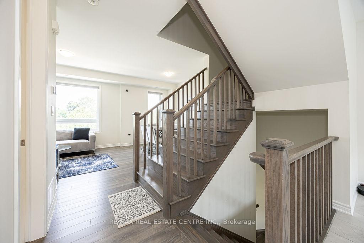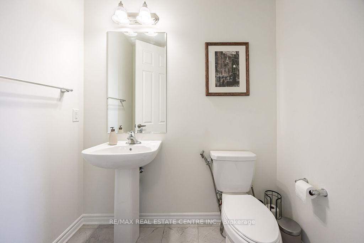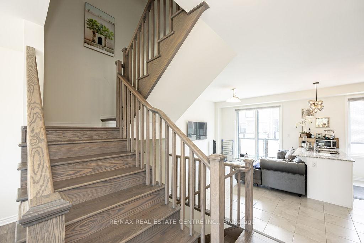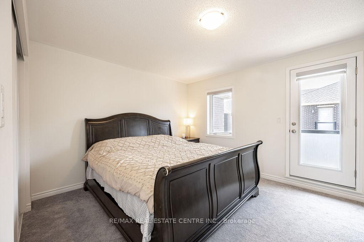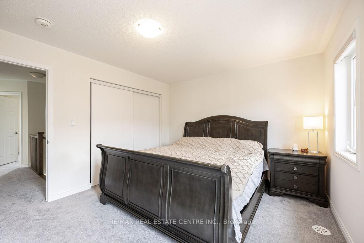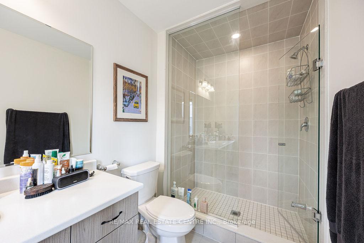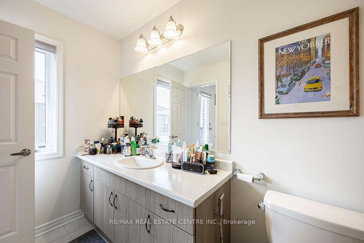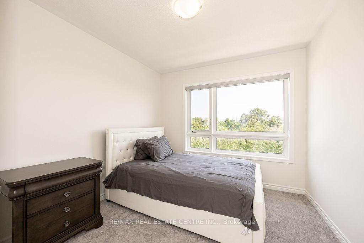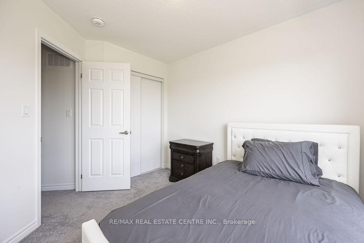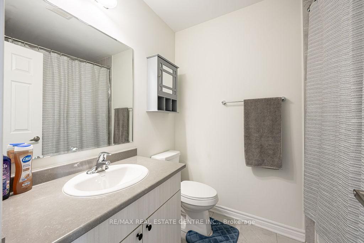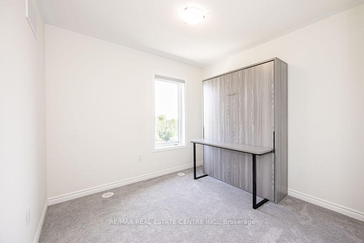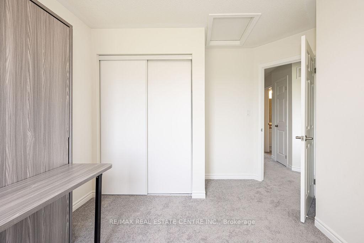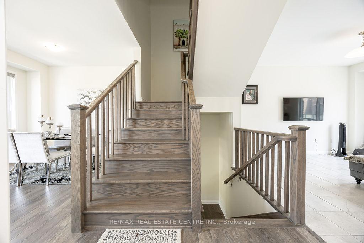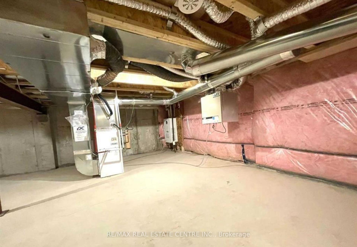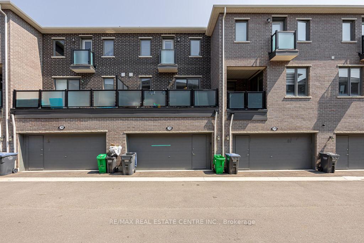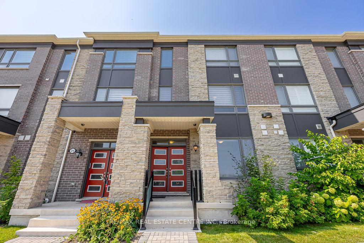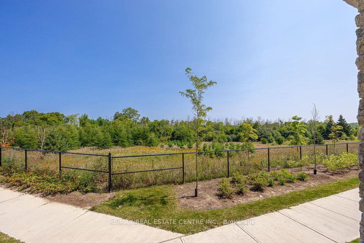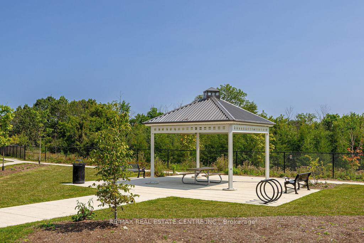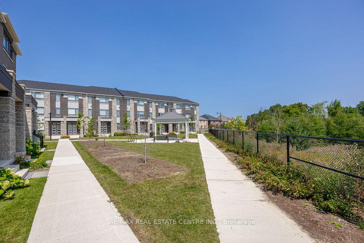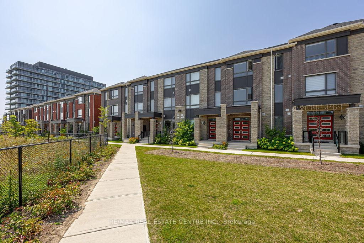$915,000
Available - For Sale
Listing ID: W12007805
33 Summer Wind Lane , Brampton, L7A 0B6, Peel
| Discover this exquisite Freehold Townhouse, ideally situated directly in-front of a tranquil & gorgeous ravine. This home features a spacious 3+1 bedroom, 3-bathroom layout, with an incredible office / den on the main floor featuring a large window overlooking the beautiful ravine! Enjoy the serene view of the ravine from the bedrooms, family room as well as dining room, and benefit from the convenience of a double car garage with ample visitor parking. Soaring 9' foot ceilings, two private balconies, and breathtaking ravine views, this home combines peaceful serenity with functionality. Walking distance to key amenities including: Longo's, RBC, Scotiabank, Day Care Center, Starbucks, Sushi Restaurant, Kumon, Dentist, Nail Salon & more! Multiple bus stops within the subdivision for commuting. Enjoy the ample storage space in basement. Remote control blinds on 2nd floor! |
| Price | $915,000 |
| Taxes: | $8000.00 |
| Assessment Year: | 2024 |
| DOM | 9 |
| Occupancy: | Owner |
| Address: | 33 Summer Wind Lane , Brampton, L7A 0B6, Peel |
| Directions/Cross Streets: | Mississauga Rd & Sandalwood Pkwy W |
| Rooms: | 7 |
| Rooms +: | 1 |
| Bedrooms: | 3 |
| Bedrooms +: | 1 |
| Kitchens: | 1 |
| Family Room: | T |
| Basement: | Crawl Space |
| Level/Floor | Room | Length(ft) | Width(ft) | Descriptions | |
| Room 1 | Main | Office | Large Window, Overlooks Ravine | ||
| Room 2 | Second | Family Ro | Combined w/Kitchen, W/O To Patio | ||
| Room 3 | Second | Dining Ro | Large Window | ||
| Room 4 | Second | Living Ro | Large Window | ||
| Room 5 | Third | Bedroom | Closet, Large Window | ||
| Room 6 | Third | Bedroom 2 | Overlooks Ravine, Closet | ||
| Room 7 | Third | Bedroom 3 | Overlooks Ravine, Closet | ||
| Room 8 | Main | Kitchen | W/O To Patio |
| Washroom Type | No. of Pieces | Level |
| Washroom Type 1 | 2 | 2nd |
| Washroom Type 2 | 3 | 3rd |
| Washroom Type 3 | 4 | 3rd |
| Washroom Type 4 | 2 | Second |
| Washroom Type 5 | 3 | Third |
| Washroom Type 6 | 4 | Third |
| Washroom Type 7 | 0 | |
| Washroom Type 8 | 0 | |
| Washroom Type 9 | 2 | Second |
| Washroom Type 10 | 3 | Third |
| Washroom Type 11 | 4 | Third |
| Washroom Type 12 | 0 | |
| Washroom Type 13 | 0 | |
| Washroom Type 14 | 2 | Second |
| Washroom Type 15 | 3 | Third |
| Washroom Type 16 | 4 | Third |
| Washroom Type 17 | 0 | |
| Washroom Type 18 | 0 |
| Total Area: | 0.00 |
| Property Type: | Att/Row/Townhouse |
| Style: | 3-Storey |
| Exterior: | Brick |
| Garage Type: | Built-In |
| Drive Parking Spaces: | 0 |
| Pool: | None |
| Approximatly Square Footage: | 1500-2000 |
| CAC Included: | N |
| Water Included: | N |
| Cabel TV Included: | N |
| Common Elements Included: | N |
| Heat Included: | N |
| Parking Included: | N |
| Condo Tax Included: | N |
| Building Insurance Included: | N |
| Fireplace/Stove: | N |
| Heat Source: | Gas |
| Heat Type: | Forced Air |
| Central Air Conditioning: | Central Air |
| Central Vac: | N |
| Laundry Level: | Syste |
| Ensuite Laundry: | F |
| Sewers: | Sewer |
$
%
Years
This calculator is for demonstration purposes only. Always consult a professional
financial advisor before making personal financial decisions.
| Although the information displayed is believed to be accurate, no warranties or representations are made of any kind. |
| RE/MAX REAL ESTATE CENTRE INC. |
|
|

Malik Ashfaque
Sales Representative
Dir:
416-629-2234
Bus:
905-270-2000
Fax:
905-270-0047
| Book Showing | Email a Friend |
Jump To:
At a Glance:
| Type: | Freehold - Att/Row/Townhouse |
| Area: | Peel |
| Municipality: | Brampton |
| Neighbourhood: | Northwest Brampton |
| Style: | 3-Storey |
| Tax: | $8,000 |
| Beds: | 3+1 |
| Baths: | 3 |
| Fireplace: | N |
| Pool: | None |
Locatin Map:
Payment Calculator:
