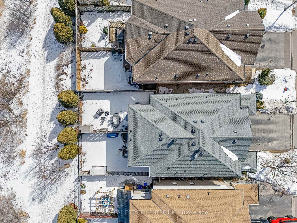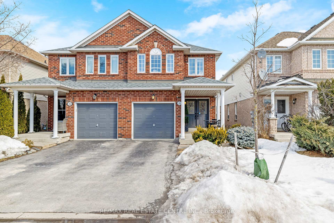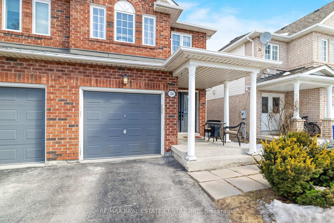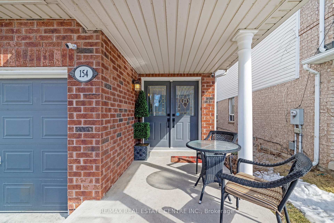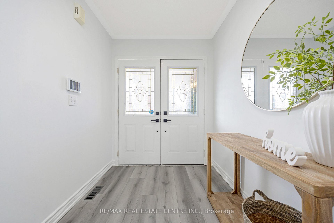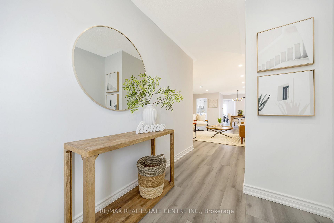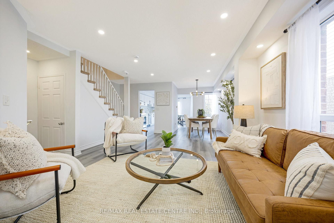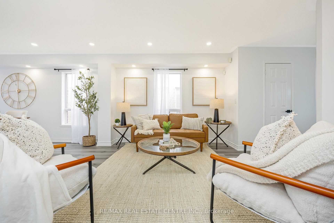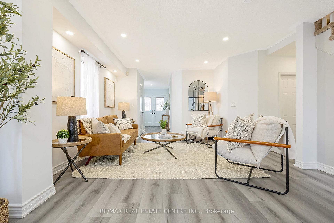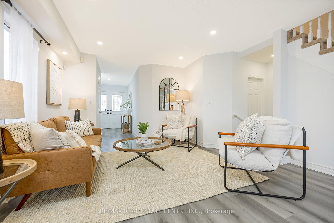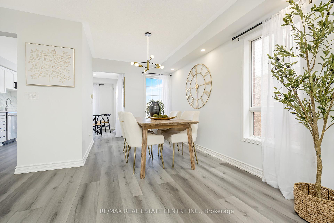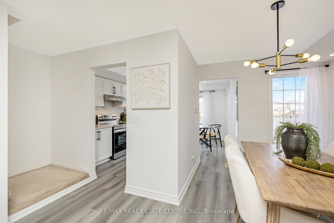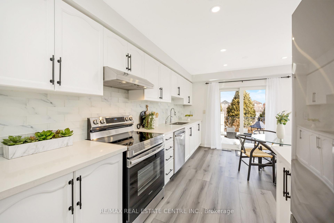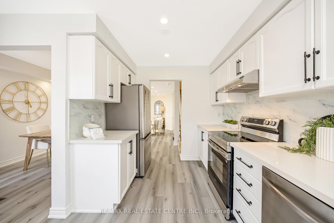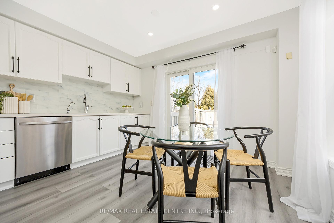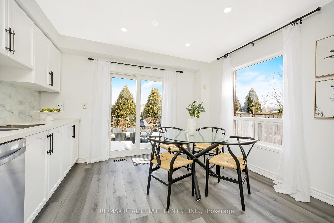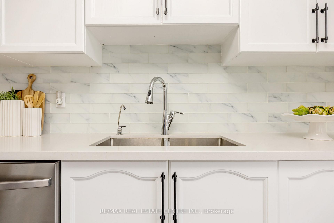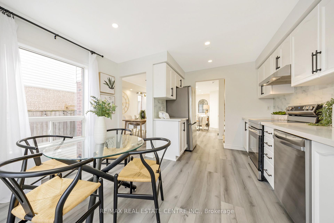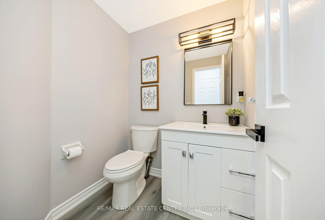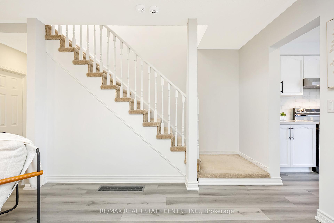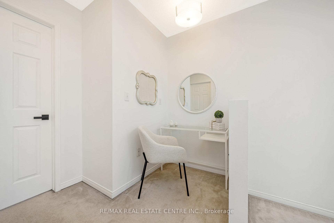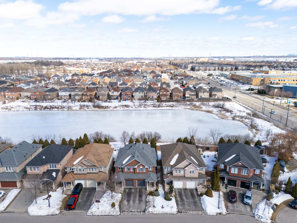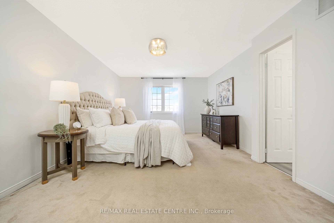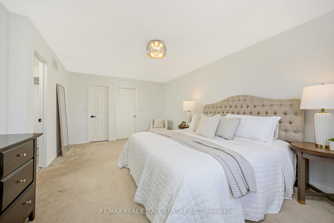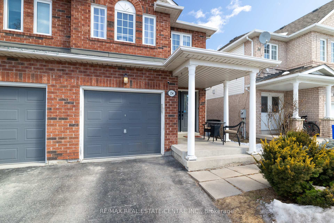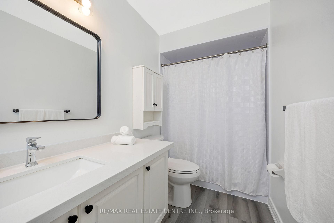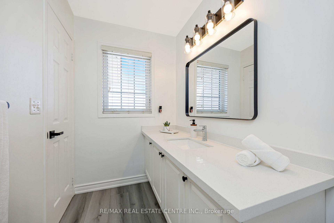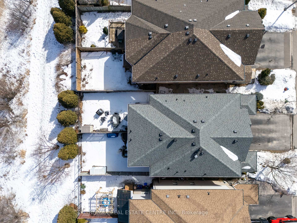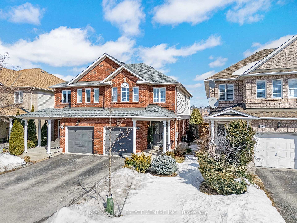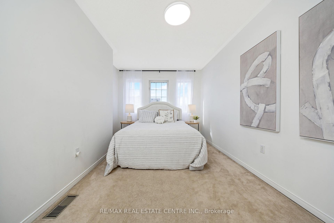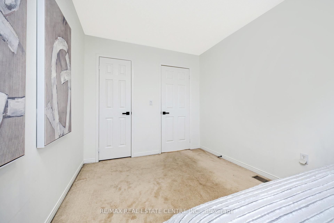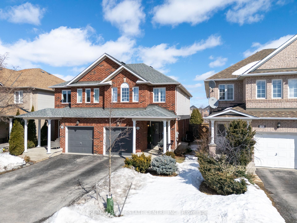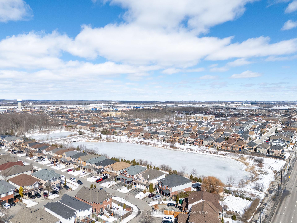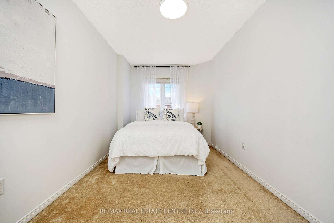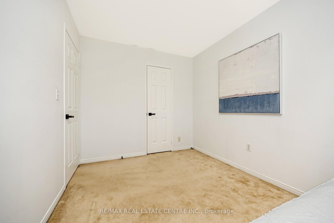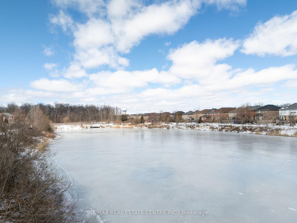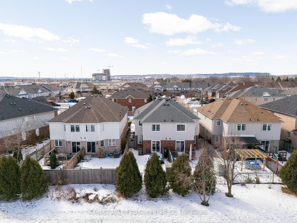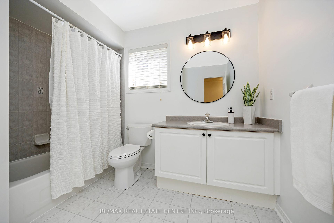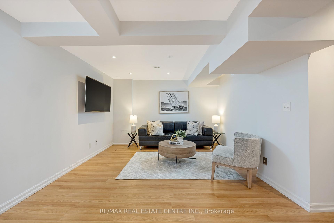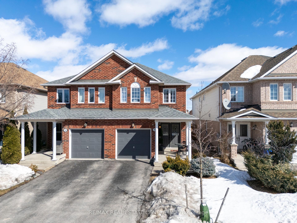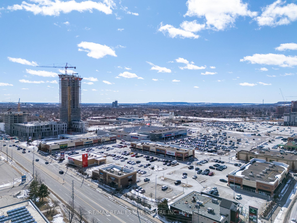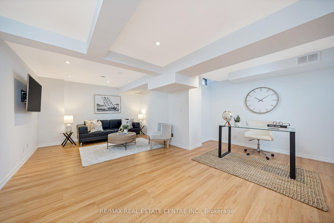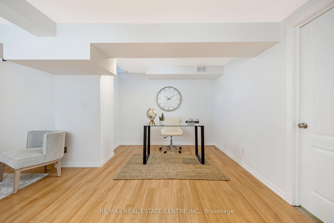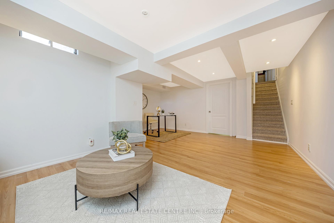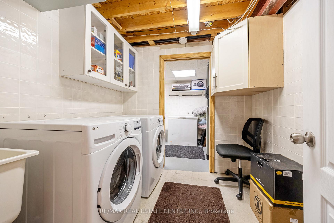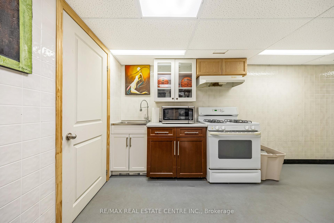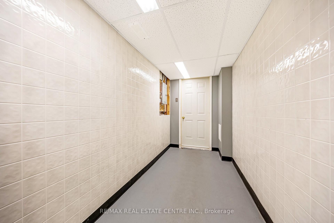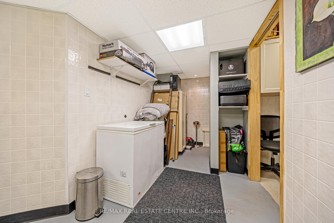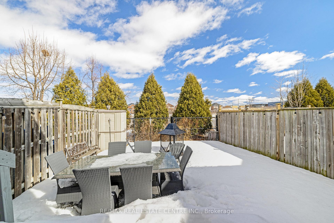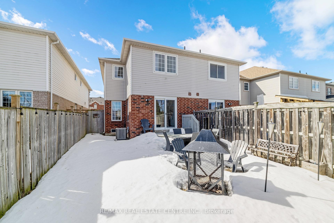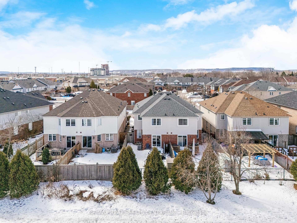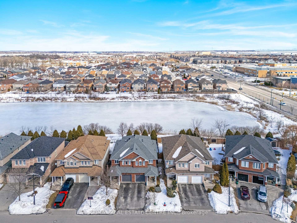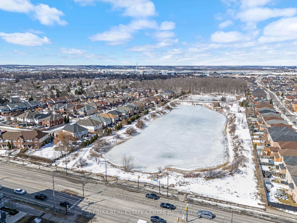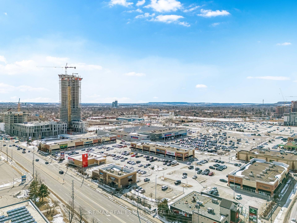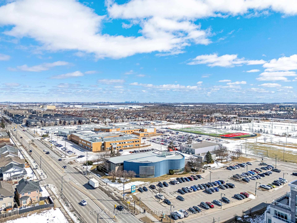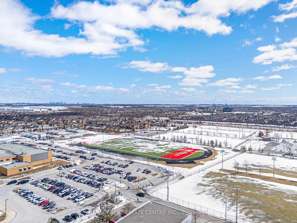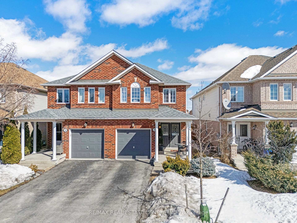$989,900
Available - For Sale
Listing ID: W12008144
154 Manley Lane , Milton, L9T 5P1, Halton
| Welcome to one of Miltons most desirable and walkable communities! Nestled in the soughtare after Dempsey neighborhood, this beautifully renovated 3-bedroom semi-detached home offers the perfect blend of style, comfort, and convenience. Just 5 minutes from the 401 and steps from grocery stores, dining, the GO station, library, community center, parks, schools, movie theatre, and so much more everything you need is right at your doorstep! Inside, youll find a freshly painted home with a bright, updated, eat-in kitchen with brand new appliances and a versatile formal dining area that also works perfectly as a home office. The supersized primary suite features a spacious walk-in closet and a renovated ensuite. Upstairs, there's a cosy and practical homework nook; a perfect space for kids or a quiet reading area. The finished basement offers even more living space, complete with a rec room, additional kitchen, laundry room with newer washer and dryer and plenty of storage. Enjoy the privacy of no neighbours behind you. Instead, this home overlooks a picturesque pond. This home truly has it all! Be sure to check the list of improvements and renovations in the supplements, as there are too many to mention here. You wont want to miss this one! |
| Mortgage: seller to discharge |
| Price | $989,900 |
| Taxes: | $3528.44 |
| Assessment: | $455000 |
| Assessment Year: | 2025 |
| DOM | 14 |
| Occupancy: | Owner |
| Address: | 154 Manley Lane , Milton, L9T 5P1, Halton |
| Lot Size: | 22.51 x 104.99 (Feet) |
| Directions/Cross Streets: | Main and Thompson |
| Rooms: | 8 |
| Rooms +: | 2 |
| Bedrooms: | 3 |
| Bedrooms +: | 0 |
| Kitchens: | 1 |
| Kitchens +: | 1 |
| Family Room: | F |
| Basement: | Finished |
| Washroom Type | No. of Pieces | Level |
| Washroom Type 1 | 3 | Upper |
| Washroom Type 2 | 2 | Main |
| Washroom Type 3 | 3 | Upper |
| Washroom Type 4 | 2 | Main |
| Washroom Type 5 | 0 | |
| Washroom Type 6 | 0 | |
| Washroom Type 7 | 0 |
| Total Area: | 0.00 |
| Property Type: | Semi-Detached |
| Style: | 2-Storey |
| Exterior: | Brick, Brick Front |
| Garage Type: | Attached |
| Drive Parking Spaces: | 2 |
| Pool: | None |
| Property Features: | Arts Centre, Fenced Yard, Lake/Pond, Library, Public Transit, Rec Centre |
| CAC Included: | N |
| Water Included: | N |
| Cabel TV Included: | N |
| Common Elements Included: | N |
| Heat Included: | N |
| Parking Included: | N |
| Condo Tax Included: | N |
| Building Insurance Included: | N |
| Fireplace/Stove: | N |
| Heat Source: | Gas |
| Heat Type: | Forced Air |
| Central Air Conditioning: | Central Air |
| Central Vac: | Y |
| Laundry Level: | Syste |
| Ensuite Laundry: | F |
| Sewers: | Sewer |
$
%
Years
This calculator is for demonstration purposes only. Always consult a professional
financial advisor before making personal financial decisions.
| Although the information displayed is believed to be accurate, no warranties or representations are made of any kind. |
| RE/MAX REAL ESTATE CENTRE INC. |
|
|

Malik Ashfaque
Sales Representative
Dir:
416-629-2234
Bus:
905-270-2000
Fax:
905-270-0047
| Virtual Tour | Book Showing | Email a Friend |
Jump To:
At a Glance:
| Type: | Freehold - Semi-Detached |
| Area: | Halton |
| Municipality: | Milton |
| Neighbourhood: | 1029 - DE Dempsey |
| Style: | 2-Storey |
| Lot Size: | 22.51 x 104.99(Feet) |
| Tax: | $3,528.44 |
| Beds: | 3 |
| Baths: | 3 |
| Fireplace: | N |
| Pool: | None |
Locatin Map:
Payment Calculator:
