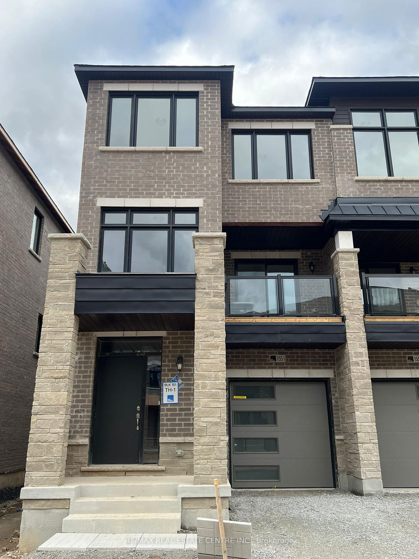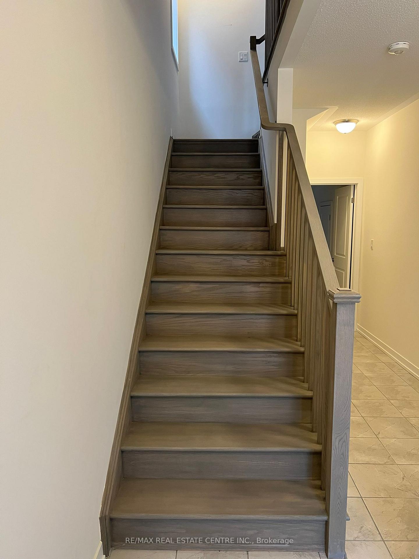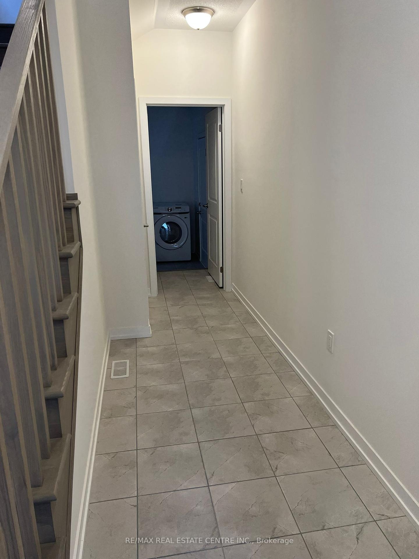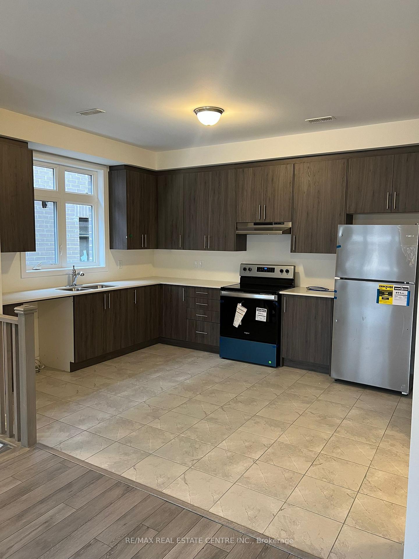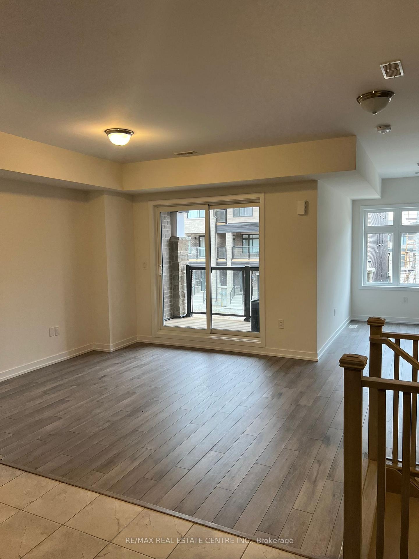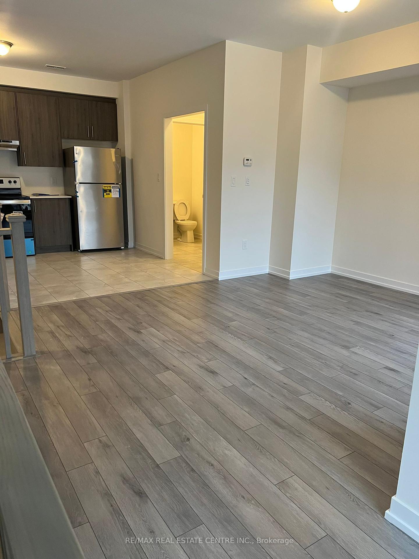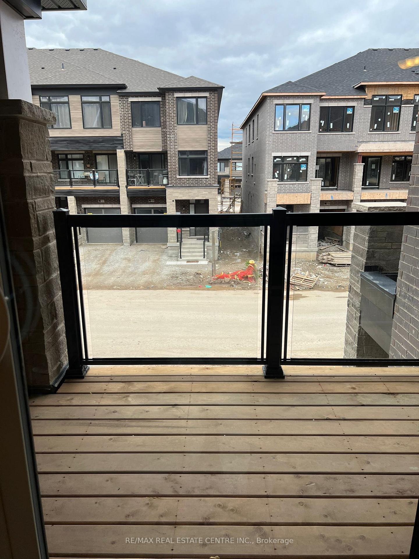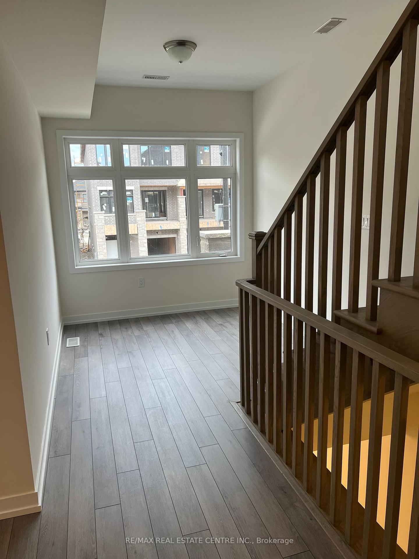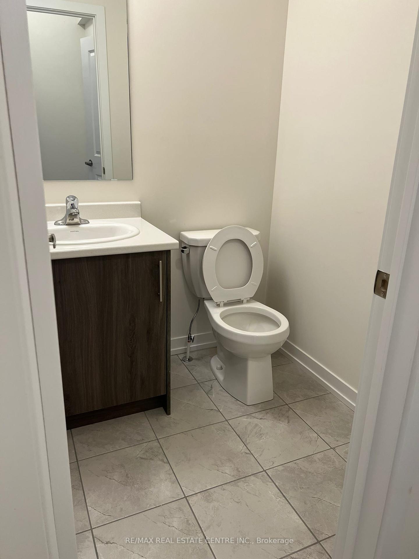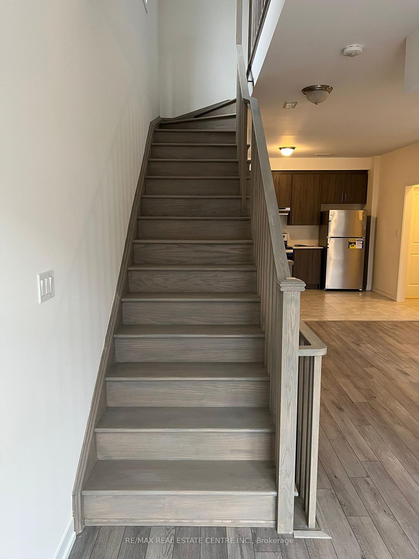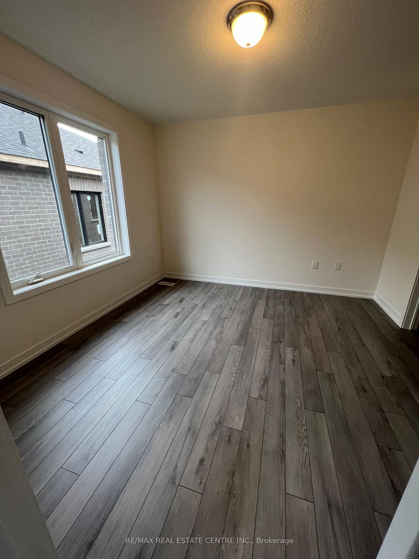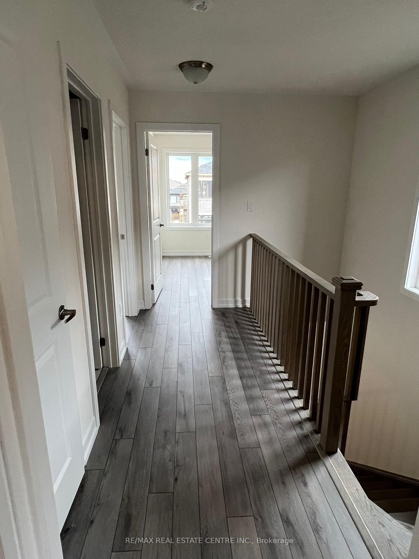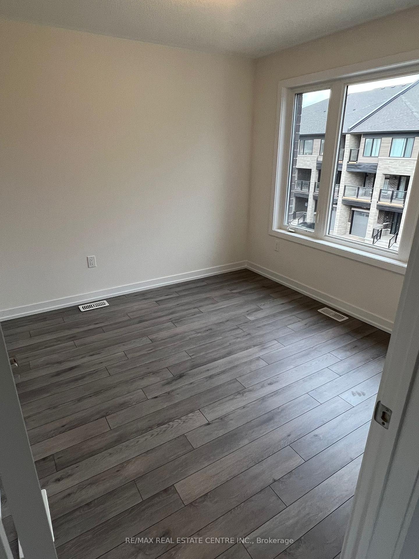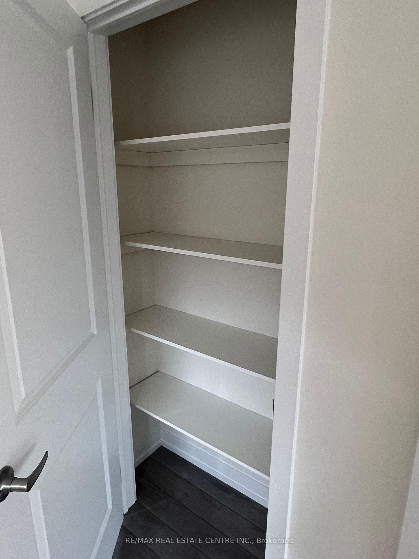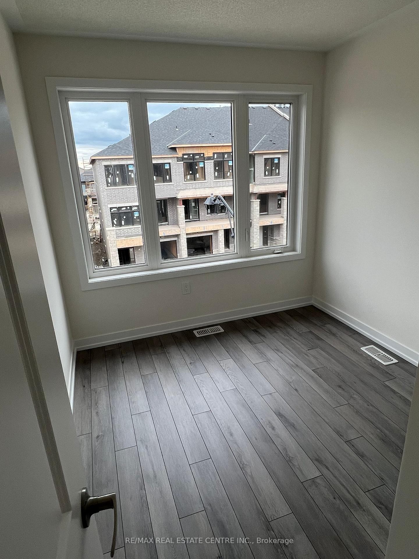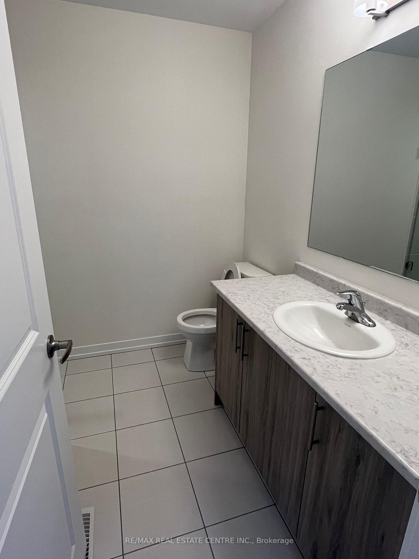$3,000
Available - For Rent
Listing ID: W12011802
1551 Hilson Heig , Milton, L9E 1V5, Halton
| 3-storey townhouse located in the newly developed Cobban neighborhood. The property features an open concept kitchen and great room, with a walk-out large balcony. Primary bedroom offers a 5-piece ensuite bathroom and a spacious walk-in closet. The townhouse has been fully upgraded and does not have any carpet throughout. It comes with new stainless steel appliances, including a washer and dryer. Enjoy the convenience of nearby amenities, such as trails, schools, and parks. |
| Price | $3,000 |
| Taxes: | $0.00 |
| DOM | 5 |
| Rental Application Required: | T |
| Deposit Required: | True |
| Credit Check: | T |
| Employment Letter | T |
| References Required: | T |
| Occupancy: | Tenant |
| Address: | 1551 Hilson Heig , Milton, L9E 1V5, Halton |
| Directions/Cross Streets: | Britannia And Hwy 25 |
| Rooms: | 6 |
| Bedrooms: | 3 |
| Bedrooms +: | 0 |
| Kitchens: | 1 |
| Family Room: | F |
| Basement: | Unfinished |
| Furnished: | Unfu |
| Level/Floor | Room | Length(ft) | Width(ft) | Descriptions | |
| Room 1 | Second | Great Roo | 15.09 | 11.15 | |
| Room 2 | Second | Dining Ro | 7.87 | 11.15 | |
| Room 3 | Second | Kitchen | 12.99 | 11.15 | |
| Room 4 | Third | Primary B | 11.15 | 9.97 | |
| Room 5 | Third | Bedroom 2 | 9.97 | 9.97 | |
| Room 6 | Third | Bedroom 3 | 7.97 | 7.97 |
| Washroom Type | No. of Pieces | Level |
| Washroom Type 1 | 2 | 2nd |
| Washroom Type 2 | 4 | 3rd |
| Washroom Type 3 | 3 | 3rd |
| Washroom Type 4 | 2 | Second |
| Washroom Type 5 | 4 | Third |
| Washroom Type 6 | 3 | Third |
| Washroom Type 7 | 0 | |
| Washroom Type 8 | 0 | |
| Washroom Type 9 | 2 | Second |
| Washroom Type 10 | 4 | Third |
| Washroom Type 11 | 3 | Third |
| Washroom Type 12 | 0 | |
| Washroom Type 13 | 0 |
| Total Area: | 0.00 |
| Approximatly Age: | New |
| Property Type: | Att/Row/Townhouse |
| Style: | 3-Storey |
| Exterior: | Brick |
| Garage Type: | Built-In |
| (Parking/)Drive: | Available |
| Drive Parking Spaces: | 1 |
| Park #1 | |
| Parking Type: | Available |
| Park #2 | |
| Parking Type: | Available |
| Pool: | None |
| Private Entrance: | T |
| Laundry Access: | Ensuite |
| Approximatly Age: | New |
| Approximatly Square Footage: | 1500-2000 |
| CAC Included: | N |
| Water Included: | N |
| Cabel TV Included: | N |
| Common Elements Included: | N |
| Heat Included: | N |
| Parking Included: | Y |
| Condo Tax Included: | N |
| Building Insurance Included: | N |
| Fireplace/Stove: | N |
| Heat Source: | Gas |
| Heat Type: | Forced Air |
| Central Air Conditioning: | Central Air |
| Central Vac: | N |
| Laundry Level: | Syste |
| Ensuite Laundry: | F |
| Sewers: | Sewer |
| Although the information displayed is believed to be accurate, no warranties or representations are made of any kind. |
| RE/MAX REAL ESTATE CENTRE INC. |
|
|

Malik Ashfaque
Sales Representative
Dir:
416-629-2234
Bus:
905-270-2000
Fax:
905-270-0047
| Book Showing | Email a Friend |
Jump To:
At a Glance:
| Type: | Freehold - Att/Row/Townhouse |
| Area: | Halton |
| Municipality: | Milton |
| Neighbourhood: | 1026 - CB Cobban |
| Style: | 3-Storey |
| Approximate Age: | New |
| Beds: | 3 |
| Baths: | 3 |
| Fireplace: | N |
| Pool: | None |
Locatin Map:
