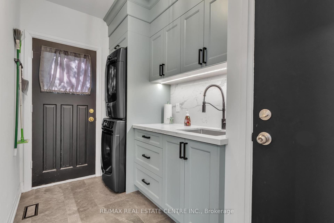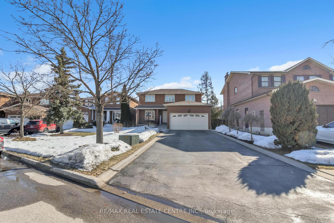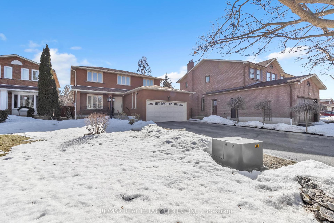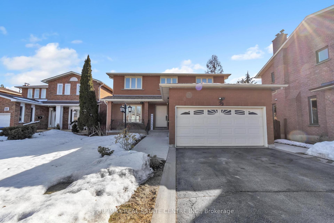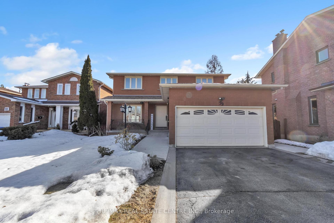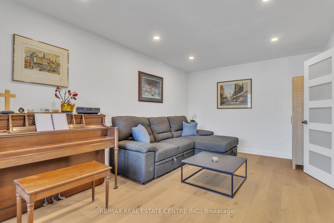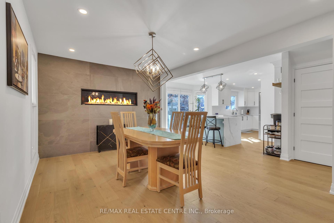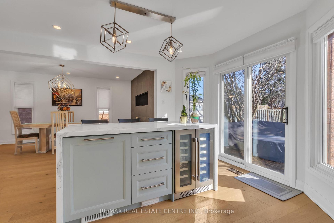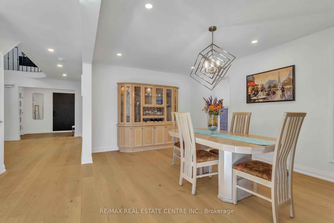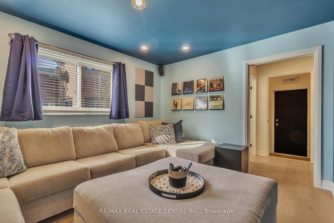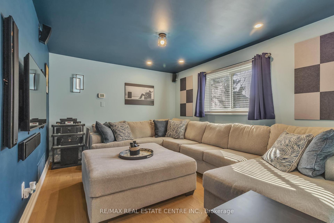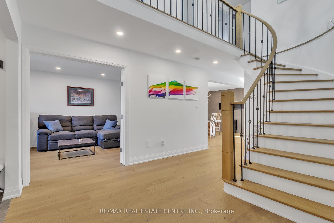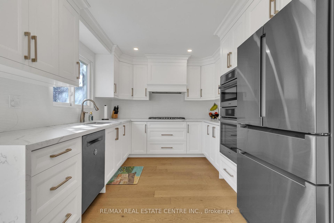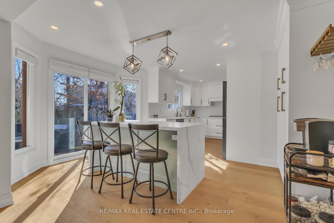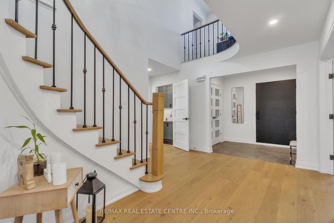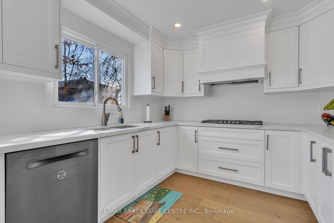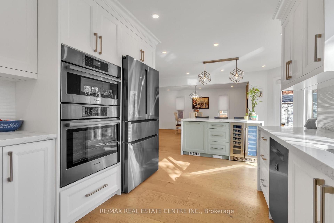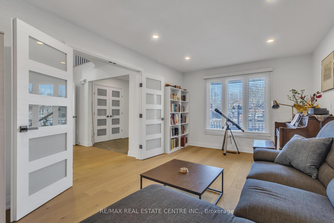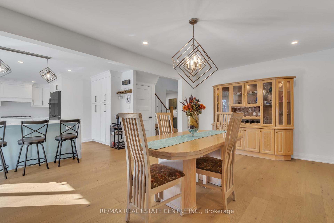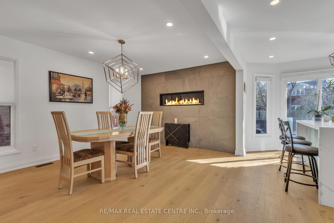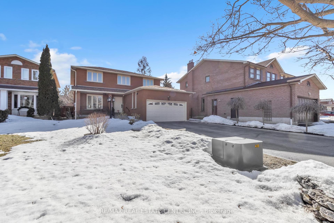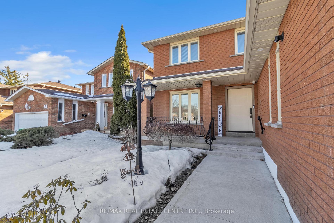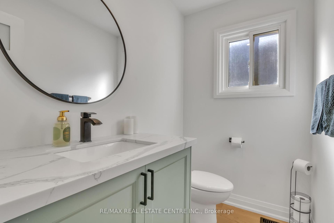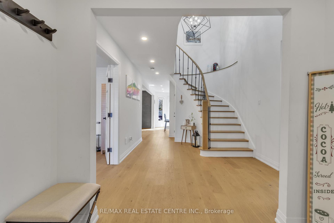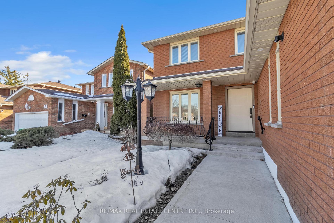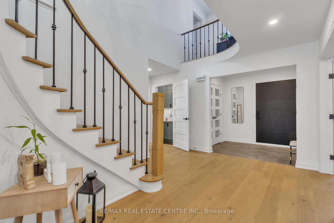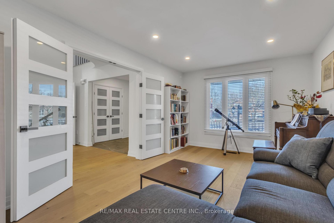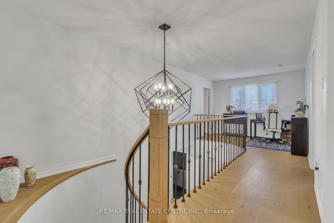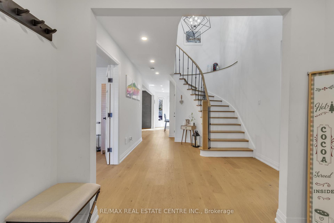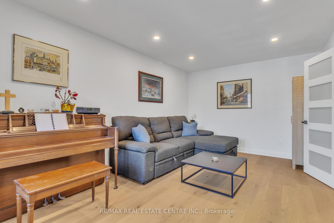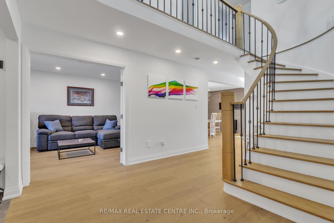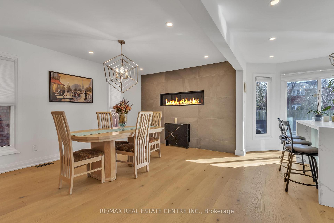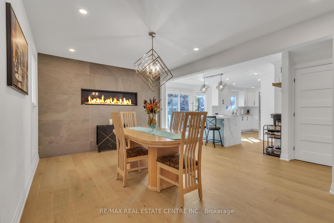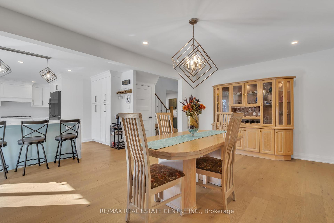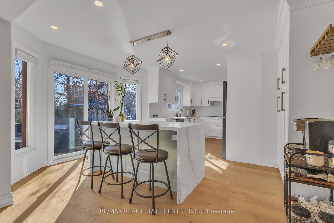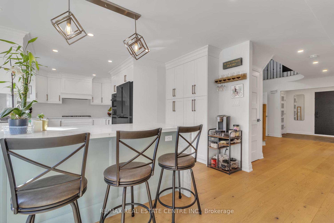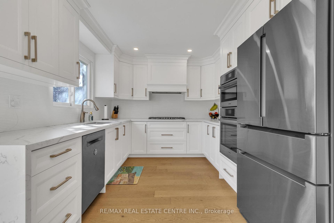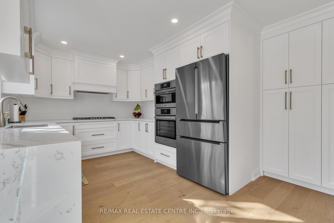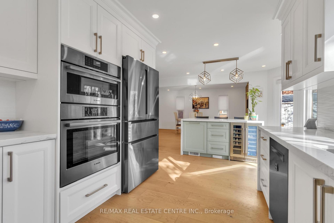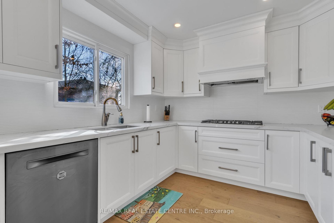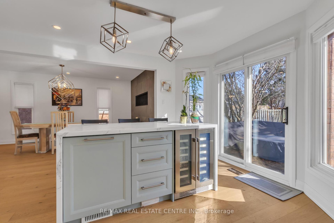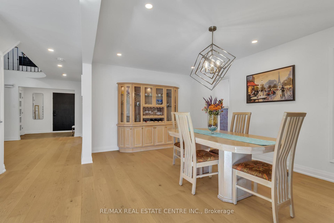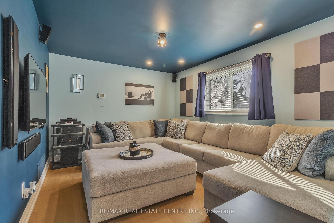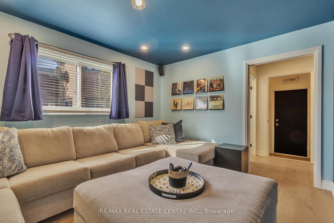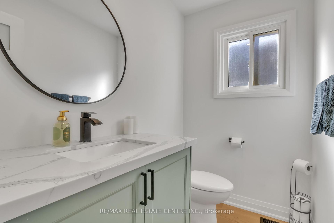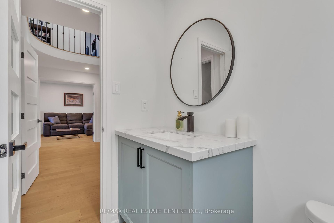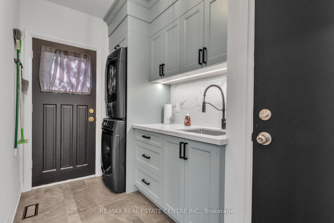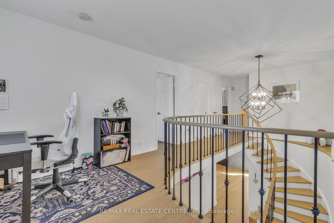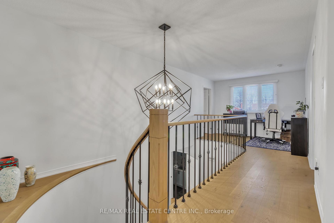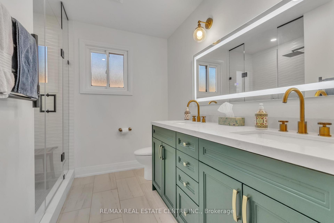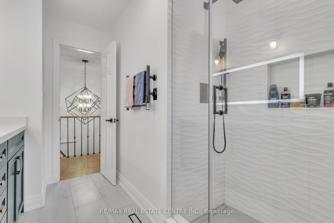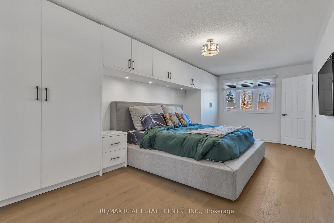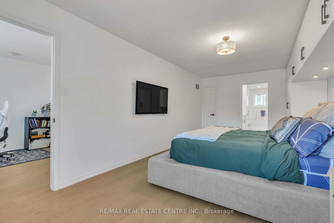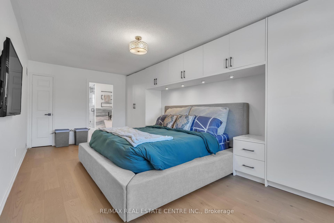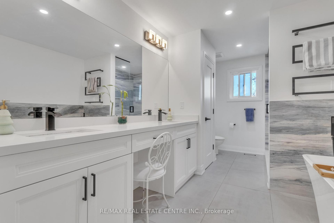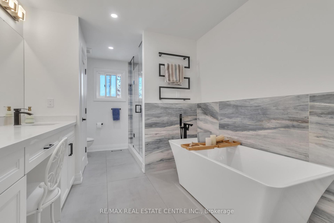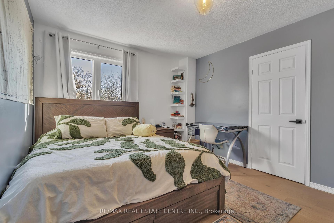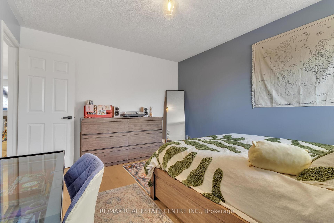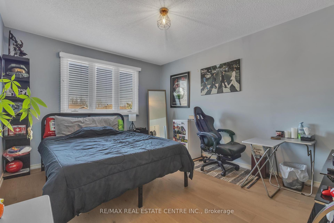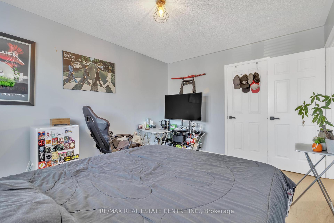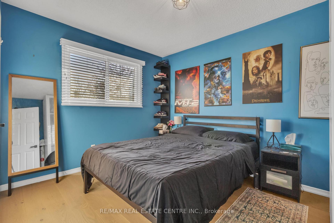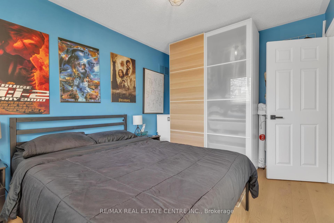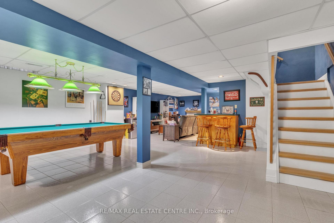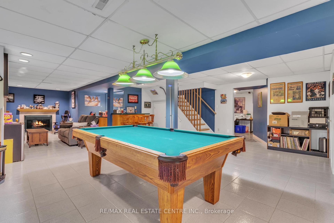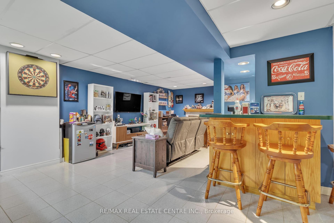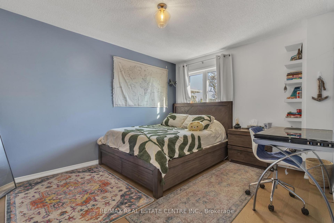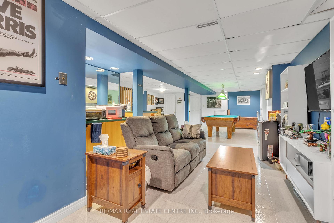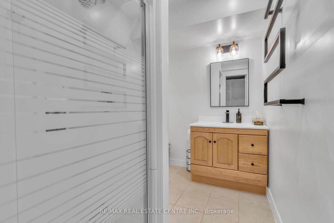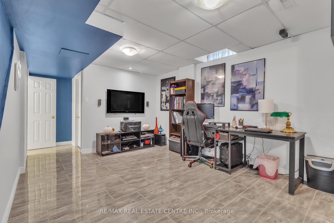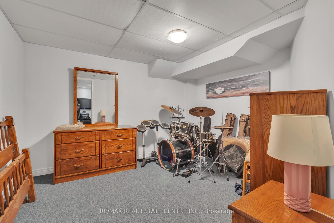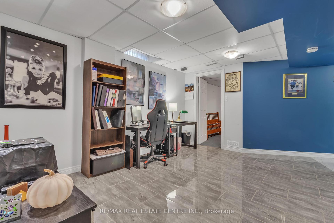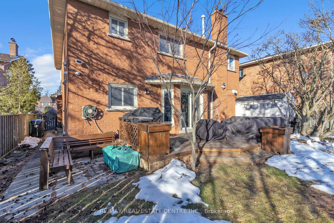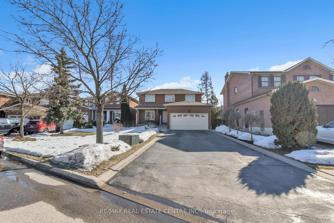$1,399,900
Available - For Sale
Listing ID: W12012322
79 Turtlecreek Boul , Brampton, L6W 3Y2, Peel
| Open house Saturday 1-5pm.Beautifull,All Brick, Detached 4 Bedrooms, Plus 2 Bedrooms Finished Basement with Full washroom. Total 4 Washrooms. Sitting On a Premium lot 62 ft X152 ft. deep and located at the end of Quiet Cul-De-SAC.Huge deep driveway can park 8 cars easily.Fully upgraded,Well maintained home and proud of ownership. Good size home 2624 Sq.Ft. (As Per M.P.A.C). Thoroughly Upgraded every part of the house. Over $250k spent on recent upgrades: Kitchen (Waterfall counter tops, 2023 High end Bosch kitchen appliances),Washroom,Floors, Hardwood Floors On The Main Level, High Quality stainless steel appliances, countertops,Pot Lights, paint,Tiles,custom build front door.HUGE backyard. Newer roof. Newer eavestroughs and gutter guards. Outdoor pot lights with indoor timer. Walking distance to new LRT, Golf Cource, plaza with everything you need plus much more! This Home is In a Desired Location On the Brampton and Mississauga Border. Excellent Lay-out. Main Floor Offers Living/Dining, Family Room With Fireplace, W/O To Backyard. Minutes To 401/407/410, Parks, Schools, Public Transport, Shops.Walking to Paths,Park and Golf-Course. Shed at the back. |
| Price | $1,399,900 |
| Taxes: | $6800.00 |
| DOM | 5 |
| Occupancy: | Owner |
| Municipality/City: | Brampton |
| Address: | 79 Turtlecreek Boul , Brampton, L6W 3Y2, Peel |
| Lot Size: | 62.00 x 152.23 (Feet) |
| Directions/Cross Streets: | Hwy #10/County Crt |
| Rooms: | 8 |
| Rooms +: | 4 |
| Bedrooms: | 4 |
| Bedrooms +: | 2 |
| Kitchens: | 1 |
| Family Room: | T |
| Basement: | Finished |
| Level/Floor | Room | Length(ft) | Width(ft) | Descriptions | |
| Room 1 | Main | Living | 17.38 | 10.99 | Hardwood Floor, Formal Rm, Picture Window |
| Room 2 | Main | Living Ro | 17.38 | 10.99 | Hardwood Floor, Formal Rm, Picture Window |
| Room 3 | Main | Dining Ro | 13.97 | 10.04 | Hardwood Floor, Formal Rm |
| Room 4 | Main | Kitchen | 11.38 | 9.97 | Family Size Kitchen, Overlooks Garden |
| Room 5 | Main | Breakfast | 13.97 | 10.04 | Sliding Doors, Greenhouse Window |
| Room 6 | Main | Family Ro | 18.37 | 10.99 | Hardwood Floor, Fireplace |
| Room 7 | Second | Primary B | 21.39 | 11.38 | Hardwood Floor, Walk-In Closet(s), Ensuite Bath |
| Room 8 | Second | Bedroom 2 | 12.17 | 9.38 | Hardwood Floor, Overlooks Garden |
| Room 9 | Second | Bedroom 3 | 13.58 | 10.07 | Hardwood Floor, Overlooks Garden |
| Room 10 | Second | Bedroom 4 | 13.09 | 10.07 | Hardwood Floor |
| Room 11 | Basement | Other | 13.09 | 10.07 | Ceramic Floor, 3 Pc Bath |
| Room 12 | Basement | Bedroom 5 | 13.09 | 10.07 | Laminate |
| Washroom Type | No. of Pieces | Level |
| Washroom Type 1 | 2 | Main |
| Washroom Type 2 | 4 | 2nd |
| Washroom Type 3 | 4 | 2nd |
| Washroom Type 4 | 3 | Bsmt |
| Washroom Type 5 | 2 | Main |
| Washroom Type 6 | 4 | Second |
| Washroom Type 7 | 4 | Second |
| Washroom Type 8 | 3 | Basement |
| Washroom Type 9 | 0 | |
| Washroom Type 10 | 2 | Main |
| Washroom Type 11 | 4 | Second |
| Washroom Type 12 | 4 | Second |
| Washroom Type 13 | 3 | Basement |
| Washroom Type 14 | 0 | |
| Washroom Type 15 | 2 | Main |
| Washroom Type 16 | 4 | Second |
| Washroom Type 17 | 4 | Second |
| Washroom Type 18 | 3 | Basement |
| Washroom Type 19 | 0 |
| Total Area: | 0.00 |
| Approximatly Age: | 16-30 |
| Property Type: | Detached |
| Style: | 2-Storey |
| Exterior: | Brick |
| Garage Type: | Attached |
| (Parking/)Drive: | Private Do |
| Drive Parking Spaces: | 6 |
| Park #1 | |
| Parking Type: | Private Do |
| Park #2 | |
| Parking Type: | Private Do |
| Pool: | None |
| Approximatly Age: | 16-30 |
| Approximatly Square Footage: | 2500-3000 |
| Property Features: | Cul de Sac/D, Golf, Grnbelt/Conserv, Park, Public Transit |
| CAC Included: | N |
| Water Included: | N |
| Cabel TV Included: | N |
| Common Elements Included: | N |
| Heat Included: | N |
| Parking Included: | N |
| Condo Tax Included: | N |
| Building Insurance Included: | N |
| Fireplace/Stove: | Y |
| Heat Source: | Gas |
| Heat Type: | Forced Air |
| Central Air Conditioning: | Central Air |
| Central Vac: | N |
| Laundry Level: | Syste |
| Ensuite Laundry: | F |
| Elevator Lift: | False |
| Sewers: | Sewer |
$
%
Years
This calculator is for demonstration purposes only. Always consult a professional
financial advisor before making personal financial decisions.
| Although the information displayed is believed to be accurate, no warranties or representations are made of any kind. |
| RE/MAX REAL ESTATE CENTRE INC. |
|
|

Malik Ashfaque
Sales Representative
Dir:
416-629-2234
Bus:
905-270-2000
Fax:
905-270-0047
| Virtual Tour | Book Showing | Email a Friend |
Jump To:
At a Glance:
| Type: | Freehold - Detached |
| Area: | Peel |
| Municipality: | Brampton |
| Neighbourhood: | Fletcher's Creek South |
| Style: | 2-Storey |
| Lot Size: | 62.00 x 152.23(Feet) |
| Approximate Age: | 16-30 |
| Tax: | $6,800 |
| Beds: | 4+2 |
| Baths: | 4 |
| Fireplace: | Y |
| Pool: | None |
Locatin Map:
Payment Calculator:
