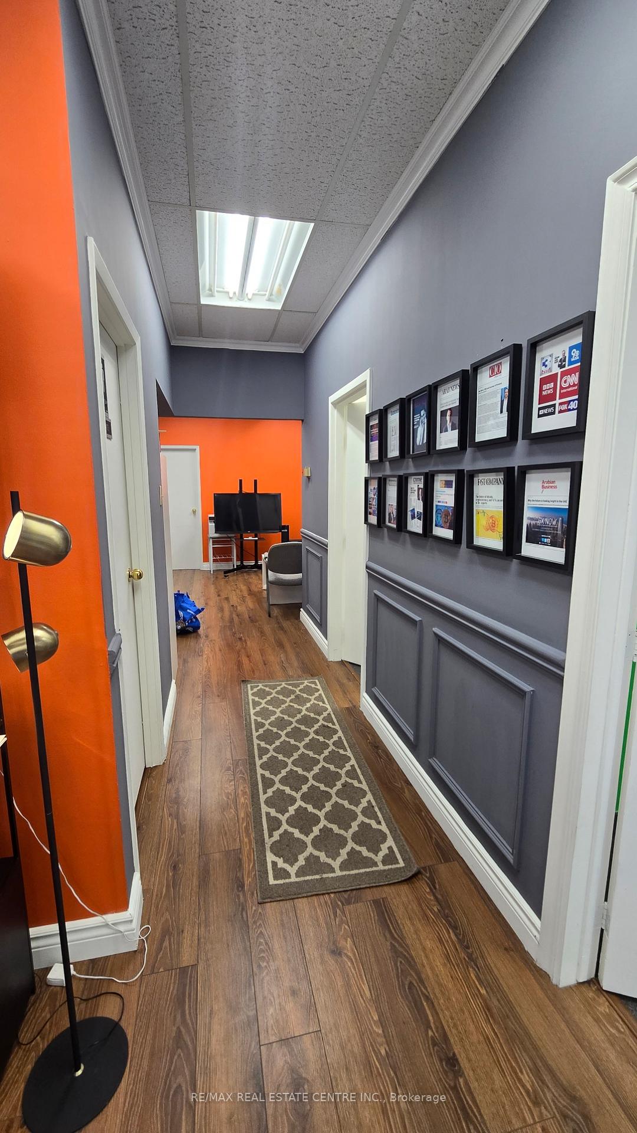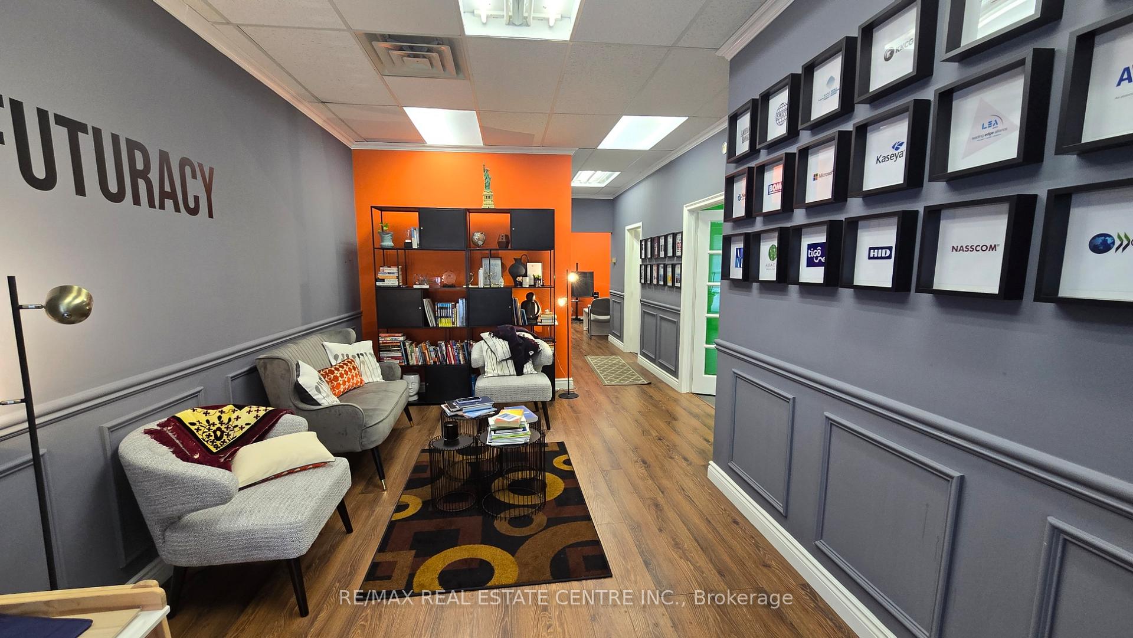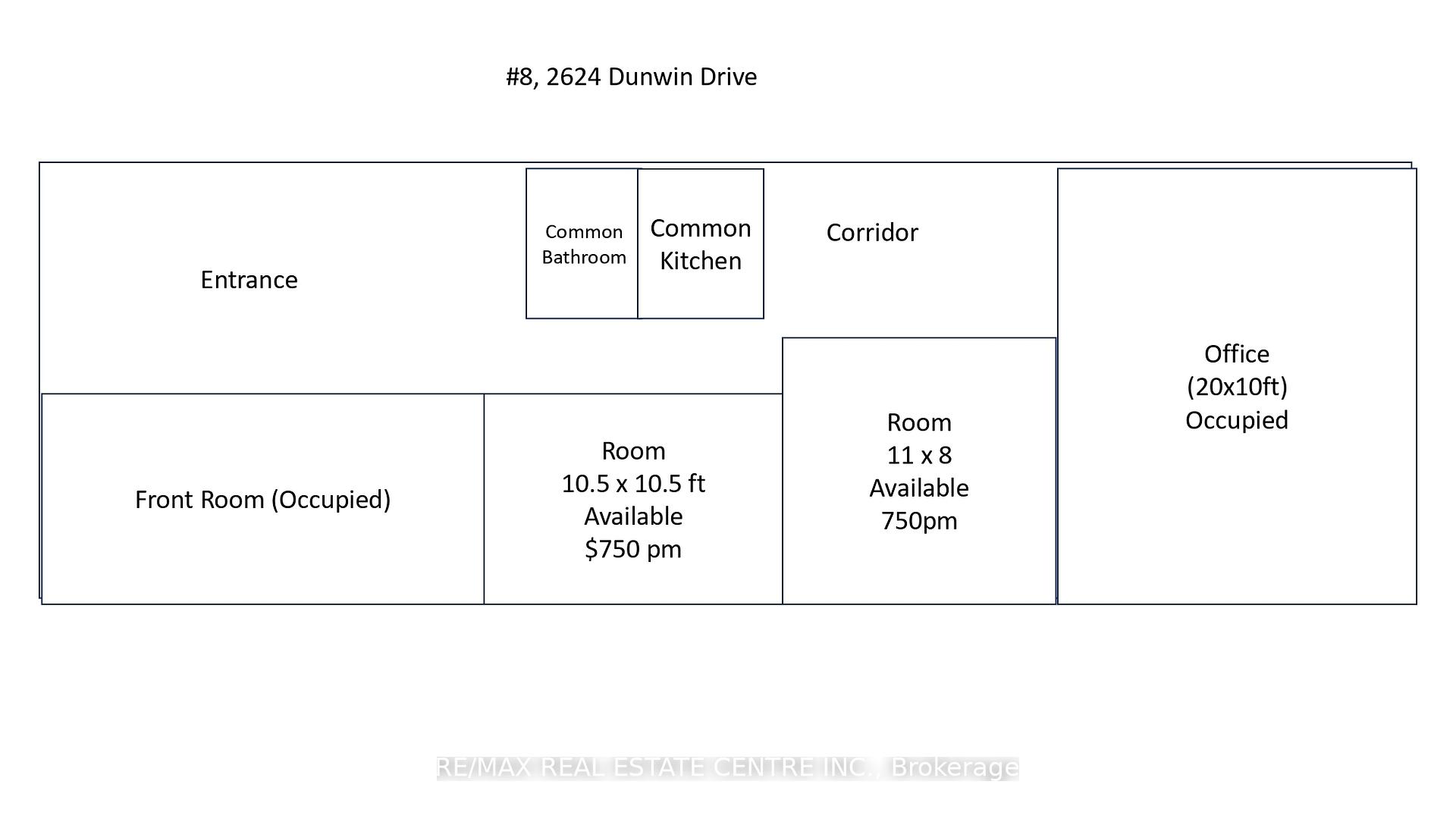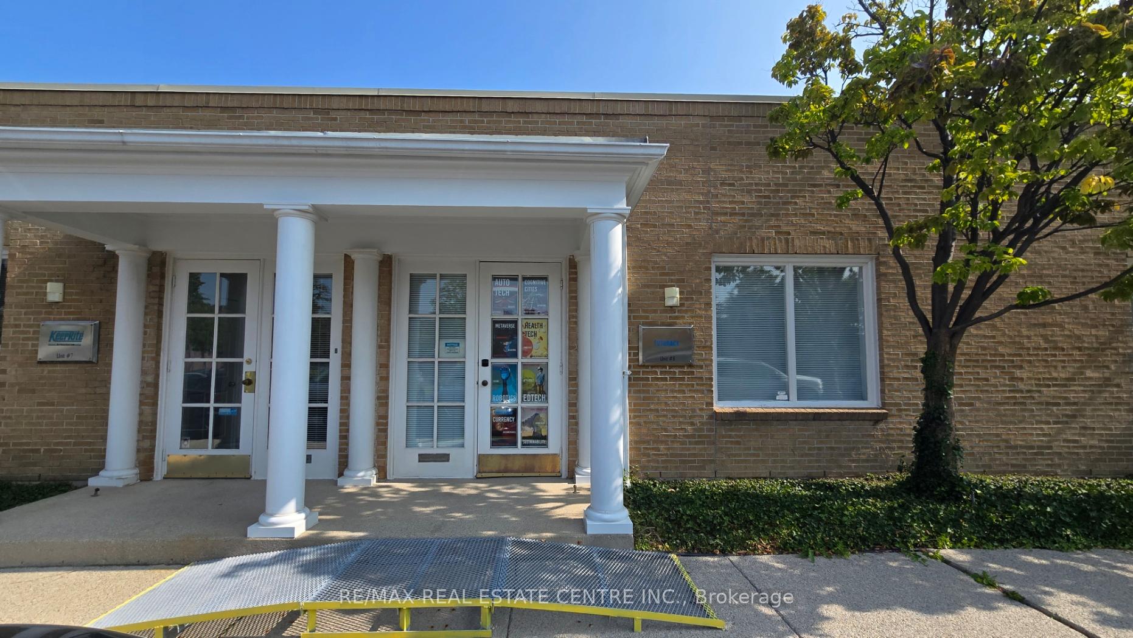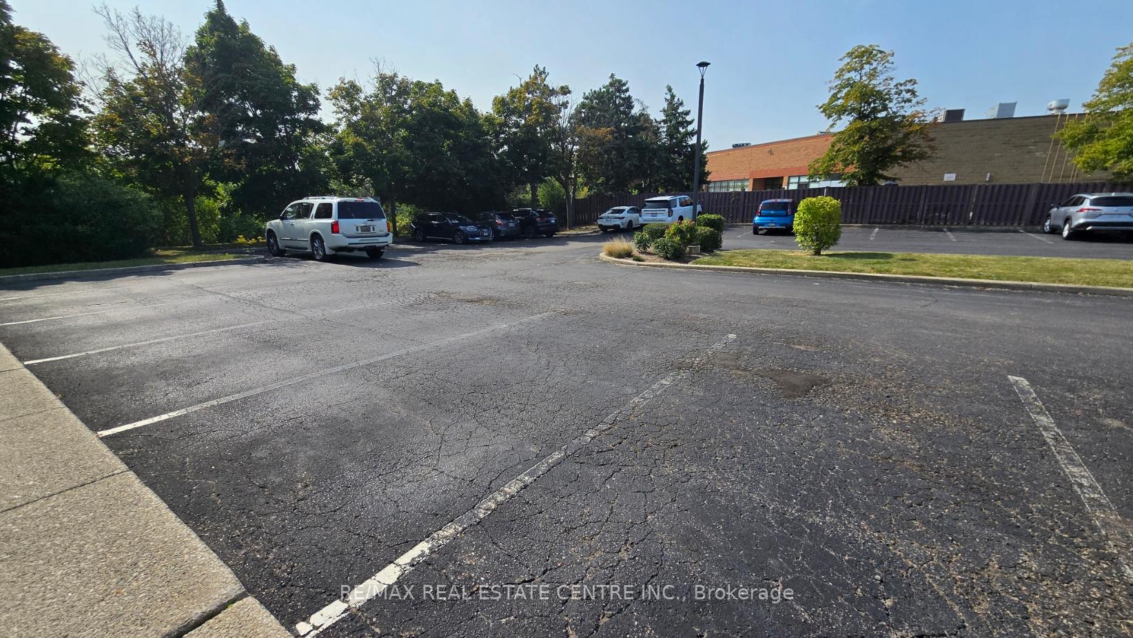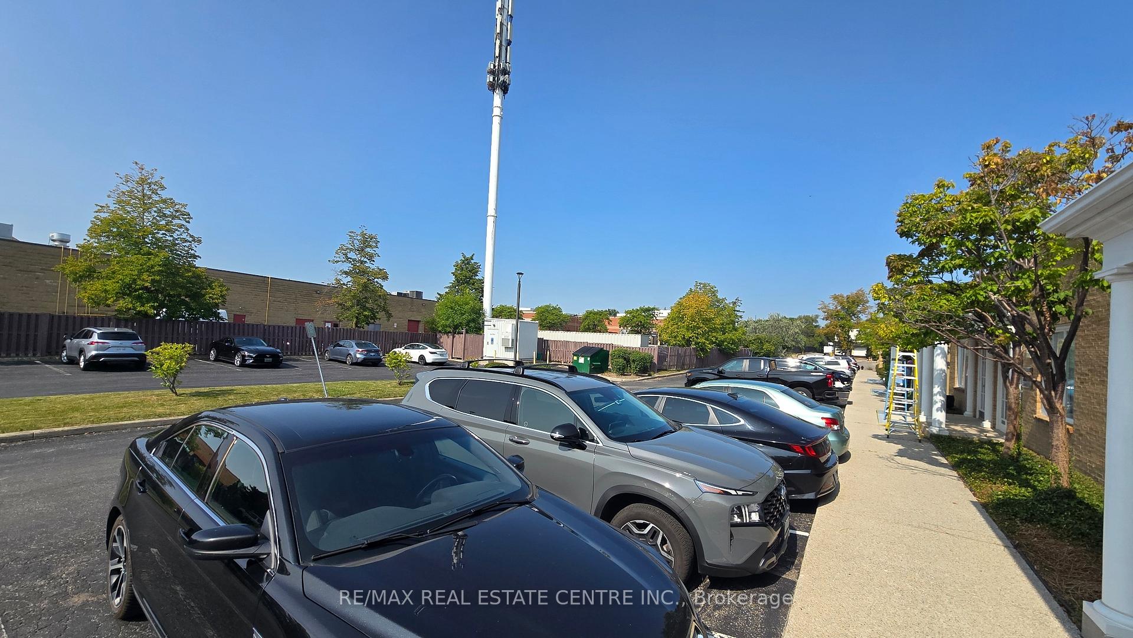$600
Available - For Sublease
Listing ID: W12012761
2624 Dunwin Driv , Mississauga, L5L 3T5, Peel
| Separate spacious commercial back office room located in modern and professional area available for sub lease in Mississauga. Large office with shared co-working space. Suitable for the one to four people. Inclusive of all utilities, internet, taxes and TMI. Managed property located very close to 407, 403 and QEW highways. Space 1 - 10.5 ft x 10.5 ft - $600 per month. Space 2 - 11 ft x 8 ft - $750 per month. Both are inside a unit of 1100 sq ft with two tenants. Suitable for solo practice tenants. Welcoming reception, internet included. Utilities included, 24 hr. access, digital door lock, parking available, food and other retail walking distance. Shared kitchenette and bathroom. EXTRAS-Room 1 - 10.5 ft x 10.5 ft - $600 per month, Room 2 - 11 ft x 8 ft - $750 per month |
| Price | $600 |
| Maximum Rental Term: | 12 |
| Taxes: | $5.59 |
| Tax Type: | TMI |
| Occupancy: | Vacant |
| Address: | 2624 Dunwin Driv , Mississauga, L5L 3T5, Peel |
| Postal Code: | L5L 3T5 |
| Province/State: | Peel |
| Legal Description: | Mississauga Western Business Park Peel 4 |
| Lot Size: | 10.50 x 10.50 (Feet) |
| Directions/Cross Streets: | Dundas/Winston Churchill |
| Washroom Type | No. of Pieces | Level |
| Washroom Type 1 | 0 | |
| Washroom Type 2 | 0 | |
| Washroom Type 3 | 0 | |
| Washroom Type 4 | 0 | |
| Washroom Type 5 | 0 |
| Category: | Office |
| Use: | Professional Office |
| Building Percentage: | T |
| Total Area: | 1100.00 |
| Total Area Code: | Square Feet |
| Office/Appartment Area: | 200 |
| Office/Appartment Area Code: | Sq Ft |
| Industrial Area: | 0 |
| Office/Appartment Area Code: | Sq Ft |
| Retail Area: | 0 |
| Retail Area Code: | Sq Ft |
| Financial Statement: | F |
| Chattels: | F |
| Franchise: | F |
| LLBO: | N |
| Sprinklers: | No |
| Washrooms: | 0 |
| Rail: | A |
| Heat Type: | Gas Forced Air Close |
| Central Air Conditioning: | Yes |
$
%
Years
This calculator is for demonstration purposes only. Always consult a professional
financial advisor before making personal financial decisions.
| Although the information displayed is believed to be accurate, no warranties or representations are made of any kind. |
| RE/MAX REAL ESTATE CENTRE INC. |
|
|

Malik Ashfaque
Sales Representative
Dir:
416-629-2234
Bus:
905-270-2000
Fax:
905-270-0047
| Book Showing | Email a Friend |
Jump To:
At a Glance:
| Type: | Com - Office |
| Area: | Peel |
| Municipality: | Mississauga |
| Neighbourhood: | Sheridan |
| Lot Size: | 10.50 x 10.50(Feet) |
| Tax: | $5.59 |
| Fireplace: | N |
Locatin Map:
Payment Calculator:
