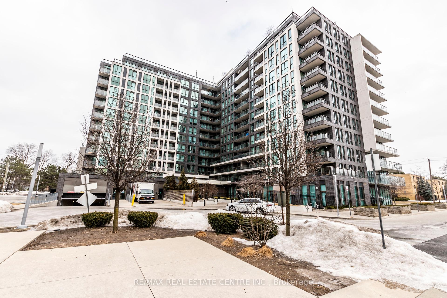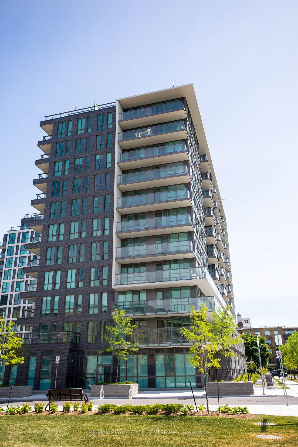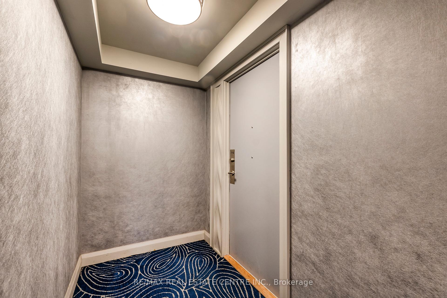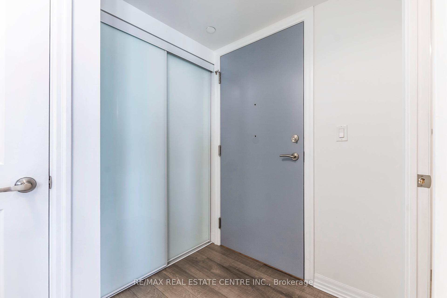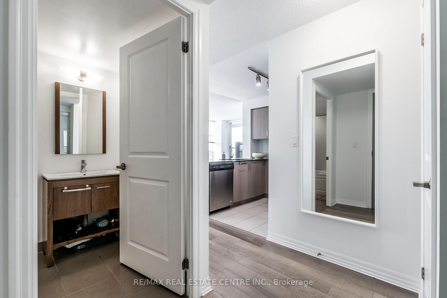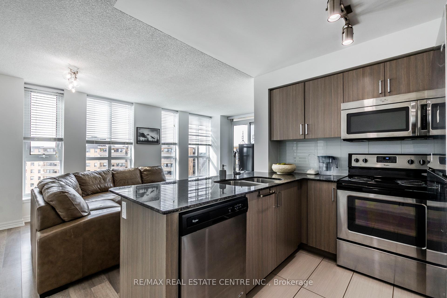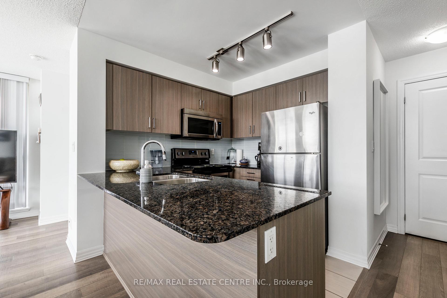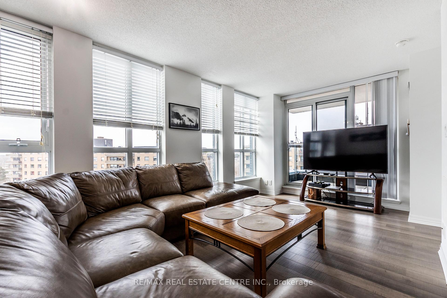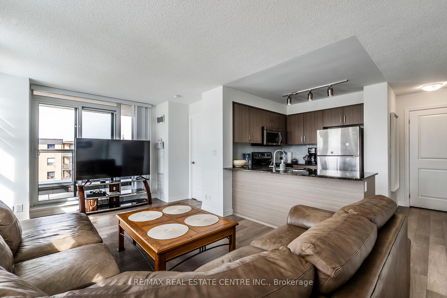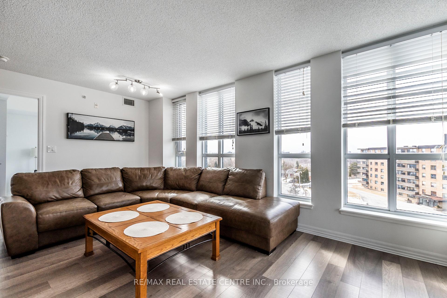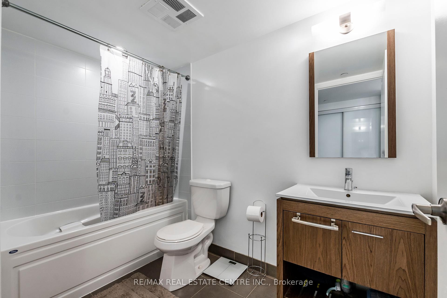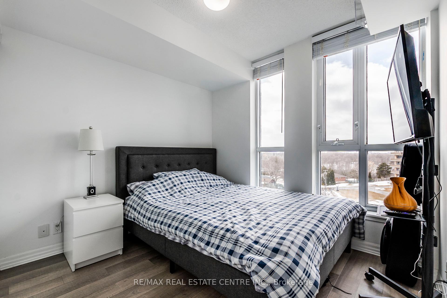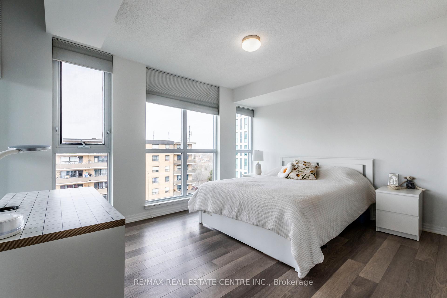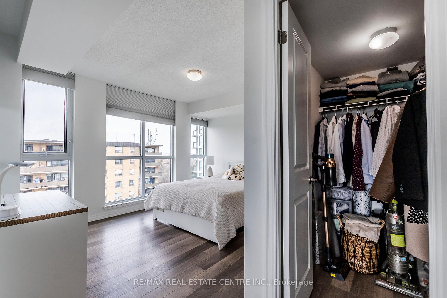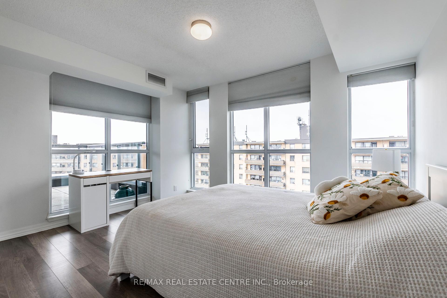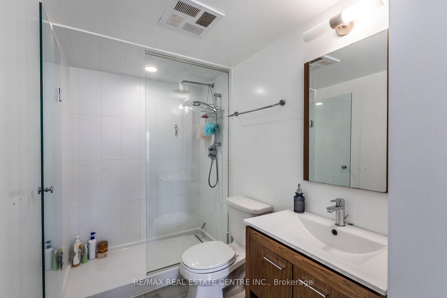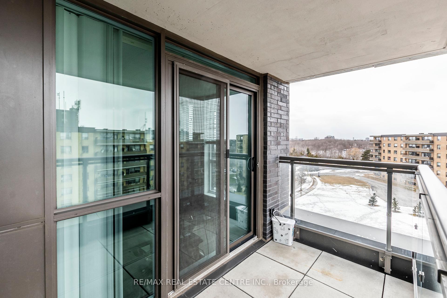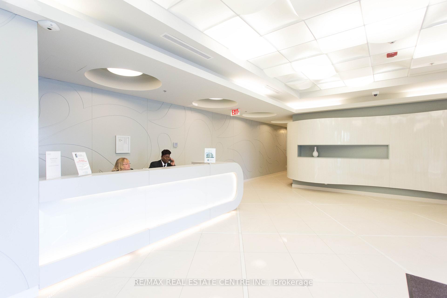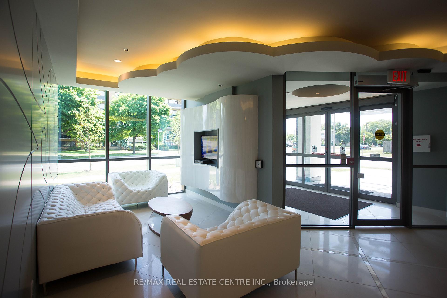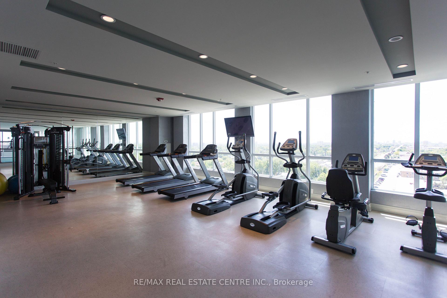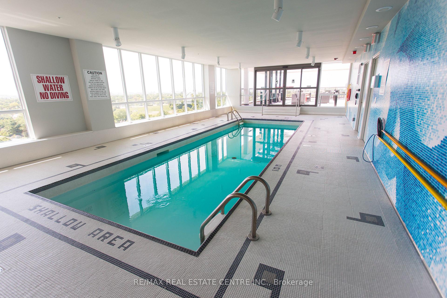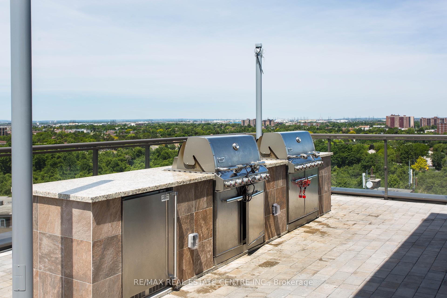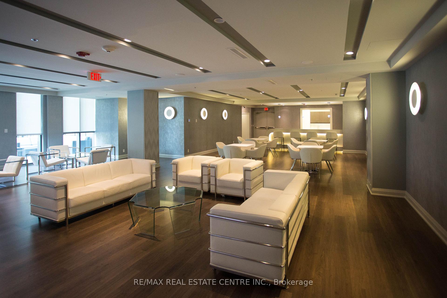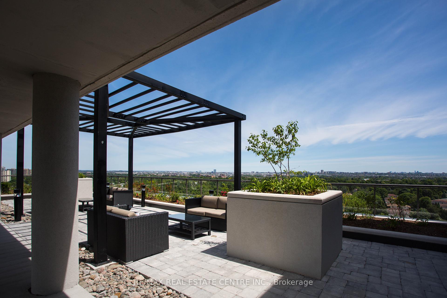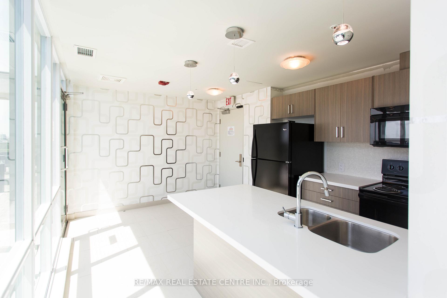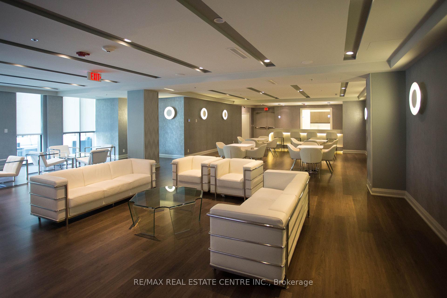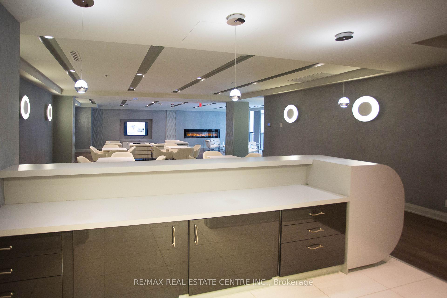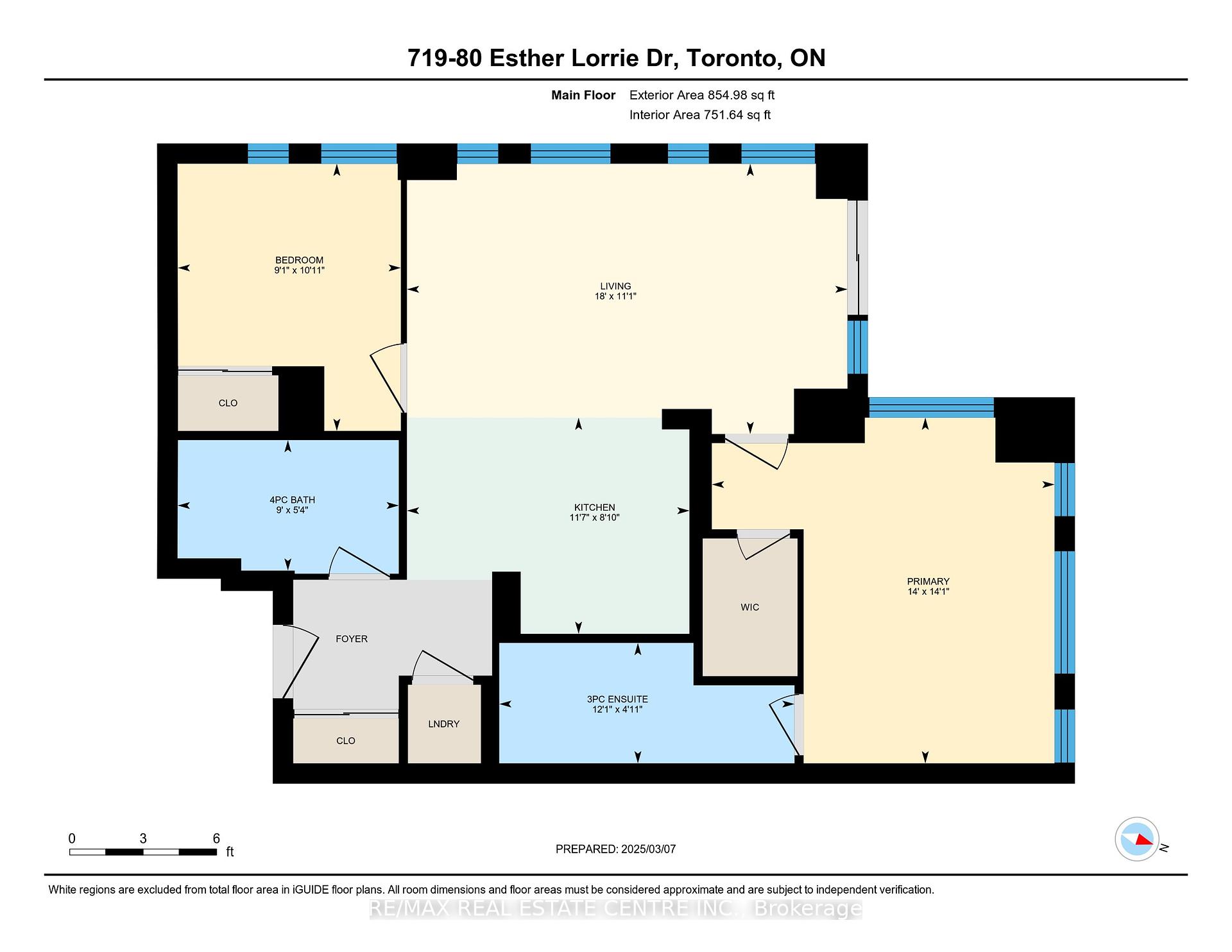$589,000
Available - For Sale
Listing ID: W12016248
80 Esther Lorrie Dr , Unit 719, Toronto, M9W 0C6, Ontario
| Gorgeous And Bright Corner Unit in the Highly Desirable West Humber Neighborhood. Modern and Spacious unit with 2 Bedrooms 2 Bath Perfect For Families, underground parking and locker. Open Concept Living/Dining And Kitchen, Granite Counters and Stainless Steel Appliances. Large Windows Throughout the unit making it bright. Breathtaking, Magnificent View from the balcony. 10 feet ceiling, large Master bedroom with W/I closet, and full 3pcs bathroom. Concierge and Security 24 hours, Fitness Centre and indoor heated swimming pool. Steps to TTC, Humber College, River trail, close to major HWYs and to All Amenities |
| Price | $589,000 |
| Taxes: | $2749.73 |
| Assessment: | $381000 |
| Assessment Year: | 2024 |
| Maintenance Fee: | 806.55 |
| Occupancy: | Owner |
| Address: | 80 Esther Lorrie Dr , Unit 719, Toronto, M9W 0C6, Ontario |
| Province/State: | Ontario |
| Property Management | R.A.B.PROPERY MANAGEMENT |
| Condo Corporation No | TSCC |
| Level | 7 |
| Unit No | 19 |
| Locker No | 112 |
| Directions/Cross Streets: | KIPLING AND WESTHUMBER BLVD |
| Rooms: | 5 |
| Bedrooms: | 2 |
| Bedrooms +: | |
| Kitchens: | 1 |
| Family Room: | N |
| Basement: | Other |
| Level/Floor | Room | Length(ft) | Width(ft) | Descriptions | |
| Room 1 | Flat | Living | 18.7 | 10.5 | Laminate, W/O To Balcony |
| Room 2 | Flat | Dining | 18.7 | 10.5 | Laminate, Combined W/Living |
| Room 3 | Flat | Kitchen | 8.86 | 8.2 | Ceramic Floor, Breakfast Bar, Granite Counter |
| Room 4 | Flat | Prim Bdrm | 13.12 | 10.17 | Laminate, 3 Pc Ensuite, W/I Closet |
| Room 5 | Flat | 2nd Br | 9.51 | 9.51 | Laminate, Closet, Large Window |
| Washroom Type | No. of Pieces | Level |
| Washroom Type 1 | 3 | Flat |
| Washroom Type 2 | 3 | Flat |
| Approximatly Age: | 6-10 |
| Property Type: | Condo Apt |
| Style: | Apartment |
| Exterior: | Brick |
| Garage Type: | Underground |
| Garage(/Parking)Space: | 1.00 |
| Drive Parking Spaces: | 1 |
| Park #1 | |
| Parking Spot: | 112 |
| Parking Type: | Owned |
| Legal Description: | P2 |
| Exposure: | Nw |
| Balcony: | Open |
| Locker: | Owned |
| Pet Permited: | Restrict |
| Retirement Home: | N |
| Approximatly Age: | 6-10 |
| Approximatly Square Footage: | 800-899 |
| Building Amenities: | Bbqs Allowed, Concierge, Exercise Room, Gym, Community BBQ, Elevator |
| Maintenance: | 806.55 |
| CAC Included: | Y |
| Water Included: | Y |
| Common Elements Included: | Y |
| Heat Included: | Y |
| Parking Included: | Y |
| Building Insurance Included: | Y |
| Fireplace/Stove: | N |
| Heat Source: | Gas |
| Heat Type: | Forced Air |
| Central Air Conditioning: | Central Air |
| Central Vac: | N |
| Laundry Level: | Main |
| Ensuite Laundry: | Y |
$
%
Years
This calculator is for demonstration purposes only. Always consult a professional
financial advisor before making personal financial decisions.
| Although the information displayed is believed to be accurate, no warranties or representations are made of any kind. |
| RE/MAX REAL ESTATE CENTRE INC. |
|
|

Malik Ashfaque
Sales Representative
Dir:
416-629-2234
Bus:
905-270-2000
Fax:
905-270-0047
| Virtual Tour | Book Showing | Email a Friend |
Jump To:
At a Glance:
| Type: | Condo - Condo Apt |
| Area: | Toronto |
| Municipality: | Toronto |
| Neighbourhood: | West Humber-Clairville |
| Style: | Apartment |
| Approximate Age: | 6-10 |
| Tax: | $2,749.73 |
| Maintenance Fee: | $806.55 |
| Beds: | 2 |
| Baths: | 2 |
| Garage: | 1 |
| Fireplace: | N |
Locatin Map:
Payment Calculator:
