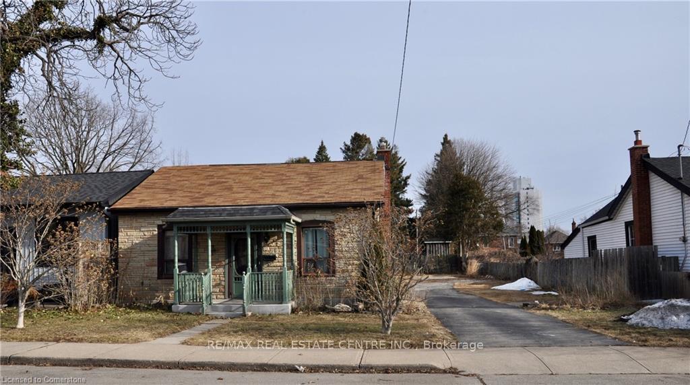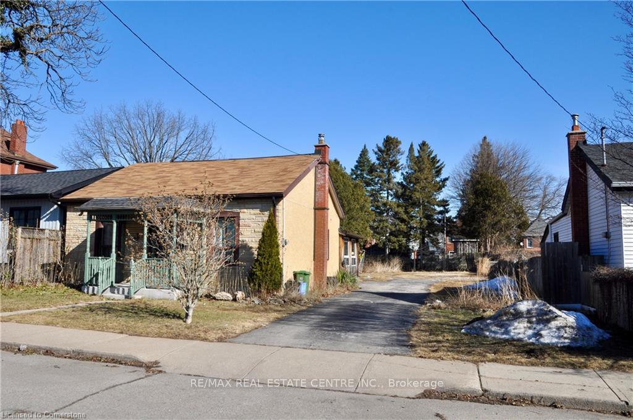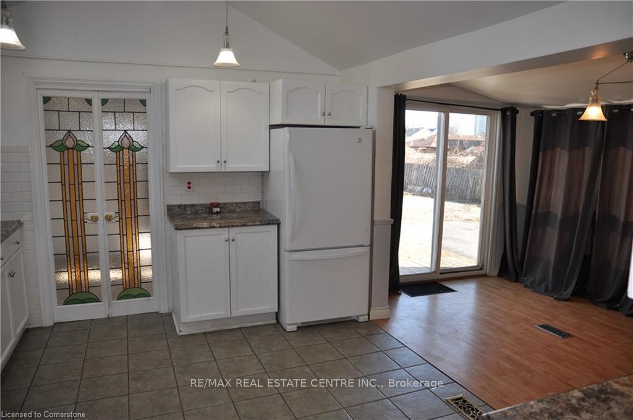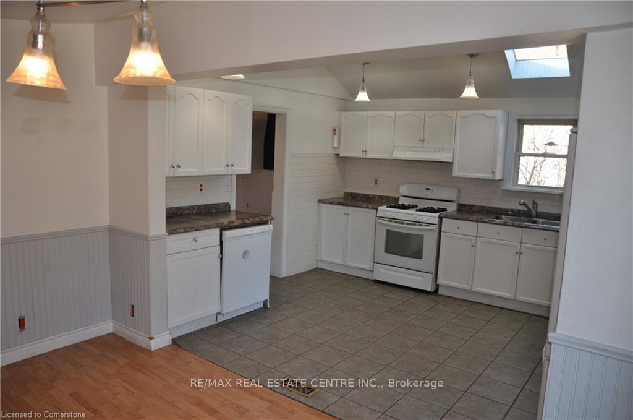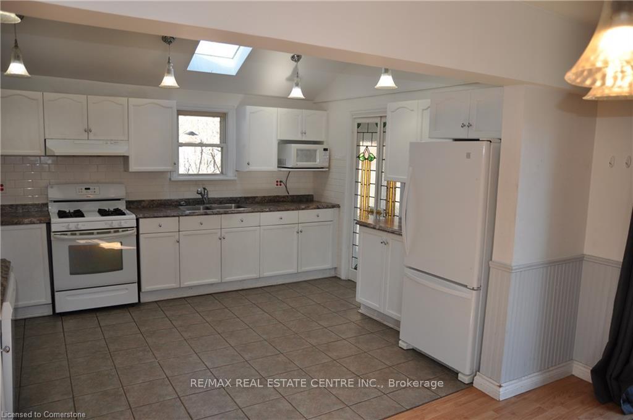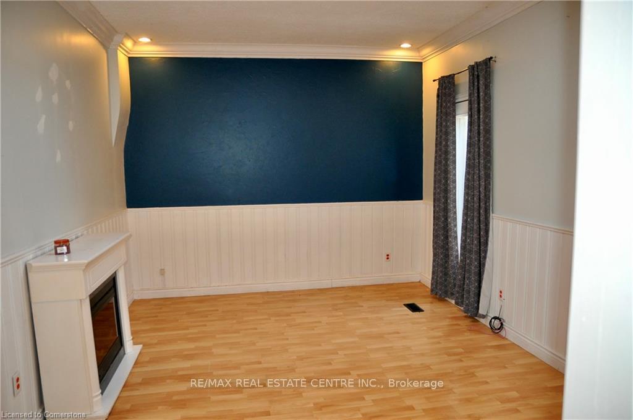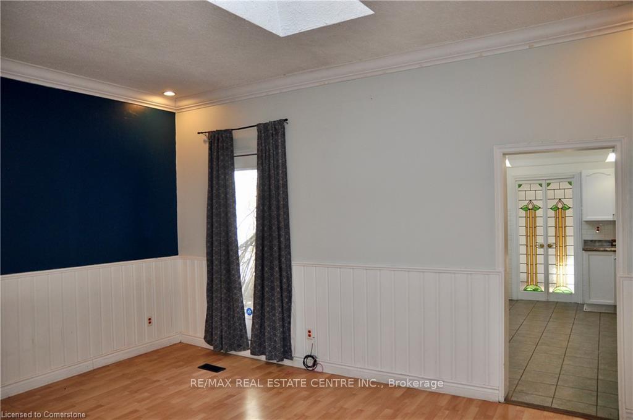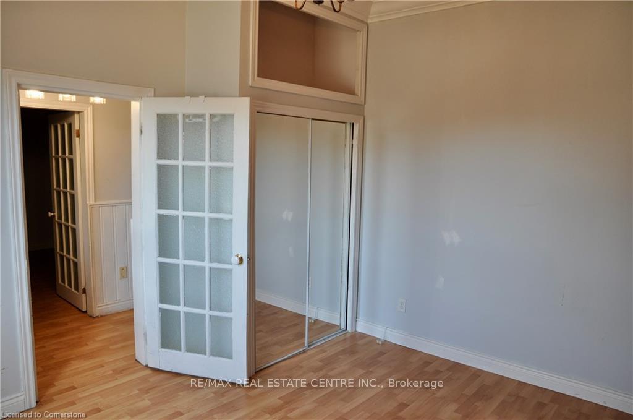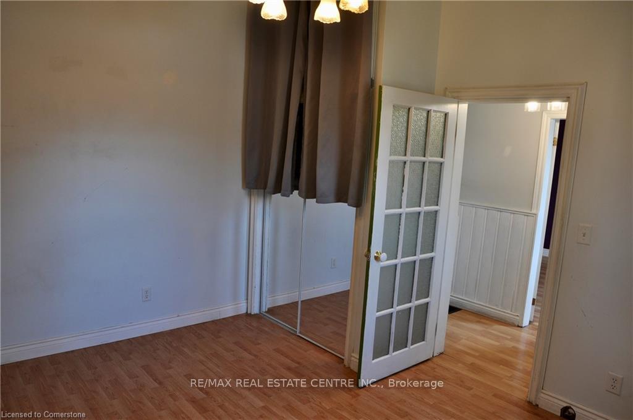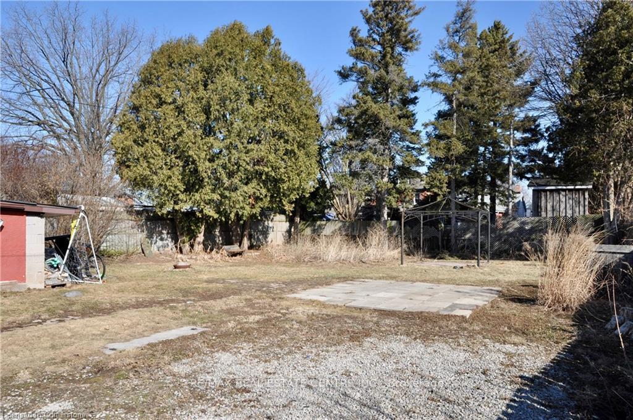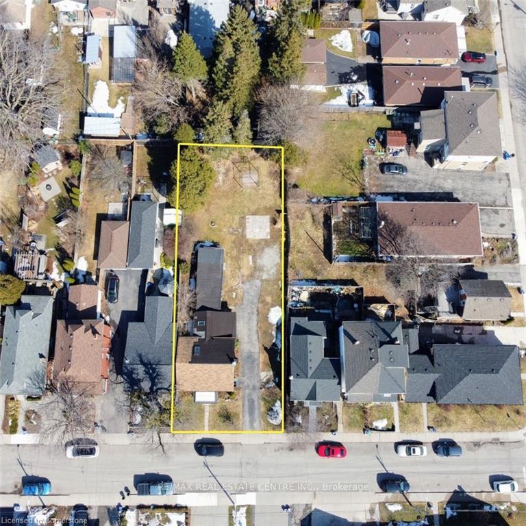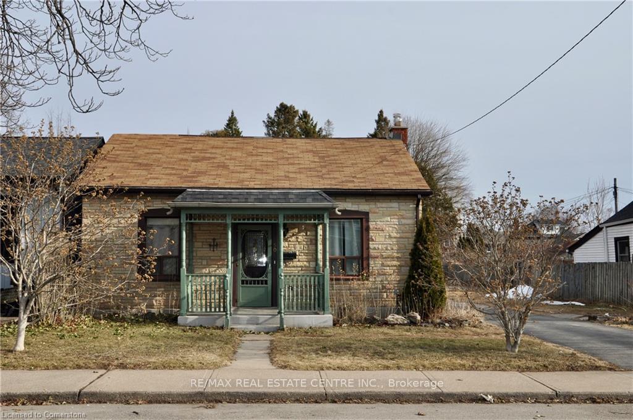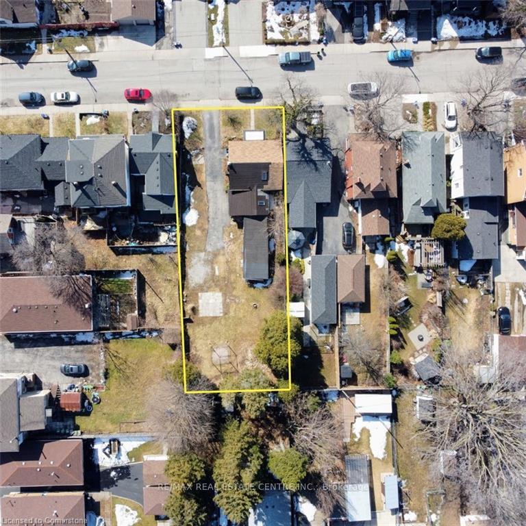$699,999
Available - For Sale
Listing ID: X12017144
50 Picton Stre West , Hamilton, L8L 1E3, Hamilton
| A rare double-wide lot (60.31' x 149.12') in one of West Hamiltons most sought-after neighborhoods! This incredible property presents endless possibilities for developers, home builders, or those looking to create a custom dream home. With its generous frontage and depth, the lot offers potential for redevelopment or possible severance (buyer to verify). Just steps from Bayfront Park, Pier 4, and the scenic Harbourfront, this property offers the perfect blend of nature, convenience, and investment potential. The existing bungalow features high ceilings, skylights, and a functional layout, with two spacious bedrooms and an eat-in kitchen. The expansive lot provides ample space for future development, multi-unit potential, or simply enjoying a spacious outdoor retreat. Additional highlights include a long side driveway with ample parking for multiple vehicles, an RV, or a boat. Opportunities like this dont come oftensecure your spot in one of West Hamiltons most desirable areas, surrounded by waterfront trails, parks, vibrant amenities, and easy access to transit. Whether you're a developer, investor, or homeowner with a vision, this is a chance you wont want to miss! |
| Price | $699,999 |
| Taxes: | $4285.97 |
| Assessment Year: | 2025 |
| DOM | 4 |
| Occupancy: | Vacant |
| Address: | 50 Picton Stre West , Hamilton, L8L 1E3, Hamilton |
| Lot Size: | 60.00 x 149.12 (Acres) |
| Directions/Cross Streets: | BAY ST. N./Mcnab St |
| Rooms: | 6 |
| Bedrooms: | 2 |
| Bedrooms +: | 0 |
| Kitchens: | 1 |
| Family Room: | F |
| Basement: | Full |
| Level/Floor | Room | Length(ft) | Width(ft) | Descriptions | |
| Room 1 | Main | Living Ro | 16.56 | 12 | |
| Room 2 | Main | Primary B | 12.76 | 11.15 | |
| Room 3 | Main | Bedroom | 12.76 | 11.15 | |
| Room 4 | Main | Kitchen | 13.48 | 11.25 | |
| Room 5 | Main | Dining Ro | 13.48 | 8.66 | |
| Room 6 | Main | Utility R | 1.08 | 1.08 | |
| Room 7 | Basement | Laundry | 3.28 | 3.28 | |
| Room 8 | Basement | Recreatio | 3.28 | 3.28 |
| Washroom Type | No. of Pieces | Level |
| Washroom Type 1 | 4 | |
| Washroom Type 2 | 4 | |
| Washroom Type 3 | 0 | |
| Washroom Type 4 | 0 | |
| Washroom Type 5 | 0 | |
| Washroom Type 6 | 0 |
| Total Area: | 0.00 |
| Property Type: | Detached |
| Style: | Bungalow |
| Exterior: | Stucco (Plaster), Stone |
| Garage Type: | None |
| (Parking/)Drive: | Private |
| Drive Parking Spaces: | 4 |
| Park #1 | |
| Parking Type: | Private |
| Park #2 | |
| Parking Type: | Private |
| Pool: | None |
| Approximatly Square Footage: | 1100-1500 |
| CAC Included: | N |
| Water Included: | N |
| Cabel TV Included: | N |
| Common Elements Included: | N |
| Heat Included: | N |
| Parking Included: | N |
| Condo Tax Included: | N |
| Building Insurance Included: | N |
| Fireplace/Stove: | N |
| Heat Source: | Gas |
| Heat Type: | Forced Air |
| Central Air Conditioning: | Central Air |
| Central Vac: | N |
| Laundry Level: | Syste |
| Ensuite Laundry: | F |
| Sewers: | Sewer |
$
%
Years
This calculator is for demonstration purposes only. Always consult a professional
financial advisor before making personal financial decisions.
| Although the information displayed is believed to be accurate, no warranties or representations are made of any kind. |
| RE/MAX REAL ESTATE CENTRE INC. |
|
|

Malik Ashfaque
Sales Representative
Dir:
416-629-2234
Bus:
905-270-2000
Fax:
905-270-0047
| Book Showing | Email a Friend |
Jump To:
At a Glance:
| Type: | Freehold - Detached |
| Area: | Hamilton |
| Municipality: | Hamilton |
| Neighbourhood: | North End |
| Style: | Bungalow |
| Lot Size: | 60.00 x 149.12(Acres) |
| Tax: | $4,285.97 |
| Beds: | 2 |
| Baths: | 1 |
| Fireplace: | N |
| Pool: | None |
Locatin Map:
Payment Calculator:
