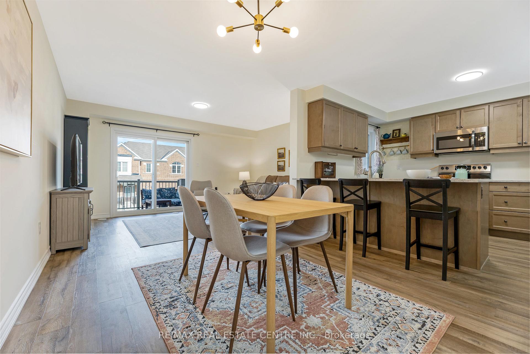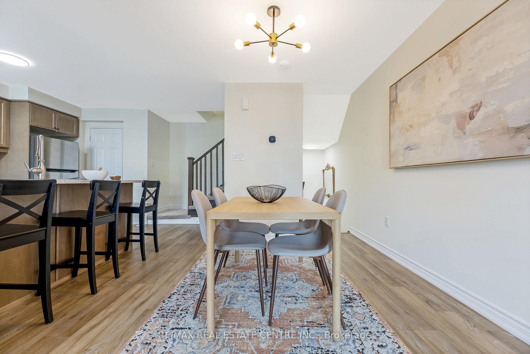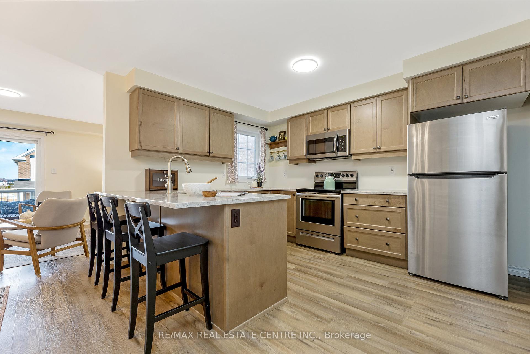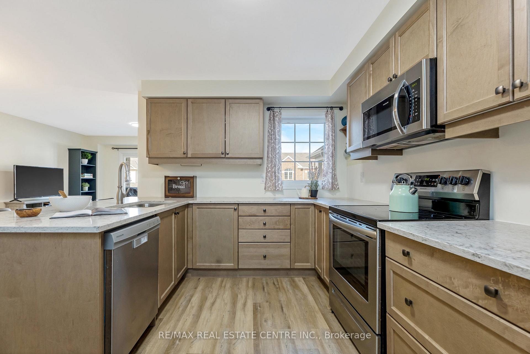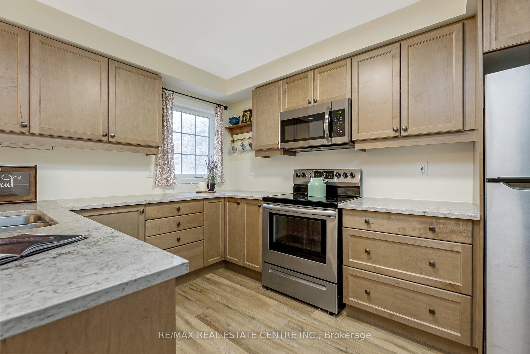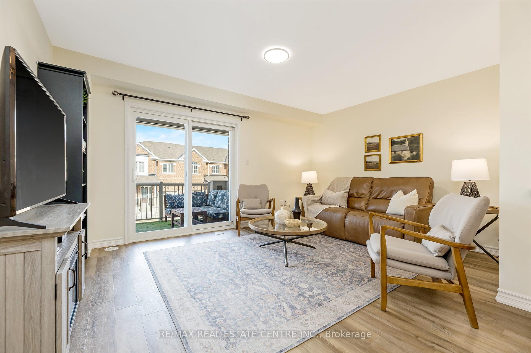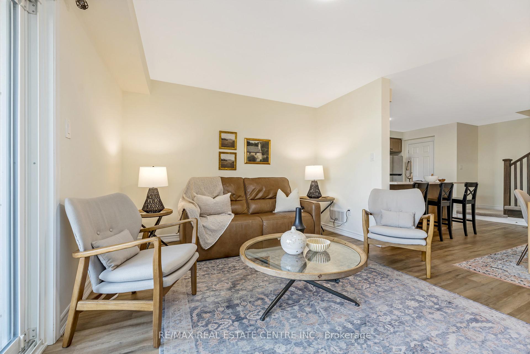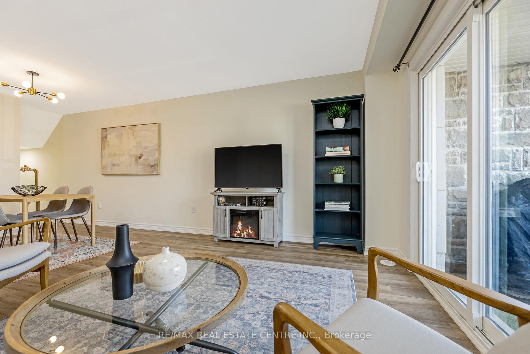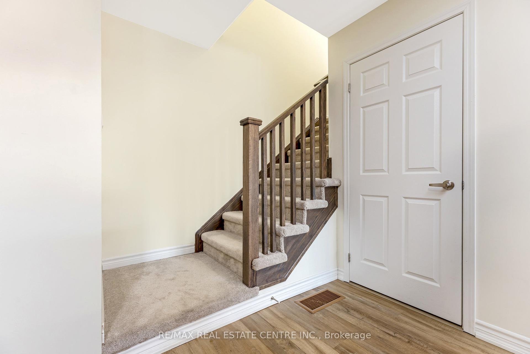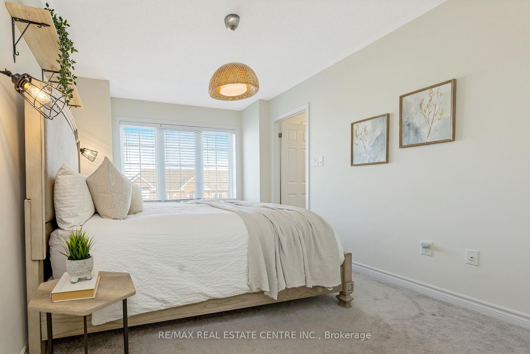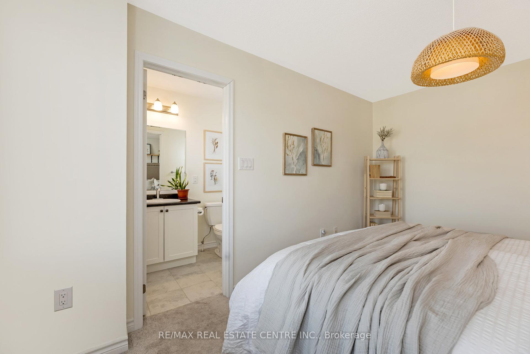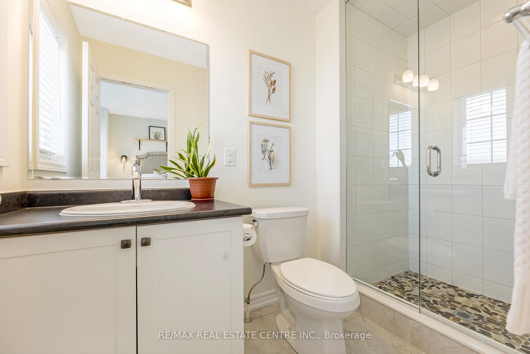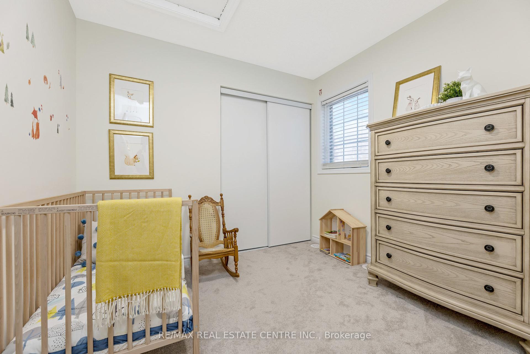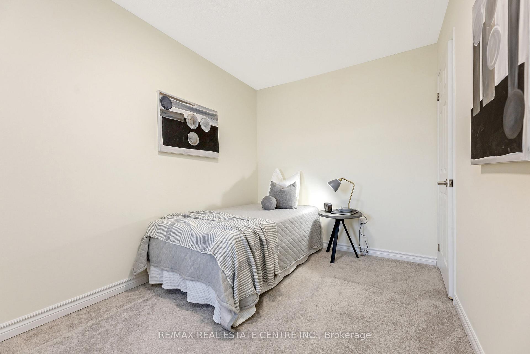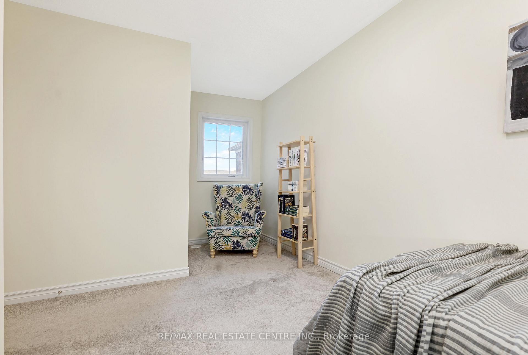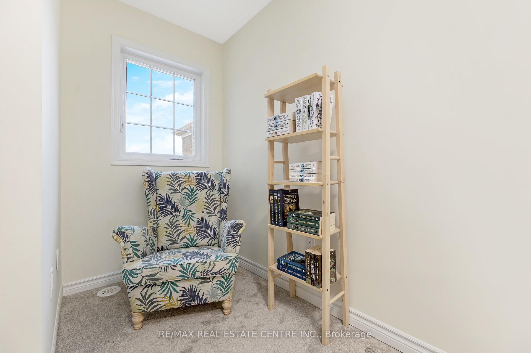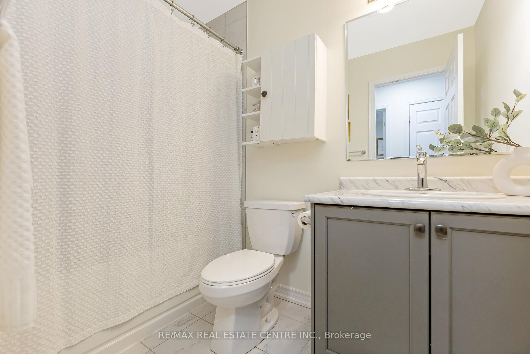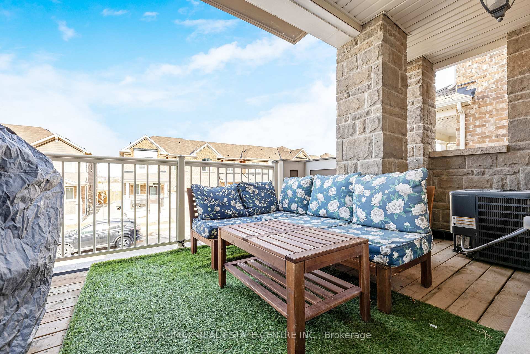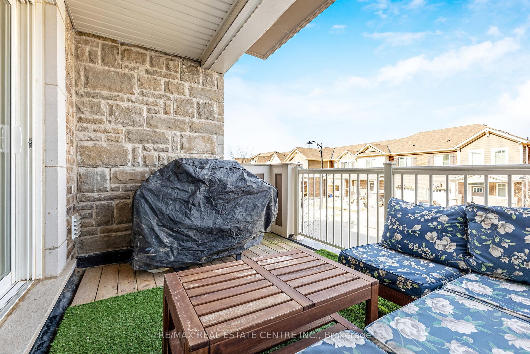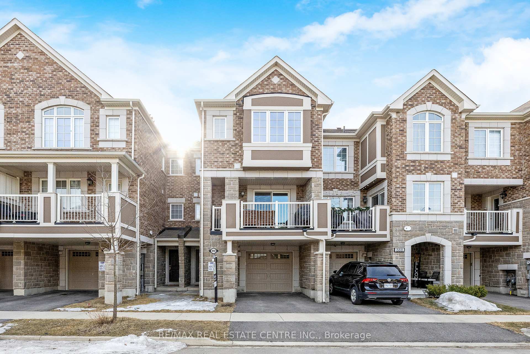$829,000
Available - For Sale
Listing ID: W12019585
890 Ash Gate , Milton, L9E 1S1, Halton
| Gorgeous and very well taken care of Freehold Townhome in new Milton! Offered for the first time by the original owners, this impressive home features an open concept functional layout, 3 generous sized bedrooms and 3 bathrooms. Primary bedroom boasts a private ensuite with a glass enclosure shower, stone shower tile floor and large closet. Big upgraded kitchen is a true chef's delight featuring lots of Quartz counter space and stainless steel appliances. Living, Dining and Kitchen all perfectly combined with modern light fixtures and fresh, inviting paint that make it a perfect space for entertaining and pleasant living. Upgraded Luxury Vinyl floors throughout for a consistent look and modern feel. Walkout to the 2nd level balcony provides a nice setting for morning coffee, hangout space and truly compliments the overall functionality and usable space of the home. A very nice home! Well kept and shows true pride of ownership. Fantastic location in a new fresh family friendly Milton neighbourhood. Close to all essential amenities. This is an amazing opportunity! |
| Price | $829,000 |
| Taxes: | $3001.12 |
| Assessment Year: | 2024 |
| DOM | 2 |
| Occupancy: | Owner |
| Address: | 890 Ash Gate , Milton, L9E 1S1, Halton |
| Lot Size: | 21.00 x 44.29 (Feet) |
| Directions/Cross Streets: | Thompson Rd S/Louis St Laurent |
| Rooms: | 7 |
| Bedrooms: | 3 |
| Bedrooms +: | 0 |
| Kitchens: | 1 |
| Family Room: | T |
| Basement: | None |
| Level/Floor | Room | Length(ft) | Width(ft) | Descriptions | |
| Room 1 | Ground | Foyer | 13.71 | 8.66 | Vinyl Floor, Closet, Access To Garage |
| Room 2 | Second | Dining Ro | 8.72 | 10.07 | Vinyl Floor, Open Concept, Combined w/Kitchen |
| Room 3 | Second | Kitchen | 12.66 | 10.46 | Vinyl Floor, Stainless Steel Appl, Quartz Counter |
| Room 4 | Second | Living Ro | 11.55 | 15.25 | Vinyl Floor, Open Concept, W/O To Balcony |
| Room 5 | Third | Primary B | 13.81 | 10.1 | Broadloom, 3 Pc Ensuite, Closet |
| Room 6 | Third | Bedroom 2 | 8.33 | 9.15 | Broadloom, Closet, Window |
| Room 7 | Third | Bedroom 3 | 16.63 | 7.87 | Broadloom, Closet, Window |
| Washroom Type | No. of Pieces | Level |
| Washroom Type 1 | 2 | Second |
| Washroom Type 2 | 3 | Third |
| Washroom Type 3 | 3 | Third |
| Washroom Type 4 | 0 | |
| Washroom Type 5 | 0 | |
| Washroom Type 6 | 2 | Second |
| Washroom Type 7 | 3 | Third |
| Washroom Type 8 | 3 | Third |
| Washroom Type 9 | 0 | |
| Washroom Type 10 | 0 |
| Total Area: | 0.00 |
| Approximatly Age: | 0-5 |
| Property Type: | Att/Row/Townhouse |
| Style: | 3-Storey |
| Exterior: | Brick, Concrete |
| Garage Type: | Attached |
| (Parking/)Drive: | Private |
| Drive Parking Spaces: | 1 |
| Park #1 | |
| Parking Type: | Private |
| Park #2 | |
| Parking Type: | Private |
| Pool: | None |
| Approximatly Age: | 0-5 |
| Approximatly Square Footage: | 1000-1199 |
| Property Features: | Park, Public Transit, Public Transit, School |
| CAC Included: | N |
| Water Included: | N |
| Cabel TV Included: | N |
| Common Elements Included: | N |
| Heat Included: | N |
| Parking Included: | N |
| Condo Tax Included: | N |
| Building Insurance Included: | N |
| Fireplace/Stove: | N |
| Heat Source: | Gas |
| Heat Type: | Forced Air |
| Central Air Conditioning: | Central Air |
| Central Vac: | N |
| Laundry Level: | Syste |
| Ensuite Laundry: | F |
| Sewers: | Sewer |
$
%
Years
This calculator is for demonstration purposes only. Always consult a professional
financial advisor before making personal financial decisions.
| Although the information displayed is believed to be accurate, no warranties or representations are made of any kind. |
| RE/MAX REAL ESTATE CENTRE INC. |
|
|

Malik Ashfaque
Sales Representative
Dir:
416-629-2234
Bus:
905-270-2000
Fax:
905-270-0047
| Virtual Tour | Book Showing | Email a Friend |
Jump To:
At a Glance:
| Type: | Freehold - Att/Row/Townhouse |
| Area: | Halton |
| Municipality: | Milton |
| Neighbourhood: | 1026 - CB Cobban |
| Style: | 3-Storey |
| Lot Size: | 21.00 x 44.29(Feet) |
| Approximate Age: | 0-5 |
| Tax: | $3,001.12 |
| Beds: | 3 |
| Baths: | 3 |
| Fireplace: | N |
| Pool: | None |
Locatin Map:
Payment Calculator:
