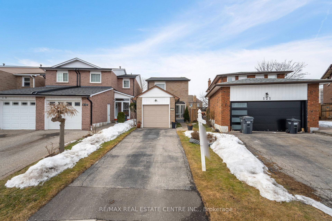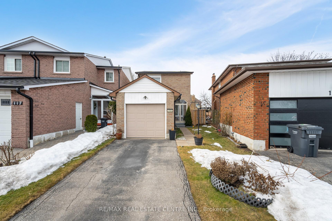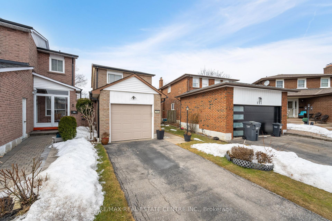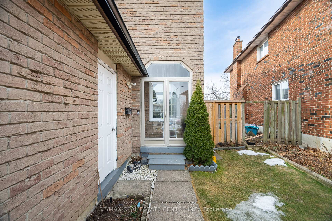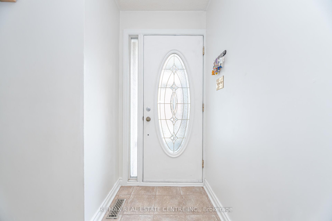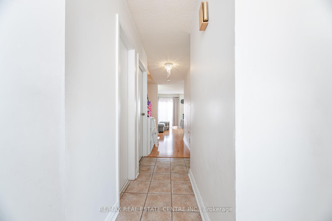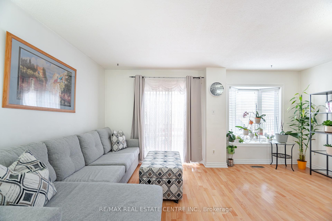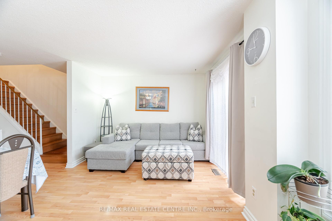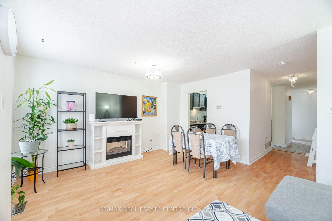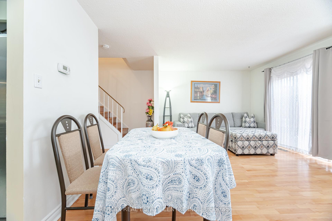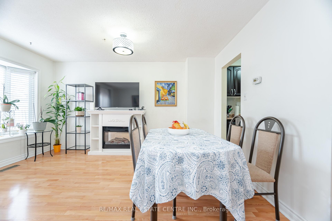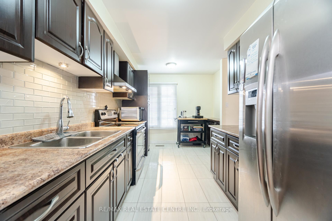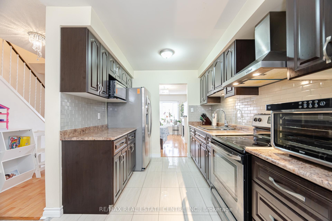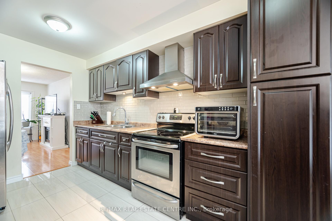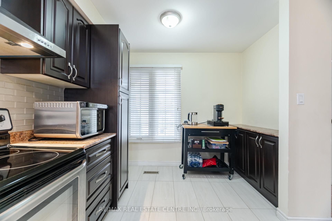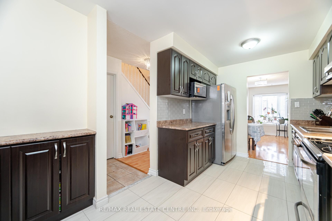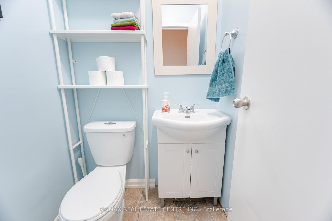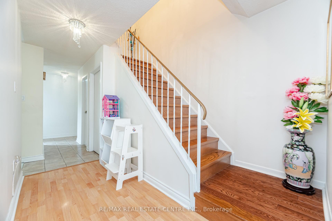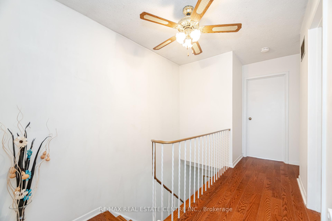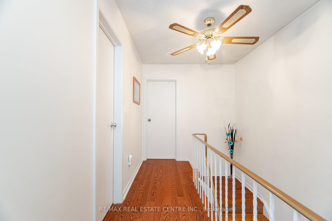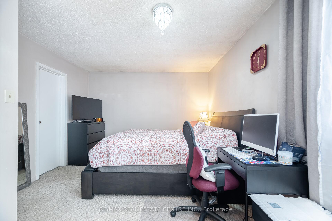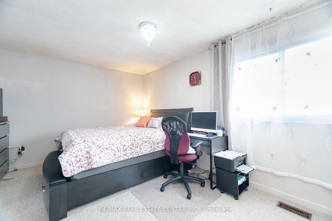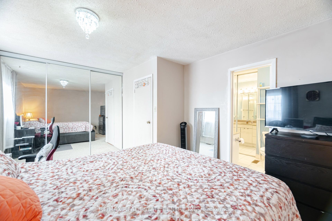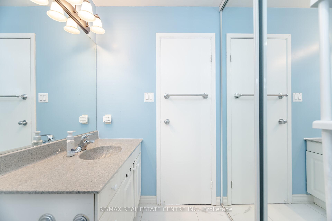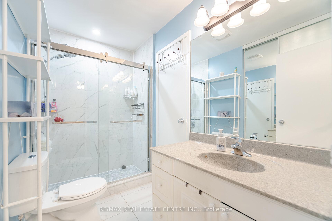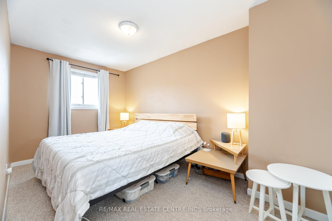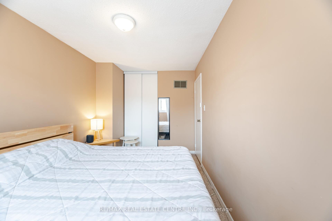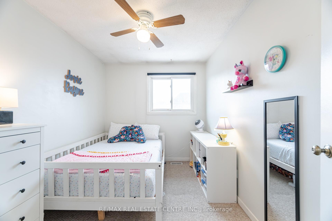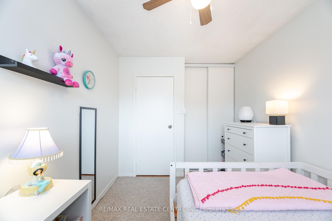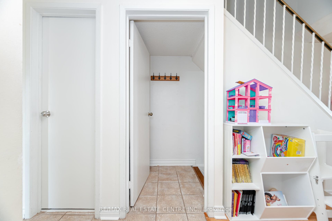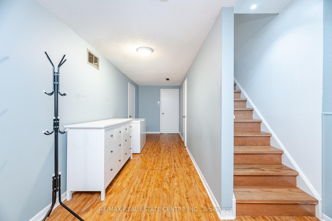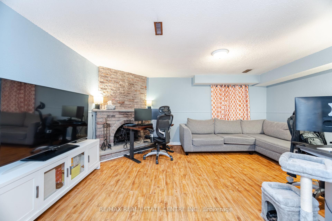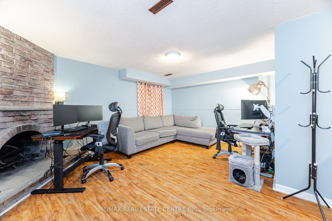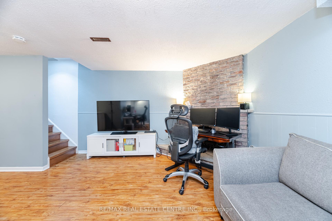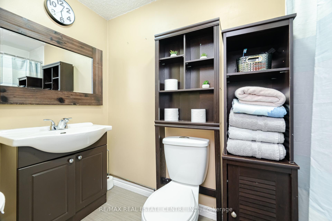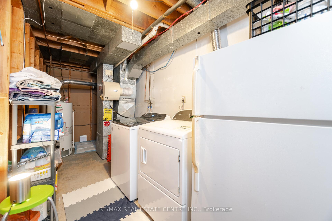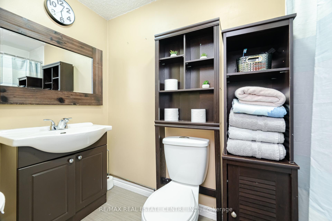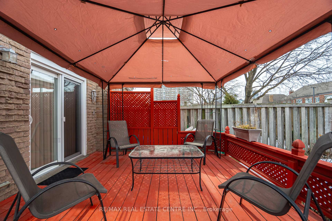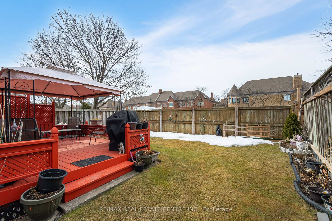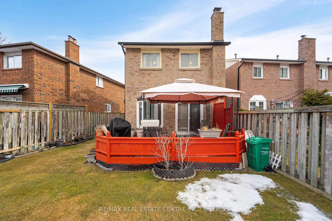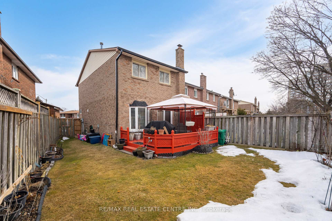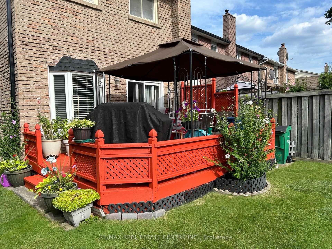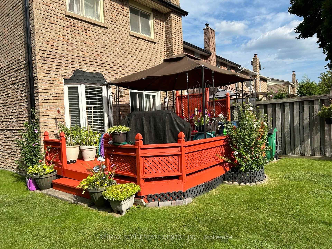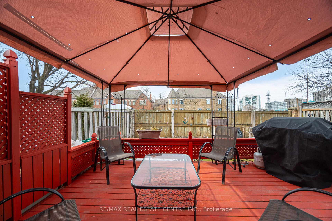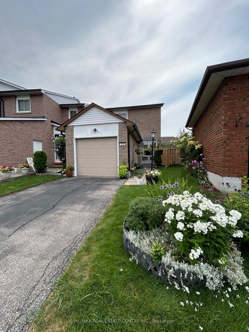$829,900
Available - For Sale
Listing ID: W12018798
119 Chalfield Lane , Mississauga, L4Z 1K8, Ontario
| Welcome to 119 Chalfield Lane, Charming Detached-Link Home Offered By Proud Owners after 22 Years, Nestled on a quiet, child-friendly courtAn Impeccably Maintained Home In The Heart Of Rathwood Community of Mississauga, Super Convenient Location Steps From Square One & Rockwood Mall. Top-rated Schools: John Cabot Catholic School, Saint Vincent School...& More. Rathwood District Park, all Amenities: grocery stores, parks, Bathgate Golf Centre & Himalayas Golf Inc. St George Walk in Clinic. Easy access to Public Transit, MiWay, GO Transit, & upcoming LRT, Major Hwys 403, 401, and 407. Enjoy Celebration Square, Living Arts Centre, Sheridan College & Library. Convenient, Safe Established Superb Neighbourhood. Features Wood Floors, Pie Shaped Beautiful Backyard, Complete With a Gazebo/Outdoor Deck For Evening Enjoyment. The Modern Renovated Kitchen is Equipped With Stainless Steel Appliances,Plenty Of Storage. Generous Sized Bedrooms. The Primary Bedroom Offers a Walk-in Closet For Your Convenience. This Home Boasts Several Recent Upgrades: New Roof/Eavestrough, New Broadloom in basement, New Wood Hallway/stairs, Full Kitchen Reno, Newly Built full bath (basement), Porch enclosure,Replaced all toilets, Replaced bathtub into stand up shower (2nd floor), This Property Is Move-In Ready, Offering Comfort, Style, And Modern Conveniences In An Unbeatable Location. |
| Price | $829,900 |
| Taxes: | $5452.70 |
| DOM | 2 |
| Occupancy: | Owner |
| Address: | 119 Chalfield Lane , Mississauga, L4Z 1K8, Ontario |
| Lot Size: | 14.33 x 110.44 (Feet) |
| Directions/Cross Streets: | Rathburn/Woodington |
| Rooms: | 6 |
| Rooms +: | 1 |
| Bedrooms: | 3 |
| Bedrooms +: | |
| Kitchens: | 1 |
| Family Room: | N |
| Basement: | Finished |
| Level/Floor | Room | Length(ft) | Width(ft) | Descriptions | |
| Room 1 | Main | Living | 11.58 | 8.59 | Laminate, W/O To Deck, Combined W/Dining |
| Room 2 | Main | Dining | 14.5 | 8.33 | Laminate, Bay Window, Combined W/Living |
| Room 3 | Main | Kitchen | 14.99 | 8.23 | Laminate, Eat-In Kitchen, East West View |
| Room 4 | 2nd | Prim Bdrm | 17.06 | 11.61 | Semi Ensuite, Ceiling Fan, East View |
| Room 5 | 2nd | 2nd Br | 14.46 | 8.3 | Broadloom, Ceiling Fan, West View |
| Room 6 | 2nd | 3rd Br | 10.99 | 8.2 | Broadloom, Ceiling Fan, West View |
| Room 7 | Bsmt | Rec | 16.43 | 11.51 | Floor/Ceil Fireplace, Wainscoting, Broadloom |
| Room 8 | Bsmt | Laundry | 18.01 | 6.49 |
| Washroom Type | No. of Pieces | Level |
| Washroom Type 1 | 3 | 2nd |
| Washroom Type 2 | 2 | Main |
| Washroom Type 3 | 4 | Bsmt |
| Property Type: | Detached |
| Style: | 2-Storey |
| Exterior: | Brick |
| Garage Type: | Attached |
| (Parking/)Drive: | Private |
| Drive Parking Spaces: | 5 |
| Pool: | None |
| Property Features: | Fenced Yard, Park, Public Transit, School |
| Fireplace/Stove: | Y |
| Heat Source: | Gas |
| Heat Type: | Forced Air |
| Central Air Conditioning: | Central Air |
| Central Vac: | N |
| Sewers: | Sewers |
| Water: | Municipal |
$
%
Years
This calculator is for demonstration purposes only. Always consult a professional
financial advisor before making personal financial decisions.
| Although the information displayed is believed to be accurate, no warranties or representations are made of any kind. |
| RE/MAX REAL ESTATE CENTRE INC. |
|
|

Malik Ashfaque
Sales Representative
Dir:
416-629-2234
Bus:
905-270-2000
Fax:
905-270-0047
| Virtual Tour | Book Showing | Email a Friend |
Jump To:
At a Glance:
| Type: | Freehold - Detached |
| Area: | Peel |
| Municipality: | Mississauga |
| Neighbourhood: | Rathwood |
| Style: | 2-Storey |
| Lot Size: | 14.33 x 110.44(Feet) |
| Tax: | $5,452.7 |
| Beds: | 3 |
| Baths: | 3 |
| Fireplace: | Y |
| Pool: | None |
Locatin Map:
Payment Calculator:
