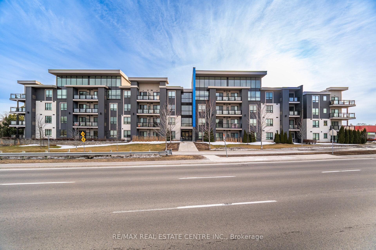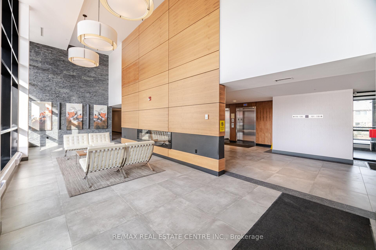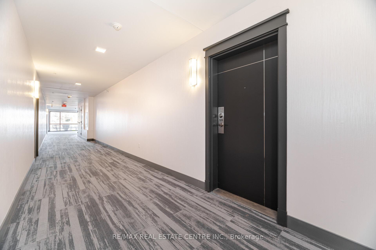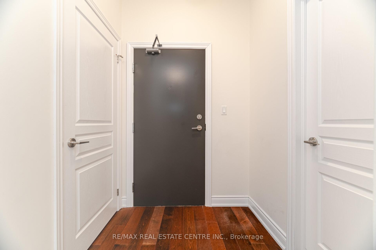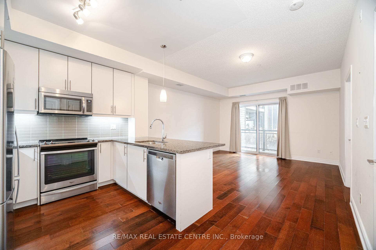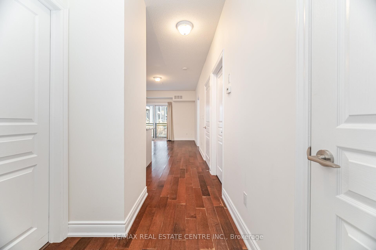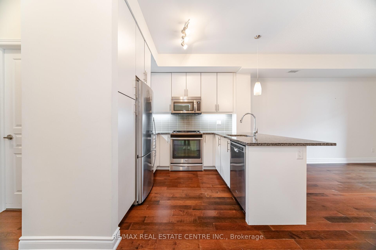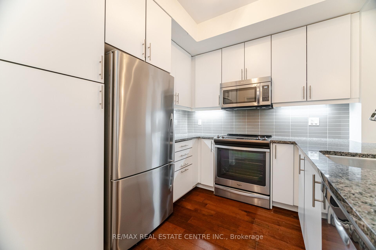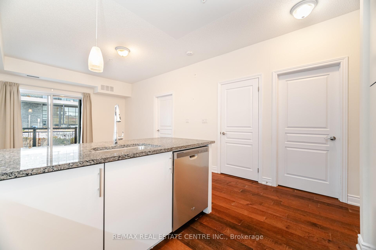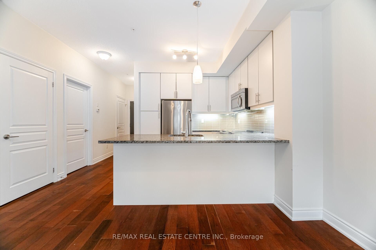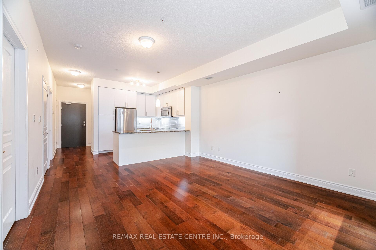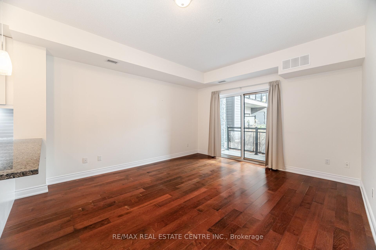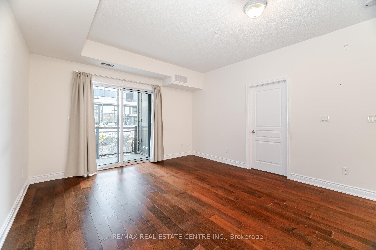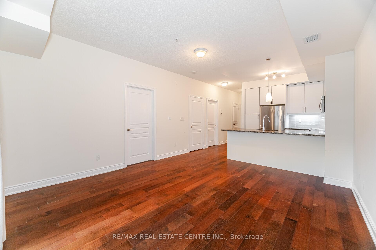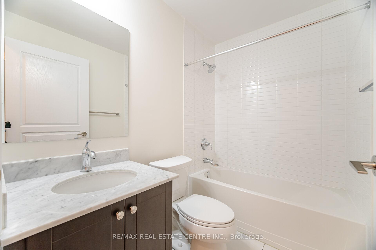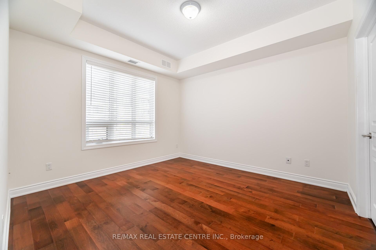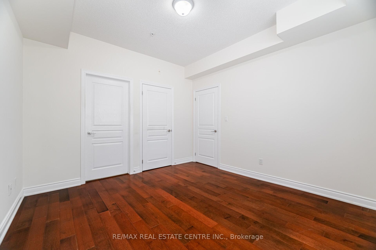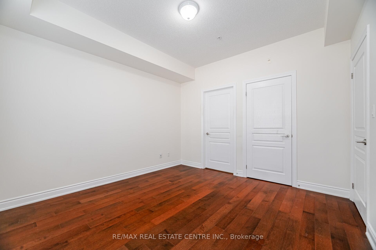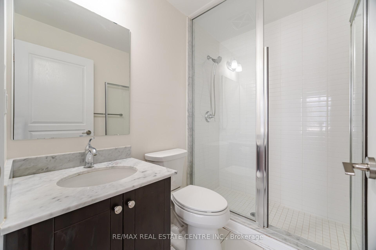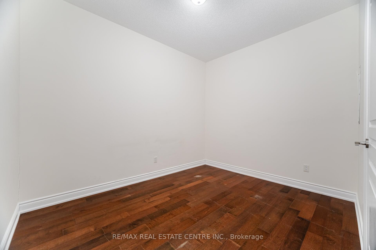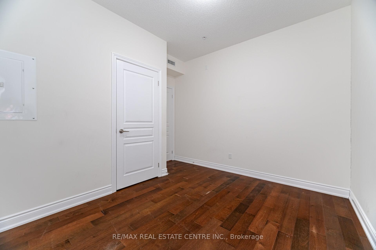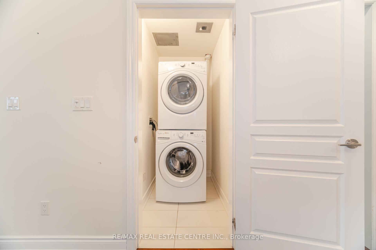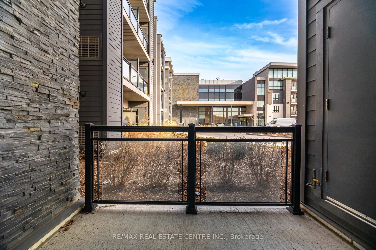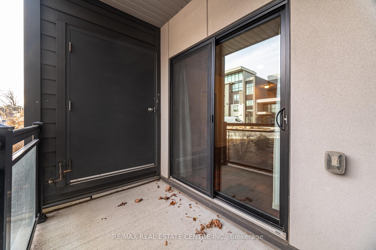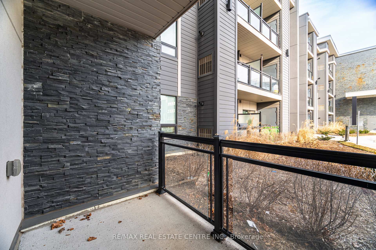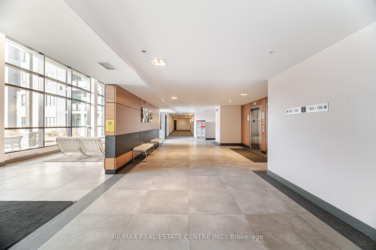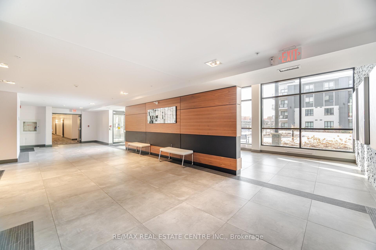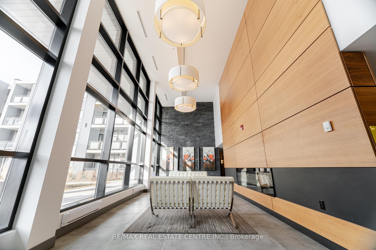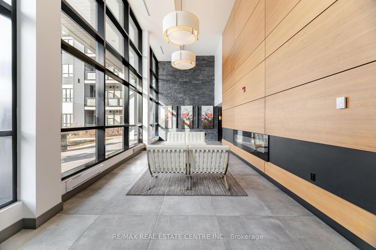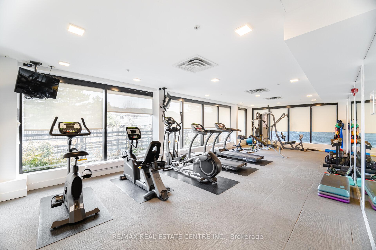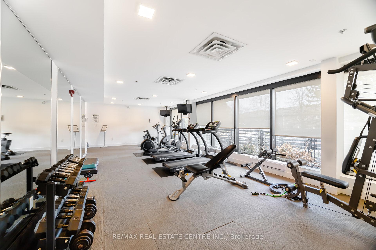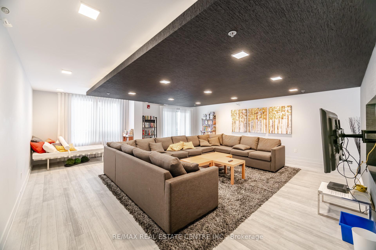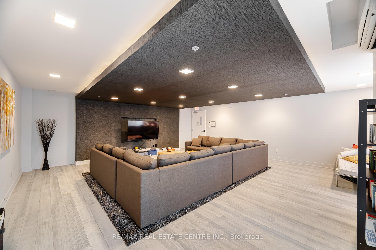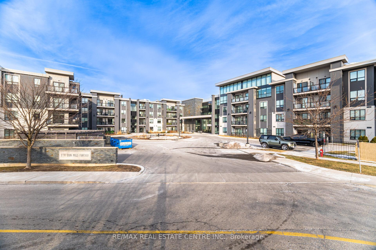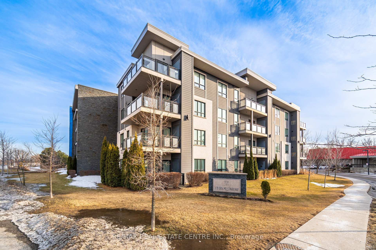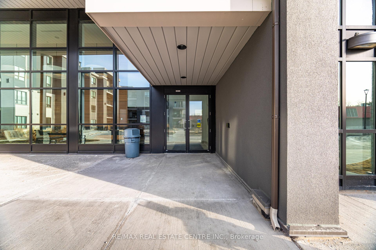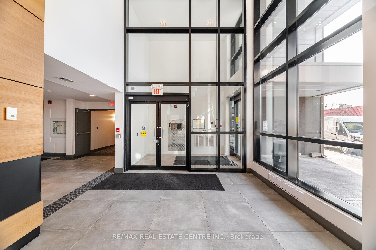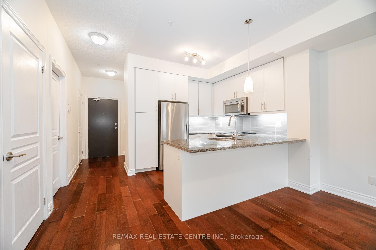$589,900
Available - For Sale
Listing ID: W12019593
3170 Erin Mills Park , Mississauga, L5L 1W8, Peel
| Welcome Home To Windows On The Green, A Rarely Offered Low Rise Condo Nestled In The Heart Of Erin Mills. This Spacious 2 Bedroom, 2 Full Bath Garden-Level Suite Boasts 850 Sq Ft Of Thoughtfully Designed Living Space With Soaring 9 Ceilings And Hardwood Flooring Throughout. Stunning Kitchen Features Spacious Breakfast Bar, Granite Counters, Stainless Steel Appliances, Ample Cabinet Storage Including Pantry And Stylish Tile Backsplash Complete With Undermount Lighting. Sun-Filled Open Concept Living And Dining Area Leads To Private Patio Fully Equipped With Gas Bbq Hook-Up. Primary Bedroom Retreat Offers Spacious Walk-In Closet And 3-Piece Ensuite Bath. 2nd Bedroom With Another Large Closet. Amenities Include Fitness Centre, Resident Lounge, Party Room, Rooftop Terrace And Visitor's Parking. Surrounded By Endless Conveniences With Restaurants, Schools, Parks, Transit, Erin Mills GO Stati And Major Highways Just Minutes Away. Here Is Your Opportunity To Own In One Of Mississaugas Most Coveted Communities! |
| Price | $589,900 |
| Taxes: | $3736.89 |
| Occupancy: | Vacant |
| District: | W00 |
| Address: | 3170 Erin Mills Park , Mississauga, L5L 1W8, Peel |
| Postal Code: | L5L 1W8 |
| Province/State: | Peel |
| Directions/Cross Streets: | Erin Mills Pkwy & Dundas St W |
| Level/Floor | Room | Length(ft) | Width(ft) | Descriptions | |
| Room 1 | Main | Living | 14.63 | 13.25 | Hardwood Floor, W/O To Patio, Combined W/Dining |
| Room 2 | Main | Living Ro | 14.63 | 13.25 | Hardwood Floor, W/O To Patio, Combined w/Dining |
| Room 3 | Main | Dining Ro | 14.63 | 13.25 | Hardwood Floor, Open Concept, Combined w/Living |
| Room 4 | Main | Kitchen | 8.3 | 7.15 | Hardwood Floor, Granite Counters, Backsplash |
| Room 5 | Main | Primary B | 12 | 11.41 | Hardwood Floor, 3 Pc Ensuite, Walk-In Closet(s) |
| Room 6 | Main | Bedroom 2 | 11.28 | 9.02 | Hardwood Floor, 4 Pc Bath, Closet |
| Washroom Type | No. of Pieces | Level |
| Washroom Type 1 | 3 | Main |
| Washroom Type 2 | 4 | Main |
| Washroom Type 3 | 3 | Main |
| Washroom Type 4 | 4 | Main |
| Washroom Type 5 | 0 | |
| Washroom Type 6 | 0 | |
| Washroom Type 7 | 0 | |
| Washroom Type 8 | 3 | Main |
| Washroom Type 9 | 4 | Main |
| Washroom Type 10 | 0 | |
| Washroom Type 11 | 0 | |
| Washroom Type 12 | 0 |
| Total Area: | 0.00 |
| Approximatly Age: | 6-10 |
| Washrooms: | 2 |
| Heat Type: | Forced Air |
| Central Air Conditioning: | Central Air |
$
%
Years
This calculator is for demonstration purposes only. Always consult a professional
financial advisor before making personal financial decisions.
| Although the information displayed is believed to be accurate, no warranties or representations are made of any kind. |
| RE/MAX REAL ESTATE CENTRE INC. |
|
|

Malik Ashfaque
Sales Representative
Dir:
416-629-2234
Bus:
905-270-2000
Fax:
905-270-0047
| Virtual Tour | Book Showing | Email a Friend |
Jump To:
At a Glance:
| Type: | Com - Condo Apartment |
| Area: | Peel |
| Municipality: | Mississauga |
| Neighbourhood: | Erin Mills |
| Style: | Apartment |
| Approximate Age: | 6-10 |
| Tax: | $3,736.89 |
| Maintenance Fee: | $494.85 |
| Beds: | 2 |
| Baths: | 2 |
| Garage: | 1 |
| Fireplace: | N |
Locatin Map:
Payment Calculator:
