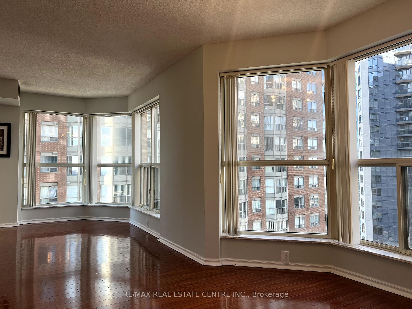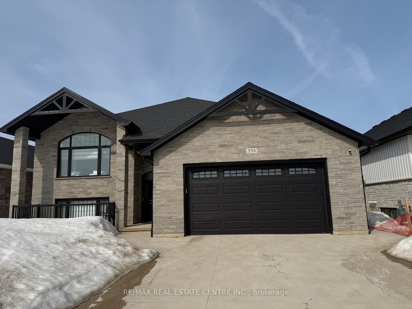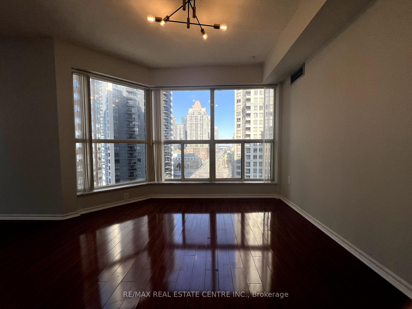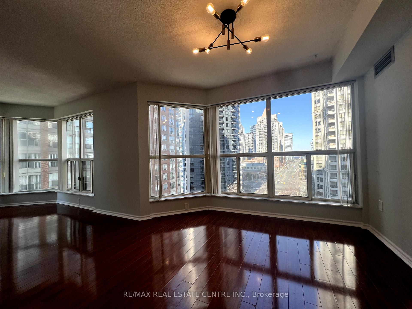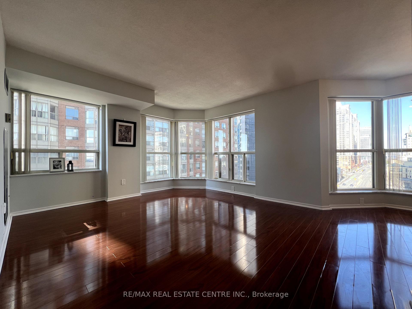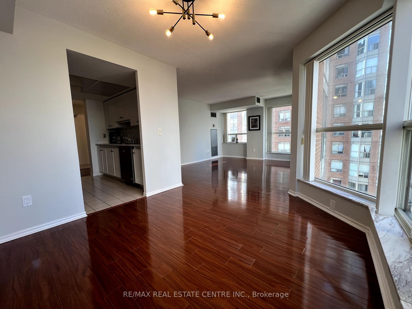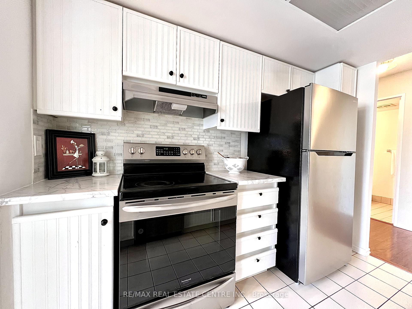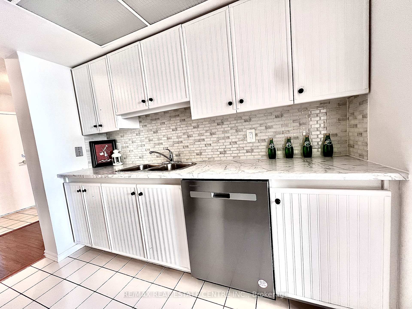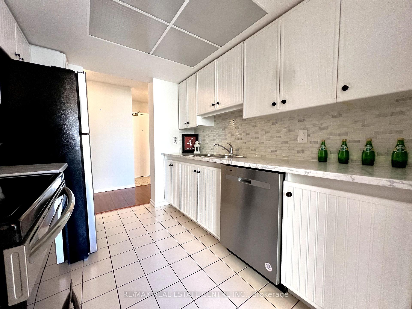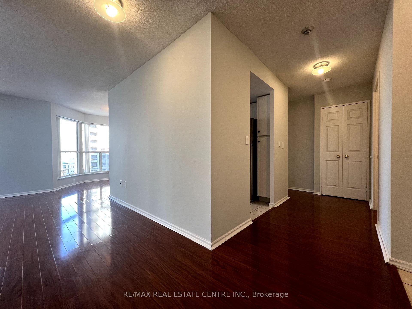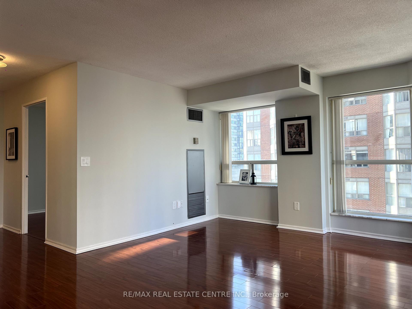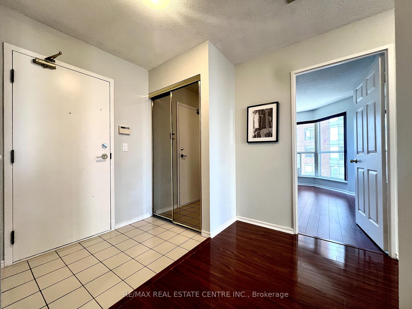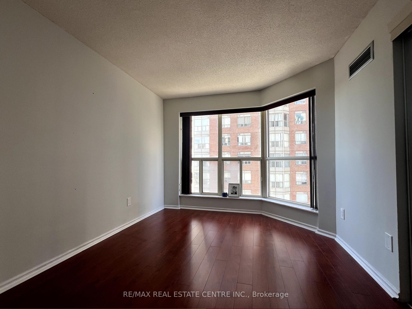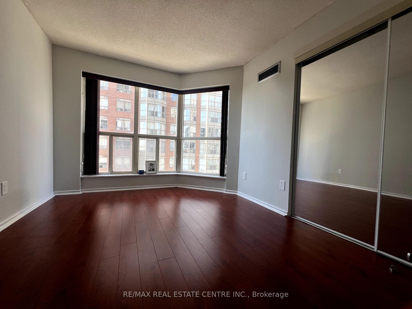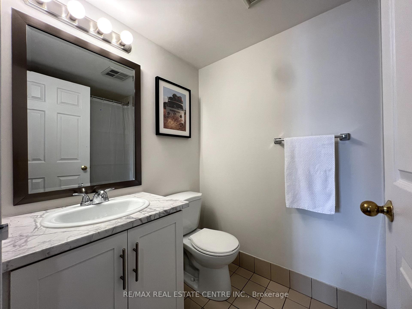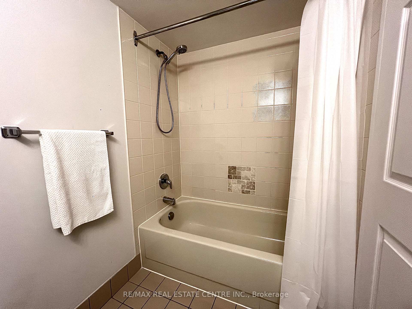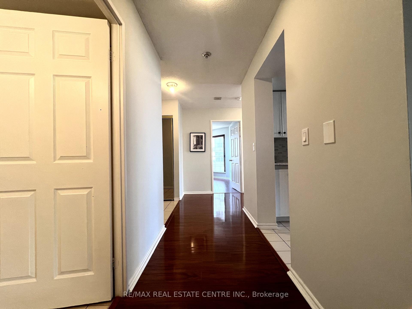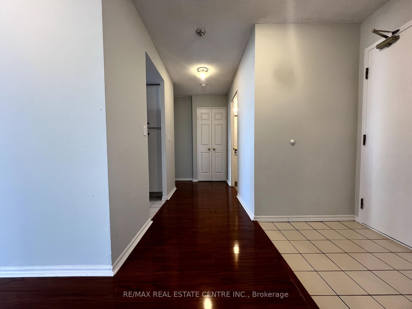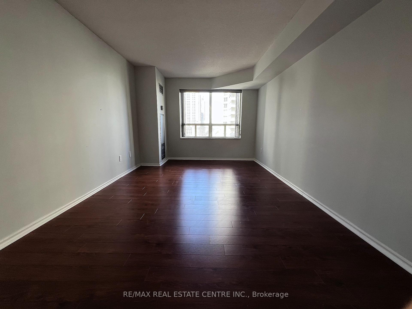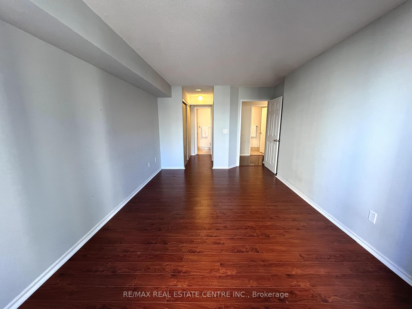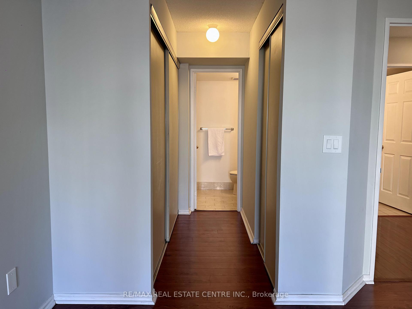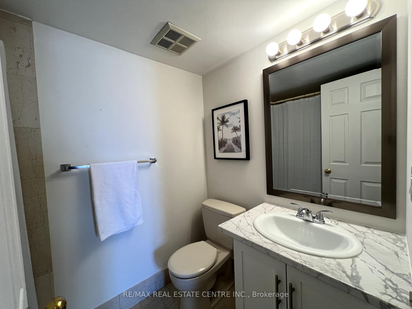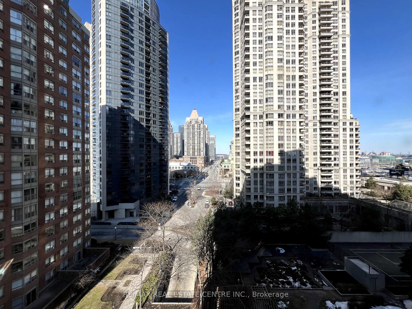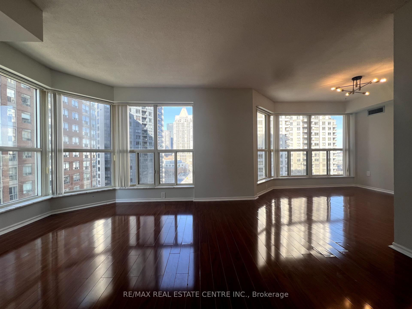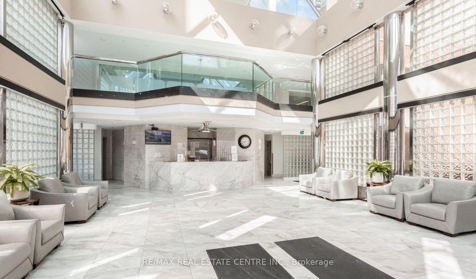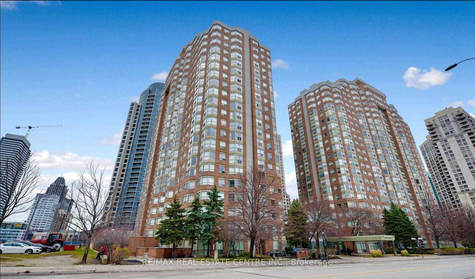$639,990
Available - For Sale
Listing ID: W12020243
325 Webb Driv North , Mississauga, L5B 3Z9, Peel
| Bright and inviting, this 2-bedroom, 2-bathroom corner condo showcases stunning cityscapes from its elevated position. Thoughtfully updated and freshly painted, the open-concept layout is bathed in natural light streaming through expansive windows. The modern kitchen and bathrooms are adorned with sleek countertops, ceramic flooring, and stainless steel appliances (installed in 2022). Laminate flooring enhances the bedrooms and living area, while the generous primary suite features a private 4-piece ensuite for ultimate relaxation. Conveniently located near Square One, theaters, restaurants, and the library, this condo offers effortless access to entertainment and everyday essentials. Residents can take advantage of impressive amenities, including a swimming pool, party room, and squash court, ensuring a vibrant and comfortable lifestyle. |
| Price | $639,990 |
| Taxes: | $2527.55 |
| Occupancy: | Vacant |
| Address: | 325 Webb Driv North , Mississauga, L5B 3Z9, Peel |
| Postal Code: | L5B 3Z9 |
| Province/State: | Peel |
| Directions/Cross Streets: | Burnhamthorpe/Confederation |
| Level/Floor | Room | Length(ft) | Width(ft) | Descriptions | |
| Room 1 | Flat | Living Ro | 14.01 | 12.63 | Laminate, Large Window |
| Room 2 | Flat | Dining Ro | 10.59 | 9.35 | Laminate, Large Window |
| Room 3 | Flat | Kitchen | 9.61 | 7.97 | B/I Dishwasher, Backsplash, Ceramic Floor |
| Room 4 | Flat | Primary B | 16.92 | 10.63 | Laminate, Window, 4 Pc Ensuite |
| Room 5 | Flat | Bedroom 2 | 12.4 | 9.81 | Laminate, Large Window, Large Closet |
| Washroom Type | No. of Pieces | Level |
| Washroom Type 1 | 4 | Flat |
| Washroom Type 2 | 4 | Flat |
| Washroom Type 3 | 0 | |
| Washroom Type 4 | 0 | |
| Washroom Type 5 | 0 | |
| Washroom Type 6 | 0 |
| Total Area: | 0.00 |
| Washrooms: | 2 |
| Heat Type: | Forced Air |
| Central Air Conditioning: | Central Air |
$
%
Years
This calculator is for demonstration purposes only. Always consult a professional
financial advisor before making personal financial decisions.
| Although the information displayed is believed to be accurate, no warranties or representations are made of any kind. |
| RE/MAX REAL ESTATE CENTRE INC. |
|
|

Malik Ashfaque
Sales Representative
Dir:
416-629-2234
Bus:
905-270-2000
Fax:
905-270-0047
| Book Showing | Email a Friend |
Jump To:
At a Glance:
| Type: | Com - Condo Apartment |
| Area: | Peel |
| Municipality: | Mississauga |
| Neighbourhood: | City Centre |
| Style: | 1 Storey/Apt |
| Tax: | $2,527.55 |
| Maintenance Fee: | $704.02 |
| Beds: | 2 |
| Baths: | 2 |
| Garage: | 1 |
| Fireplace: | N |
Locatin Map:
Payment Calculator:
