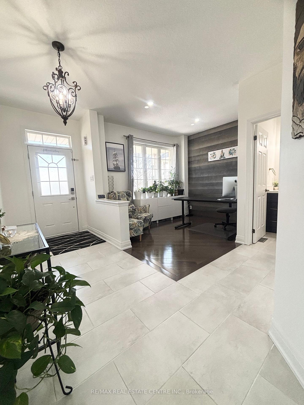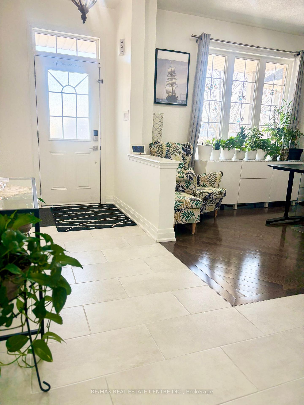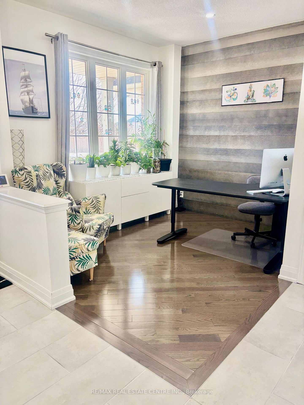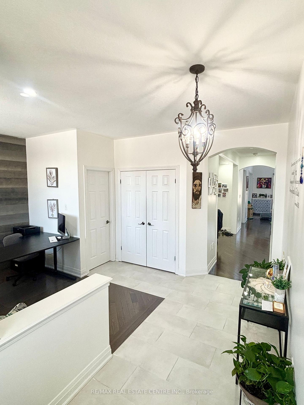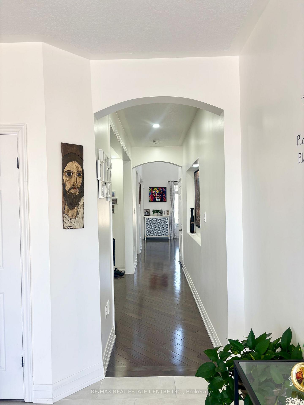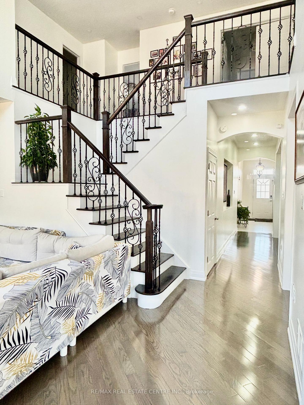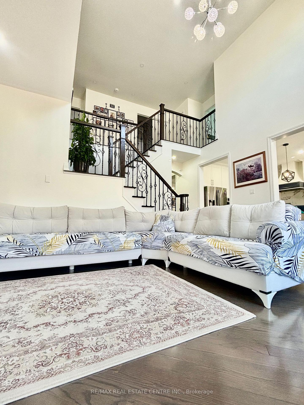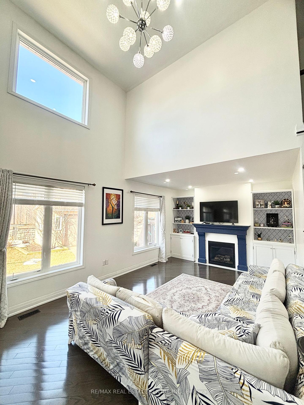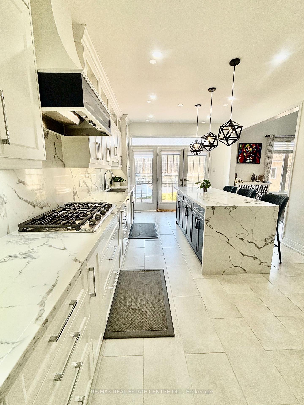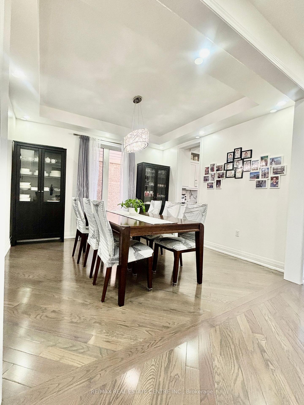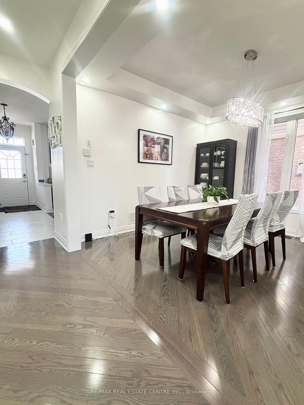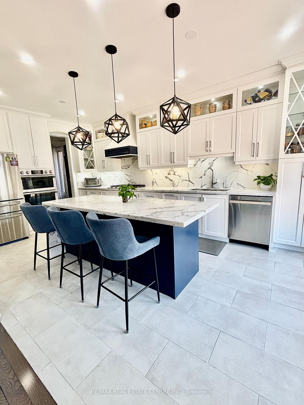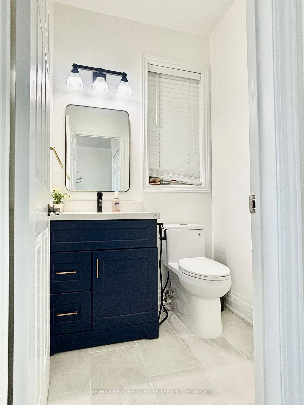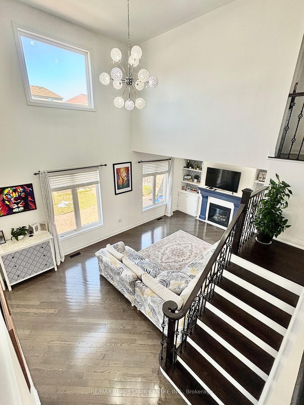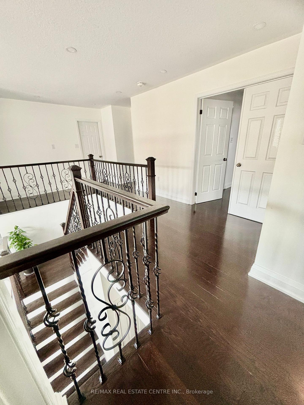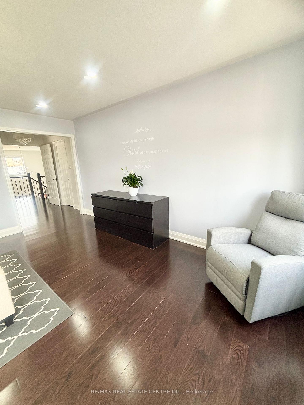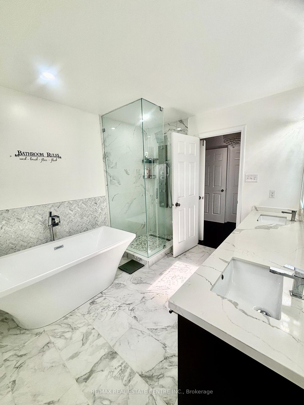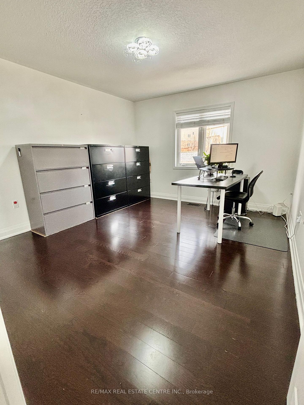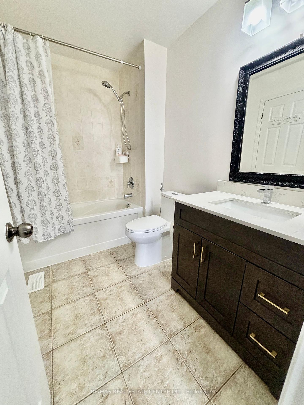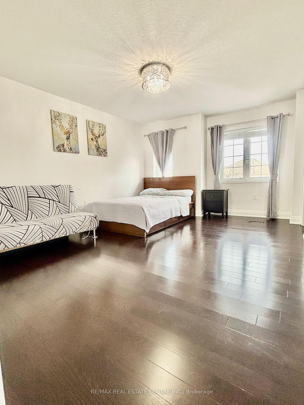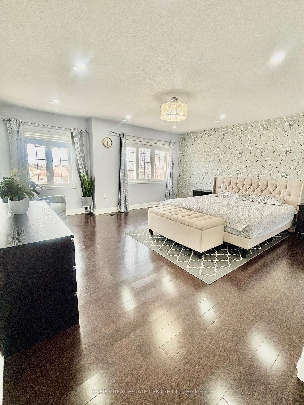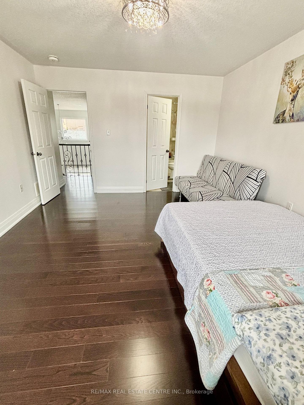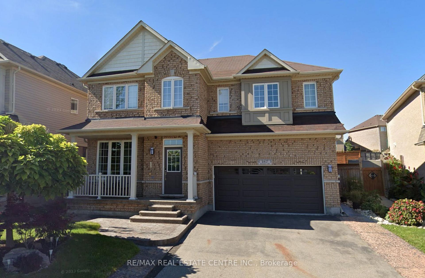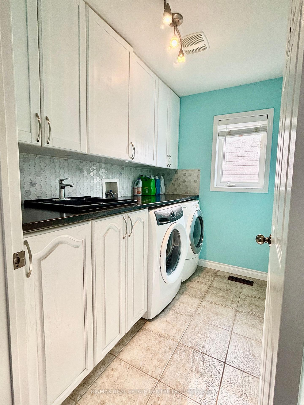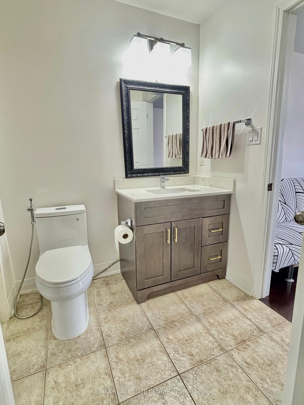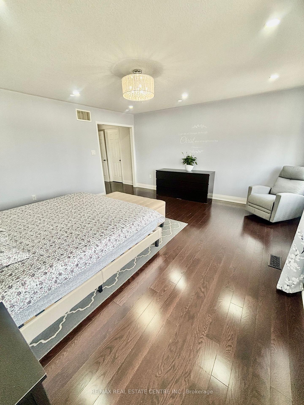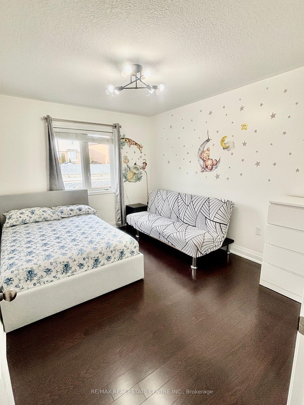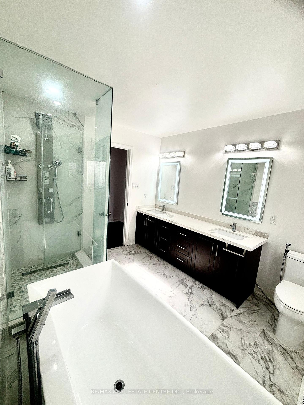$2,950
Available - For Rent
Listing ID: X12019381
187 Bailey Dr , Cambridge, N1P 0A1, Ontario
| Welcome to 187 Bailey Dr, where luxury meets comfort in this beautifully appointed upper-level detached home. From the moment you step inside, you're greeted by rich hardwood floors and a stunning feature staircase with elegant iron pickets. The two-storey family room, complete with a custom fireplace and built-in shelving, creates a bright, open atmosphere that makes you feel like you're outdoors. Speaking of outdoors - French doors in the kitchen lead out to the spacious backyard with a paved patio, storage shed, and sprinkler system. The custom chef's kitchen is a true standout, featuring a gas cooktop, built-in ovens, a stainless steel dishwasher, and premium finishes throughout. Its the perfect space for cooking and entertaining. The entire home showcases high-end finishes that will impress even the most discerning eye. The luxurious 5-piece master bath includes double sinks, light-up mirrors, a soaker tub, and a hotel-style glass show era true retreat. This is more than a home its a lifestyle, with enough space for everybody to have their own slice. Come see it for yourself and experience the luxury your family deserves! |
| Price | $2,950 |
| DOM | 2 |
| Payment Frequency: | Monthly |
| Payment Method: | Cheque |
| Rental Application Required: | Y |
| Deposit Required: | Y |
| Credit Check: | Y |
| Employment Letter | Y |
| Lease Agreement | Y |
| References Required: | Y |
| Occupancy: | Owner |
| Address: | 187 Bailey Dr , Cambridge, N1P 0A1, Ontario |
| Directions/Cross Streets: | Myers Rd / Franklin Blvd |
| Rooms: | 10 |
| Bedrooms: | 4 |
| Bedrooms +: | |
| Kitchens: | 1 |
| Family Room: | Y |
| Basement: | None |
| Furnished: | N |
| Washroom Type | No. of Pieces | Level |
| Washroom Type 1 | 2 | Main |
| Washroom Type 2 | 3 | Upper |
| Washroom Type 3 | 5 | Upper |
| Property Type: | Detached |
| Style: | 2-Storey |
| Exterior: | Brick |
| Garage Type: | Built-In |
| Drive Parking Spaces: | 2 |
| Pool: | None |
| Private Entrance: | N |
| Laundry Access: | Ensuite |
| Parking Included: | Y |
| Fireplace/Stove: | N |
| Heat Source: | Gas |
| Heat Type: | Forced Air |
| Central Air Conditioning: | Central Air |
| Central Vac: | N |
| Ensuite Laundry: | Y |
| Sewers: | Sewers |
| Water: | Municipal |
| Although the information displayed is believed to be accurate, no warranties or representations are made of any kind. |
| RE/MAX REAL ESTATE CENTRE INC. |
|
|

Malik Ashfaque
Sales Representative
Dir:
416-629-2234
Bus:
905-270-2000
Fax:
905-270-0047
| Virtual Tour | Book Showing | Email a Friend |
Jump To:
At a Glance:
| Type: | Freehold - Detached |
| Area: | Waterloo |
| Municipality: | Cambridge |
| Style: | 2-Storey |
| Beds: | 4 |
| Baths: | 3 |
| Fireplace: | N |
| Pool: | None |
Locatin Map:
