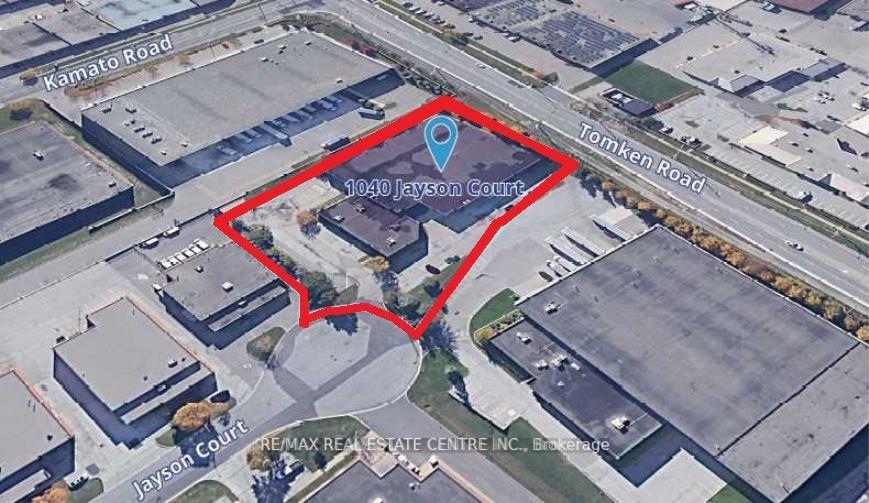$17,690,000
Available - For Sale
Listing ID: W12023802
1040 Jayson Cour , Mississauga, L4W 2V5, Peel

| Well Maintained & Functional Designed Industrial Building With Good Ratio Of Shipping Doors. Offices In The Front Of The Building. Close Proximity To Major Highways (HWY 401, 403 & 410)With Public Transit Options in Walking Distance. Sprinkler System Recently Upgraded in 2021,Roof Replaced For Office & Warehouse 2018, Replaced Asphalt On Front 2023. Building Exposure Onto Tomken Rd. Vacant Possession, Flexible/Immediate Closing Available. Ideal For Warehousing, Distribution Users Or Investors. Lot Size 2.07 Acres. Clean PH1 Report April 2024 & PCA Report by Synergy April 2024 Available. All Information & Measurements To Be Verified By The Buyer/Buyer's Agent. |
| Price | $17,690,000 |
| Taxes: | $84670.00 |
| Tax Type: | Annual |
| Monthly Condo Fee: | $0 |
| Occupancy: | Owner |
| Address: | 1040 Jayson Cour , Mississauga, L4W 2V5, Peel |
| Postal Code: | L4W 2V5 |
| Province/State: | Peel |
| Legal Description: | PT LT 3 CON 3 EHS & PT LT 4 CON 3 EHS DE |
| Directions/Cross Streets: | Kamato Rd/ Ambler Dr |
| Washroom Type | No. of Pieces | Level |
| Washroom Type 1 | 0 | |
| Washroom Type 2 | 0 | |
| Washroom Type 3 | 0 | |
| Washroom Type 4 | 0 | |
| Washroom Type 5 | 0 | |
| Washroom Type 6 | 0 | |
| Washroom Type 7 | 0 | |
| Washroom Type 8 | 0 | |
| Washroom Type 9 | 0 | |
| Washroom Type 10 | 0 | |
| Washroom Type 11 | 0 | |
| Washroom Type 12 | 0 | |
| Washroom Type 13 | 0 | |
| Washroom Type 14 | 0 | |
| Washroom Type 15 | 0 |
| Category: | Free Standing |
| Use: | Warehouse |
| Building Percentage: | T |
| Total Area: | 37384.00 |
| Total Area Code: | Square Feet |
| Office/Appartment Area: | 17 |
| Office/Appartment Area Code: | % |
| Office/Appartment Area Code: | % |
| Area Influences: | Major Highway Public Transit |
| Financial Statement: | F |
| Chattels: | F |
| Franchise: | F |
| Sprinklers: | Yes |
| Washrooms: | 0 |
| Rail: | N |
| Clear Height Feet: | 18 |
| Truck Level Shipping Doors #: | 4 |
| Double Man Shipping Doors #: | 0 |
| Drive-In Level Shipping Doors #: | 2 |
| Grade Level Shipping Doors #: | 0 |
| Heat Type: | Gas Forced Air Open |
| Central Air Conditioning: | Partial |
| Sewers: | Sanitary+Storm |
$
%
Years
This calculator is for demonstration purposes only. Always consult a professional
financial advisor before making personal financial decisions.
| Although the information displayed is believed to be accurate, no warranties or representations are made of any kind. |
| RE/MAX REAL ESTATE CENTRE INC. |
|
|

Malik Ashfaque
Sales Representative
Dir:
416-629-2234
Bus:
905-270-2000
Fax:
905-270-0047
| Book Showing | Email a Friend |
Jump To:
At a Glance:
| Type: | Com - Industrial |
| Area: | Peel |
| Municipality: | Mississauga |
| Neighbourhood: | Northeast |
| Tax: | $84,670 |
| Fireplace: | N |
Locatin Map:
Payment Calculator:


