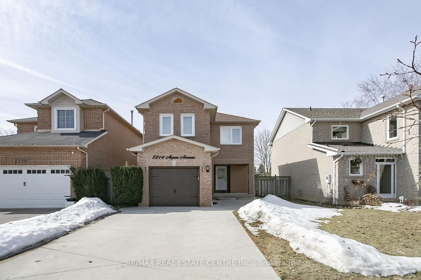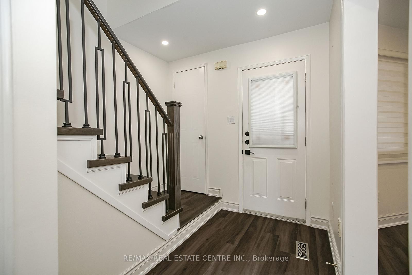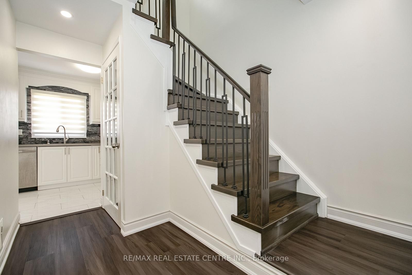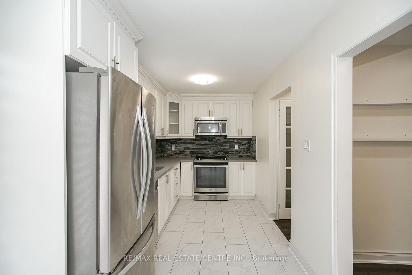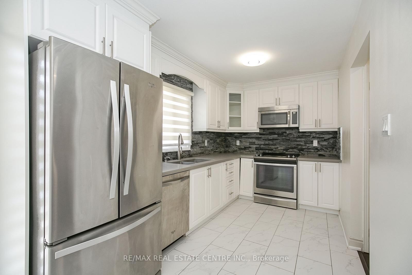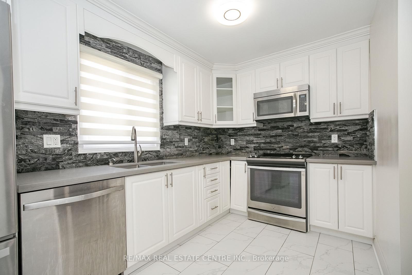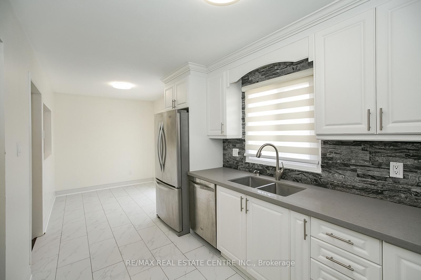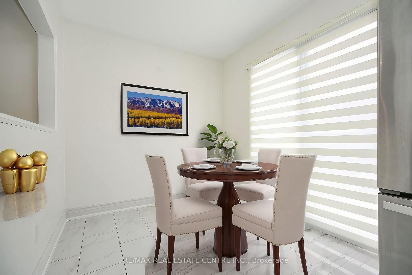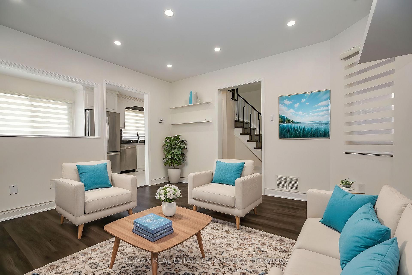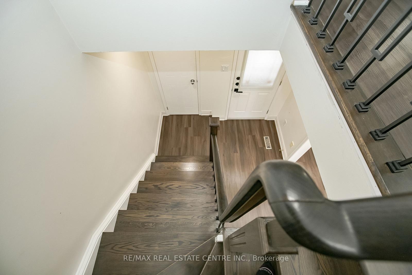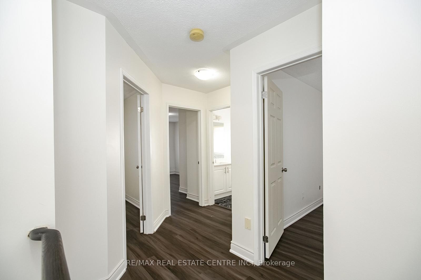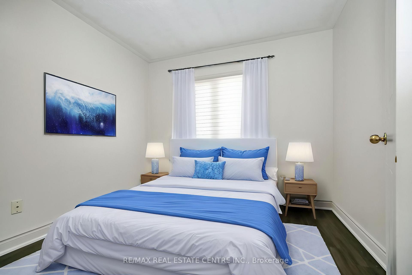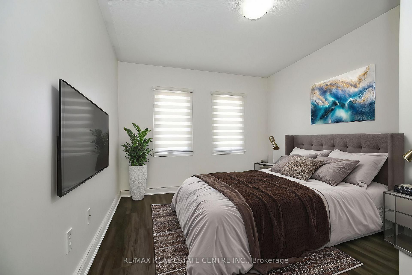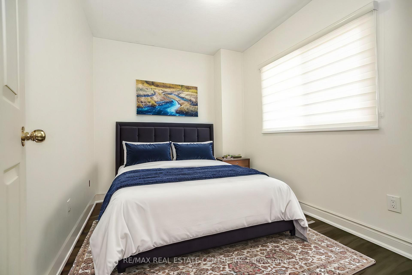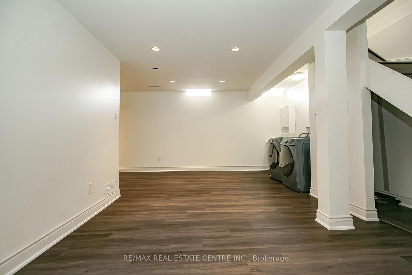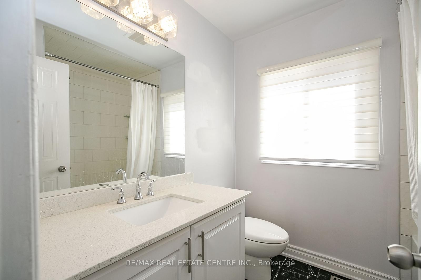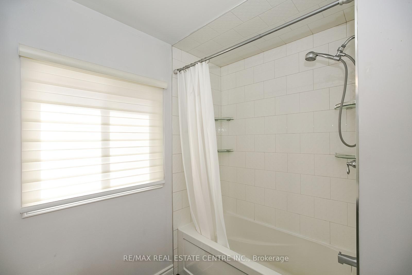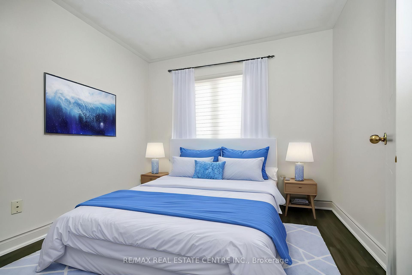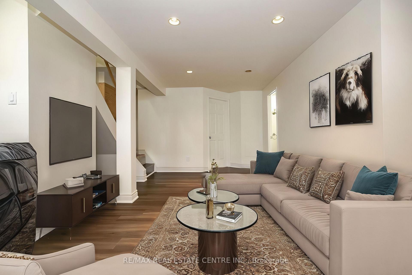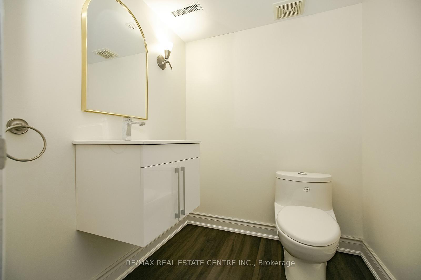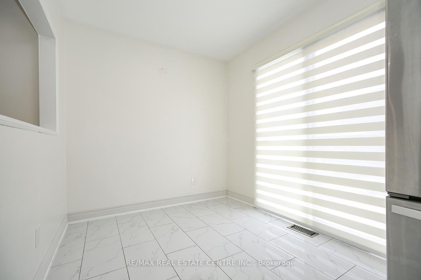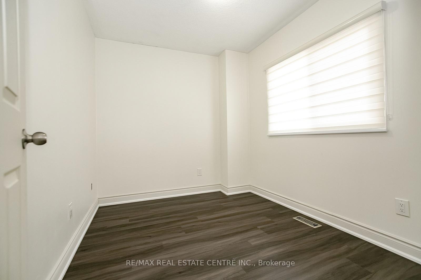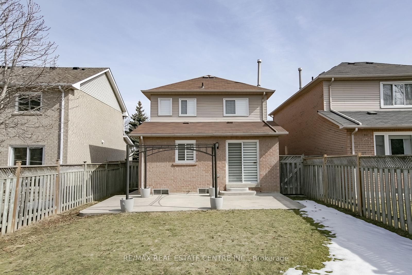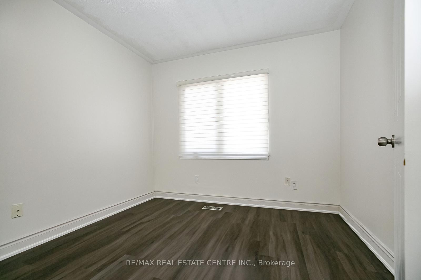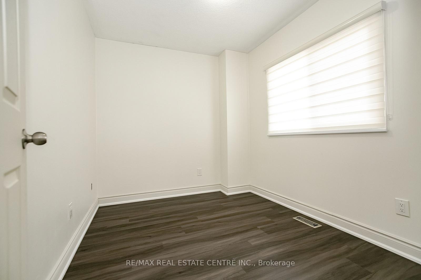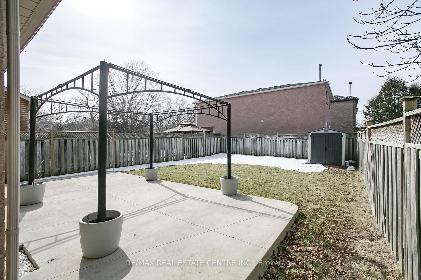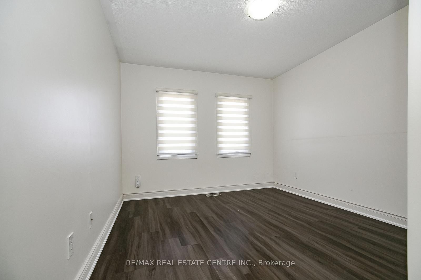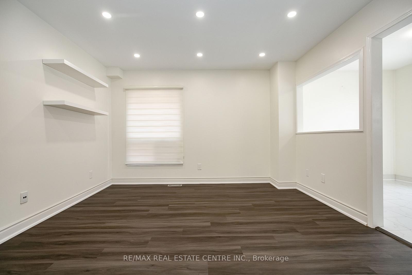$3,450
Available - For Rent
Listing ID: W12023673
7214 Aspen Aven , Mississauga, L5N 5N8, Peel
| Gorgeous 3-Bedroom Detached Home in Meadowvale Plum Tree School District Nestled in the highly sought-after Plum Tree School District, this stunning 3-bedroom detached home in Meadowvale offers a perfect blend of modern updates and comfort.The main floor boasts an updated kitchen featuring granite countertops, stainless steel appliances, and a built-in microwave. The spacious living room is adorned with sleek laminate flooring, while the bright breakfast area leads to a private concrete patio ideal for outdoor relaxation.Upstairs, you'll find three generously sized bedrooms, each with ample closet space. The fully finished basement adds extra living space with a large recreation room and a convenient 2-piece bathroom.Additional highlights include a garage, a double-wide driveway, and meticulous upkeep throughout. A truly move-in-ready home in a prime location! |
| Price | $3,450 |
| Taxes: | $0.00 |
| Rental Application Required: | T |
| Deposit Required: | True |
| Credit Check: | T |
| Employment Letter | T |
| References Required: | T |
| Occupancy: | Vacant |
| Address: | 7214 Aspen Aven , Mississauga, L5N 5N8, Peel |
| Directions/Cross Streets: | Winston Churchill/Derry |
| Rooms: | 6 |
| Rooms +: | 1 |
| Bedrooms: | 3 |
| Bedrooms +: | 0 |
| Family Room: | F |
| Basement: | Finished |
| Furnished: | Unfu |
| Level/Floor | Room | Length(ft) | Width(ft) | Descriptions | |
| Room 1 | Main | Living Ro | 12.5 | 12 | Vinyl Floor |
| Room 2 | Main | Kitchen | 10.53 | 7.64 | Renovated, Granite Counters, Stainless Steel Appl |
| Room 3 | Main | Breakfast | 10.53 | 7.64 | W/O To Yard |
| Room 4 | Second | Primary B | 10.82 | 10.43 | Double Closet, Vinyl Floor |
| Room 5 | Second | Bedroom 2 | 10 | 9.68 | Double Closet, Vinyl Floor |
| Room 6 | Second | Bedroom 3 | 10 | 7.97 | Double Closet, Vinyl Floor |
| Room 7 | Basement | Recreatio | 19.48 | 18.4 | Vinyl Floor |
| Washroom Type | No. of Pieces | Level |
| Washroom Type 1 | 4 | Second |
| Washroom Type 2 | 2 | Basement |
| Washroom Type 3 | 0 | |
| Washroom Type 4 | 0 | |
| Washroom Type 5 | 0 | |
| Washroom Type 6 | 4 | Second |
| Washroom Type 7 | 2 | Basement |
| Washroom Type 8 | 0 | |
| Washroom Type 9 | 0 | |
| Washroom Type 10 | 0 |
| Total Area: | 0.00 |
| Property Type: | Detached |
| Style: | 2-Storey |
| Exterior: | Brick |
| Garage Type: | Attached |
| Drive Parking Spaces: | 2 |
| Pool: | None |
| Private Entrance: | T |
| Laundry Access: | In Basement |
| CAC Included: | Y |
| Water Included: | N |
| Cabel TV Included: | N |
| Common Elements Included: | N |
| Heat Included: | N |
| Parking Included: | N |
| Condo Tax Included: | N |
| Building Insurance Included: | N |
| Fireplace/Stove: | N |
| Heat Type: | Forced Air |
| Central Air Conditioning: | Central Air |
| Central Vac: | N |
| Laundry Level: | Syste |
| Ensuite Laundry: | F |
| Sewers: | Sewer |
| Although the information displayed is believed to be accurate, no warranties or representations are made of any kind. |
| RE/MAX REAL ESTATE CENTRE INC. |
|
|

Malik Ashfaque
Sales Representative
Dir:
416-629-2234
Bus:
905-270-2000
Fax:
905-270-0047
| Book Showing | Email a Friend |
Jump To:
At a Glance:
| Type: | Freehold - Detached |
| Area: | Peel |
| Municipality: | Mississauga |
| Neighbourhood: | Meadowvale |
| Style: | 2-Storey |
| Beds: | 3 |
| Baths: | 2 |
| Fireplace: | N |
| Pool: | None |
Locatin Map:
