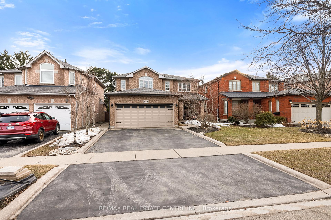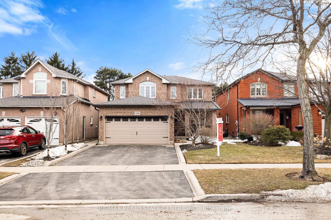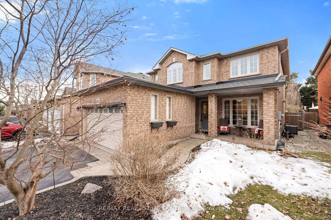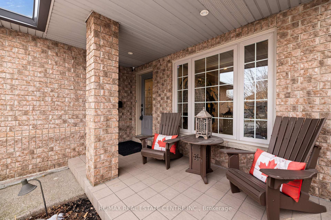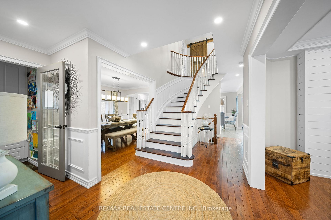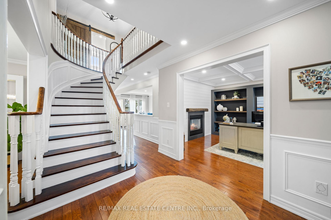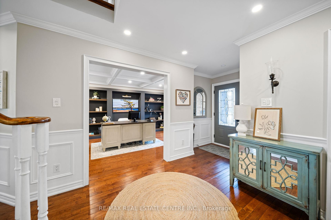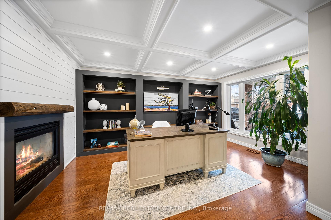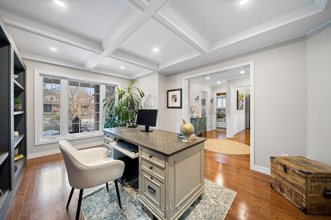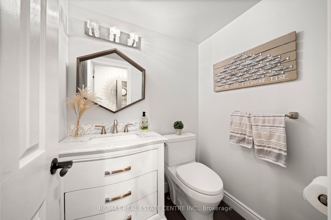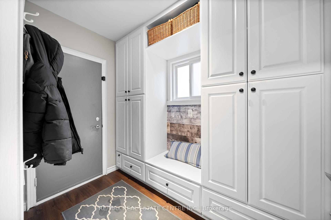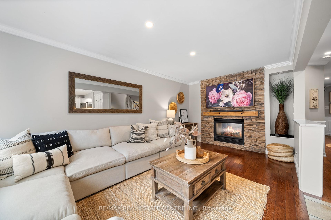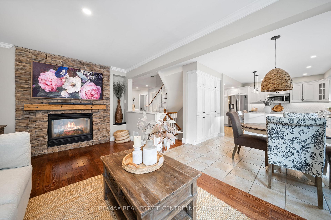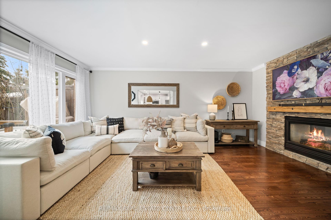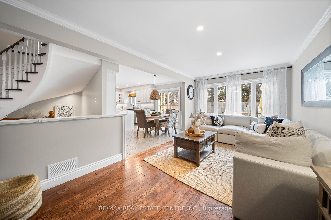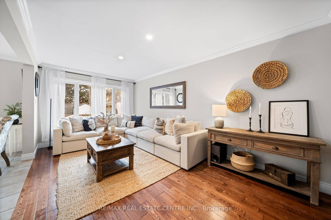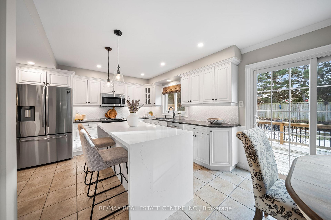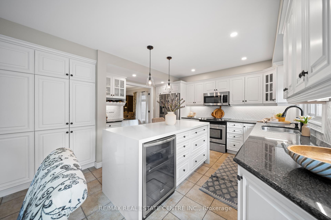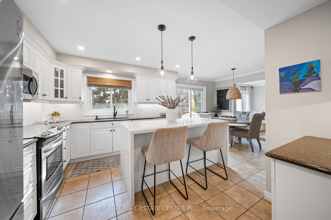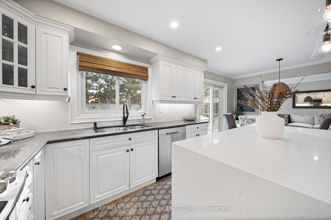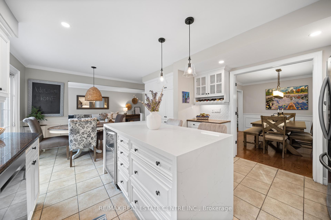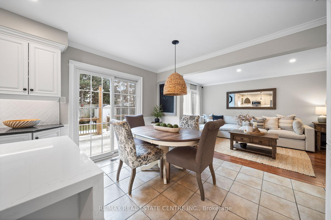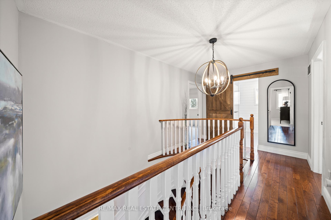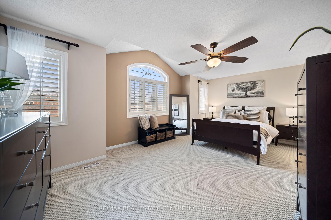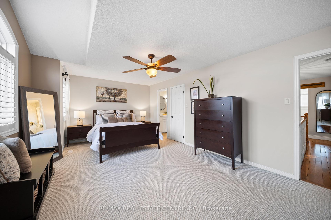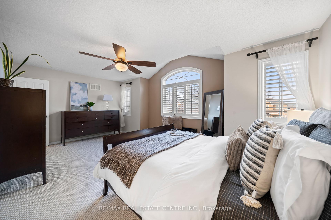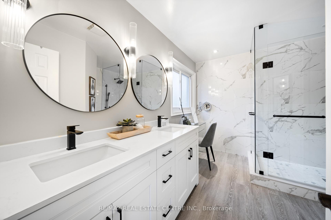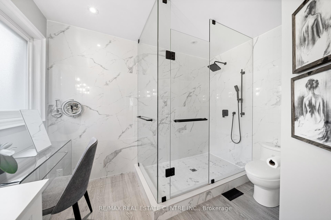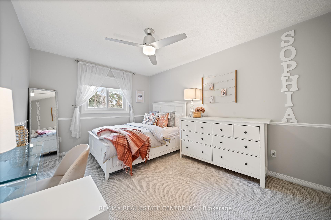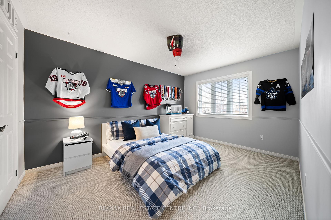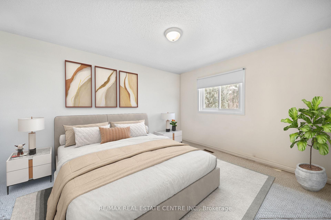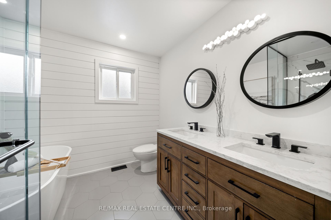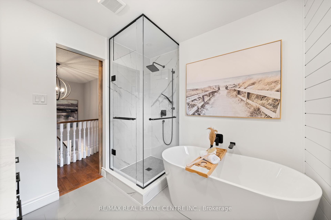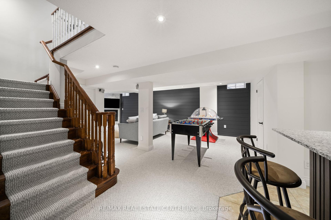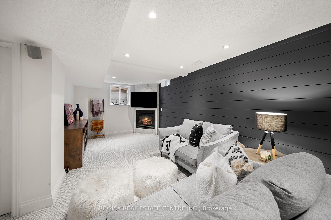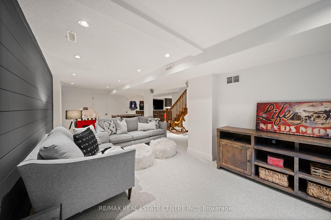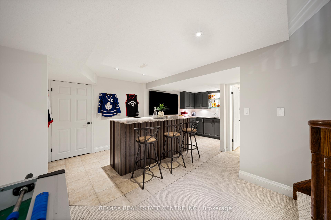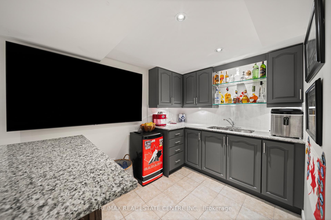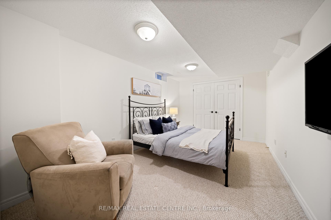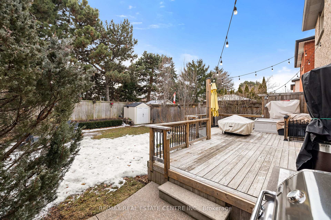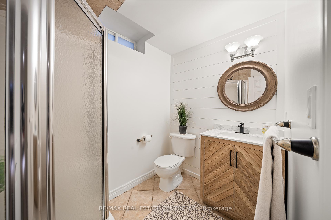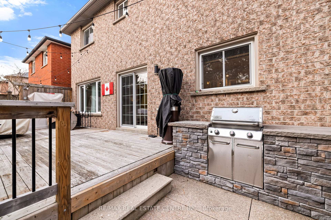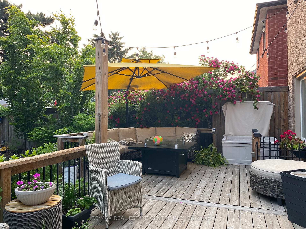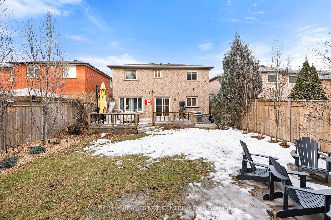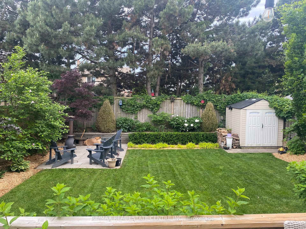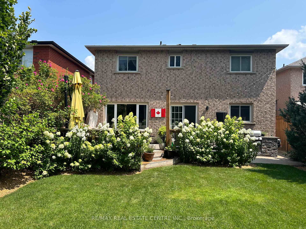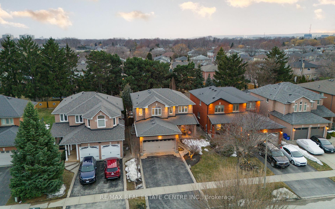$1,549,900
Available - For Sale
Listing ID: W12023993
558 Phoebe Cres , Burlington, L7L 6H6, Halton
| Fully Renovated & Meticulously Maintained Home nestled in Desirable Neighbourhood. Stunning home minutes from parks, schools, shopping & easy hwy access. Set on extra-deep 131' lot, it offers double-car garage w convenient inside entry, welcoming front porch & inviting foyer. Potlights, hardwood & custom finishes thruout make this home stylish & functional. Spectacular office with coffered ceilings, custom built-in wall unit & beautiful gas fireplace, custom mantle & shiplap detail. Large windows flood the room with natural light-creating the perfect work environment. Updated powder room, mudroom with built-in storage & window seat. Main level large family room has double windows and another fireplace. The highlight of the home is the stunning kitchenspacious, renovated with large waterfall island, built-in beverage fridge, SS appliances, plenty of cabinetry and eat-in area. Kitchen seamlessly opens to formal dining room, perfect for entertaining. Grand staircase leads to 4 generously sized bedrooms, luxurious primary suite with 3 windows, custom shutters and sumptuous ensuite w double vanities, sleek glass shower & dedicated makeup area. Equally impressive main bathroom with double vanities, soaker tub, separate glass shower and designer touches. Finished basement is entertainer's dream, featuring bar, kitchenette, 2nd family room and a 3rd fireplace. New Berber carpet, 5th bedroom and a 4th bathroom make this space perfect for teen retreat, in-law suite or hosting overnight guests. The backyard is a true oasis with professional landscaping, an outdoor kitchen complete with a Weber BBQ, deck for al fresco dining, perennial gardens and mature trees offering privacy. Recent updates include new garage door opener (2025), furnace & A/C (2022), basement renovation (2024), bathrooms (2022-2024), 40 yr roof warranty and much more. If you're looking for a blend of modern style, comfort, and ample spacewithout the hassle of renovationsthis gem is the perfect fit for you! |
| Price | $1,549,900 |
| Taxes: | $6665.80 |
| Assessment Year: | 2024 |
| Occupancy: | Owner |
| Address: | 558 Phoebe Cres , Burlington, L7L 6H6, Halton |
| Acreage: | < .50 |
| Directions/Cross Streets: | New Street & Burloak |
| Rooms: | 10 |
| Bedrooms: | 4 |
| Bedrooms +: | 1 |
| Family Room: | T |
| Basement: | Full |
| Level/Floor | Room | Length(ft) | Width(ft) | Descriptions | |
| Room 1 | Main | Foyer | |||
| Room 2 | Main | Den | 10.99 | 15.68 | Gas Fireplace |
| Room 3 | Main | Family Ro | 9.74 | 18.17 | |
| Room 4 | Main | Breakfast | 10 | 12.17 | |
| Room 5 | Main | Kitchen | 10 | 13.15 | |
| Room 6 | Main | Dining Ro | 8.17 | 11.09 | |
| Room 7 | Main | Bathroom | |||
| Room 8 | Upper | Primary B | 19.48 | 12.33 | Walk-In Closet(s), Ensuite Bath |
| Room 9 | Upper | Bathroom | 10 | 10 | 4 Pc Bath |
| Room 10 | Upper | Bedroom | 10.07 | 14.01 | |
| Room 11 | Upper | Bedroom | 10.07 | 14.01 | |
| Room 12 | Upper | Bedroom | 10 | 11.84 | |
| Room 13 | Upper | Bathroom | 8.59 | 7.9 | 5 Pc Bath |
| Room 14 | Lower | Recreatio | 15.68 | 28.73 | Gas Fireplace |
| Room 15 | Lower | Bedroom | 9.68 | 18.83 |
| Washroom Type | No. of Pieces | Level |
| Washroom Type 1 | 2 | Main |
| Washroom Type 2 | 4 | Second |
| Washroom Type 3 | 5 | Second |
| Washroom Type 4 | 3 | Lower |
| Washroom Type 5 | 0 | |
| Washroom Type 6 | 2 | Main |
| Washroom Type 7 | 4 | Second |
| Washroom Type 8 | 5 | Second |
| Washroom Type 9 | 3 | Lower |
| Washroom Type 10 | 0 | |
| Washroom Type 11 | 2 | Main |
| Washroom Type 12 | 4 | Second |
| Washroom Type 13 | 5 | Second |
| Washroom Type 14 | 3 | Lower |
| Washroom Type 15 | 0 |
| Total Area: | 0.00 |
| Approximatly Age: | 16-30 |
| Property Type: | Detached |
| Style: | 2-Storey |
| Exterior: | Brick |
| Garage Type: | Attached |
| (Parking/)Drive: | Private Do |
| Drive Parking Spaces: | 2 |
| Park #1 | |
| Parking Type: | Private Do |
| Park #2 | |
| Parking Type: | Private Do |
| Pool: | None |
| Other Structures: | Fence - Full, |
| Approximatly Age: | 16-30 |
| Approximatly Square Footage: | 2000-2500 |
| Property Features: | Fenced Yard, School |
| CAC Included: | N |
| Water Included: | N |
| Cabel TV Included: | N |
| Common Elements Included: | N |
| Heat Included: | N |
| Parking Included: | N |
| Condo Tax Included: | N |
| Building Insurance Included: | N |
| Fireplace/Stove: | Y |
| Heat Type: | Forced Air |
| Central Air Conditioning: | Central Air |
| Central Vac: | N |
| Laundry Level: | Syste |
| Ensuite Laundry: | F |
| Sewers: | Sewer |
$
%
Years
This calculator is for demonstration purposes only. Always consult a professional
financial advisor before making personal financial decisions.
| Although the information displayed is believed to be accurate, no warranties or representations are made of any kind. |
| RE/MAX REAL ESTATE CENTRE INC. |
|
|

Malik Ashfaque
Sales Representative
Dir:
416-629-2234
Bus:
905-270-2000
Fax:
905-270-0047
| Virtual Tour | Book Showing | Email a Friend |
Jump To:
At a Glance:
| Type: | Freehold - Detached |
| Area: | Halton |
| Municipality: | Burlington |
| Neighbourhood: | Appleby |
| Style: | 2-Storey |
| Approximate Age: | 16-30 |
| Tax: | $6,665.8 |
| Beds: | 4+1 |
| Baths: | 4 |
| Fireplace: | Y |
| Pool: | None |
Locatin Map:
Payment Calculator:
