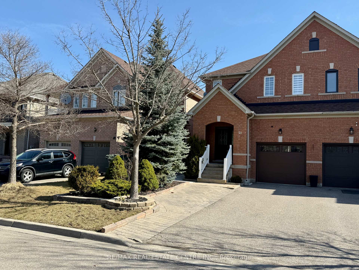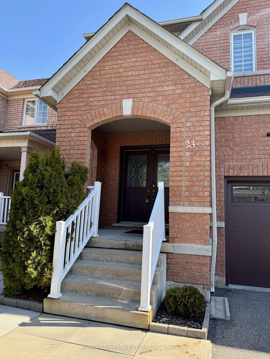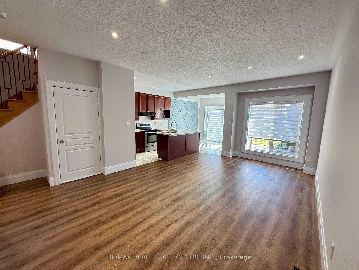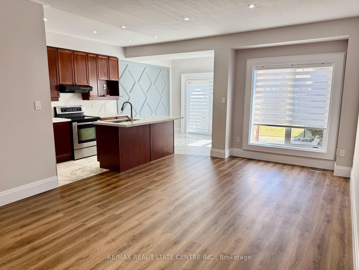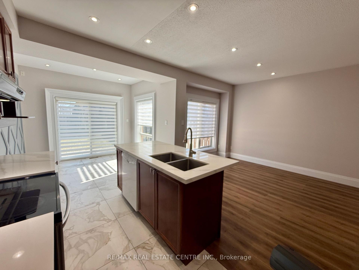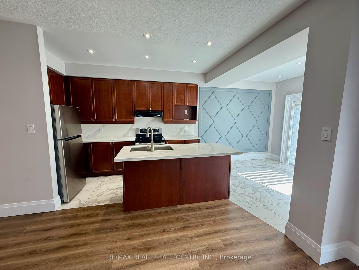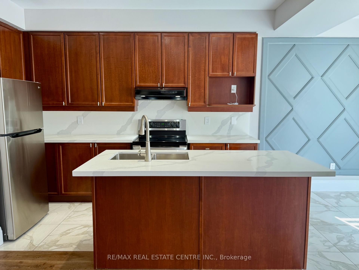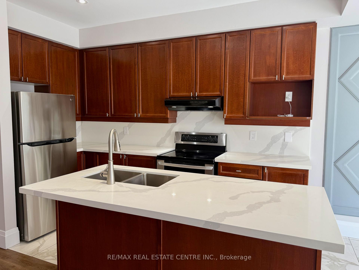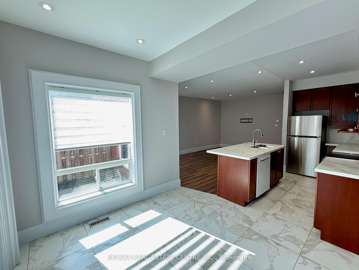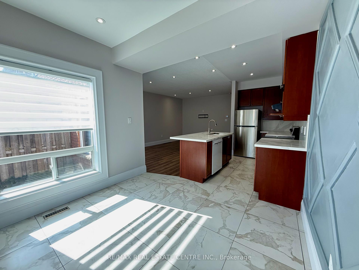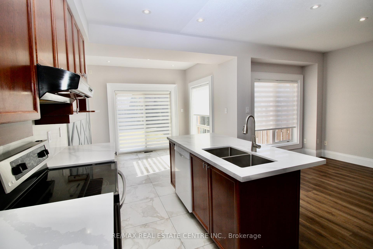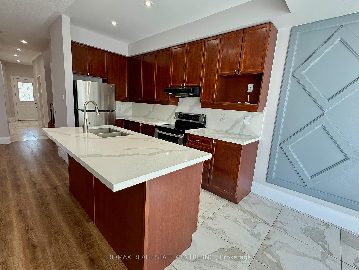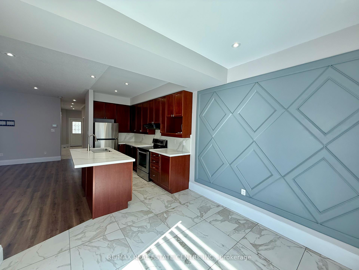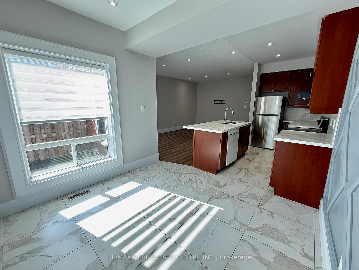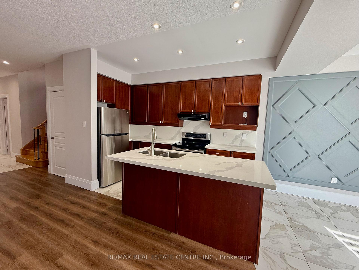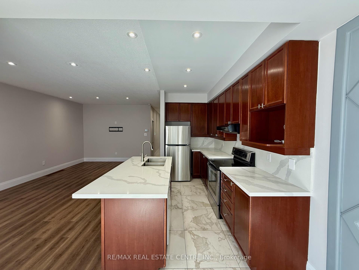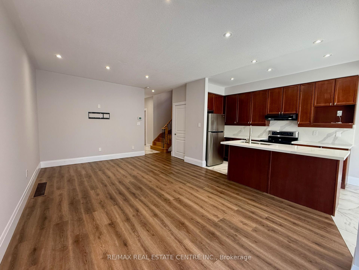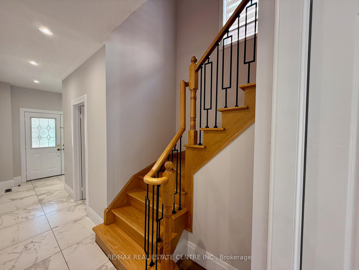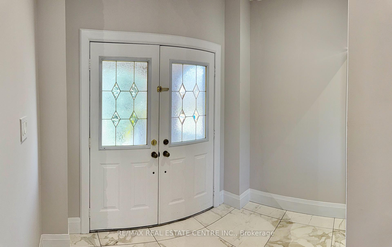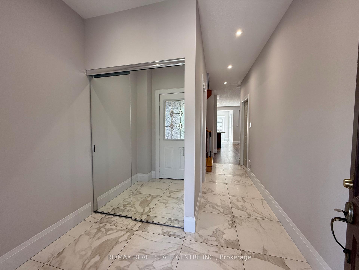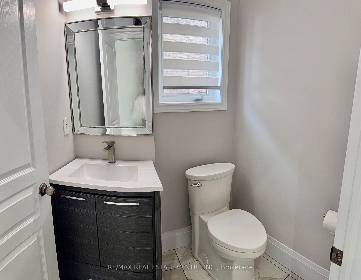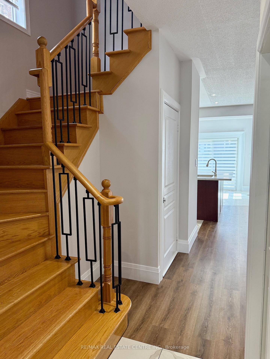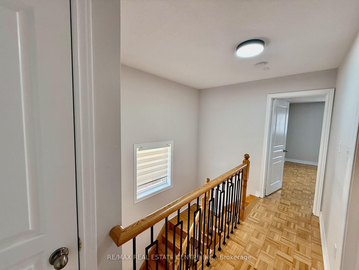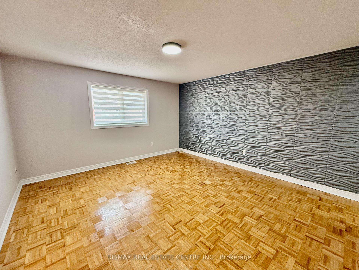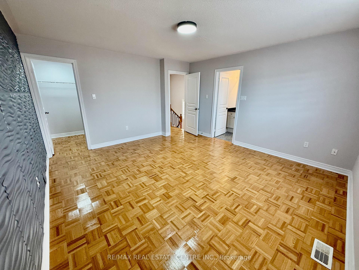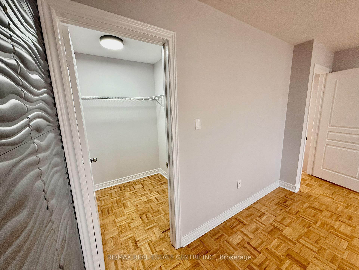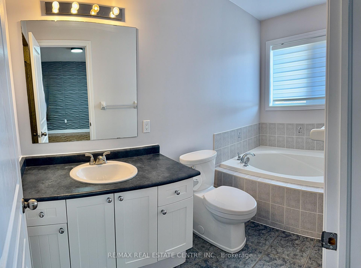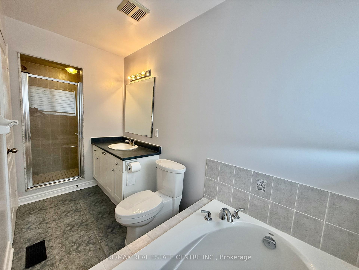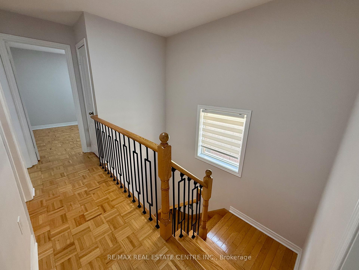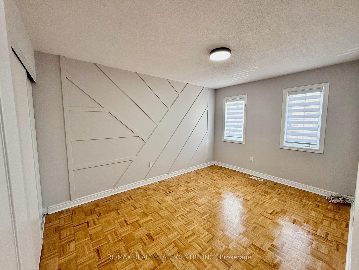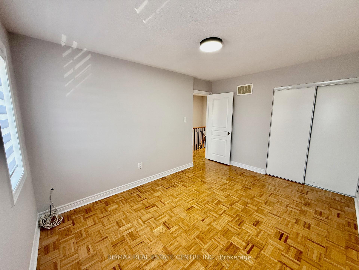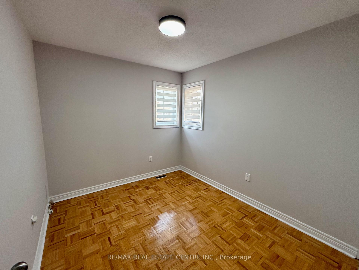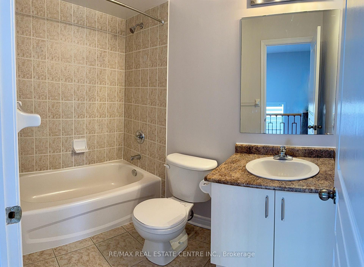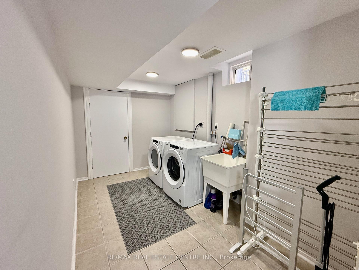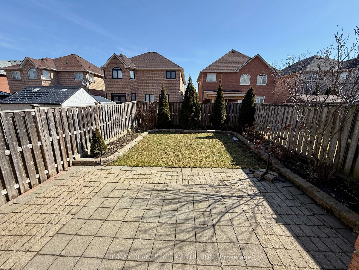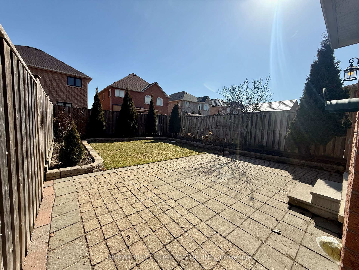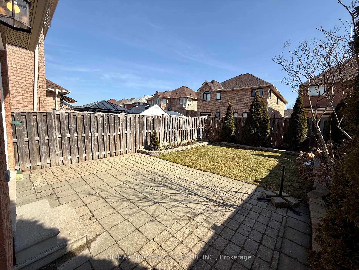$3,500
Available - For Rent
Listing ID: N12034436
23 Martina Cres , Vaughan, L4H 3B6, York
| For lease main and 2nd floor. Modern, clean & well-maintained home in Vellore Village! Porch & double door entrance. Spacious foyer with double closet with mirrored sliding doors and entrance to garage. Open concept main floor with large windows offering plenty of natural light. Amazing kitchen with central island with double sink, quartz counter tops and backsplash. Bright and sunny breakfast area with sliding doors to the backyard. 2 Pc bathroom on the main floor. Open to above hardwood staircase takes you to the second floor with all parquet floors. The large primary bedroom features walk-in closet and a 4pc ensuite bathroom. Two additional bedrooms with double closet in each. For convenience there is the second main 4pc bathroom and linen closet off the 2nd floor hallway. Shared usage of: internet, washer, dryer, in the spacious laundry room located in the basement. 1 parking spot in the garage plus 1 assigned parking spot on the driveway are included in the lease. All utilities are extra, and tenant will pay 70% of the cost of the utilities per month, with the second option for the tenant to pay $3740 per month with all utilities and internet included. |
| Price | $3,500 |
| Taxes: | $0.00 |
| Payment Frequency: | Monthly |
| Rental Application Required: | T |
| Deposit Required: | True |
| Credit Check: | T |
| Employment Letter | T |
| References Required: | T |
| Occupancy: | Vacant |
| Address: | 23 Martina Cres , Vaughan, L4H 3B6, York |
| Directions/Cross Streets: | Weston/Major Mackenzie |
| Rooms: | 5 |
| Bedrooms: | 3 |
| Bedrooms +: | 0 |
| Family Room: | F |
| Basement: | None |
| Furnished: | Unfu |
| Level/Floor | Room | Length(ft) | Width(ft) | Descriptions | |
| Room 1 | Main | Living Ro | 20.01 | 12.96 | Laminate, Open Concept, Pot Lights |
| Room 2 | Main | Kitchen | 12.3 | 5.77 | Ceramic Floor, Centre Island, Backsplash |
| Room 3 | Main | Breakfast | 9.91 | 10 | Ceramic Floor, Pot Lights, W/O To Yard |
| Room 4 | Main | Foyer | 8.59 | 5.05 | Ceramic Floor, Double Closet, Access To Garage |
| Room 5 | Second | Primary B | 14.76 | 13.74 | Parquet, 4 Pc Ensuite, Walk-In Closet(s) |
| Room 6 | Second | Bedroom 2 | 13.55 | 9.87 | Parquet, Double Closet, Window |
| Room 7 | Second | Bedroom 3 | 10 | 8.72 | Parquet, Double Closet, Window |
| Room 8 | Basement | Laundry | 16.17 | 7.64 | Ceramic Floor, Laundry Sink, Window |
| Washroom Type | No. of Pieces | Level |
| Washroom Type 1 | 2 | Ground |
| Washroom Type 2 | 4 | Second |
| Washroom Type 3 | 4 | Second |
| Washroom Type 4 | 0 | |
| Washroom Type 5 | 0 | |
| Washroom Type 6 | 2 | Ground |
| Washroom Type 7 | 4 | Second |
| Washroom Type 8 | 4 | Second |
| Washroom Type 9 | 0 | |
| Washroom Type 10 | 0 |
| Total Area: | 0.00 |
| Approximatly Age: | 16-30 |
| Property Type: | Semi-Detached |
| Style: | 2-Storey |
| Exterior: | Brick |
| Garage Type: | Built-In |
| (Parking/)Drive: | Mutual |
| Drive Parking Spaces: | 1 |
| Park #1 | |
| Parking Type: | Mutual |
| Park #2 | |
| Parking Type: | Mutual |
| Pool: | None |
| Private Entrance: | T |
| Laundry Access: | Shared |
| Approximatly Age: | 16-30 |
| CAC Included: | N |
| Water Included: | N |
| Cabel TV Included: | N |
| Common Elements Included: | N |
| Heat Included: | N |
| Parking Included: | N |
| Condo Tax Included: | N |
| Building Insurance Included: | N |
| Fireplace/Stove: | N |
| Heat Type: | Forced Air |
| Central Air Conditioning: | Central Air |
| Central Vac: | N |
| Laundry Level: | Syste |
| Ensuite Laundry: | F |
| Sewers: | Sewer |
| Although the information displayed is believed to be accurate, no warranties or representations are made of any kind. |
| RE/MAX REAL ESTATE CENTRE INC. |
|
|

Malik Ashfaque
Sales Representative
Dir:
416-629-2234
Bus:
905-270-2000
Fax:
905-270-0047
| Book Showing | Email a Friend |
Jump To:
At a Glance:
| Type: | Freehold - Semi-Detached |
| Area: | York |
| Municipality: | Vaughan |
| Neighbourhood: | Vellore Village |
| Style: | 2-Storey |
| Approximate Age: | 16-30 |
| Beds: | 3 |
| Baths: | 3 |
| Fireplace: | N |
| Pool: | None |
Locatin Map:

