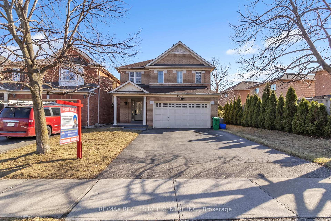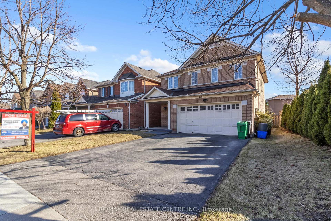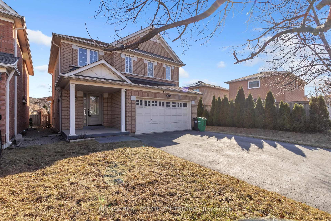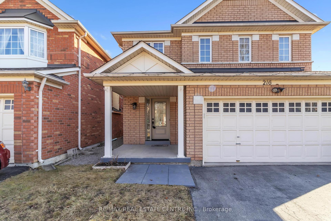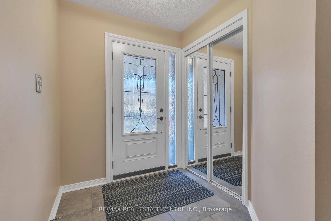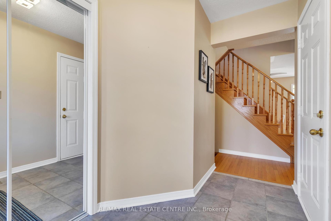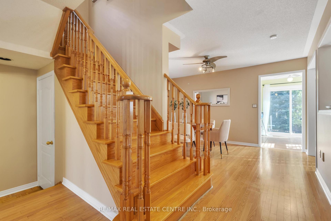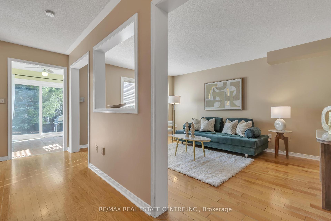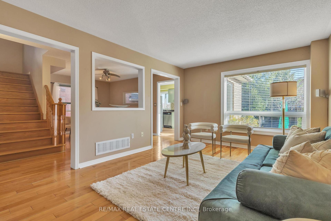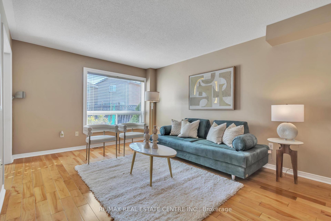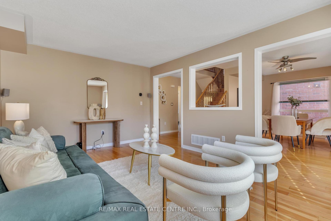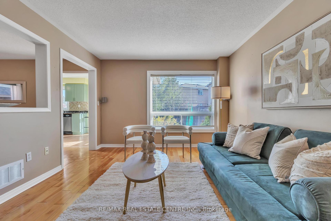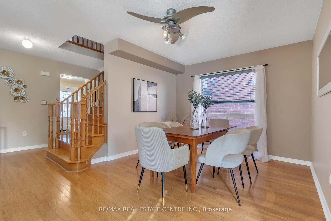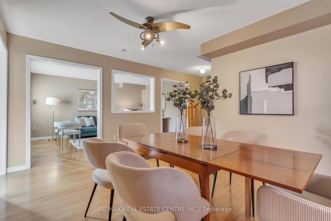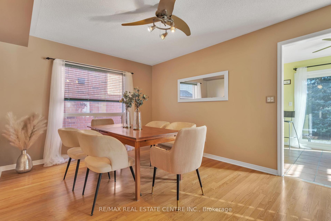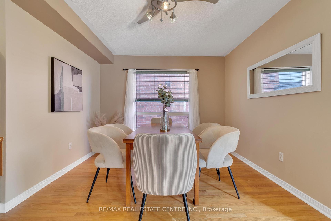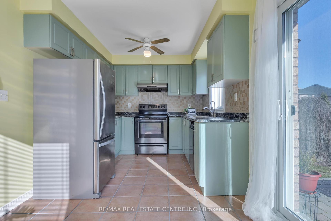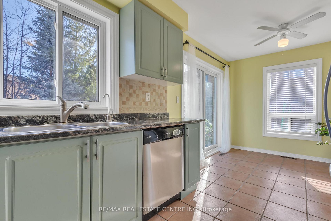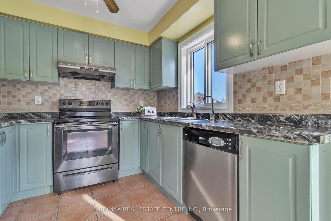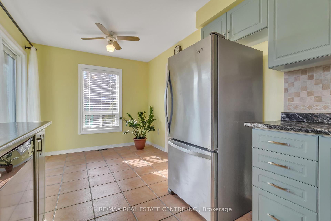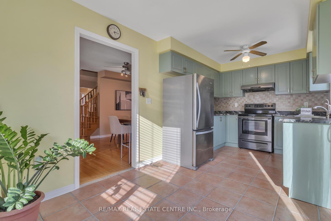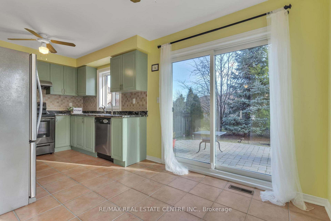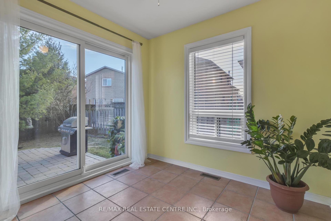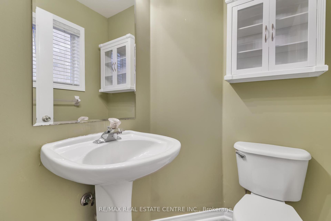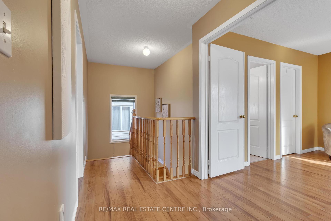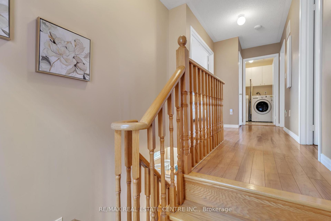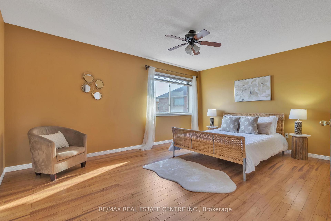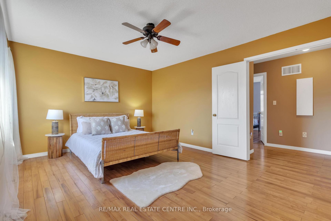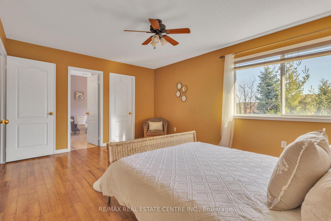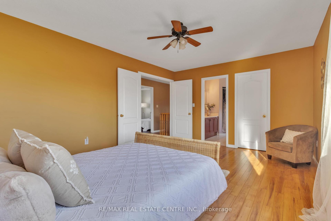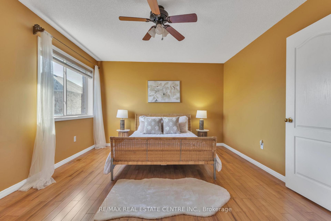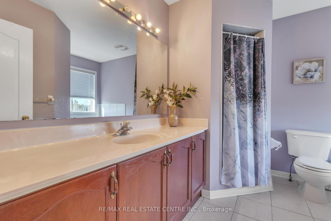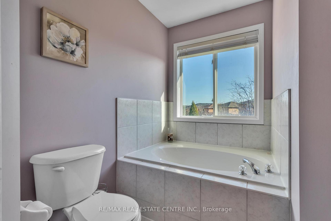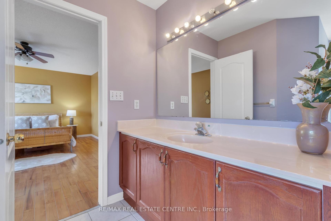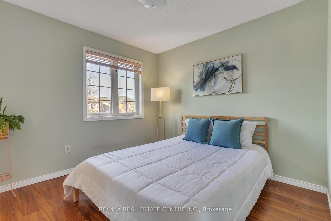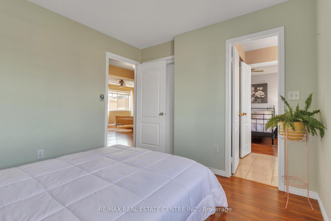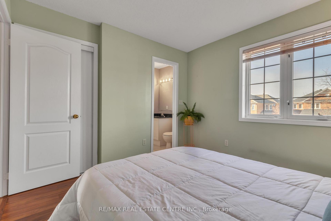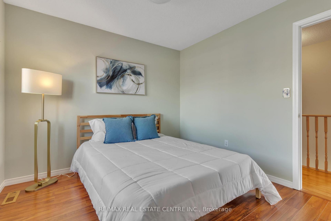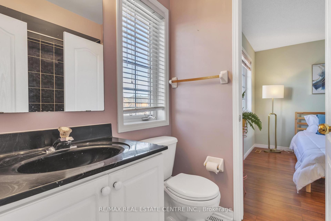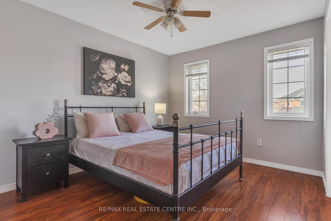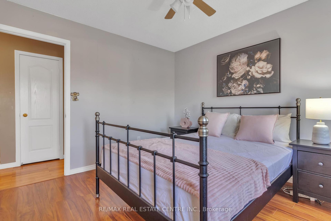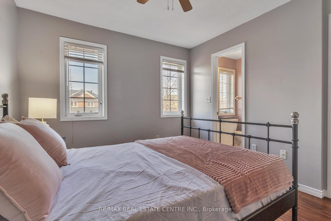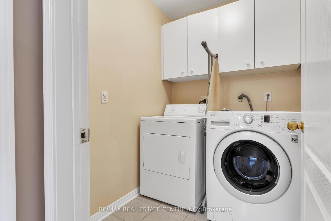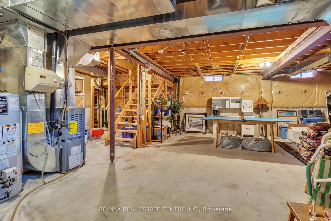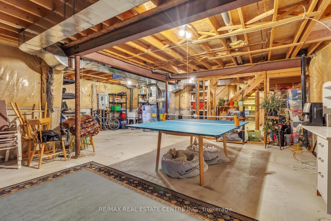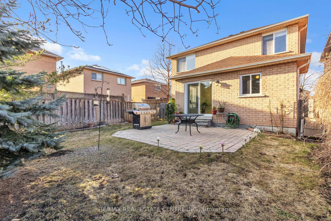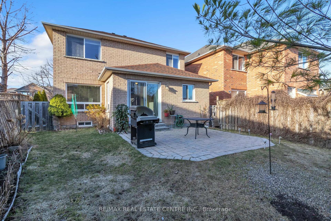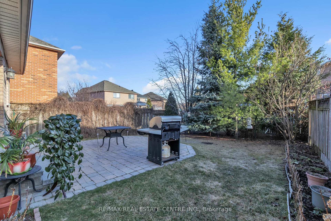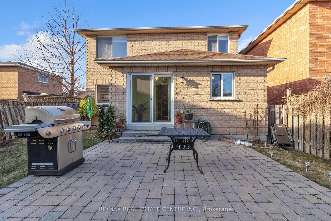$949,900
Available - For Sale
Listing ID: W12037359
216 Richvale Driv South , Brampton, L6Z 4A2, Peel
| This spacious 3-bedroom, 2.5-bath detached home, sold by the original owners, is located in the highly sought-after Heart Lake community. Just minutes from Turnberry Golf Course, Highway 410, and Trinity Common Mall, it offers convenient access to shopping, dining, and transportation. The home features a modern kitchen with stainless steel appliances and a breakfast area that leads to the backyard, along with a separate living room overlooking the dining area. The primary bedroom includes a luxurious 5-piece ensuite with an oval tub, and the other two bedrooms share a convenient Jack & Jill bath. With no carpet throughout, second-floor laundry, a beautiful oak staircase, and direct access to the double garage, this home offers both comfort and practicality. The full basement provides ample space for customization and includes a cold room for extra storage. With a newer roof (with warranty) and walking distance to schools, parks, and community amenities, this home is a great opportunity for both families and investors. |
| Price | $949,900 |
| Taxes: | $5401.00 |
| Assessment Year: | 2024 |
| Occupancy: | Owner |
| Address: | 216 Richvale Driv South , Brampton, L6Z 4A2, Peel |
| Directions/Cross Streets: | Bovaird Dr & Richvale Ds S |
| Rooms: | 7 |
| Bedrooms: | 3 |
| Bedrooms +: | 0 |
| Family Room: | F |
| Basement: | Unfinished |
| Level/Floor | Room | Length(ft) | Width(ft) | Descriptions | |
| Room 1 | Main | Living Ro | 16.27 | 11.48 | Hardwood Floor, Large Window, Overlooks Backyard |
| Room 2 | Main | Dining Ro | 10.99 | 10.23 | Hardwood Floor, Picture Window, Walk-Out |
| Room 3 | Main | Kitchen | 10.82 | 8.86 | Ceramic Floor, Ceiling Fan(s), Stainless Steel Appl |
| Room 4 | Main | Breakfast | 8.86 | 6.56 | Ceramic Floor, Large Window, W/O To Yard |
| Room 5 | Main | Foyer | 10 | 6.07 | Ceramic Floor, Access To Garage, Walk-In Closet(s) |
| Room 6 | Second | Primary B | 16.24 | 12.23 | Laminate, 5 Pc Ensuite, Picture Window |
| Room 7 | Second | Bedroom 2 | 11.41 | 10.1 | Laminate, Picture Window, Closet |
| Room 8 | Second | Bedroom 3 | 10.04 | 9.97 | Laminate, Large Window, Closet |
| Room 9 | Second | Laundry | 6.66 | 5.35 | Double Doors, Laminate |
| Room 10 | Basement | 27.88 | 26.24 |
| Washroom Type | No. of Pieces | Level |
| Washroom Type 1 | 2 | Main |
| Washroom Type 2 | 5 | Second |
| Washroom Type 3 | 4 | Second |
| Washroom Type 4 | 0 | |
| Washroom Type 5 | 0 | |
| Washroom Type 6 | 2 | Main |
| Washroom Type 7 | 5 | Second |
| Washroom Type 8 | 4 | Second |
| Washroom Type 9 | 0 | |
| Washroom Type 10 | 0 | |
| Washroom Type 11 | 2 | Main |
| Washroom Type 12 | 5 | Second |
| Washroom Type 13 | 4 | Second |
| Washroom Type 14 | 0 | |
| Washroom Type 15 | 0 |
| Total Area: | 0.00 |
| Approximatly Age: | 16-30 |
| Property Type: | Detached |
| Style: | 2-Storey |
| Exterior: | Brick |
| Garage Type: | Built-In |
| (Parking/)Drive: | Private |
| Drive Parking Spaces: | 2 |
| Park #1 | |
| Parking Type: | Private |
| Park #2 | |
| Parking Type: | Private |
| Pool: | None |
| Approximatly Age: | 16-30 |
| Approximatly Square Footage: | 1500-2000 |
| Property Features: | Library, Park |
| CAC Included: | N |
| Water Included: | N |
| Cabel TV Included: | N |
| Common Elements Included: | N |
| Heat Included: | N |
| Parking Included: | N |
| Condo Tax Included: | N |
| Building Insurance Included: | N |
| Fireplace/Stove: | N |
| Heat Type: | Forced Air |
| Central Air Conditioning: | Central Air |
| Central Vac: | Y |
| Laundry Level: | Syste |
| Ensuite Laundry: | F |
| Sewers: | Sewer |
$
%
Years
This calculator is for demonstration purposes only. Always consult a professional
financial advisor before making personal financial decisions.
| Although the information displayed is believed to be accurate, no warranties or representations are made of any kind. |
| RE/MAX REAL ESTATE CENTRE INC. |
|
|

Malik Ashfaque
Sales Representative
Dir:
416-629-2234
Bus:
905-270-2000
Fax:
905-270-0047
| Book Showing | Email a Friend |
Jump To:
At a Glance:
| Type: | Freehold - Detached |
| Area: | Peel |
| Municipality: | Brampton |
| Neighbourhood: | Heart Lake East |
| Style: | 2-Storey |
| Approximate Age: | 16-30 |
| Tax: | $5,401 |
| Beds: | 3 |
| Baths: | 3 |
| Fireplace: | N |
| Pool: | None |
Locatin Map:
Payment Calculator:
