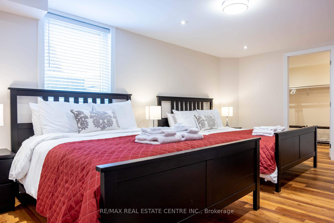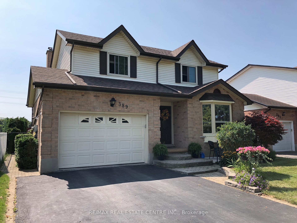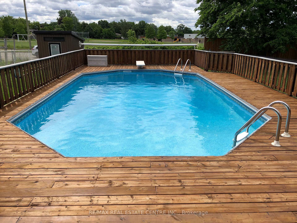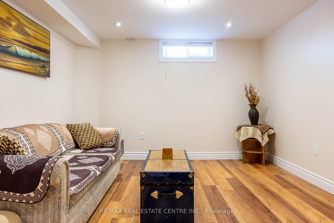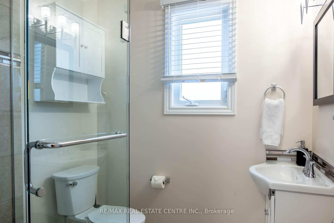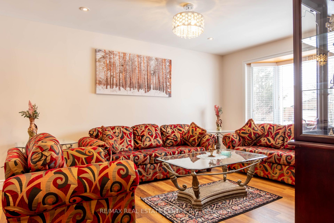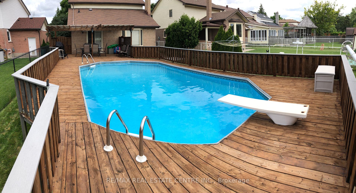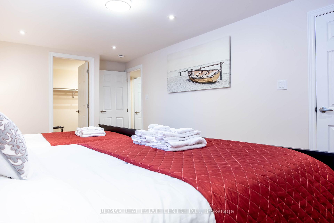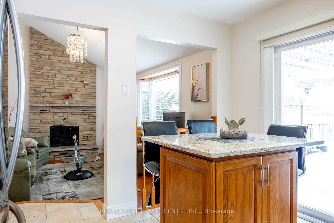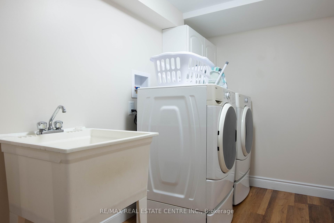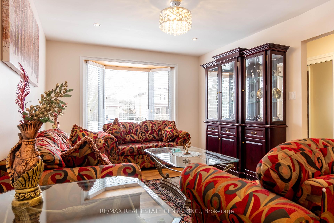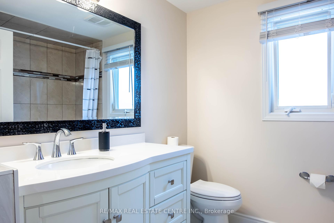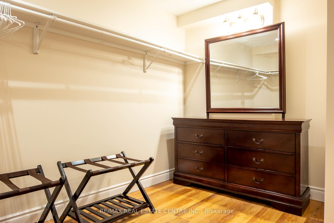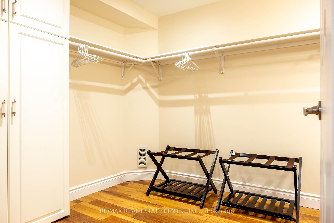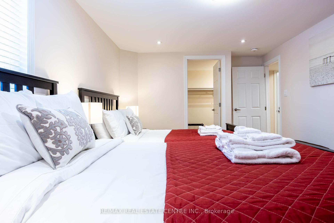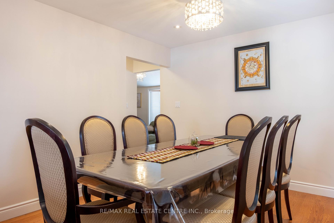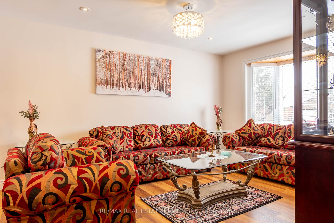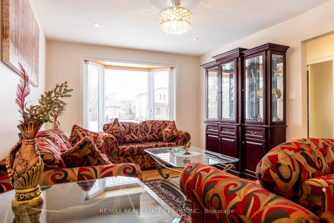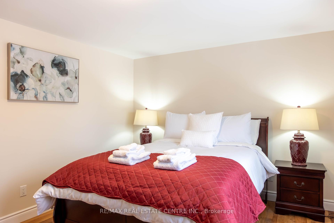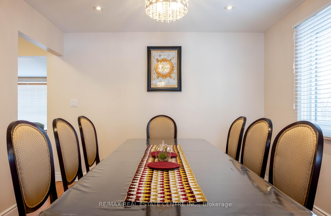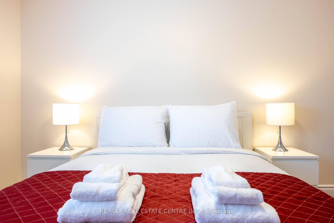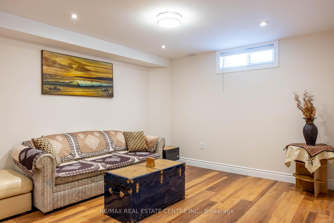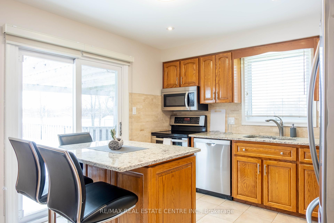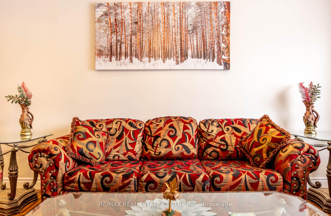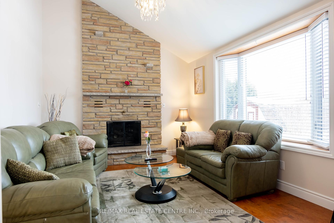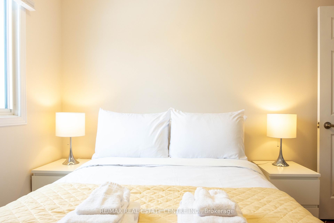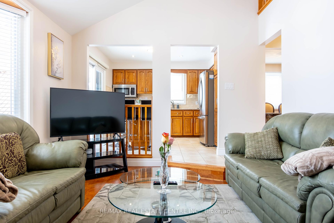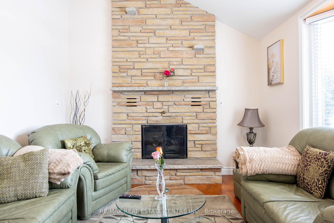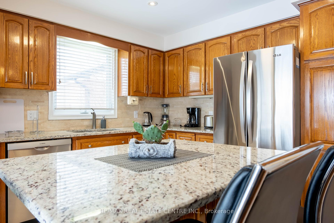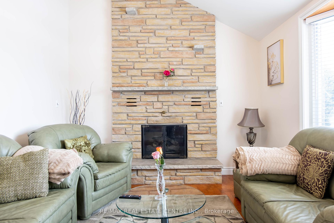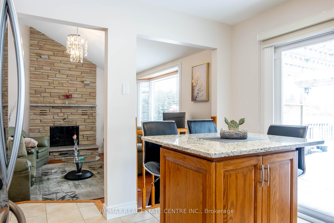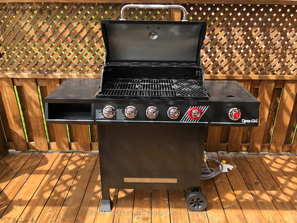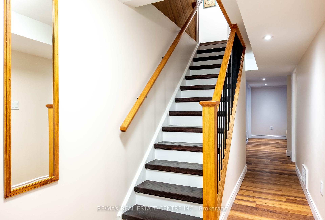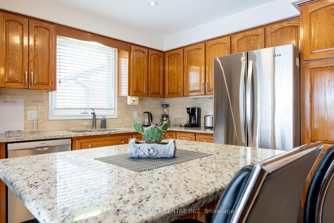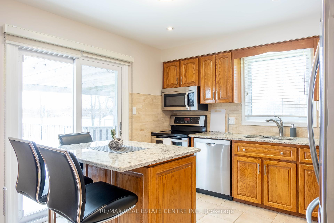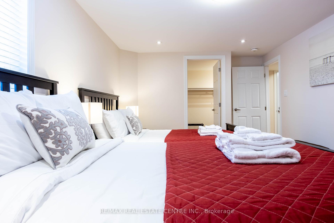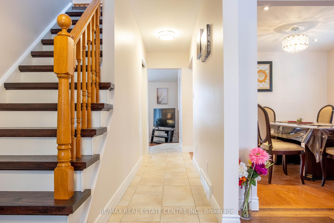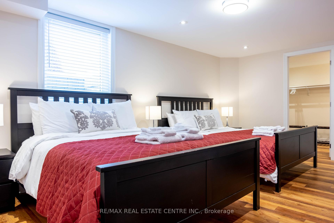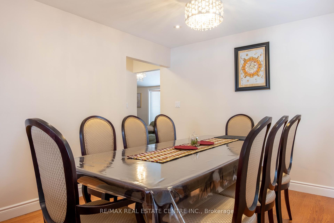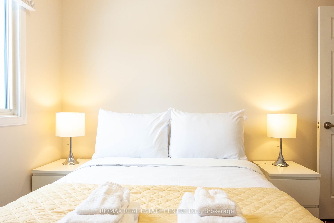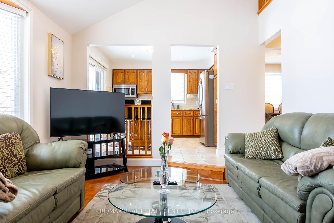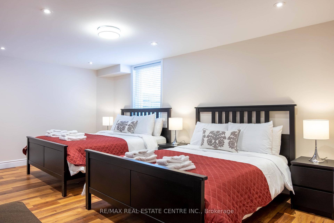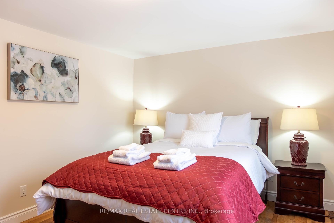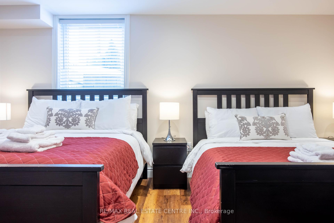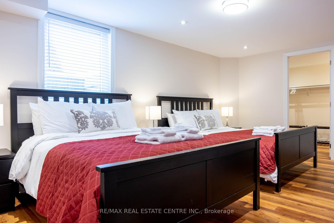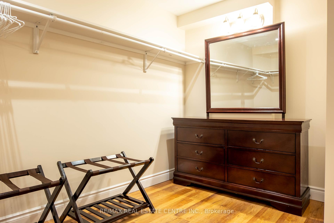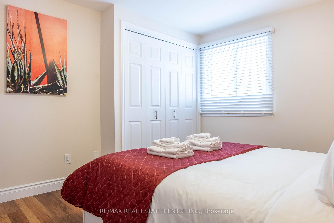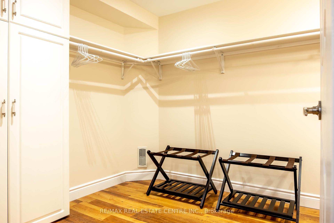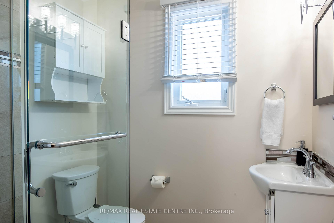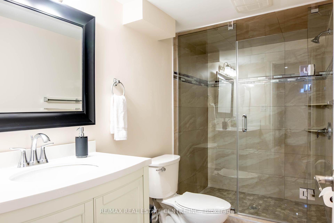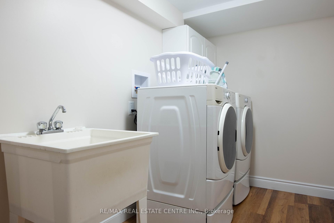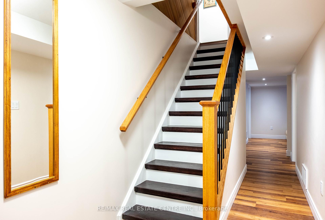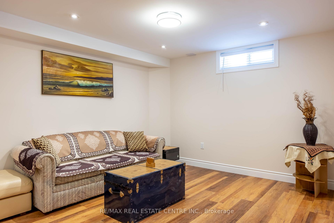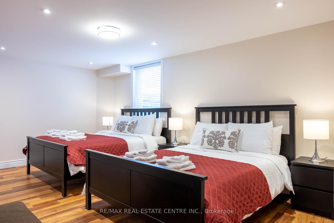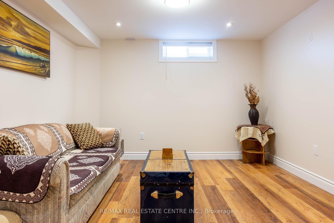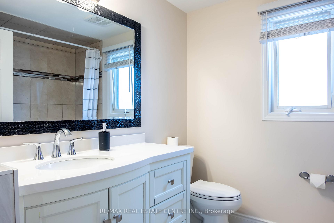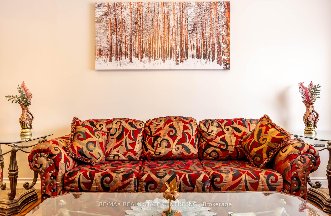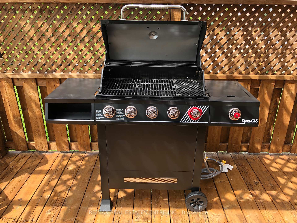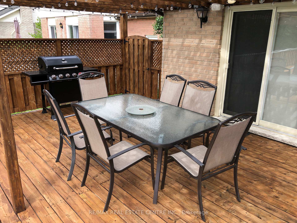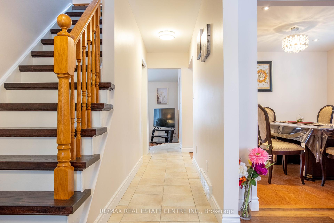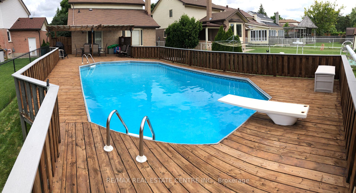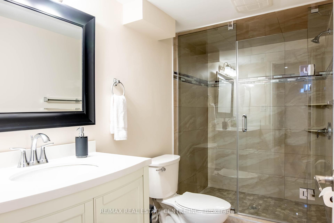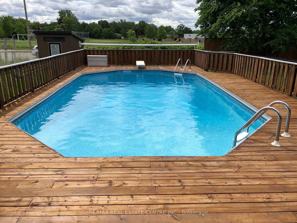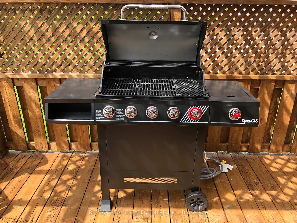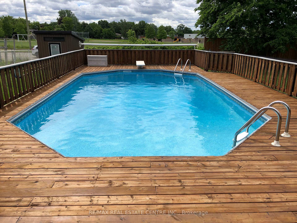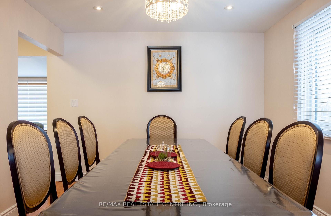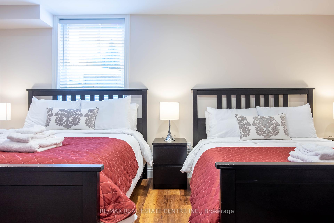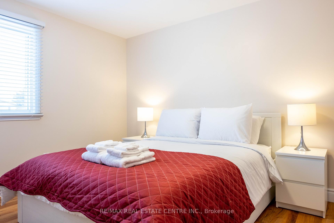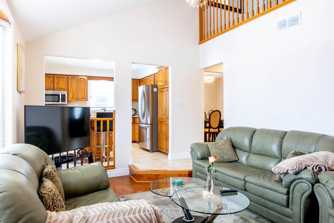$3,750
Available - For Rent
Listing ID: X12038228
389 Wintergreen Driv , Waterloo, N2V 1L7, Waterloo
| Welcome to 389 Wintergreen Drive, Waterloo. This impeccably renovated home (2020) is located in North Waterloo. It features 1549 square feet of finished living space, three spacious bedrooms with Large Closets, an inviting living room with Cathedral Ceiling and a cozy family room with a Gas fireplace, a separate dining room and three full Modern bathrooms. Features of this home include a Renovated kitchen with Stainless SteelAppliances, Fireplace, Central Air, single-car garage, two-car driveway parking spaces, Total 3 Parking spaces.Renovated Modern bathrooms and much more.The home comes with a beautiful deck and a Pool, a large backyard perfect for relaxing and entertaining. This home is within walking distance to Laurel Creek Conservation Area, a short drive to the St. Jacobs Farmers Market and highway, and walking distance to Schools.Easy Access to Public Transit, Regional Mall. MacEachern Public School ( Elementary ) and Sir JohnA Macdonald Secondary School.7 Mins to University of Waterloo and close to ION train Station!!! |
| Price | $3,750 |
| Taxes: | $0.00 |
| Payment Frequency: | Monthly |
| Payment Method: | Cheque |
| Rental Application Required: | T |
| Deposit Required: | True |
| Credit Check: | T |
| Employment Letter | T |
| References Required: | T |
| Occupancy: | Vacant |
| Address: | 389 Wintergreen Driv , Waterloo, N2V 1L7, Waterloo |
| Directions/Cross Streets: | Northfield Drive and Highpoint Avenue |
| Rooms: | 10 |
| Bedrooms: | 3 |
| Bedrooms +: | 1 |
| Family Room: | T |
| Basement: | Finished |
| Furnished: | Unfu |
| Level/Floor | Room | Length(ft) | Width(ft) | Descriptions | |
| Room 1 | Ground | Living Ro | 9.97 | 15.19 | Hardwood Floor, Cathedral Ceiling(s), Bay Window |
| Room 2 | Ground | Family Ro | 11.38 | 15.97 | Hardwood Floor, Sunken Room, Fireplace |
| Room 3 | Ground | Dining Ro | 10.36 | 10.59 | Hardwood Floor, Pot Lights, Window |
| Room 4 | Ground | Kitchen | 11.05 | 11.28 | Hardwood Floor, Stainless Steel Appl, Granite Counters |
| Room 5 | Main | Primary B | 14.6 | 10.99 | Hardwood Floor, Pot Lights, Walk-In Closet(s) |
| Room 6 | Main | Bedroom 2 | 8.59 | 8.59 | Hardwood Floor, Pot Lights, Walk-In Closet(s) |
| Room 7 | Main | Bedroom 3 | 11.87 | 10.07 | Hardwood Floor, Window, Closet |
| Room 8 | Basement | Bedroom | 17.58 | 10.79 | Laminate, Closet |
| Room 9 | Basement | Living Ro | 15.38 | 10.99 | Laminate, Pot Lights, Window |
| Room 10 | Basement | Laundry | Laminate, Separate Room |
| Washroom Type | No. of Pieces | Level |
| Washroom Type 1 | 3 | Second |
| Washroom Type 2 | 3 | Second |
| Washroom Type 3 | 3 | Basement |
| Washroom Type 4 | 0 | |
| Washroom Type 5 | 0 | |
| Washroom Type 6 | 3 | Second |
| Washroom Type 7 | 3 | Second |
| Washroom Type 8 | 3 | Basement |
| Washroom Type 9 | 0 | |
| Washroom Type 10 | 0 | |
| Washroom Type 11 | 3 | Second |
| Washroom Type 12 | 3 | Second |
| Washroom Type 13 | 3 | Basement |
| Washroom Type 14 | 0 | |
| Washroom Type 15 | 0 | |
| Washroom Type 16 | 3 | Second |
| Washroom Type 17 | 3 | Second |
| Washroom Type 18 | 3 | Basement |
| Washroom Type 19 | 0 | |
| Washroom Type 20 | 0 |
| Total Area: | 0.00 |
| Property Type: | Detached |
| Style: | 2-Storey |
| Exterior: | Aluminum Siding, Brick |
| Garage Type: | Attached |
| Drive Parking Spaces: | 2 |
| Pool: | Above Gr |
| Private Entrance: | T |
| Laundry Access: | In-Suite Laun |
| Approximatly Square Footage: | 1500-2000 |
| Property Features: | Fenced Yard, Public Transit |
| CAC Included: | Y |
| Water Included: | N |
| Cabel TV Included: | N |
| Common Elements Included: | N |
| Heat Included: | N |
| Parking Included: | Y |
| Condo Tax Included: | N |
| Building Insurance Included: | N |
| Fireplace/Stove: | Y |
| Heat Type: | Forced Air |
| Central Air Conditioning: | Central Air |
| Central Vac: | N |
| Laundry Level: | Syste |
| Ensuite Laundry: | F |
| Sewers: | Sewer |
| Although the information displayed is believed to be accurate, no warranties or representations are made of any kind. |
| RE/MAX REAL ESTATE CENTRE INC. |
|
|

Malik Ashfaque
Sales Representative
Dir:
416-629-2234
Bus:
905-270-2000
Fax:
905-270-0047
| Book Showing | Email a Friend |
Jump To:
At a Glance:
| Type: | Freehold - Detached |
| Area: | Waterloo |
| Municipality: | Waterloo |
| Neighbourhood: | Dufferin Grove |
| Style: | 2-Storey |
| Beds: | 3+1 |
| Baths: | 3 |
| Fireplace: | Y |
| Pool: | Above Gr |
Locatin Map:
