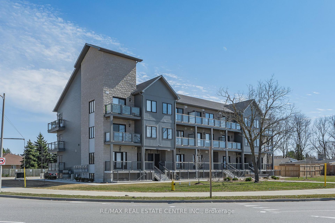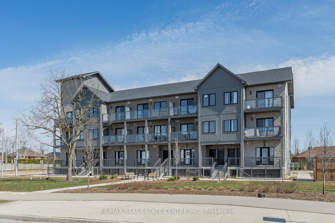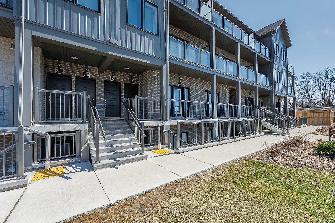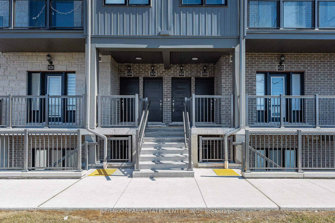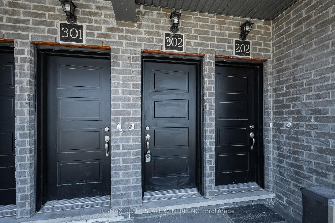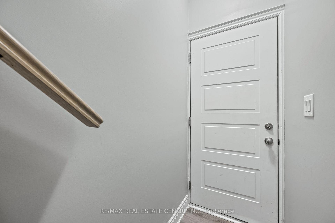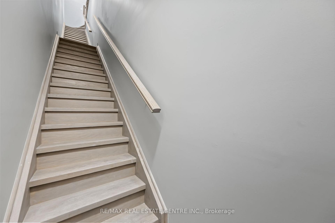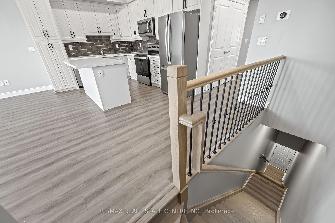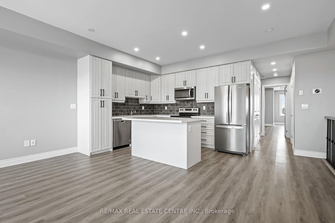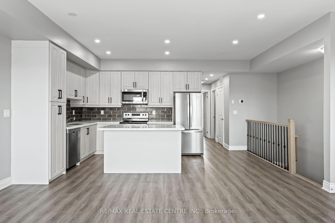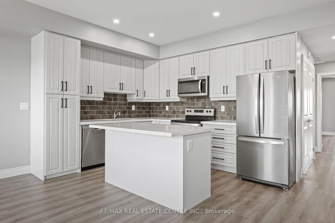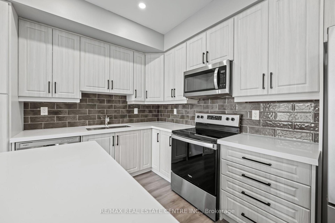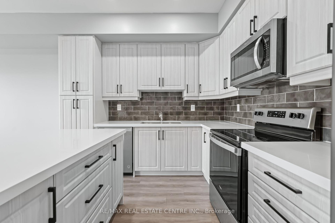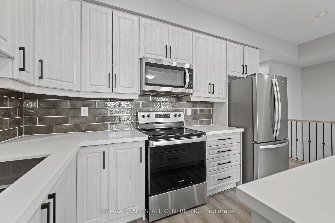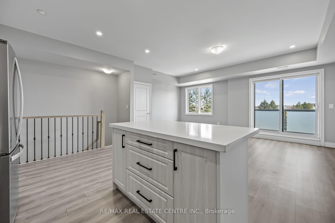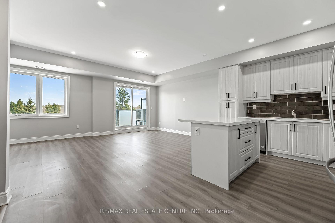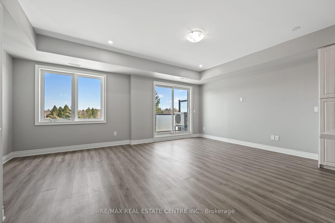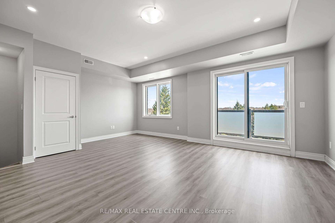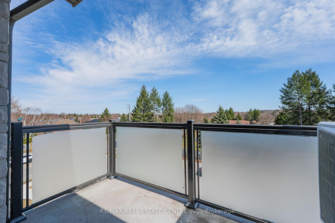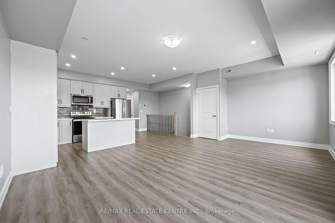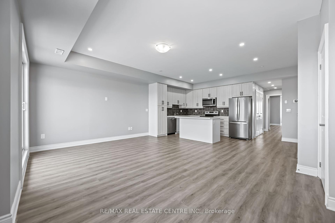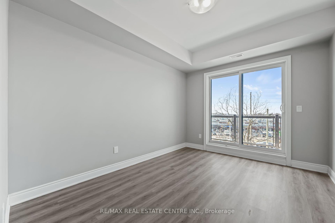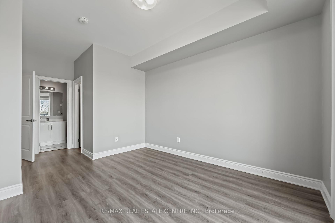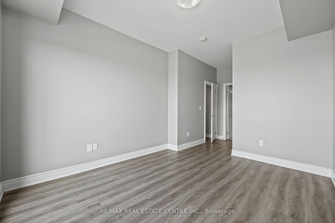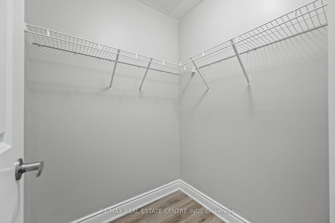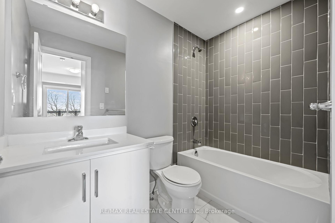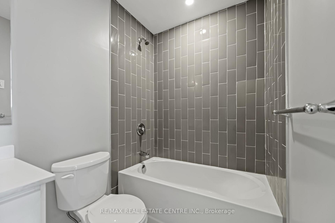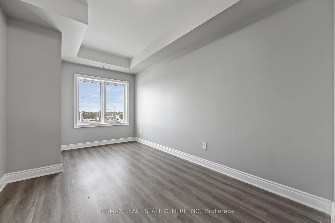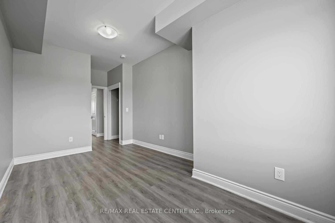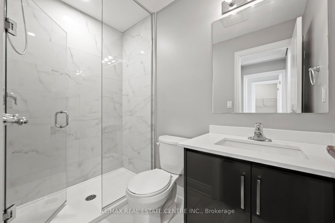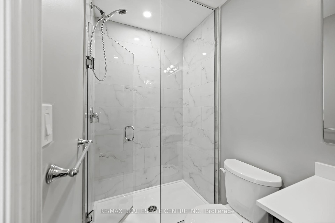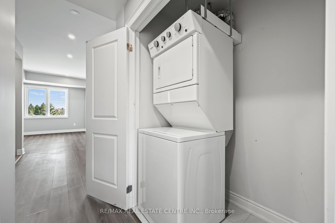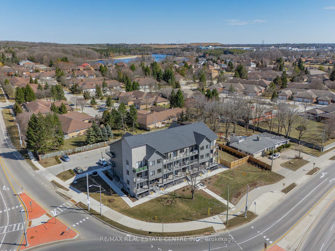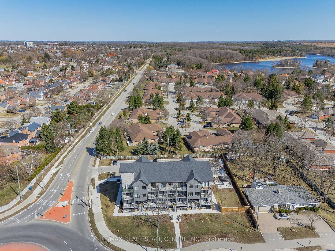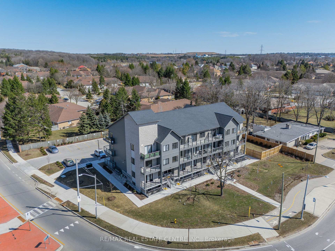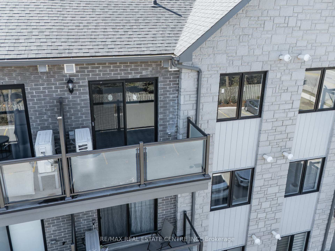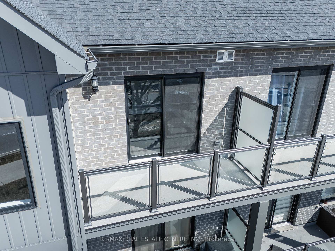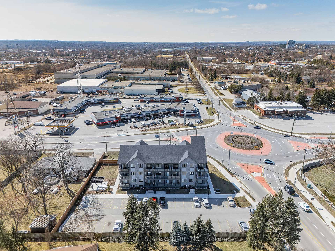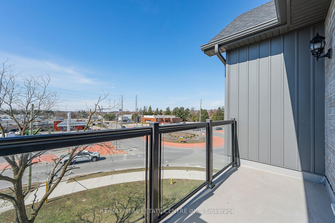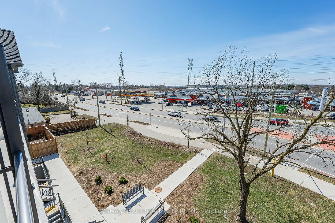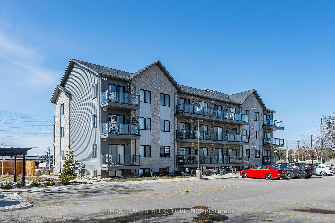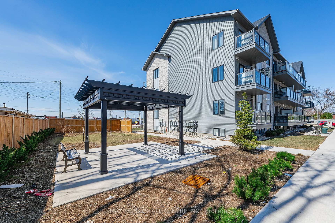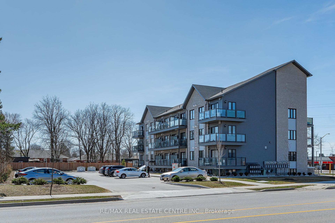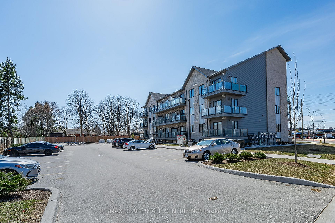$585,000
Available - For Sale
Listing ID: X12040217
721 Franklin Boul , Cambridge, N1R 5S4, Waterloo
| Step inside to discover a thoughtfully designed space featuring elegant quartz countertops, a spacious central island, stylish backsplash, and brand-new appliances in the modern kitchen - a true delight for any home chef. Flooded with natural light from two large windows, the spacious living room provides a bright and inviting atmosphere, while the private balcony is perfect for sipping your morning coffee and enjoying the fresh air. The primary bedroom retreat boasts a walk-in closet, a private ensuite bathroom, and its own exclusive balcony - a serene space to unwind at the end of the day. The second bedroom is generously sized, featuring a large closet for ample storage. Additional highlights include in-unit laundry for effortless convenience and modern finishes throughout. Ideally located within walking distance to shops, schools, bus stops, and more, this stylish stacked townhouse offers the perfect blend of convenience and contemporary living. |
| Price | $585,000 |
| Taxes: | $2788.00 |
| Occupancy: | Vacant |
| Address: | 721 Franklin Boul , Cambridge, N1R 5S4, Waterloo |
| Postal Code: | N1R 5S4 |
| Province/State: | Waterloo |
| Directions/Cross Streets: | AVENUE |
| Level/Floor | Room | Length(ft) | Width(ft) | Descriptions | |
| Room 1 | Main | Kitchen | 16.4 | 10 | |
| Room 2 | Main | Living Ro | 20.4 | 13.48 | |
| Room 3 | Main | Primary B | 10.17 | 12.4 | |
| Room 4 | Main | Bedroom | 9.25 | 15.58 | |
| Room 5 | Main | Bathroom | 4.92 | 8 | 4 Pc Ensuite |
| Room 6 | Main | Bathroom | 7.84 | 4.49 | 3 Pc Bath |
| Washroom Type | No. of Pieces | Level |
| Washroom Type 1 | 4 | Main |
| Washroom Type 2 | 3 | Main |
| Washroom Type 3 | 0 | |
| Washroom Type 4 | 0 | |
| Washroom Type 5 | 0 |
| Total Area: | 0.00 |
| Approximatly Age: | 0-5 |
| Washrooms: | 2 |
| Heat Type: | Forced Air |
| Central Air Conditioning: | Central Air |
| Elevator Lift: | False |
$
%
Years
This calculator is for demonstration purposes only. Always consult a professional
financial advisor before making personal financial decisions.
| Although the information displayed is believed to be accurate, no warranties or representations are made of any kind. |
| RE/MAX REAL ESTATE CENTRE INC. |
|
|

Malik Ashfaque
Sales Representative
Dir:
416-629-2234
Bus:
905-270-2000
Fax:
905-270-0047
| Virtual Tour | Book Showing | Email a Friend |
Jump To:
At a Glance:
| Type: | Com - Condo Townhouse |
| Area: | Waterloo |
| Municipality: | Cambridge |
| Neighbourhood: | Dufferin Grove |
| Style: | Stacked Townhous |
| Approximate Age: | 0-5 |
| Tax: | $2,788 |
| Maintenance Fee: | $234.34 |
| Beds: | 2 |
| Baths: | 2 |
| Fireplace: | N |
Locatin Map:
Payment Calculator:
