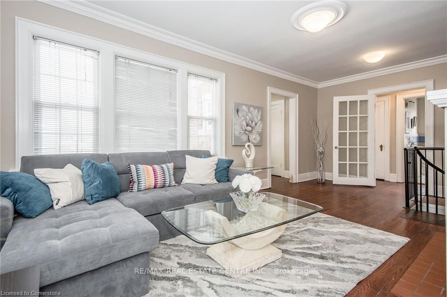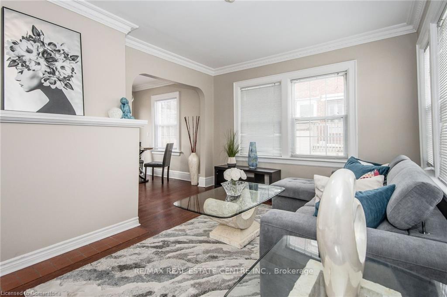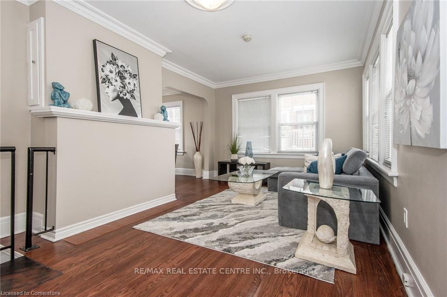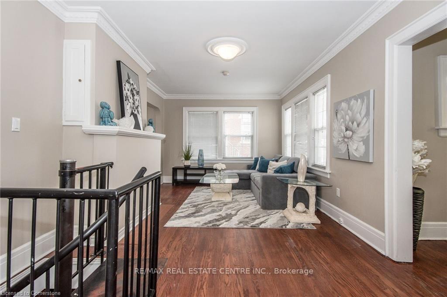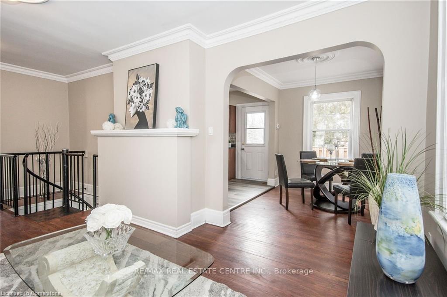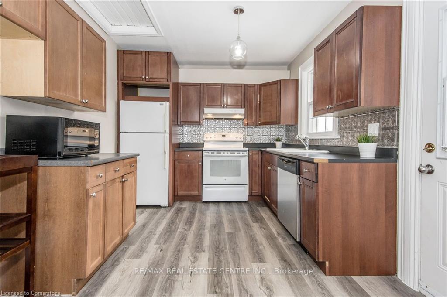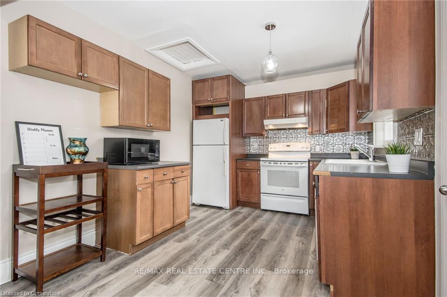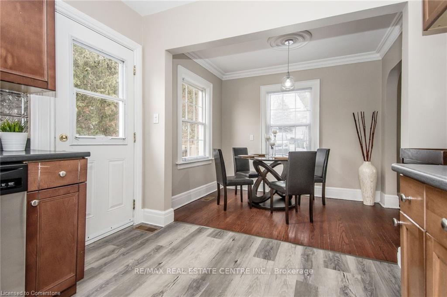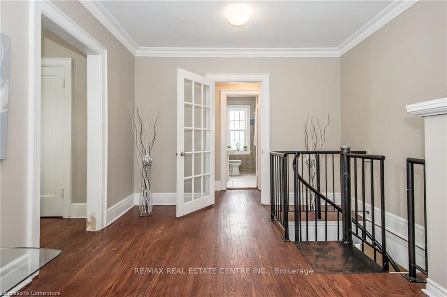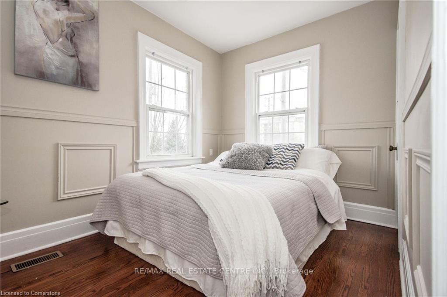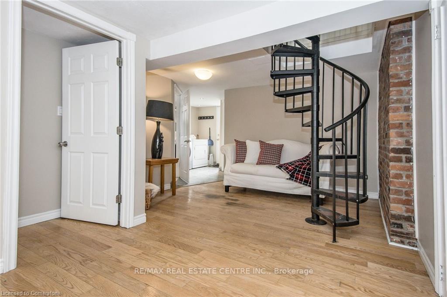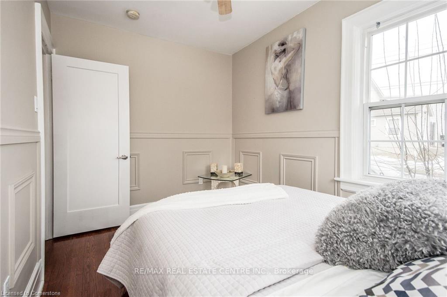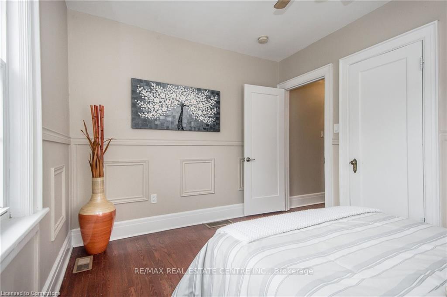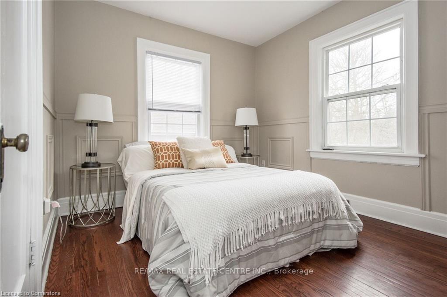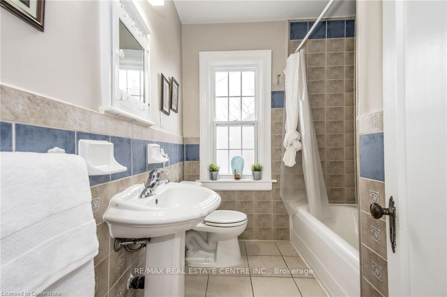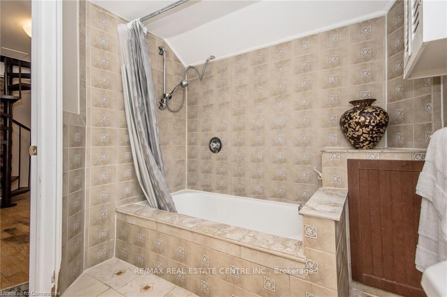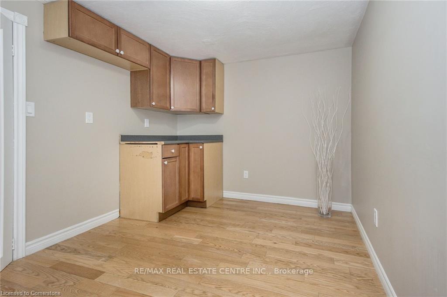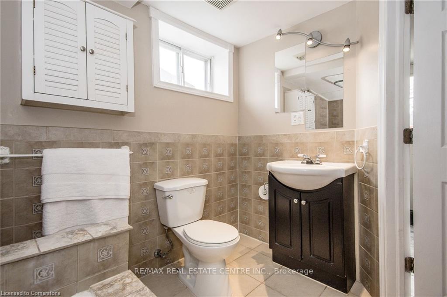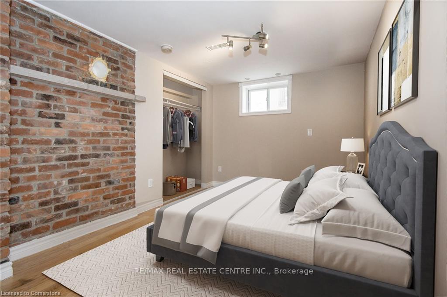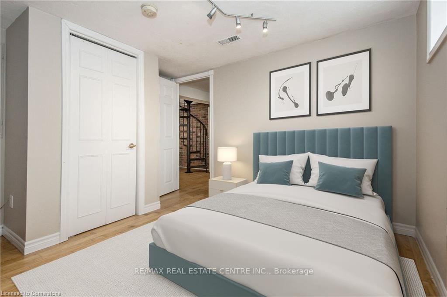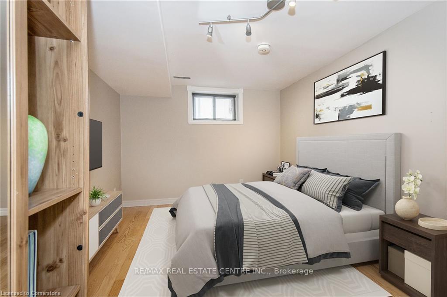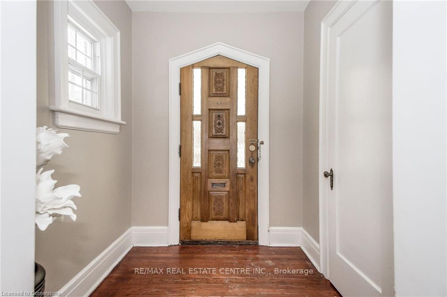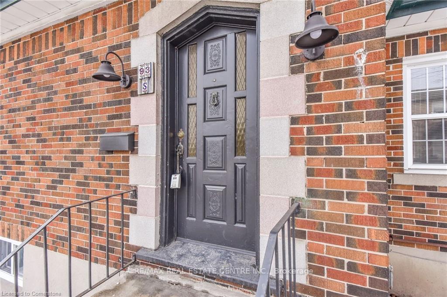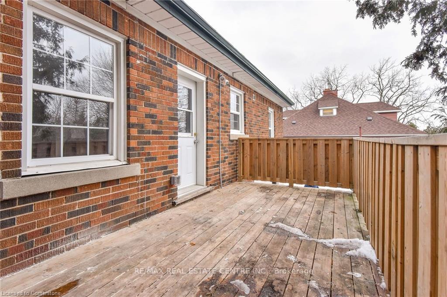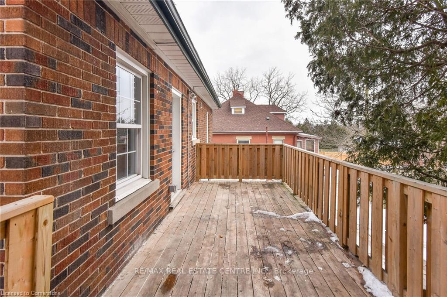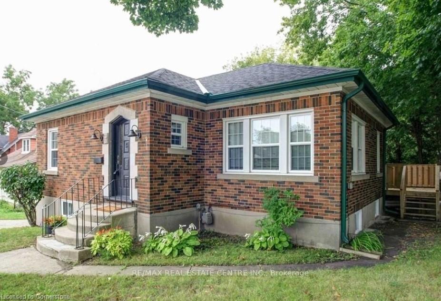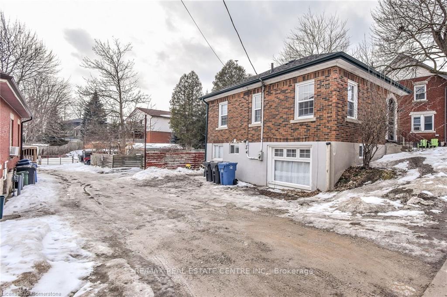$4,000
Available - For Rent
Listing ID: X12040664
93 Edinburgh Road South , Guelph, N1H 5P5, Wellington
| Welcome to 93 Edinburgh Rd South an entire home available for lease with an open-concept, carpet-free living space. This charming home beautifully blends original character with modern updates. Highlights include hardwood floors, new kitchen flooring, elegant crown molding, and a custom tin backsplash in the kitchen. Recent upgrades include a newer walk-out deck, electrical (2013), roof (2016), gutter guards (2018), and a unique spiral staircase (2016). The finished walk-out basement with a separate entrance adds extra living space, while the main floor offers 2 bedrooms and the lower level provides 3 additional bedrooms. Enjoy 4 parking spaces and one full bathroom on each floor. Located just minutes from major roadways, with a 5-minute drive to the University of Guelph and a short walk to the vibrant downtown core with plenty of amenities! |
| Price | $4,000 |
| Taxes: | $0.00 |
| Payment Frequency: | Monthly |
| Payment Method: | Direct Withdrawal |
| Rental Application Required: | T |
| Deposit Required: | True |
| Credit Check: | T |
| Employment Letter | T |
| References Required: | T |
| Occupancy: | Vacant |
| Address: | 93 Edinburgh Road South , Guelph, N1H 5P5, Wellington |
| Directions/Cross Streets: | EDINBURGH/WATERLOO |
| Rooms: | 12 |
| Bedrooms: | 5 |
| Bedrooms +: | 0 |
| Family Room: | F |
| Basement: | Finished, Full |
| Furnished: | Unfu |
| Level/Floor | Room | Length(ft) | Width(ft) | Descriptions | |
| Room 1 | Basement | Great Roo | 8.5 | 19.91 | |
| Room 2 | Basement | Bedroom 3 | 8.92 | 18.56 | |
| Room 3 | Basement | Bedroom 4 | 11.15 | 8.59 | |
| Room 4 | Basement | Bedroom 5 | 10.99 | 10.5 | |
| Room 5 | Basement | Bathroom | 6.82 | 7.68 | 4 Pc Bath |
| Room 6 | Basement | Laundry | 5.51 | 6.49 | |
| Room 7 | Main | Foyer | 5.84 | 6.17 | |
| Room 8 | Main | Living Ro | 19.84 | 11.09 | |
| Room 9 | Main | Dining Ro | 9.68 | 7.35 | |
| Room 10 | Main | Primary B | 11.51 | 9.51 | |
| Room 11 | Main | Bedroom 2 | 11.51 | 8 | |
| Room 12 | Main | Kitchen | 12 | 9.09 | |
| Room 13 | Main | Bathroom | 8.17 | 6.49 |
| Washroom Type | No. of Pieces | Level |
| Washroom Type 1 | 4 | Main |
| Washroom Type 2 | 4 | Basement |
| Washroom Type 3 | 0 | |
| Washroom Type 4 | 0 | |
| Washroom Type 5 | 0 | |
| Washroom Type 6 | 4 | Main |
| Washroom Type 7 | 4 | Basement |
| Washroom Type 8 | 0 | |
| Washroom Type 9 | 0 | |
| Washroom Type 10 | 0 | |
| Washroom Type 11 | 4 | Main |
| Washroom Type 12 | 4 | Basement |
| Washroom Type 13 | 0 | |
| Washroom Type 14 | 0 | |
| Washroom Type 15 | 0 | |
| Washroom Type 16 | 4 | Main |
| Washroom Type 17 | 4 | Basement |
| Washroom Type 18 | 0 | |
| Washroom Type 19 | 0 | |
| Washroom Type 20 | 0 |
| Total Area: | 0.00 |
| Property Type: | Detached |
| Style: | Bungalow |
| Exterior: | Brick |
| Garage Type: | None |
| (Parking/)Drive: | Mutual |
| Drive Parking Spaces: | 4 |
| Park #1 | |
| Parking Type: | Mutual |
| Park #2 | |
| Parking Type: | Mutual |
| Pool: | None |
| Private Entrance: | T |
| Laundry Access: | In Basement |
| Approximatly Square Footage: | 700-1100 |
| CAC Included: | N |
| Water Included: | Y |
| Cabel TV Included: | N |
| Common Elements Included: | N |
| Heat Included: | N |
| Parking Included: | N |
| Condo Tax Included: | N |
| Building Insurance Included: | N |
| Fireplace/Stove: | N |
| Heat Type: | Forced Air |
| Central Air Conditioning: | Central Air |
| Central Vac: | N |
| Laundry Level: | Syste |
| Ensuite Laundry: | F |
| Sewers: | Sewer |
| Although the information displayed is believed to be accurate, no warranties or representations are made of any kind. |
| RE/MAX REAL ESTATE CENTRE INC. |
|
|

Malik Ashfaque
Sales Representative
Dir:
416-629-2234
Bus:
905-270-2000
Fax:
905-270-0047
| Book Showing | Email a Friend |
Jump To:
At a Glance:
| Type: | Freehold - Detached |
| Area: | Wellington |
| Municipality: | Guelph |
| Neighbourhood: | Downtown |
| Style: | Bungalow |
| Beds: | 5 |
| Baths: | 2 |
| Fireplace: | N |
| Pool: | None |
Locatin Map:
