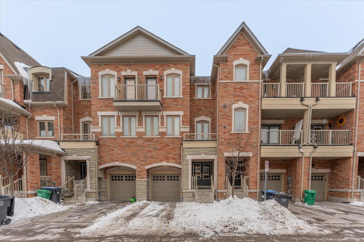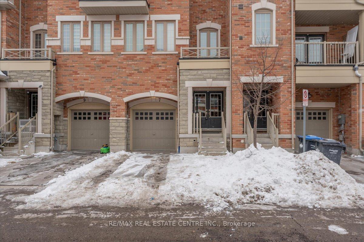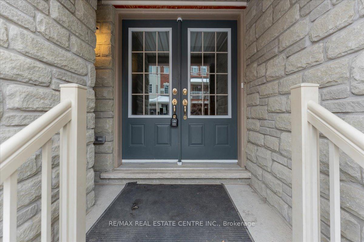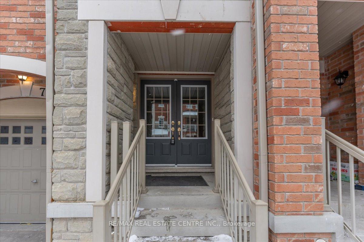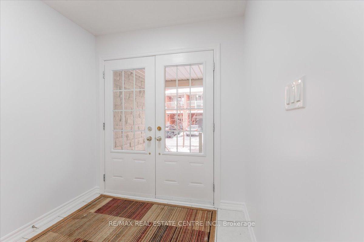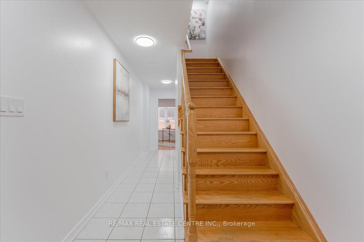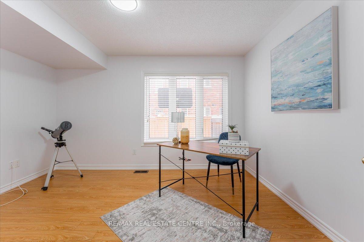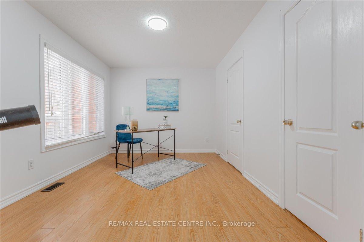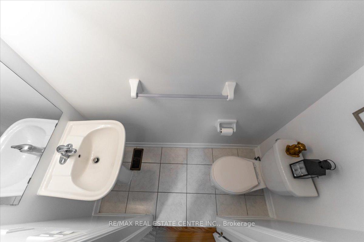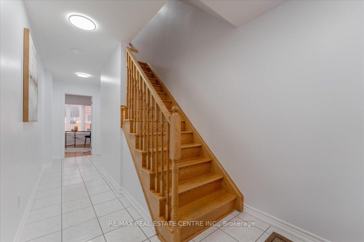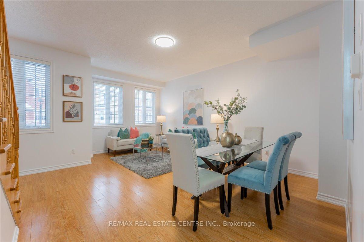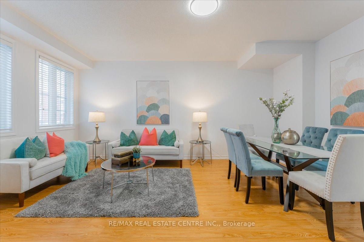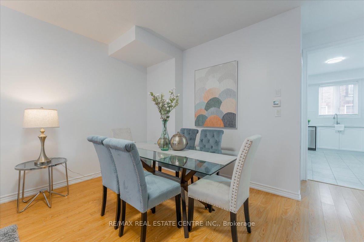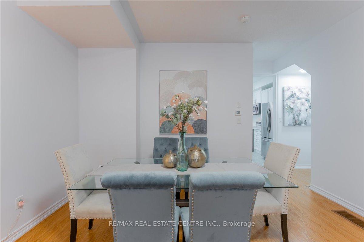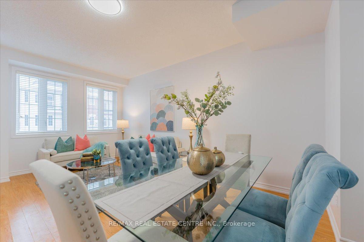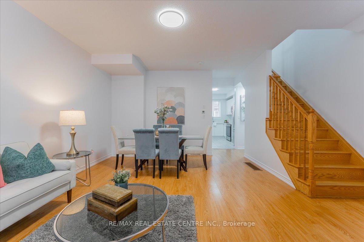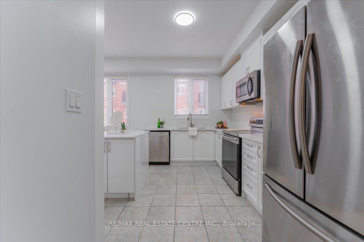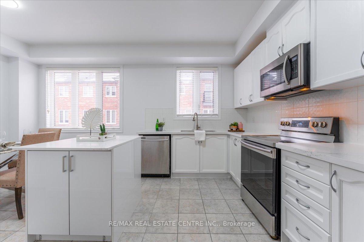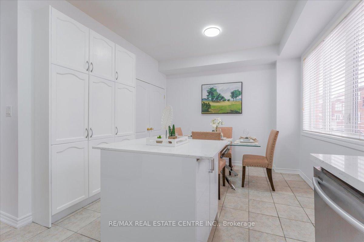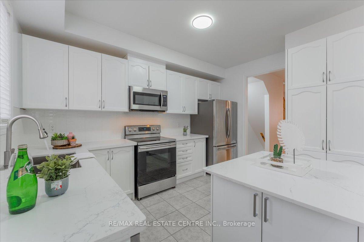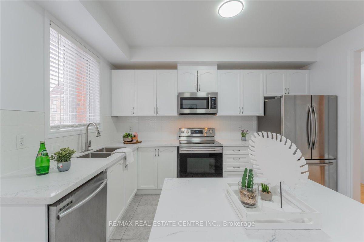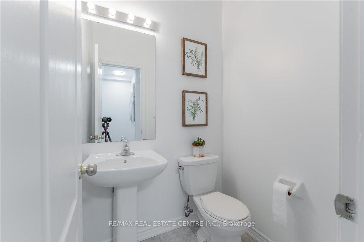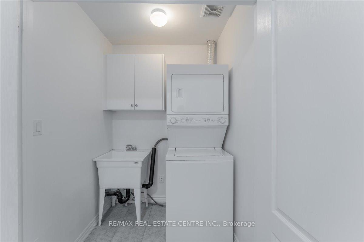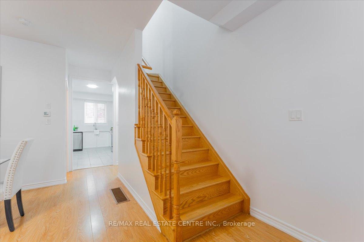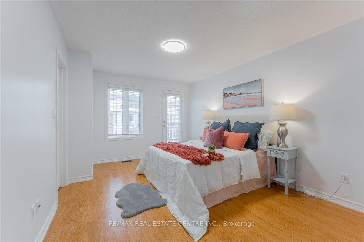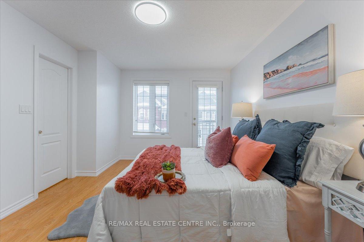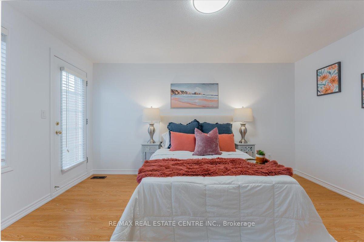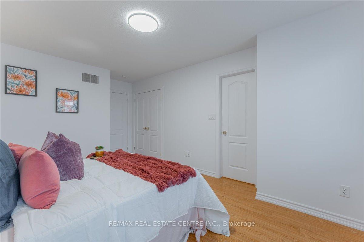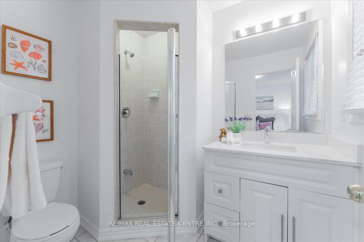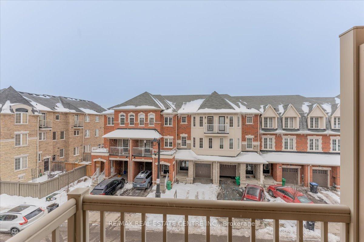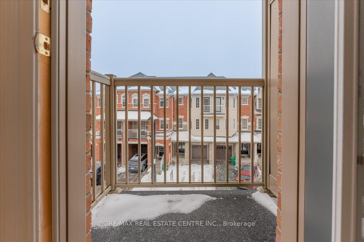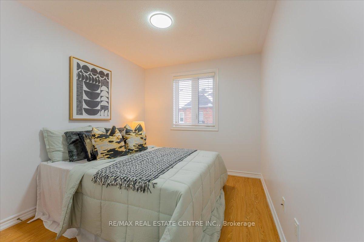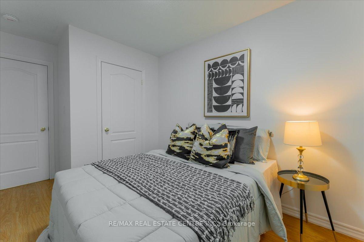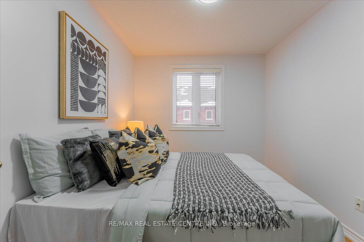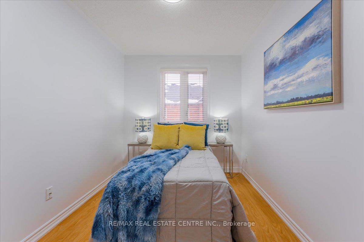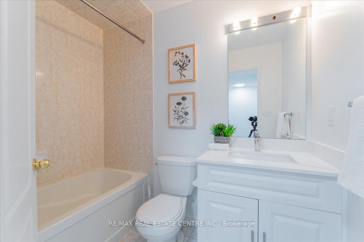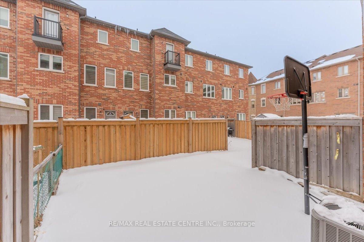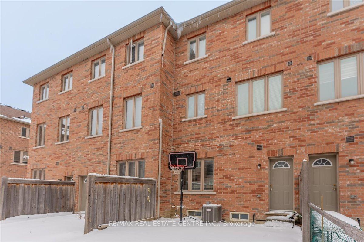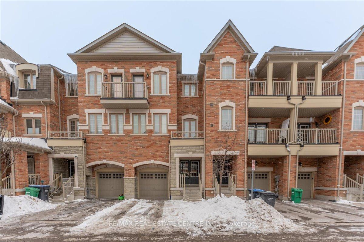$749,998
Available - For Sale
Listing ID: W12045827
7 Shiff Cres , Brampton, L6Z 0B4, Peel
| EXCEPTIONAL LOCATION, UNLIMITED POTENTIAL! This stunning 4 bedroom, 4-bathroom townhome is nestled in the highly sought-after Heart Lake area, just off HWY 410. Boasting 9ft ceilings on both the ground and second floor, this gem offers a spacious, open-concept layout filled with natural light, perfect for modern living High demand area of Heart Lake in Brampton. Fully renovated three bedroom and four washroom townhouse, Double Door Entry, Den on the main floor can be used as a bedroom. Kitchen has brand new quartz countertop, new faucets. Entire house is freshly painted. Washrooms have quartz counter tops. Entire home is carpet free. Close to all amenities, including HWY 410, Heart Lake Conservation, Trinity Mall, Walking Distance to Turnberry Golf Course, Schools and many more. Perfect for families, first-time buyers, or investors looking to capitalize on its incredible possibilities. Don't miss out on your dream home! |
| Price | $749,998 |
| Taxes: | $5280.00 |
| Occupancy: | Vacant |
| Address: | 7 Shiff Cres , Brampton, L6Z 0B4, Peel |
| Directions/Cross Streets: | Hearlake Rd and Bovaird Dr. |
| Rooms: | 7 |
| Bedrooms: | 3 |
| Bedrooms +: | 1 |
| Family Room: | T |
| Basement: | Unfinished |
| Level/Floor | Room | Length(ft) | Width(ft) | Descriptions | |
| Room 1 | Main | Living Ro | 16.99 | 18.7 | |
| Room 2 | Main | Kitchen | 7.12 | 13.28 | |
| Room 3 | Main | Breakfast | 9.18 | 11.15 | |
| Room 4 | Upper | Primary B | 10.17 | 14.83 | |
| Room 5 | Upper | Bedroom 2 | 8.86 | 15.09 | |
| Room 6 | Upper | Bedroom 3 | 7.97 | 15.09 | |
| Room 7 | Ground | Bedroom | 13.19 | 10 |
| Washroom Type | No. of Pieces | Level |
| Washroom Type 1 | 2 | Main |
| Washroom Type 2 | 2 | Second |
| Washroom Type 3 | 3 | Third |
| Washroom Type 4 | 0 | |
| Washroom Type 5 | 0 | |
| Washroom Type 6 | 2 | Main |
| Washroom Type 7 | 2 | Second |
| Washroom Type 8 | 3 | Third |
| Washroom Type 9 | 0 | |
| Washroom Type 10 | 0 | |
| Washroom Type 11 | 2 | Main |
| Washroom Type 12 | 2 | Second |
| Washroom Type 13 | 3 | Third |
| Washroom Type 14 | 0 | |
| Washroom Type 15 | 0 |
| Total Area: | 0.00 |
| Approximatly Age: | 6-15 |
| Property Type: | Att/Row/Townhouse |
| Style: | 3-Storey |
| Exterior: | Brick |
| Garage Type: | Built-In |
| (Parking/)Drive: | Private |
| Drive Parking Spaces: | 1 |
| Park #1 | |
| Parking Type: | Private |
| Park #2 | |
| Parking Type: | Private |
| Pool: | None |
| Approximatly Age: | 6-15 |
| Approximatly Square Footage: | 1500-2000 |
| CAC Included: | N |
| Water Included: | N |
| Cabel TV Included: | N |
| Common Elements Included: | N |
| Heat Included: | N |
| Parking Included: | N |
| Condo Tax Included: | N |
| Building Insurance Included: | N |
| Fireplace/Stove: | N |
| Heat Type: | Forced Air |
| Central Air Conditioning: | Central Air |
| Central Vac: | N |
| Laundry Level: | Syste |
| Ensuite Laundry: | F |
| Sewers: | Sewer |
$
%
Years
This calculator is for demonstration purposes only. Always consult a professional
financial advisor before making personal financial decisions.
| Although the information displayed is believed to be accurate, no warranties or representations are made of any kind. |
| RE/MAX REAL ESTATE CENTRE INC. |
|
|

Malik Ashfaque
Sales Representative
Dir:
416-629-2234
Bus:
905-270-2000
Fax:
905-270-0047
| Book Showing | Email a Friend |
Jump To:
At a Glance:
| Type: | Freehold - Att/Row/Townhouse |
| Area: | Peel |
| Municipality: | Brampton |
| Neighbourhood: | Heart Lake East |
| Style: | 3-Storey |
| Approximate Age: | 6-15 |
| Tax: | $5,280 |
| Beds: | 3+1 |
| Baths: | 4 |
| Fireplace: | N |
| Pool: | None |
Locatin Map:
Payment Calculator:
