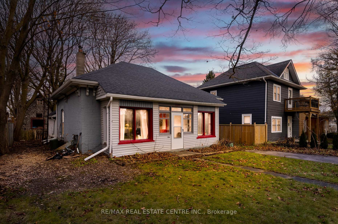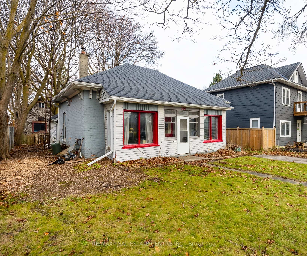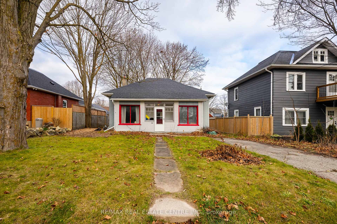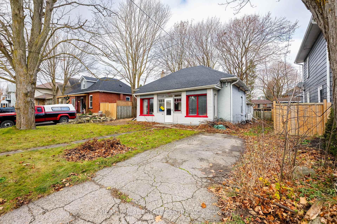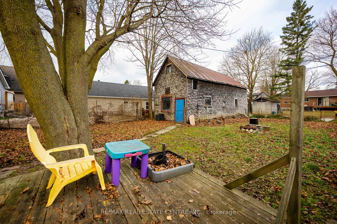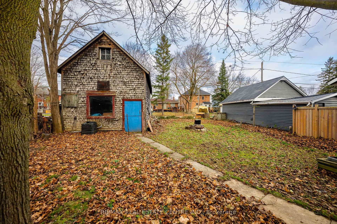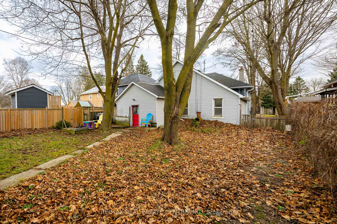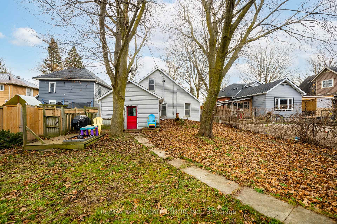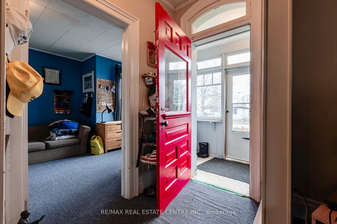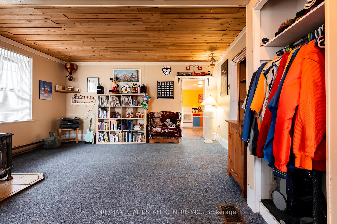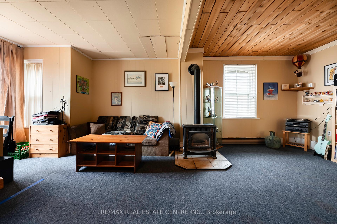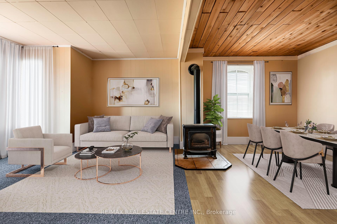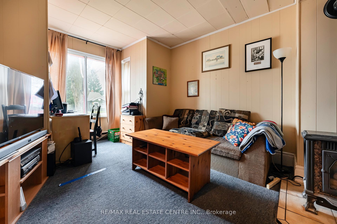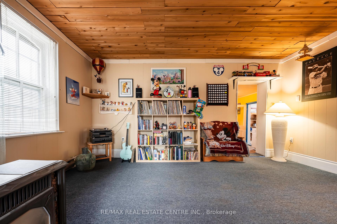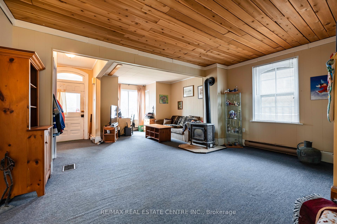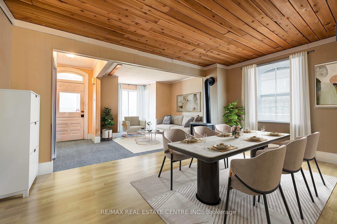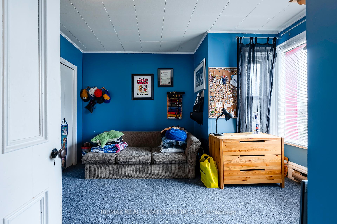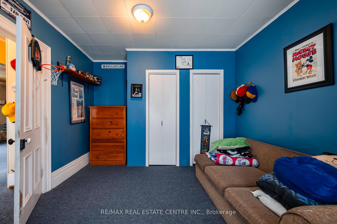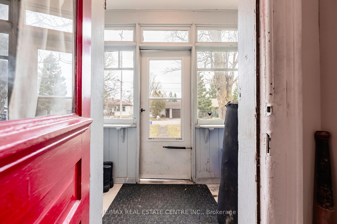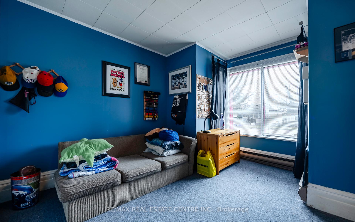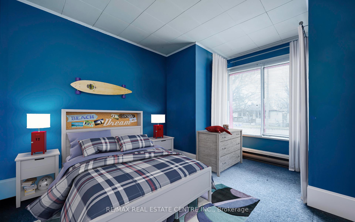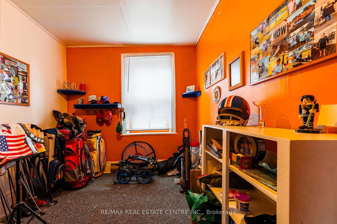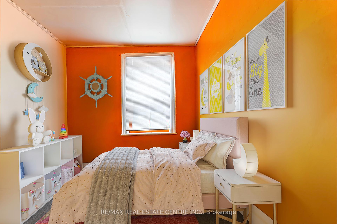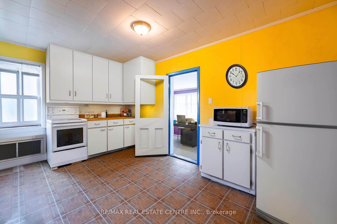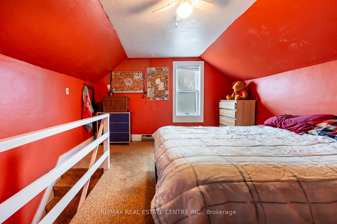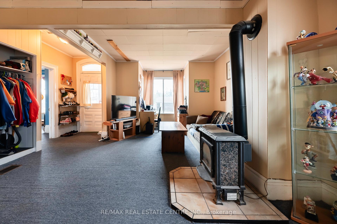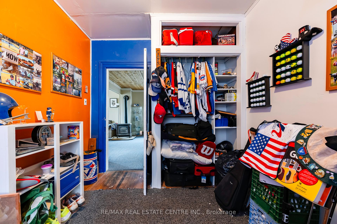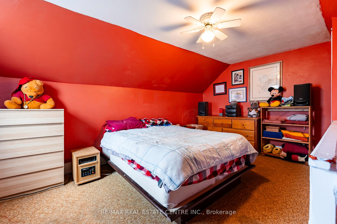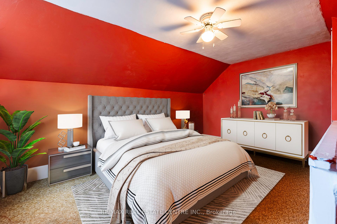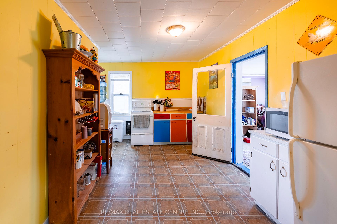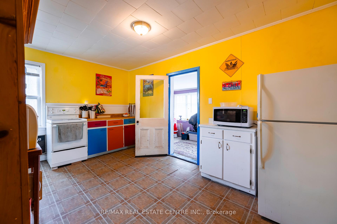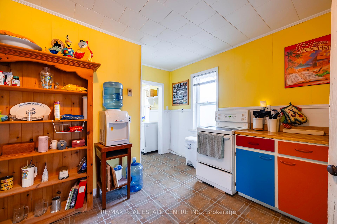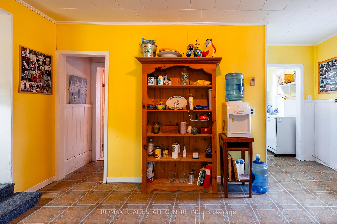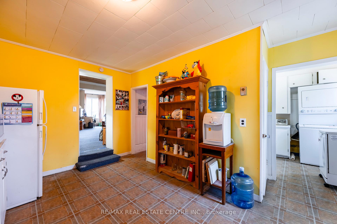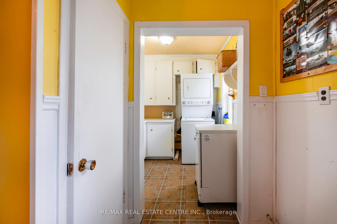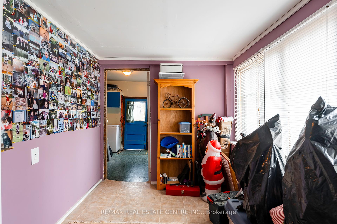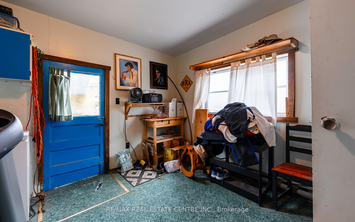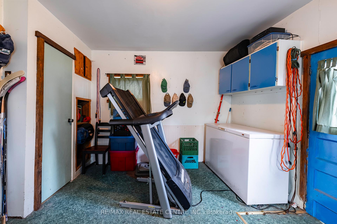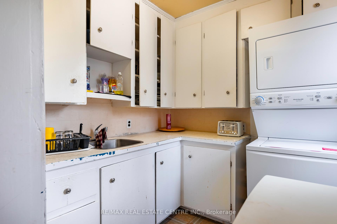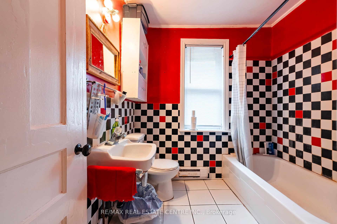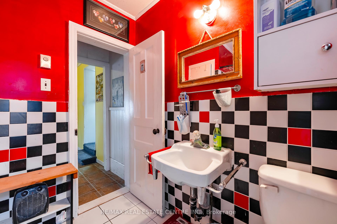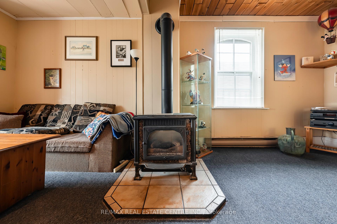$499,000
Available - For Sale
Listing ID: X12042068
326 Andrew Stre , Shelburne, L9V 2Y8, Dufferin
| Are you looking for an opportunity in the heart of Shelburne? Look no further! This 3-bedroom, 1-bathroom home offers 1,543 square feet of gleaming potential. Sitting on a generous 49.5 x 148.5 lot with beautiful mature trees, it's a truly rare find for an in-town location. The expansive backyard is ideal for gardening, outdoor entertaining, or maybe even future expansion. Out back, there is also a separate 544 sq. ft. barn providing valuable extra space with additional laneway access. This property is perfect for the handy couple looking to renovate and bring their vision to life. With some TLC, this home could really shine and become a standout in Shelburne's vibrant downtown community. This home is priced to sell, so whether you're a first-time buyer, investor, or looking for your next live-in project, this property is worth a look! |
| Price | $499,000 |
| Taxes: | $3502.49 |
| Occupancy: | Owner |
| Address: | 326 Andrew Stre , Shelburne, L9V 2Y8, Dufferin |
| Acreage: | < .50 |
| Directions/Cross Streets: | Main St to Jelly St to Andrew St |
| Rooms: | 8 |
| Bedrooms: | 3 |
| Bedrooms +: | 0 |
| Family Room: | T |
| Basement: | Partial Base, Unfinished |
| Level/Floor | Room | Length(ft) | Width(ft) | Descriptions | |
| Room 1 | Main | Living Ro | 16.27 | 23.88 | |
| Room 2 | Main | Kitchen | 12.1 | 15.45 | |
| Room 3 | Main | Laundry | 7.22 | 7.64 | |
| Room 4 | Main | Family Ro | 7.41 | 15.74 | |
| Room 5 | Main | Other | 13.58 | 11.45 | |
| Room 6 | Main | Bathroom | 7.12 | 7.22 | |
| Room 7 | Main | Bedroom 2 | 11.12 | 8.79 | |
| Room 8 | Main | Bedroom 3 | 11.12 | 14.66 | |
| Room 9 | Second | Bedroom | 12.23 | 15.48 |
| Washroom Type | No. of Pieces | Level |
| Washroom Type 1 | 4 | Main |
| Washroom Type 2 | 0 | |
| Washroom Type 3 | 0 | |
| Washroom Type 4 | 0 | |
| Washroom Type 5 | 0 |
| Total Area: | 0.00 |
| Approximatly Age: | 100+ |
| Property Type: | Detached |
| Style: | 1 1/2 Storey |
| Exterior: | Vinyl Siding, Brick |
| Garage Type: | None |
| (Parking/)Drive: | Private |
| Drive Parking Spaces: | 2 |
| Park #1 | |
| Parking Type: | Private |
| Park #2 | |
| Parking Type: | Private |
| Pool: | None |
| Other Structures: | Barn |
| Approximatly Age: | 100+ |
| Approximatly Square Footage: | 1500-2000 |
| Property Features: | Golf, Library |
| CAC Included: | N |
| Water Included: | N |
| Cabel TV Included: | N |
| Common Elements Included: | N |
| Heat Included: | N |
| Parking Included: | N |
| Condo Tax Included: | N |
| Building Insurance Included: | N |
| Fireplace/Stove: | Y |
| Heat Type: | Baseboard |
| Central Air Conditioning: | None |
| Central Vac: | N |
| Laundry Level: | Syste |
| Ensuite Laundry: | F |
| Sewers: | Sewer |
| Utilities-Cable: | A |
| Utilities-Hydro: | Y |
| Utilities-Sewers: | Y |
| Utilities-Gas: | Y |
| Utilities-Municipal Water: | Y |
| Utilities-Telephone: | A |
$
%
Years
This calculator is for demonstration purposes only. Always consult a professional
financial advisor before making personal financial decisions.
| Although the information displayed is believed to be accurate, no warranties or representations are made of any kind. |
| RE/MAX REAL ESTATE CENTRE INC. |
|
|

Malik Ashfaque
Sales Representative
Dir:
416-629-2234
Bus:
905-270-2000
Fax:
905-270-0047
| Book Showing | Email a Friend |
Jump To:
At a Glance:
| Type: | Freehold - Detached |
| Area: | Dufferin |
| Municipality: | Shelburne |
| Neighbourhood: | Shelburne |
| Style: | 1 1/2 Storey |
| Approximate Age: | 100+ |
| Tax: | $3,502.49 |
| Beds: | 3 |
| Baths: | 1 |
| Fireplace: | Y |
| Pool: | None |
Locatin Map:
Payment Calculator:
