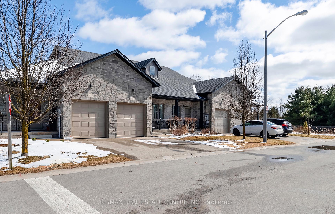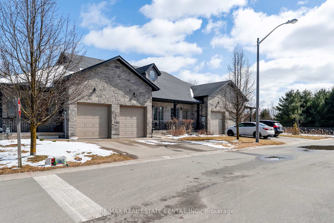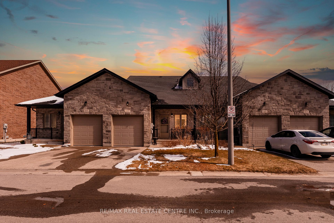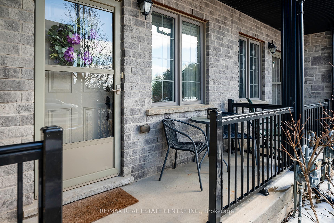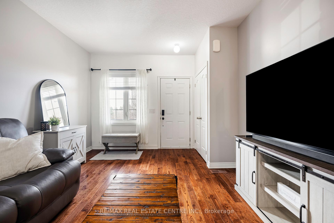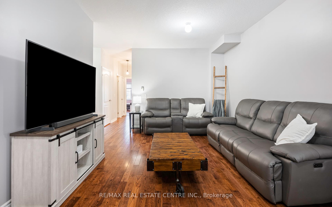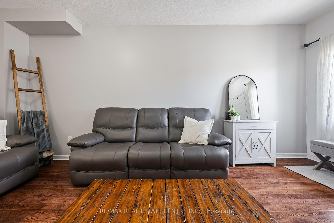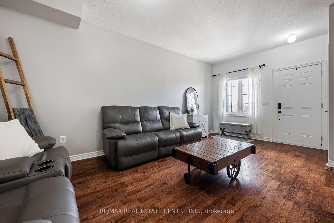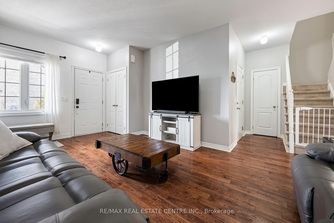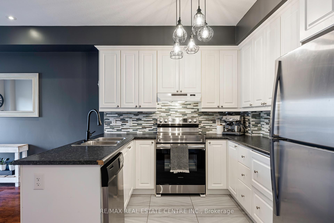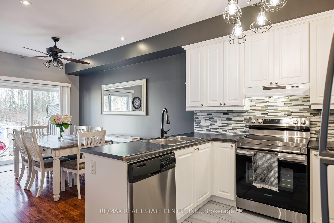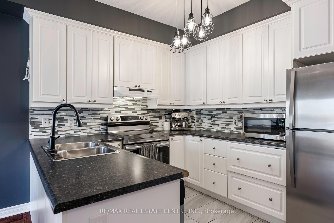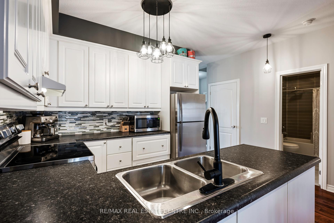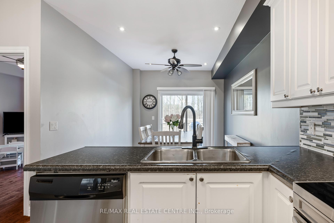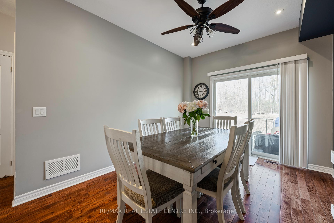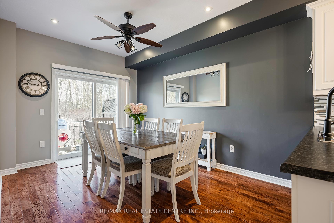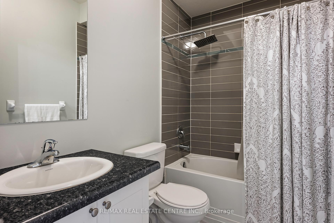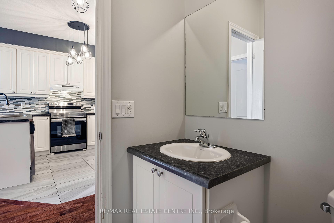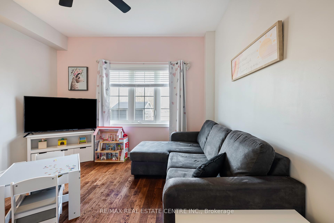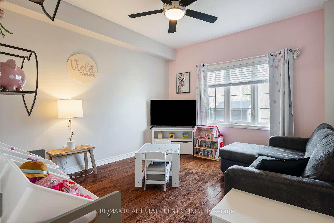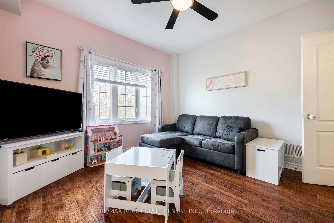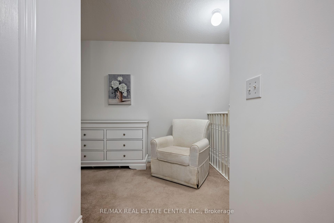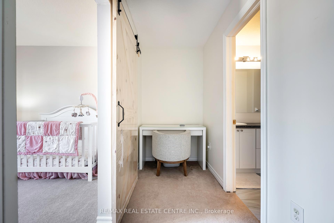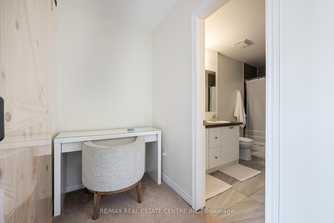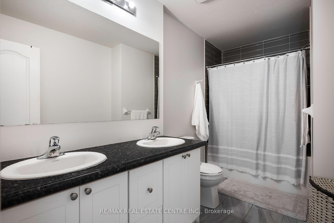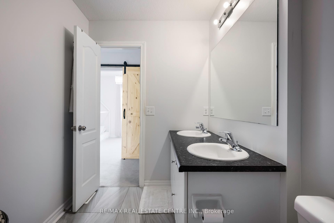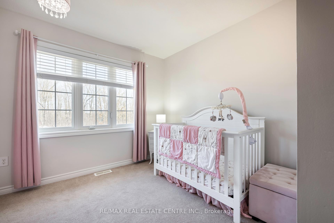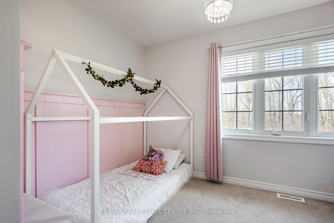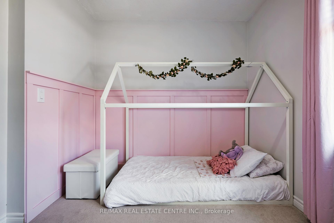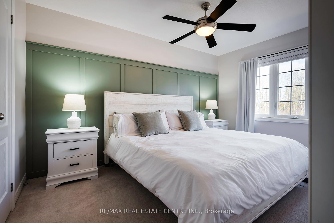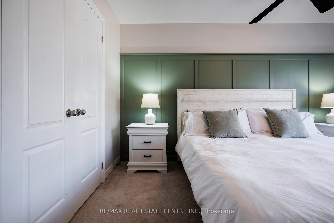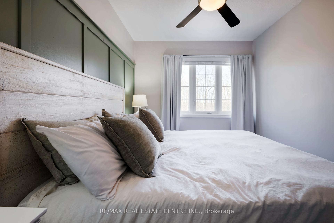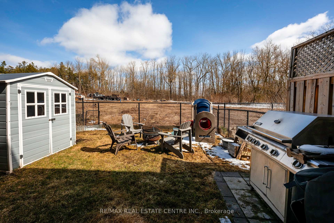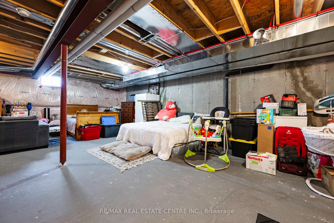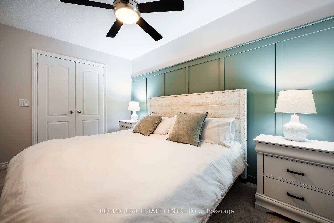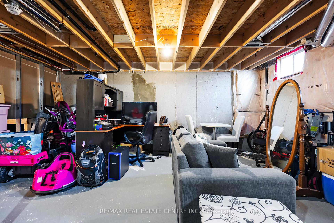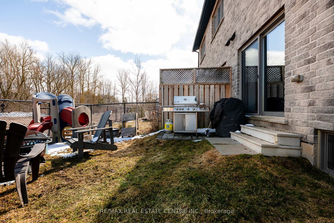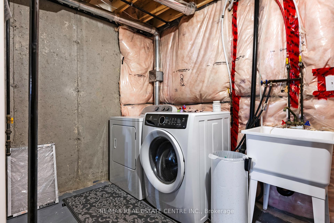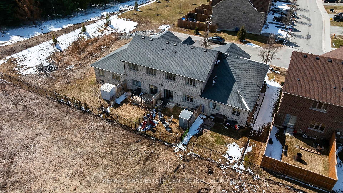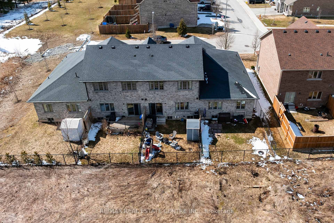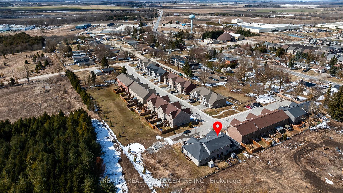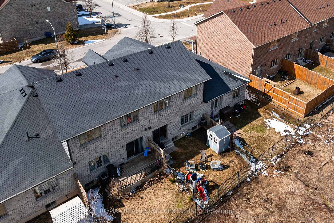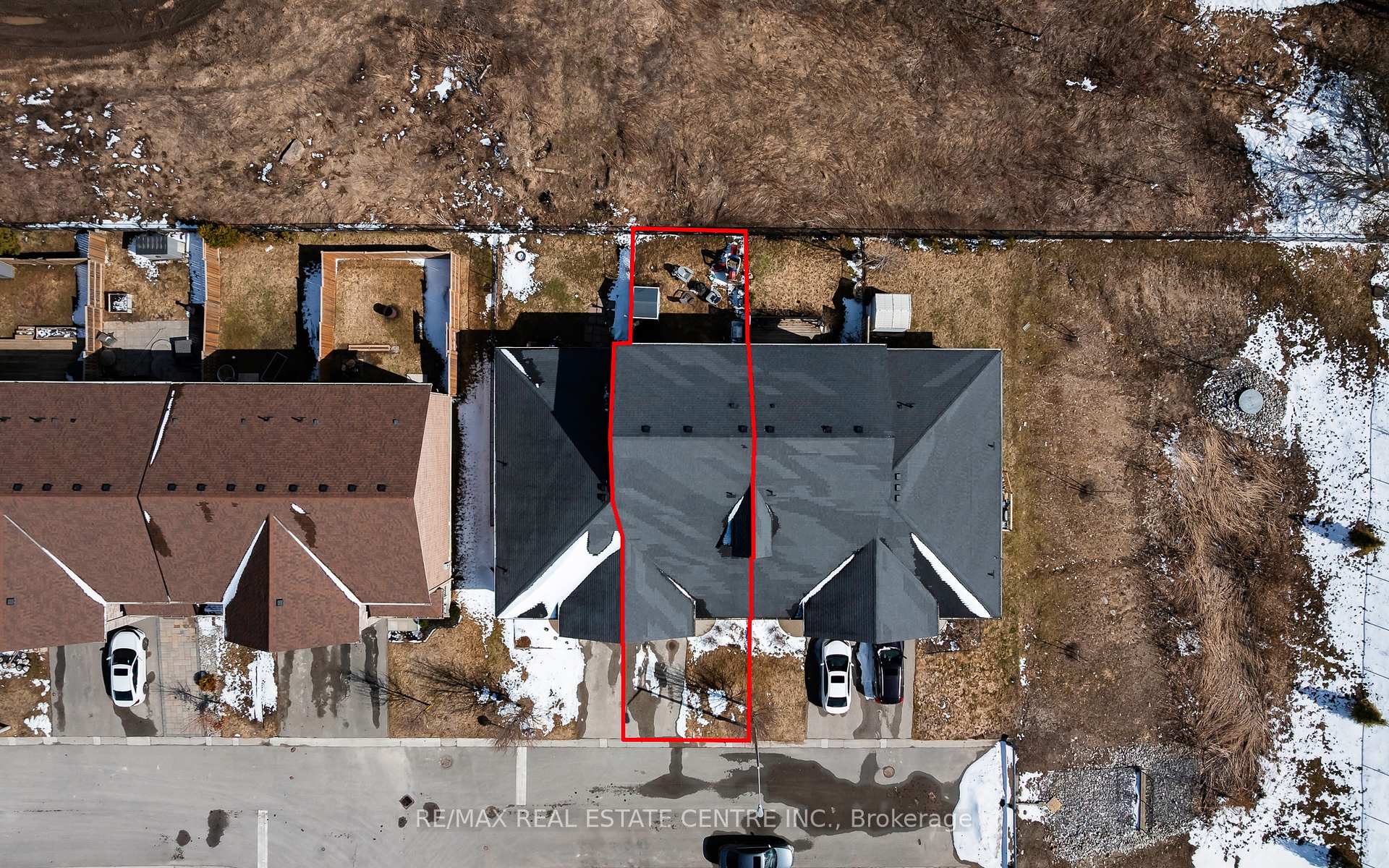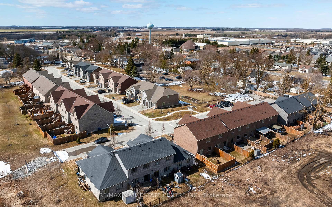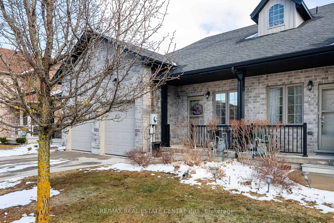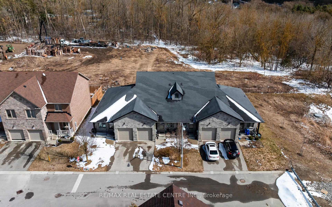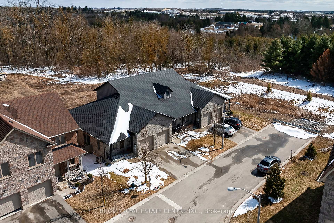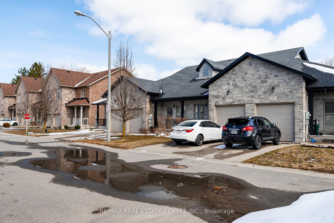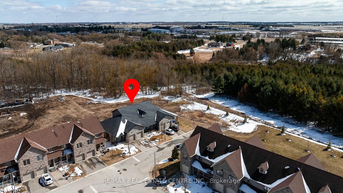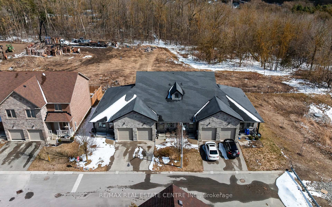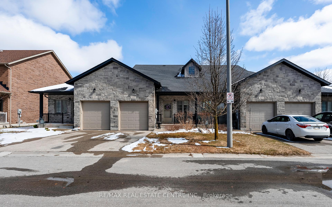$564,900
Available - For Sale
Listing ID: X12051405
111 Samuel Driv , Wellington North, N0G 1A0, Wellington
| Welcome to Preston Park in the heart of Arthur, Canadas most patriotic village! There is much more to this home than first meets the eye! Built in 2014, this charming 3-bedroom, 2-bathroom home offers 1,505 sq. ft. of thoughtfully designed living space, set on a very quiet, family-friendly street.Step inside to find beautiful hardwood flooring throughout the main level, creating a warm and inviting atmosphere. The flexible floor plan includes a main-floor bedroom that is ideal for one-floor living. Alternatively, this room can be set up as a large home office, or even utilized as a dedicated playroom like it is now. Upstairs, youre greeted by two additional bedrooms, including the current primary bedroom complete with a large walk-in closet and a custom wainscotting feature wall. In the hallway, there are also two large spaces that can be used as an office/homework space, additional closet space, a little nursery area, or any combination thereof. The flexibility in this home is truly endless, giving you lots of options for your growing or shrinking family and its ever-changing needs.Come experience the charm of small-town living with the convenience of modern comforts, and see why this house should be your next home! |
| Price | $564,900 |
| Taxes: | $3257.99 |
| Assessment Year: | 2024 |
| Occupancy: | Owner |
| Address: | 111 Samuel Driv , Wellington North, N0G 1A0, Wellington |
| Acreage: | < .50 |
| Directions/Cross Streets: | Smith St & Peterson St S |
| Rooms: | 10 |
| Bedrooms: | 3 |
| Bedrooms +: | 0 |
| Family Room: | T |
| Basement: | Full, Unfinished |
| Level/Floor | Room | Length(ft) | Width(ft) | Descriptions | |
| Room 1 | Main | Bedroom | 11.78 | 11.91 | Hardwood Floor, Combined w/Family, Large Window |
| Room 2 | Main | Dining Ro | 9.97 | 12.27 | Hardwood Floor, W/O To Yard, Sliding Doors |
| Room 3 | Main | Kitchen | 13.58 | 10.82 | Tile Floor, Stainless Steel Appl, Open Concept |
| Room 4 | Main | Living Ro | 14.17 | 19.25 | Hardwood Floor, W/O To Porch, Large Window |
| Room 5 | Second | Primary B | 8.95 | 13.42 | Broadloom, Walk-In Closet(s), Large Window |
| Room 6 | Second | Bedroom 3 | 12.79 | 8.79 | Broadloom, Large Window |
| Washroom Type | No. of Pieces | Level |
| Washroom Type 1 | 4 | Main |
| Washroom Type 2 | 5 | Second |
| Washroom Type 3 | 0 | |
| Washroom Type 4 | 0 | |
| Washroom Type 5 | 0 | |
| Washroom Type 6 | 4 | Main |
| Washroom Type 7 | 5 | Second |
| Washroom Type 8 | 0 | |
| Washroom Type 9 | 0 | |
| Washroom Type 10 | 0 | |
| Washroom Type 11 | 4 | Main |
| Washroom Type 12 | 5 | Second |
| Washroom Type 13 | 0 | |
| Washroom Type 14 | 0 | |
| Washroom Type 15 | 0 |
| Total Area: | 0.00 |
| Property Type: | Att/Row/Townhouse |
| Style: | 2-Storey |
| Exterior: | Brick, Stone |
| Garage Type: | Built-In |
| (Parking/)Drive: | Private |
| Drive Parking Spaces: | 1 |
| Park #1 | |
| Parking Type: | Private |
| Park #2 | |
| Parking Type: | Private |
| Pool: | None |
| Other Structures: | Garden Shed |
| Approximatly Square Footage: | 1500-2000 |
| Property Features: | Fenced Yard, Golf |
| CAC Included: | N |
| Water Included: | N |
| Cabel TV Included: | N |
| Common Elements Included: | N |
| Heat Included: | N |
| Parking Included: | N |
| Condo Tax Included: | N |
| Building Insurance Included: | N |
| Fireplace/Stove: | N |
| Heat Type: | Forced Air |
| Central Air Conditioning: | Central Air |
| Central Vac: | N |
| Laundry Level: | Syste |
| Ensuite Laundry: | F |
| Sewers: | Sewer |
| Utilities-Cable: | A |
| Utilities-Hydro: | Y |
| Utilities-Sewers: | Y |
| Utilities-Gas: | Y |
| Utilities-Municipal Water: | Y |
| Utilities-Telephone: | A |
$
%
Years
This calculator is for demonstration purposes only. Always consult a professional
financial advisor before making personal financial decisions.
| Although the information displayed is believed to be accurate, no warranties or representations are made of any kind. |
| RE/MAX REAL ESTATE CENTRE INC. |
|
|

Malik Ashfaque
Sales Representative
Dir:
416-629-2234
Bus:
905-270-2000
Fax:
905-270-0047
| Book Showing | Email a Friend |
Jump To:
At a Glance:
| Type: | Freehold - Att/Row/Townhouse |
| Area: | Wellington |
| Municipality: | Wellington North |
| Neighbourhood: | Arthur |
| Style: | 2-Storey |
| Tax: | $3,257.99 |
| Beds: | 3 |
| Baths: | 2 |
| Fireplace: | N |
| Pool: | None |
Locatin Map:
Payment Calculator:
