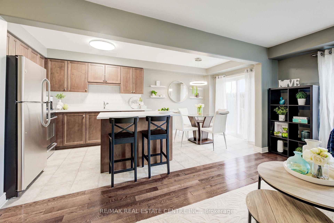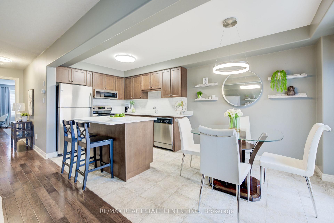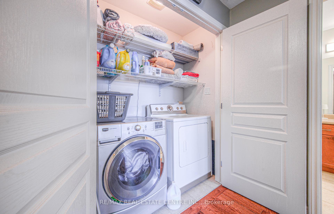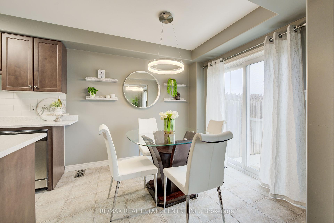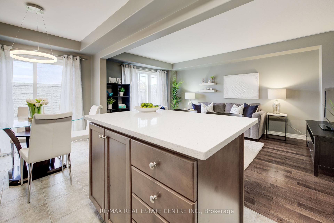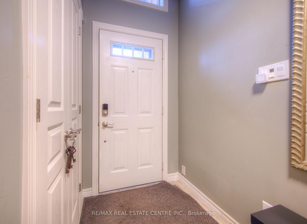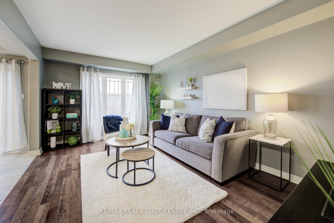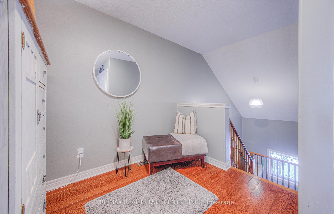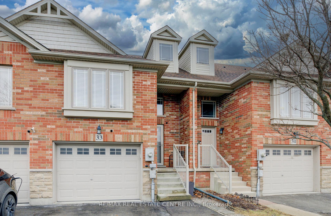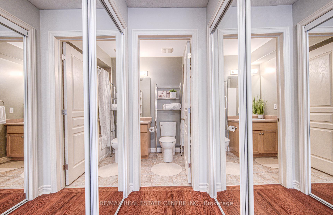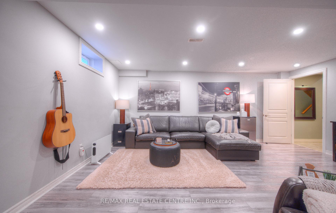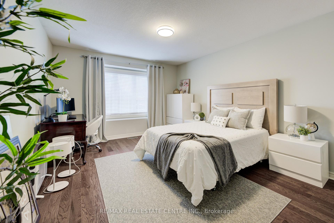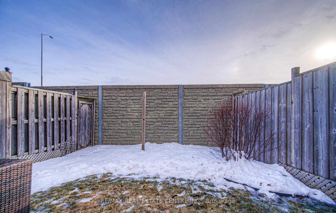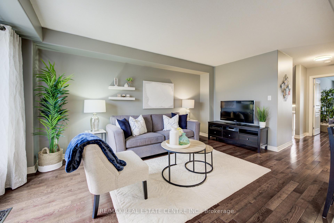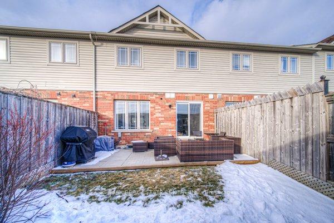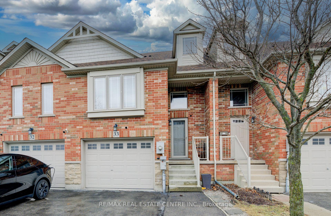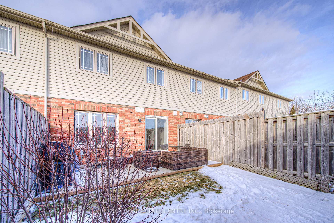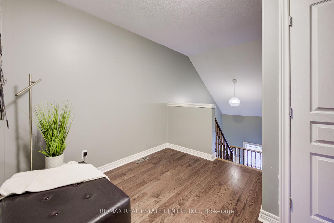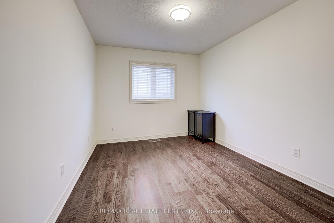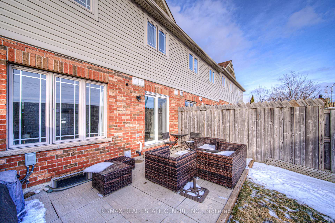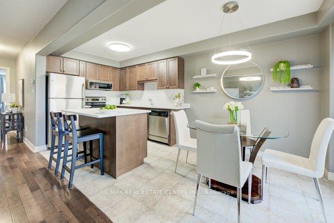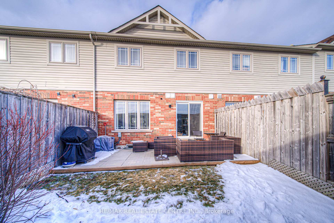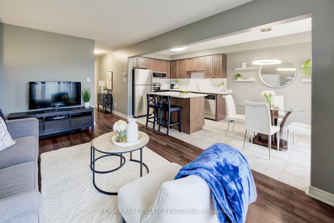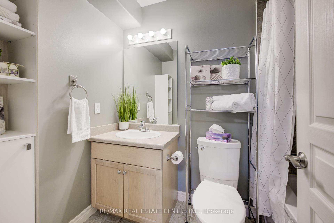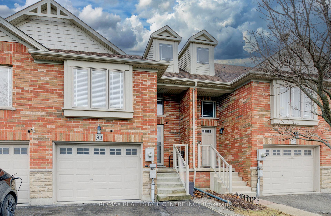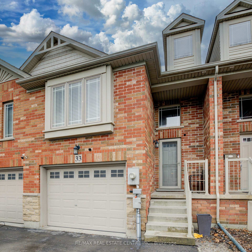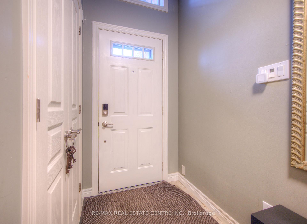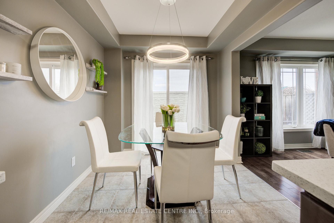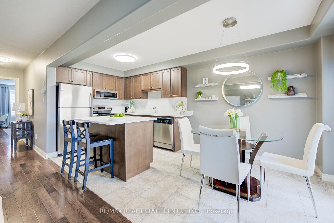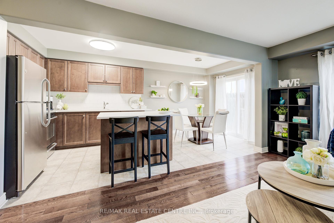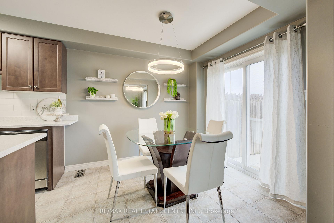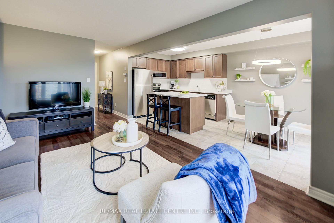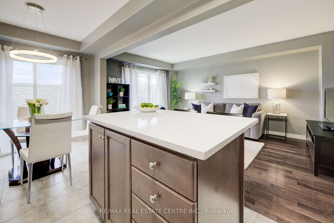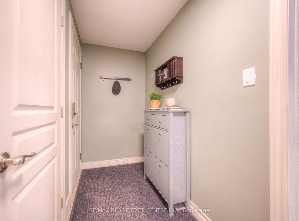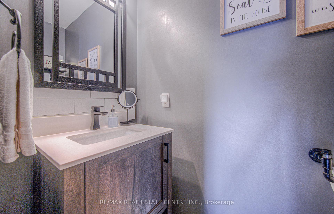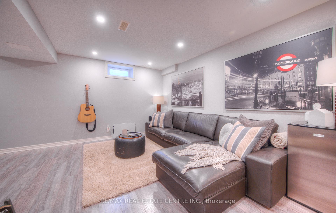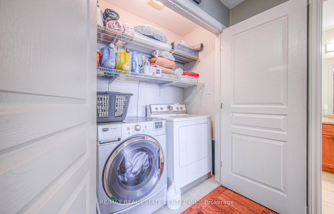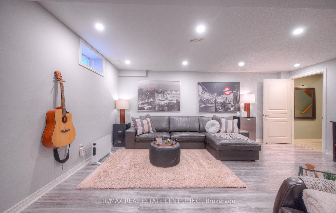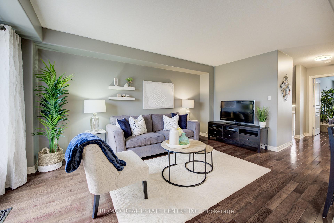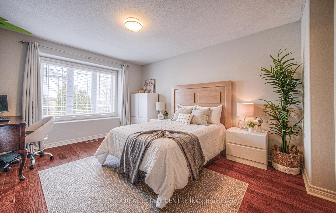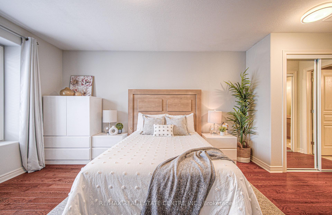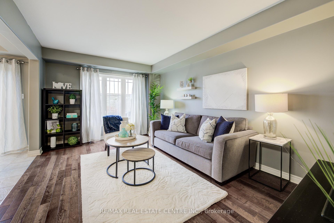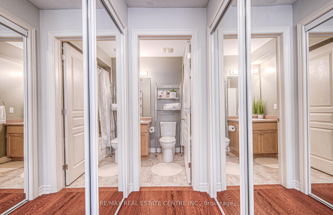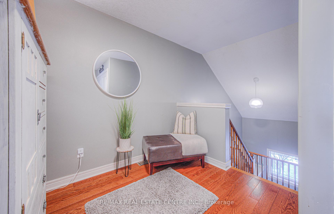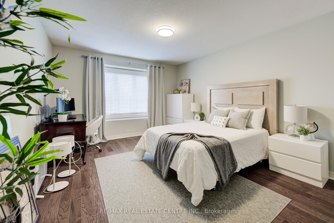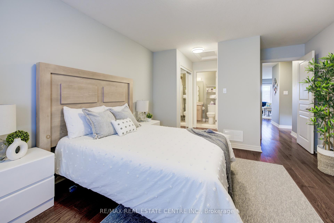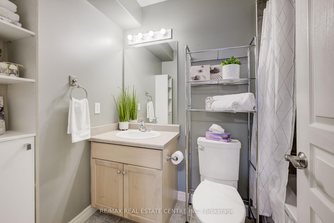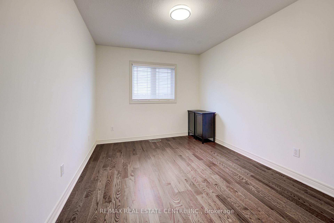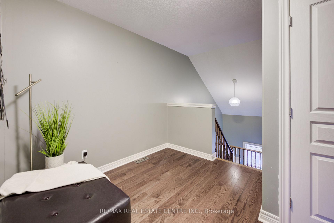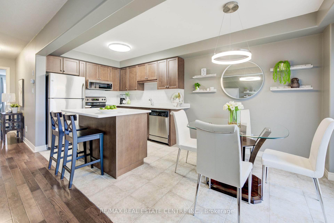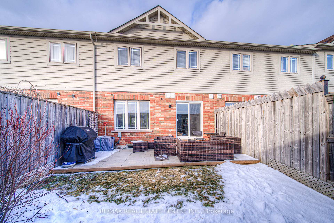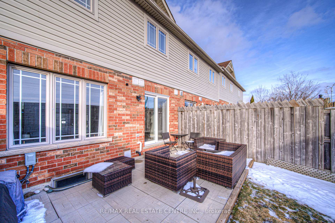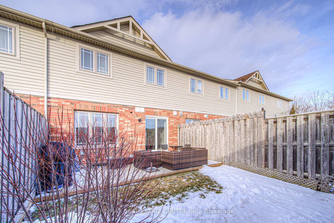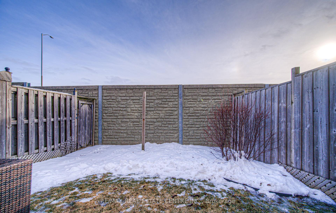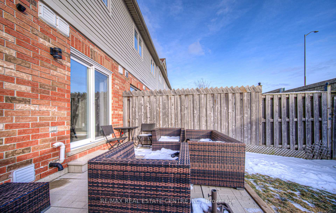$749,900
Available - For Sale
Listing ID: X12065872
242 Upper Mount Albion Road , Hamilton, L8J 0B1, Hamilton
| Immaculate two-Story freehold 3-bedroom townhome. Stoney Creek near Linc/Red Hill. Located conveniently near shopping, highway access, schools and public transit. 1561 sq ft as per MPAC. The main floor consists of open concept living rm w hardwood floors & eat in kitchen w. island breakfast bar which provides ample cupboards & counterspace. Tons of natural light. The yard is just beyond your dinette, perfect for the BBQ. Main floor primary bedroom, his/her closets & a 4pc ensuite. 2nd floor has a loft, it's the ideal area for an office/den. 2 spacious bedrooms with double closets, a 4pc bath and a handy bedroom level laundry. The basement has been finished with a rec rm ready for your entertainment. This level is completed with a walkout to the garage for quick access outside. This home is a must see! |
| Price | $749,900 |
| Taxes: | $4127.00 |
| Occupancy: | Vacant |
| Address: | 242 Upper Mount Albion Road , Hamilton, L8J 0B1, Hamilton |
| Directions/Cross Streets: | Old Mud St & Upper Mt Albion |
| Rooms: | 7 |
| Rooms +: | 1 |
| Bedrooms: | 3 |
| Bedrooms +: | 0 |
| Family Room: | T |
| Basement: | Finished, Walk-Out |
| Level/Floor | Room | Length(ft) | Width(ft) | Descriptions | |
| Room 1 | Main | Primary B | 12 | 14.01 | |
| Room 2 | Main | Kitchen | 8.99 | 16.01 | Eat-in Kitchen |
| Room 3 | Main | Breakfast | Combined w/Kitchen | ||
| Room 4 | Main | Family Ro | 10.66 | 16.01 | |
| Room 5 | Second | Bedroom 2 | 9.41 | 12 | |
| Room 6 | Second | Bedroom 3 | 9.41 | 12 | |
| Room 7 | Second | Loft | |||
| Room 8 | Lower | Recreatio | 18.66 | 8.99 |
| Washroom Type | No. of Pieces | Level |
| Washroom Type 1 | 4 | |
| Washroom Type 2 | 4 | |
| Washroom Type 3 | 2 | |
| Washroom Type 4 | 0 | |
| Washroom Type 5 | 0 | |
| Washroom Type 6 | 4 | |
| Washroom Type 7 | 4 | |
| Washroom Type 8 | 2 | |
| Washroom Type 9 | 0 | |
| Washroom Type 10 | 0 | |
| Washroom Type 11 | 4 | |
| Washroom Type 12 | 4 | |
| Washroom Type 13 | 2 | |
| Washroom Type 14 | 0 | |
| Washroom Type 15 | 0 |
| Total Area: | 0.00 |
| Property Type: | Att/Row/Townhouse |
| Style: | 2-Storey |
| Exterior: | Brick, Vinyl Siding |
| Garage Type: | Attached |
| (Parking/)Drive: | Mutual |
| Drive Parking Spaces: | 2 |
| Park #1 | |
| Parking Type: | Mutual |
| Park #2 | |
| Parking Type: | Mutual |
| Pool: | None |
| Approximatly Square Footage: | 1500-2000 |
| CAC Included: | N |
| Water Included: | N |
| Cabel TV Included: | N |
| Common Elements Included: | N |
| Heat Included: | N |
| Parking Included: | N |
| Condo Tax Included: | N |
| Building Insurance Included: | N |
| Fireplace/Stove: | N |
| Heat Type: | Forced Air |
| Central Air Conditioning: | Central Air |
| Central Vac: | N |
| Laundry Level: | Syste |
| Ensuite Laundry: | F |
| Sewers: | Sewer |
$
%
Years
This calculator is for demonstration purposes only. Always consult a professional
financial advisor before making personal financial decisions.
| Although the information displayed is believed to be accurate, no warranties or representations are made of any kind. |
| RE/MAX REAL ESTATE CENTRE INC. |
|
|

Malik Ashfaque
Sales Representative
Dir:
416-629-2234
Bus:
905-270-2000
Fax:
905-270-0047
| Virtual Tour | Book Showing | Email a Friend |
Jump To:
At a Glance:
| Type: | Freehold - Att/Row/Townhouse |
| Area: | Hamilton |
| Municipality: | Hamilton |
| Neighbourhood: | Stoney Creek Mountain |
| Style: | 2-Storey |
| Tax: | $4,127 |
| Beds: | 3 |
| Baths: | 3 |
| Fireplace: | N |
| Pool: | None |
Locatin Map:
Payment Calculator:
