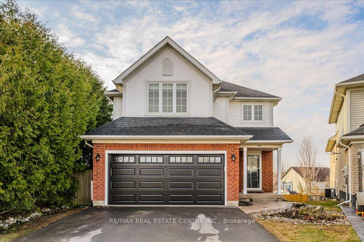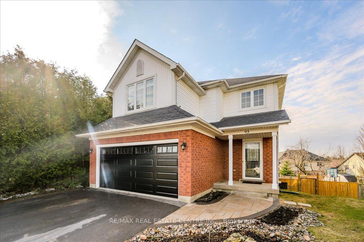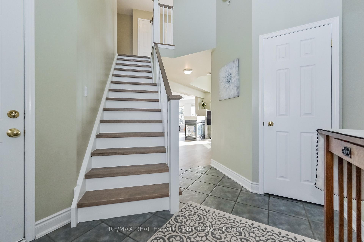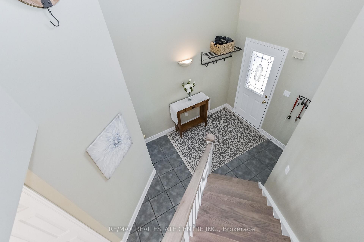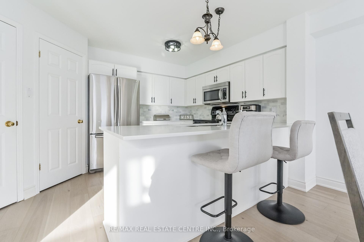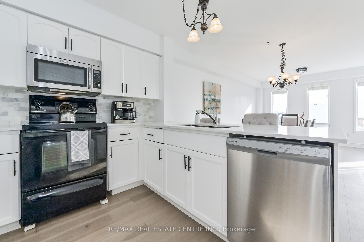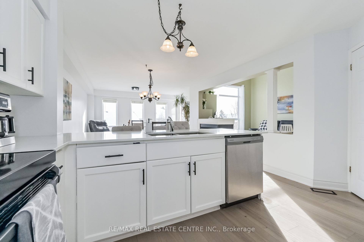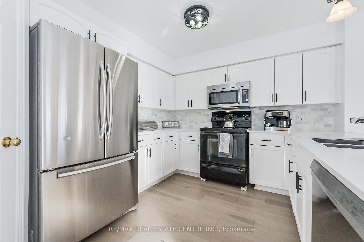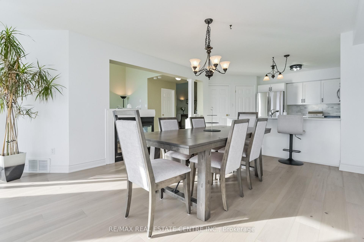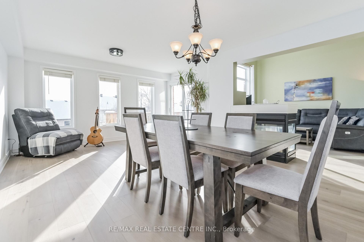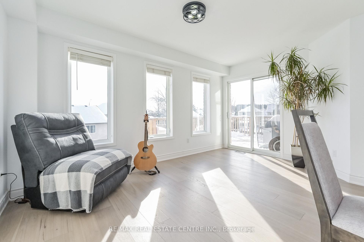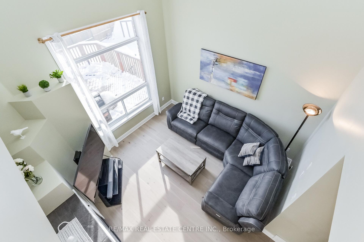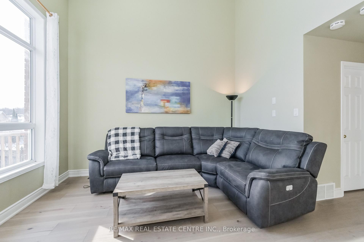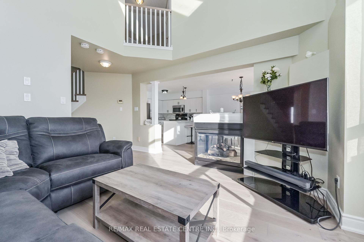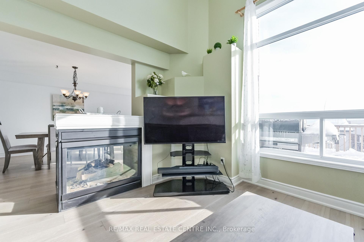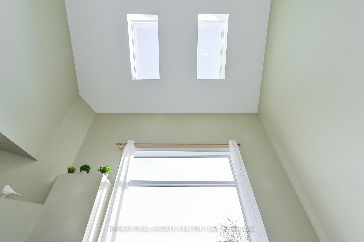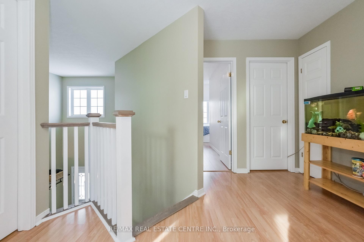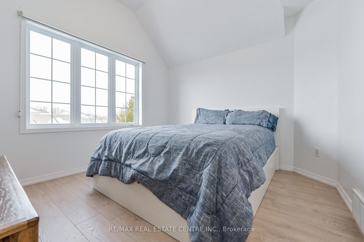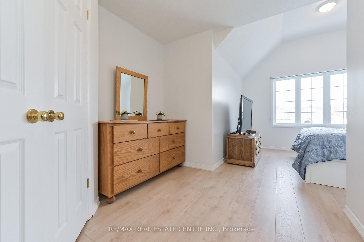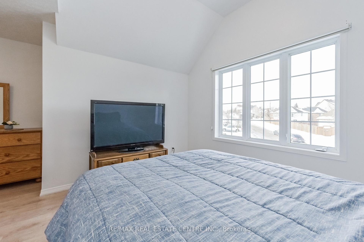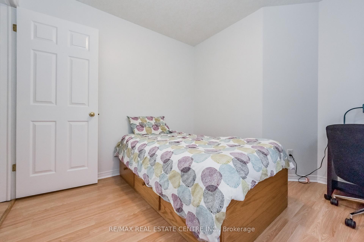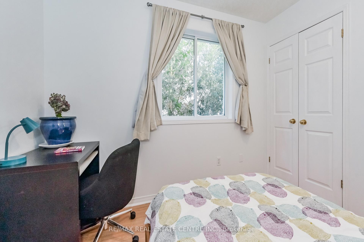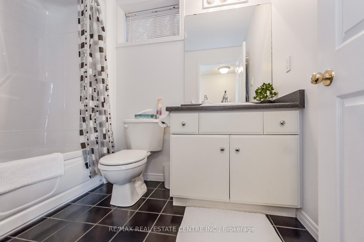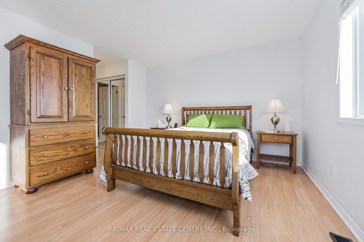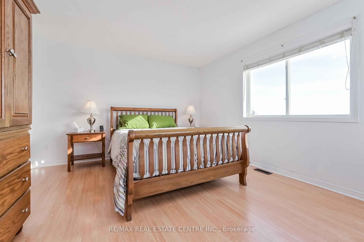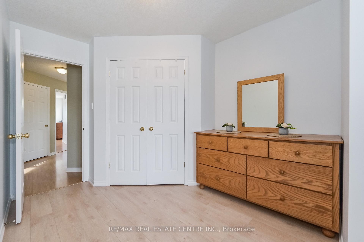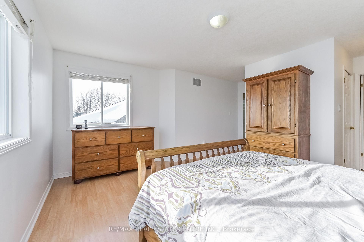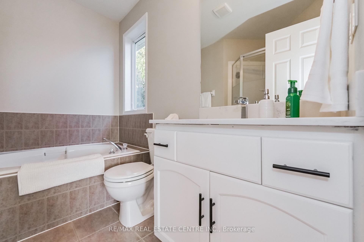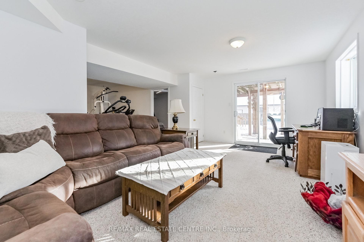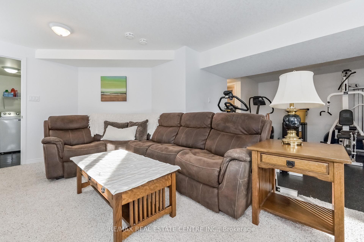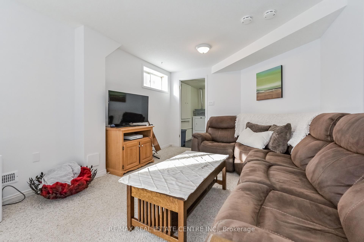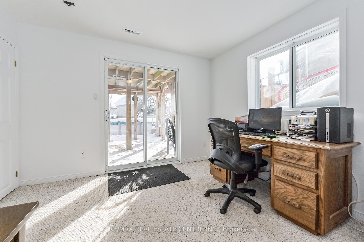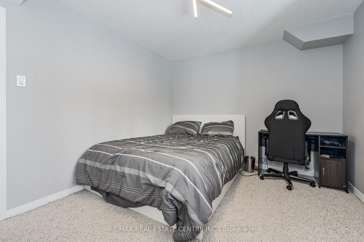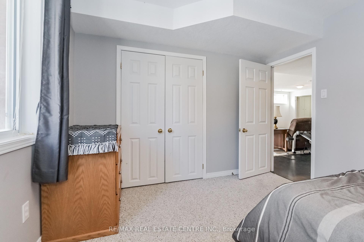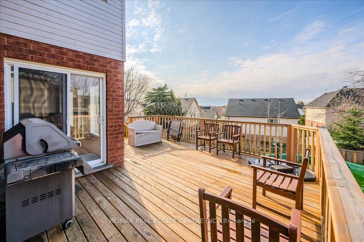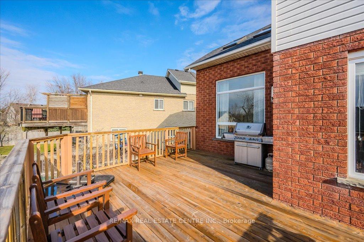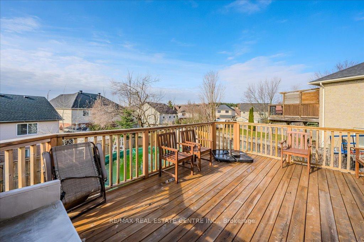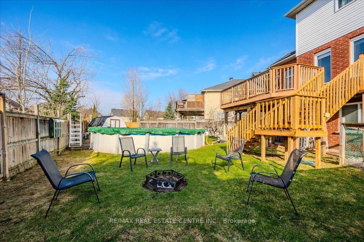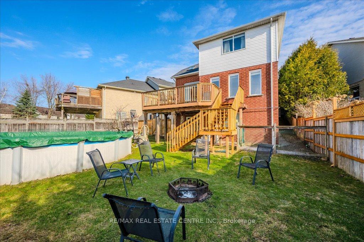$1,099,900
Available - For Sale
Listing ID: W12083292
93 Biscayne Cres , Orangeville, L9W 5E5, Dufferin
| Located in one of Orangevilles most sought after neighbourhoods sits 93 Biscayne crescent, with an oversized lot and an above ground pool, this is the perfect spot to sit back and relax this summer and call home! This beautiful property is walking distance to parks, great schools, walking trails, the Alder St Arena, and so much more! Its finishes and upgrades will not disappoint you. Upon entry you are welcomed by a large foyer with convenient access to the spacious 2 car garage. Continue through to the bright and airy family room which features vaulted ceilings, skylights and a cozy double sided fireplace. Beside the family room you will find the stunning kitchen featuring brand new quartz countertops, backsplash and breakfast bar, making this the perfect spot to cook up your favourite meals! There is also a large dining room and an additional sitting room which allows in tons of sunlight and has a walkout to the backyard deck where you can enjoy your morning coffee while listening to the birds. Upstairs you will find 3 generous sized bedrooms providing space for the entire family. The primary equipped with its very own 4 piece ensuite and walk in closet. Downstairs you will find a fully finished walkout basement with a 4th bedroom, full living room and even a gym! It also features the necessary rough ins for an in law suite, providing even more possibilities! This home has had multiple recent upgrades and shows great! Located in a great subdivision on a quiet street!* Furnace (2024) A/C (2024) Roof (2018) Garage Door & Opener (2024) Quartz Countertops (2025) Backsplash (2024) Ensuite Shower & Basement Shower/Bath (2024) Interior Staircases (2025) Hardwood Floors (2025) Front Walkway (2024) Driveway (2023) * |
| Price | $1,099,900 |
| Taxes: | $6794.20 |
| Occupancy: | Owner |
| Municipality/City: | Orangeville |
| Address: | 93 Biscayne Cres , Orangeville, L9W 5E5, Dufferin |
| Directions/Cross Streets: | Biscayne/Abbey |
| Rooms: | 7 |
| Rooms +: | 2 |
| Bedrooms: | 3 |
| Bedrooms +: | 1 |
| Family Room: | T |
| Basement: | Finished, Walk-Out |
| Level/Floor | Room | Length(ft) | Width(ft) | Descriptions | |
| Room 1 | Main | Kitchen | 12.69 | 9.87 | Hardwood Floor, Breakfast Bar, Quartz Counter |
| Room 2 | Main | Living Ro | 14.86 | 11.09 | Hardwood Floor, Open Concept, W/O To Deck |
| Room 3 | Main | Dining Ro | 12.69 | 9.15 | Hardwood Floor, Open Concept, Combined w/Living |
| Room 4 | Main | Family Ro | 13.15 | 12.5 | Hardwood Floor, Vaulted Ceiling(s), Gas Fireplace |
| Room 5 | Second | Primary B | 14.33 | 12.3 | Laminate, Large Window, 4 Pc Ensuite |
| Room 6 | Second | Bedroom 2 | 18.17 | 11.15 | Laminate, Large Window, Large Closet |
| Room 7 | Second | Bedroom 3 | 9.41 | 8.5 | Laminate, Large Window, Large Closet |
| Room 8 | Basement | Recreatio | 21.42 | 14.76 | Broadloom, Open Concept, W/O To Patio |
| Room 9 | Basement | Bedroom 4 | 11.48 | 11.48 | Broadloom, Large Window, Large Closet |
| Washroom Type | No. of Pieces | Level |
| Washroom Type 1 | 2 | Main |
| Washroom Type 2 | 4 | Second |
| Washroom Type 3 | 4 | Second |
| Washroom Type 4 | 4 | Basement |
| Washroom Type 5 | 0 | |
| Washroom Type 6 | 2 | Main |
| Washroom Type 7 | 4 | Second |
| Washroom Type 8 | 4 | Second |
| Washroom Type 9 | 4 | Basement |
| Washroom Type 10 | 0 | |
| Washroom Type 11 | 2 | Main |
| Washroom Type 12 | 4 | Second |
| Washroom Type 13 | 4 | Second |
| Washroom Type 14 | 4 | Basement |
| Washroom Type 15 | 0 |
| Total Area: | 0.00 |
| Property Type: | Detached |
| Style: | 2-Storey |
| Exterior: | Brick, Vinyl Siding |
| Garage Type: | Built-In |
| (Parking/)Drive: | Private |
| Drive Parking Spaces: | 4 |
| Park #1 | |
| Parking Type: | Private |
| Park #2 | |
| Parking Type: | Private |
| Pool: | Above Gr |
| Approximatly Square Footage: | 1500-2000 |
| CAC Included: | N |
| Water Included: | N |
| Cabel TV Included: | N |
| Common Elements Included: | N |
| Heat Included: | N |
| Parking Included: | N |
| Condo Tax Included: | N |
| Building Insurance Included: | N |
| Fireplace/Stove: | Y |
| Heat Type: | Forced Air |
| Central Air Conditioning: | Central Air |
| Central Vac: | N |
| Laundry Level: | Syste |
| Ensuite Laundry: | F |
| Sewers: | Sewer |
$
%
Years
This calculator is for demonstration purposes only. Always consult a professional
financial advisor before making personal financial decisions.
| Although the information displayed is believed to be accurate, no warranties or representations are made of any kind. |
| RE/MAX REAL ESTATE CENTRE INC. |
|
|

Malik Ashfaque
Sales Representative
Dir:
416-629-2234
Bus:
905-270-2000
Fax:
905-270-0047
| Book Showing | Email a Friend |
Jump To:
At a Glance:
| Type: | Freehold - Detached |
| Area: | Dufferin |
| Municipality: | Orangeville |
| Neighbourhood: | Orangeville |
| Style: | 2-Storey |
| Tax: | $6,794.2 |
| Beds: | 3+1 |
| Baths: | 4 |
| Fireplace: | Y |
| Pool: | Above Gr |
Locatin Map:
Payment Calculator:
